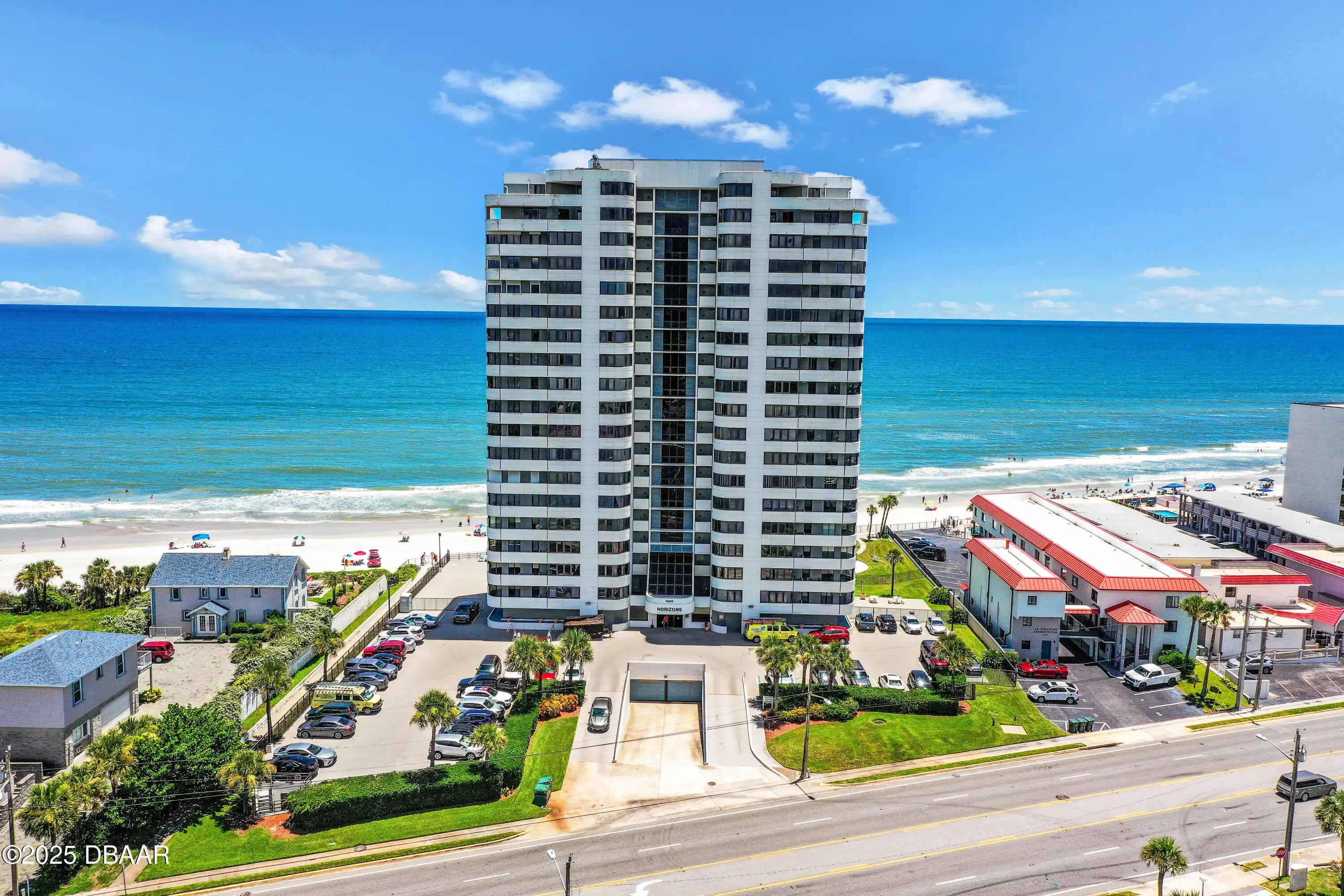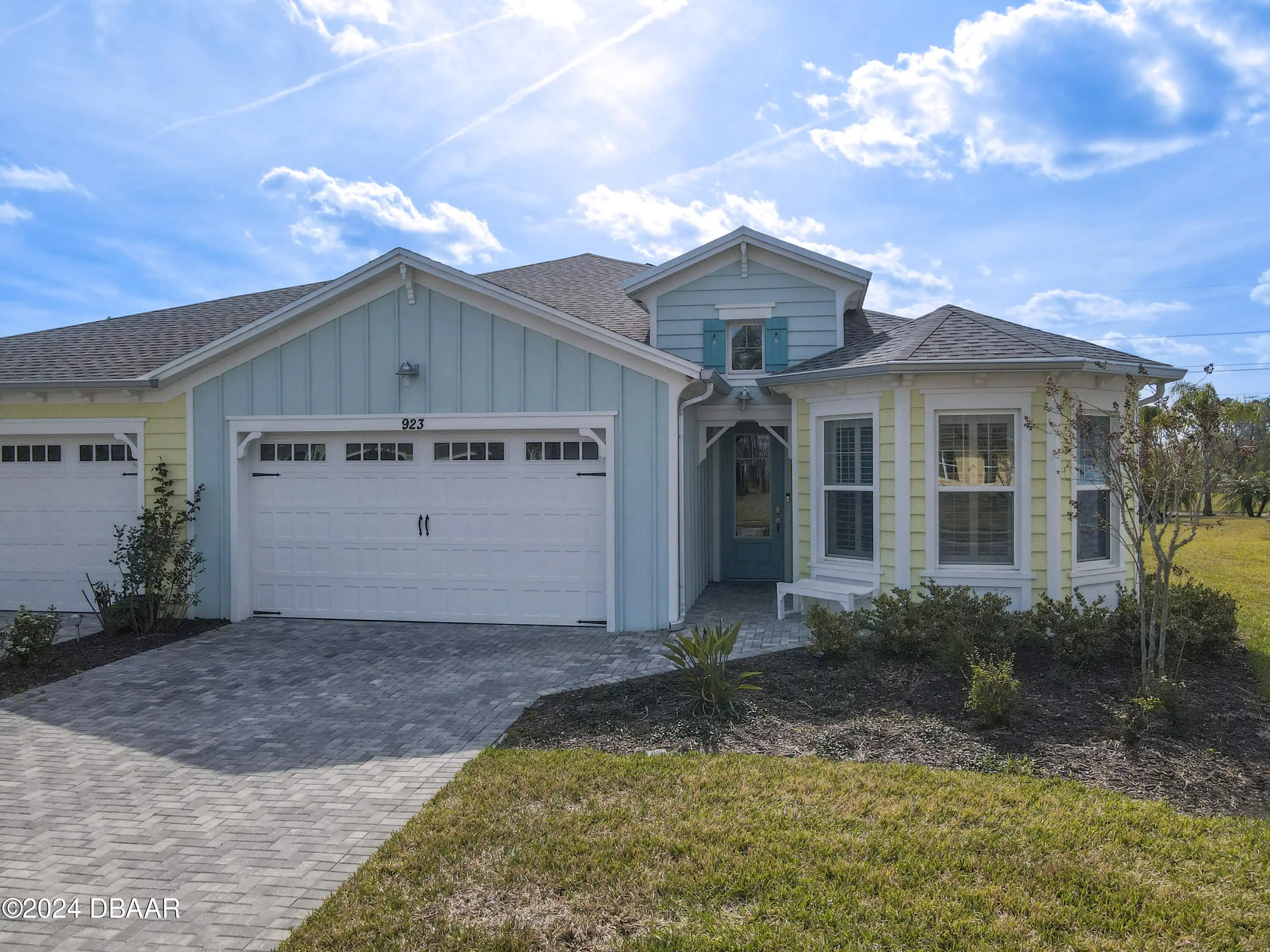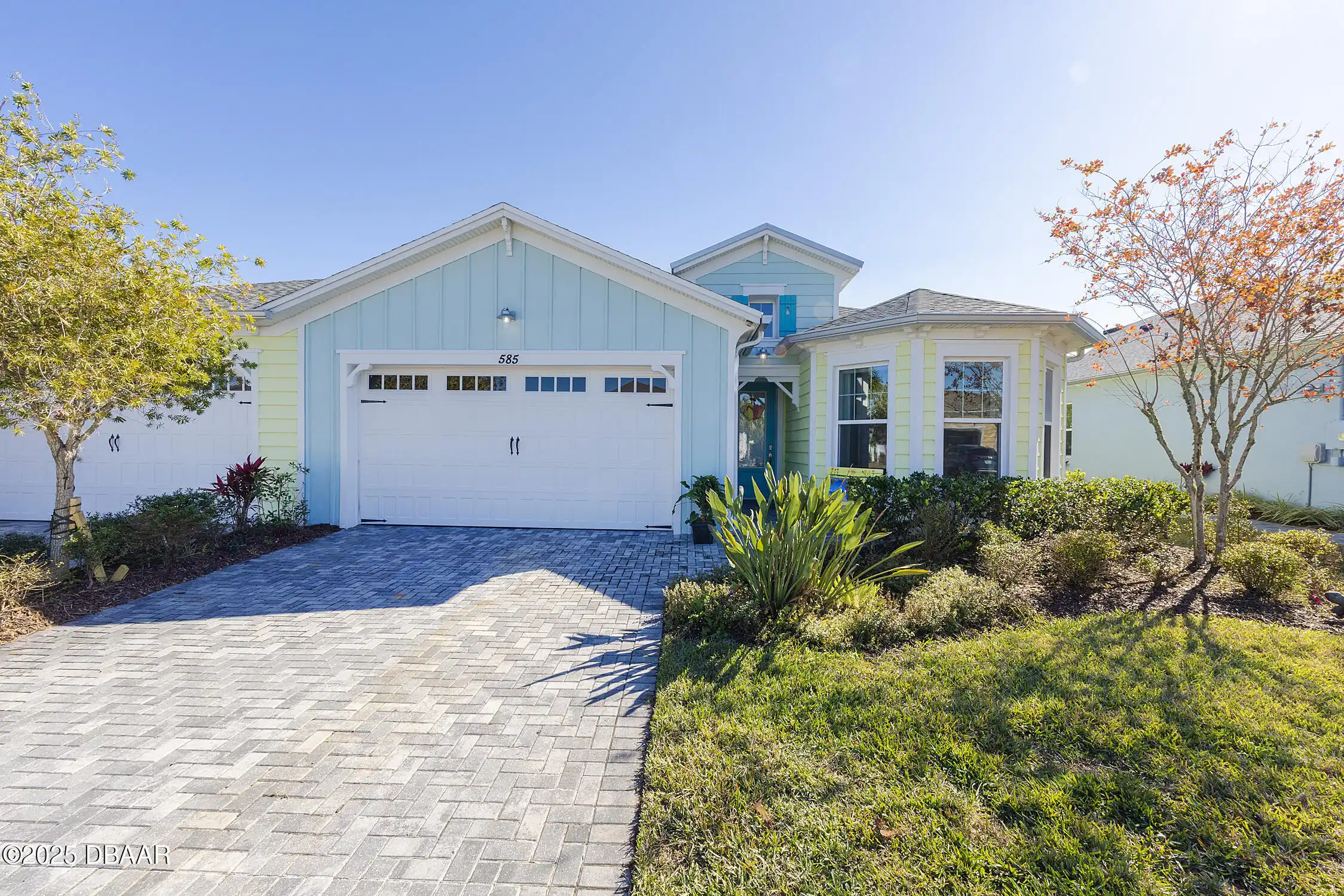Additional Information
Area Major
13 - Beachside N of Dunlawton & S Silver
Area Minor
13 - Beachside N of Dunlawton & S Silver
Appliances Other5
Electric Oven, Dishwasher, Refrigerator
Bathrooms Total Decimal
2.0
Contract Status Change Date
2025-03-20
Cooling Other7
Central Air
Current Use Other10
Residential, Single Family
Currently Not Used Accessibility Features YN
No
Currently Not Used Bathrooms Total
2.0
Currently Not Used Building Area Total
1845.0
Currently Not Used Carport YN
No, false
Currently Not Used Garage Spaces
2.0
Currently Not Used Garage YN
Yes, true
Currently Not Used Living Area Source
Appraiser
Currently Not Used New Construction YN
No, false
Documents Change Timestamp
2025-03-20T16:24:54.000Z
Fireplace Features Fireplaces Total
1
Fireplace Features Other12
Wood Burning
Foundation Details See Remarks2
Concrete Perimeter
General Property Information Accessory Dwelling Unit YN
No
General Property Information Association YN
No, false
General Property Information CDD Fee YN
No
General Property Information Directions
HOME FACES ATLANTIC AVENUE; AND THE LOT GOES TO THE ROAD IN BACK RIVER RIDGE ROAD FOR PARKING. FROM DUNLAWTON AVENUE TURN LEFT ONTO S ATLANTIC AVENUE TO RICHARDS RD;TURN LEFT ONTO RICHARDS ROAD AND THEN YOUR NEXT LEFT ONTO RIVER RIDGE ROAD; HOUSE WILL BE ON YOUR LEFT WHERE YOU SEE A 2 CAR GARAGE. PARK IN THAT AREA AND WALK UP TO THE BACK DOOR OF THE HOME.
General Property Information List PriceSqFt
317.07
General Property Information Lot Size Dimensions
100x186
General Property Information Property Attached YN2
No, false
General Property Information Senior Community YN
No, false
General Property Information Stories
1
General Property Information Waterfront YN
No, false
Interior Features Other17
Ceiling Fan(s), Split Bedrooms
Internet Address Display YN
true
Internet Automated Valuation Display YN
true
Internet Consumer Comment YN
true
Internet Entire Listing Display YN
true
Laundry Features None10
Washer Hookup, In Garage, Electric Dryer Hookup
Listing Contract Date
2025-03-20
Listing Terms Other19
Cash, Conventional
Location Tax and Legal Country
US
Location Tax and Legal Parcel Number
5327-05-00-0640
Location Tax and Legal Tax Annual Amount
7268.0
Location Tax and Legal Tax Legal Description4
LOTS 63 & 64 E OF NEW ROAD RIVER RIDGE ESTATES PER OR 4740 PG 1675
Location Tax and Legal Tax Year
2024
Lock Box Type See Remarks
Combo
Lot Size Square Feet
18600.12
Major Change Timestamp
2025-03-20T16:24:54.000Z
Major Change Type
New Listing
Modification Timestamp
2025-03-20T17:54:08.000Z
Patio And Porch Features Wrap Around
Porch, Front Porch, Covered2, Covered
Possession Other22
Close Of Escrow
Property Condition UpdatedRemodeled
Updated/Remodeled, UpdatedRemodeled
Rental Restrictions Other24
true
Road Frontage Type Other25
City Street, State Road
Road Surface Type Paved
Paved
Room Types Bathroom 2
true
Room Types Bathroom 2 Level
Main
Room Types Bathroom 3
true
Room Types Bathroom 3 Level
Main
Room Types Bedroom 1 Level
Main
Room Types Bonus Room
true
Room Types Bonus Room Level
Main
Room Types Great Room
true
Room Types Great Room Level
Main
Room Types Kitchen Level
Main
Room Types Other Room
true
Room Types Other Room Level
Main
StatusChangeTimestamp
2025-03-20T16:24:53.000Z
Utilities Other29
Electricity Connected, Water Available, Cable Available
Water Source Other31
Public



























