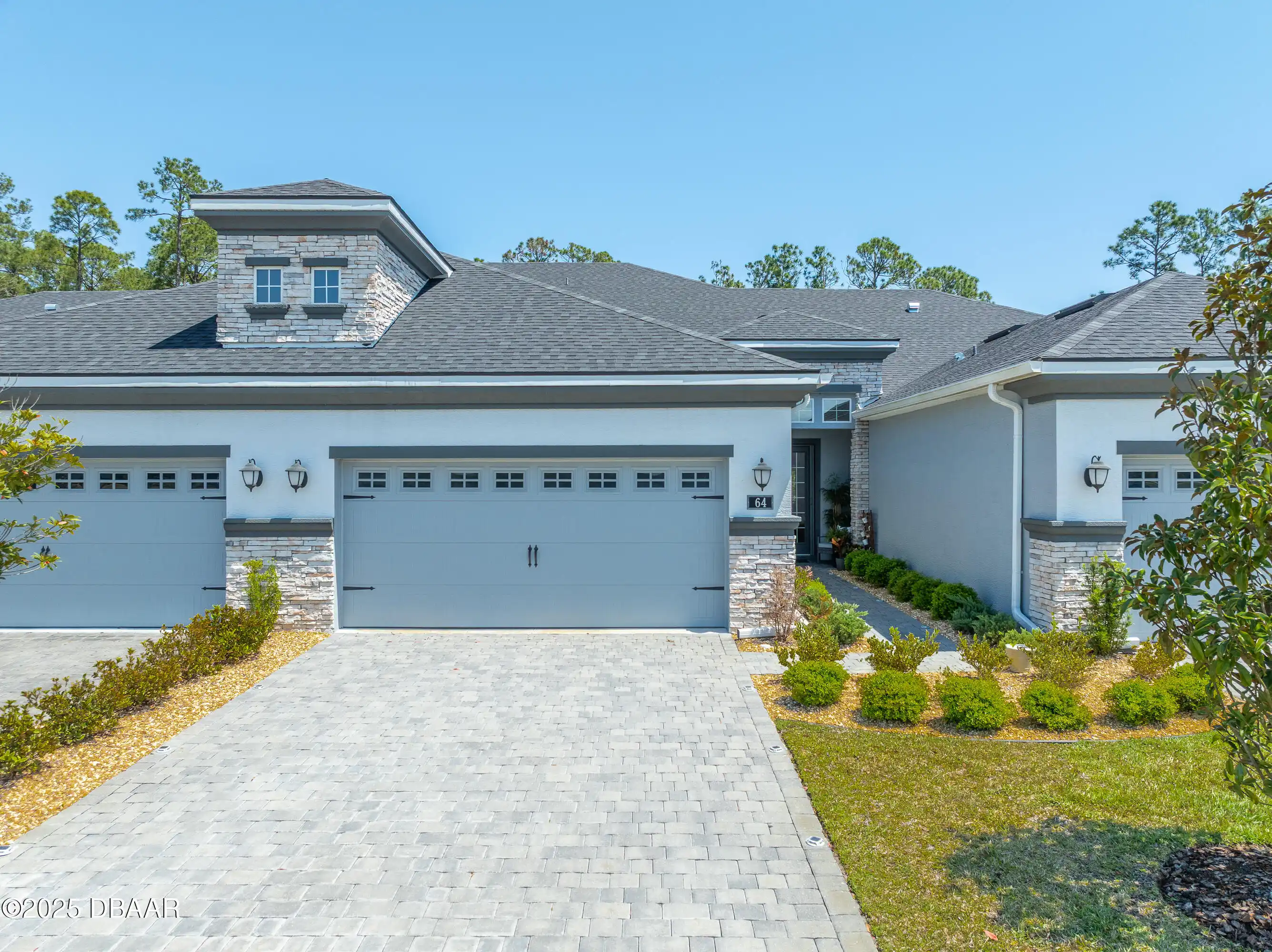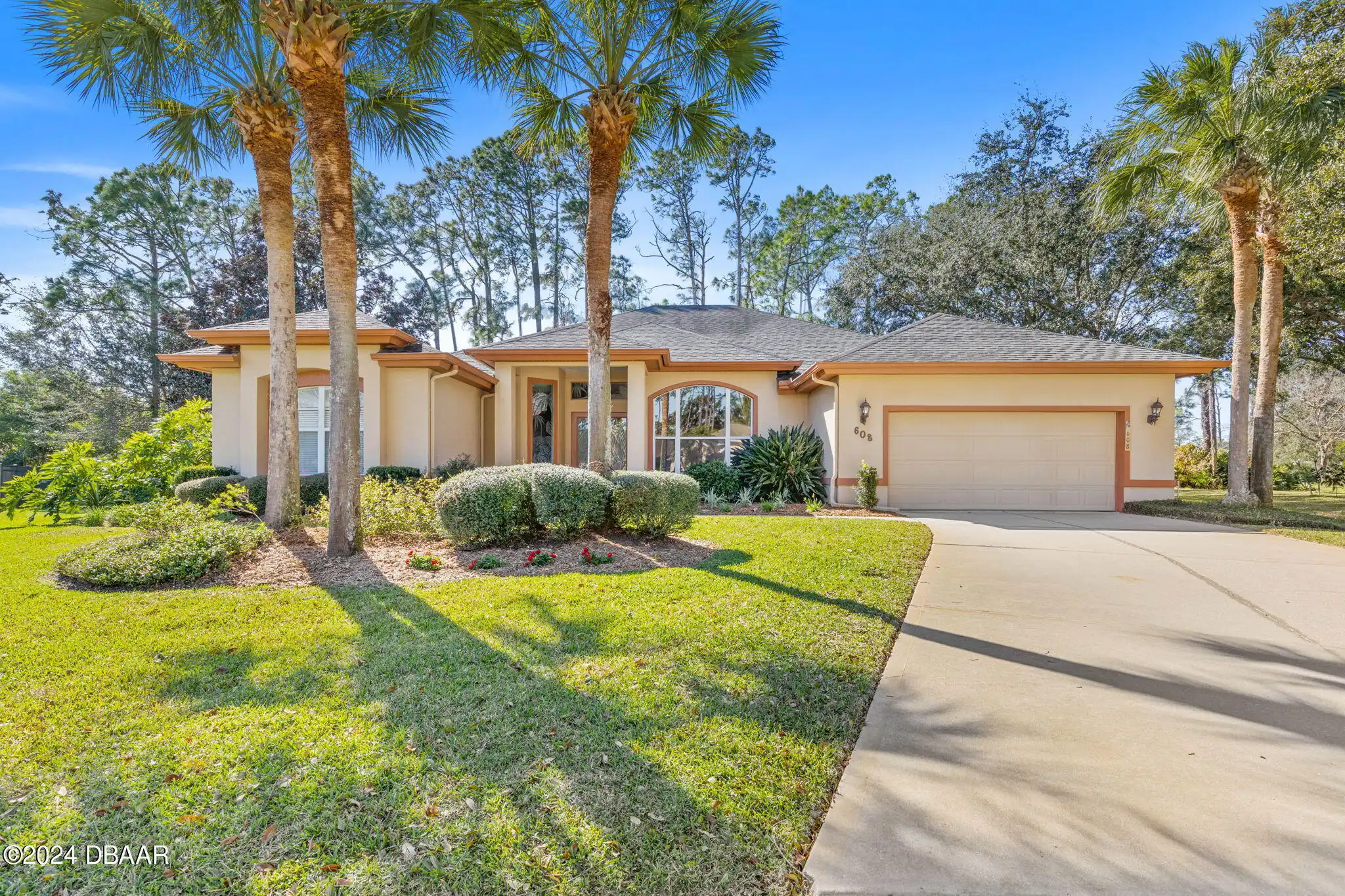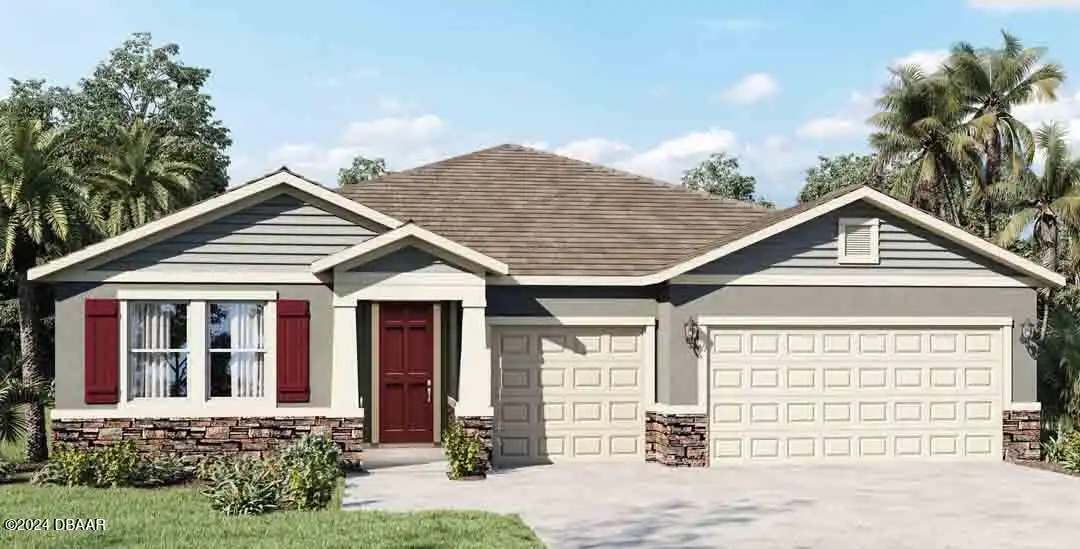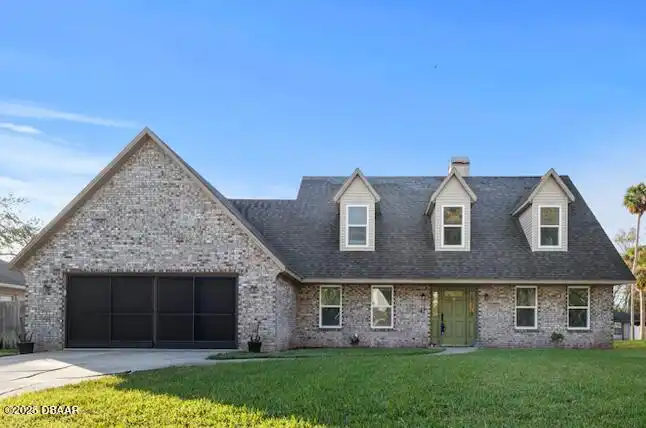Additional Information
Area Major
46 - Ormond N of Tomoka River E of US1
Area Minor
46 - Ormond N of Tomoka River E of US1
Appliances Other5
Dishwasher, Microwave, Refrigerator, Electric Range
Association Amenities Other2
Clubhouse, Pool4, Basketball Court, Pickleball, Tennis Court(s), Pool
Association Fee Includes Other4
Maintenance Grounds, Maintenance Grounds2
Bathrooms Total Decimal
3.5
Construction Materials Other8
Brick
Contract Status Change Date
2025-04-07
Cooling Other7
Central Air
Current Use Other10
Residential, Single Family
Currently Not Used Accessibility Features YN
No
Currently Not Used Bathrooms Total
4.0
Currently Not Used Building Area Total
3809.0, 2790.0
Currently Not Used Carport YN
No, false
Currently Not Used Garage Spaces
2.0
Currently Not Used Garage YN
Yes, true
Currently Not Used Living Area Source
Appraiser
Currently Not Used New Construction YN
No, false
Documents Change Timestamp
2024-12-19T18:30:46Z
Fireplace Features Fireplaces Total
1
Fireplace Features Other12
Other12, Other
Flooring Other13
Wood, Tile, Carpet
Foundation Details See Remarks2
Slab
General Property Information Association Fee
264.0
General Property Information Association Fee Frequency
Quarterly
General Property Information Association Name
ORMOND LAKES HOMEOWNERS ASSOCIATION INC
General Property Information Association YN
Yes, true
General Property Information CDD Fee YN
No
General Property Information Direction Faces
East
General Property Information Directions
US 1 N of SR40 to R on Ormond Lakes Blvd to L on Lakebluff Dr to 28 on L.
General Property Information Furnished
Negotiable
General Property Information Homestead YN
No
General Property Information List PriceSqFt
197.1
General Property Information Lot Size Dimensions
170x94
General Property Information Property Attached YN2
Yes, true
General Property Information Senior Community YN
No, false
General Property Information Stories
1
General Property Information Waterfront YN
No, false
Heating Other16
Electric, Electric3, Central
Historical Information Public Historical Remarks 1
1st Floor: Slab; Acreage: 0 - 1/2; Inside: Inside Laundry Volume Ceiling; Miscellaneous: Homeowners Association Security System; Parking: Oversized; SqFt - Total: 3809.00; Dispute Res: No; HOA Main Address: 2442 S. Atlantic Ave. Daytona Beach Shores FL 32118; Harbormaster: No; HOA License Location Address: 70 ORMOND LAKES BLVD. ORMOND BEACH FL 32174; Location: E; Franchise Opt In: Yes
Interior Features Other17
Pantry, Breakfast Bar, Open Floorplan, Primary Bathroom -Tub with Separate Shower, Vaulted Ceiling(s), Ceiling Fan(s), Entrance Foyer, Jack and Jill Bath, Split Bedrooms, Kitchen Island, Walk-In Closet(s)
Internet Address Display YN
true
Internet Automated Valuation Display YN
true
Internet Consumer Comment YN
true
Internet Entire Listing Display YN
true
Laundry Features None10
Washer Hookup, Electric Dryer Hookup
Listing Contract Date
2024-05-27
Listing Terms Other19
Cash, FHA, Conventional, VA Loan
Location Tax and Legal Country
US
Location Tax and Legal Parcel Number
3231-09-00-0410
Location Tax and Legal Tax Annual Amount
7067.0
Location Tax and Legal Tax Legal Description4
LOT 41 ORMOND LAKES IV MB 46 PG 83 PER OR 4452 PG 3592 PER OR 7566 PG 4755 PER OR 7566 PG 4736 PER OR 7589 PG 617
Location Tax and Legal Tax Year
2023
Location Tax and Legal Zoning Description
Single Family
Lock Box Type See Remarks
Supra
Lot Features Other18
Sprinklers In Front, Sprinklers In Rear
Lot Size Square Feet
13939.2
Major Change Timestamp
2025-04-07T14:06:38Z
Major Change Type
Status Change
Modification Timestamp
2025-04-07T14:07:02Z
Off Market Date
2025-04-05
Patio And Porch Features Wrap Around
Front Porch, Rear Porch, Patio
Pets Allowed Yes
Cats OK, Dogs OK, Yes
Possession Other22
Close Of Escrow
Price Change Timestamp
2025-03-18T16:26:55Z
Purchase Contract Date
2025-04-05
Road Surface Type Paved
Paved
Room Types Bedroom 1 Level
Main
Room Types Bedroom 2 Level
Main
Room Types Bedroom 3 Level
Main
Room Types Bedroom 4 Level
Main
Room Types Dining Room
true
Room Types Dining Room Level
Main
Room Types Family Room
true
Room Types Family Room Level
Main
Room Types Kitchen Level
Main
Room Types Living Room
true
Room Types Living Room Level
Main
Room Types Other Room
true
Room Types Other Room Level
Main
Sewer Unknown
Public Sewer
StatusChangeTimestamp
2025-04-07T14:06:35Z
Utilities Other29
Water Connected, Electricity Connected, Cable Available, Sewer Connected
Water Source Other31
Public












































































