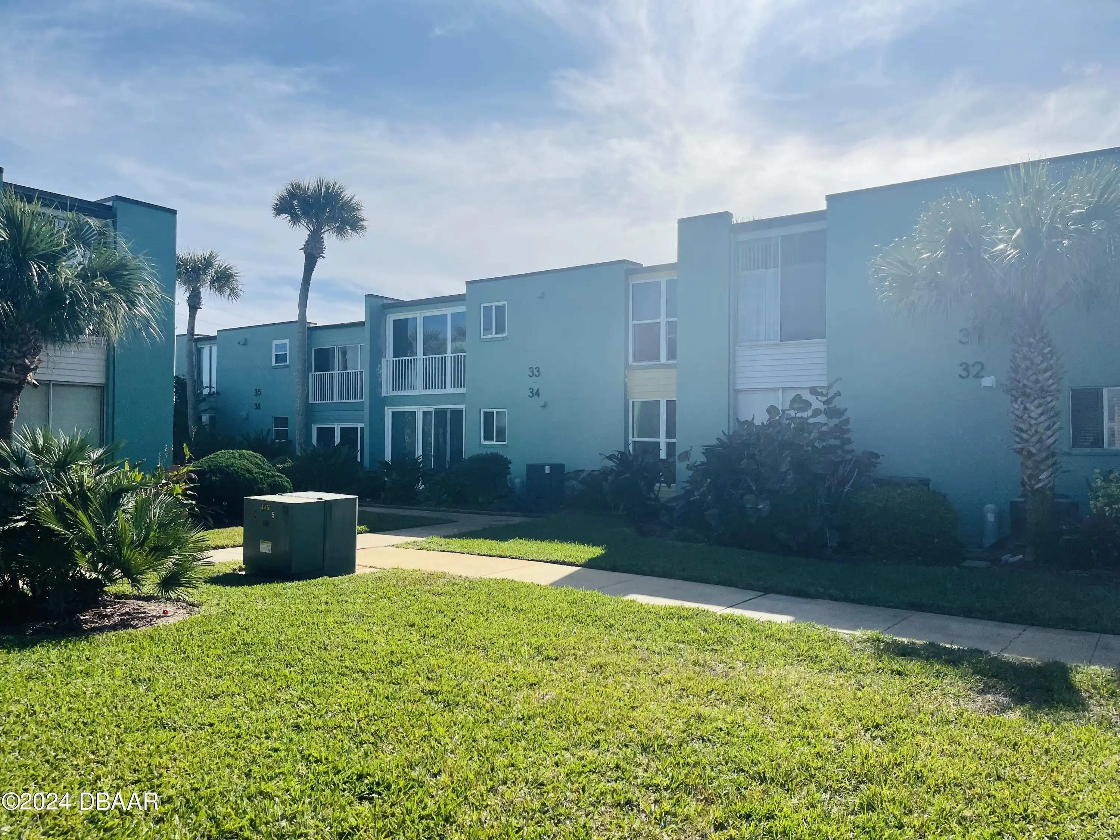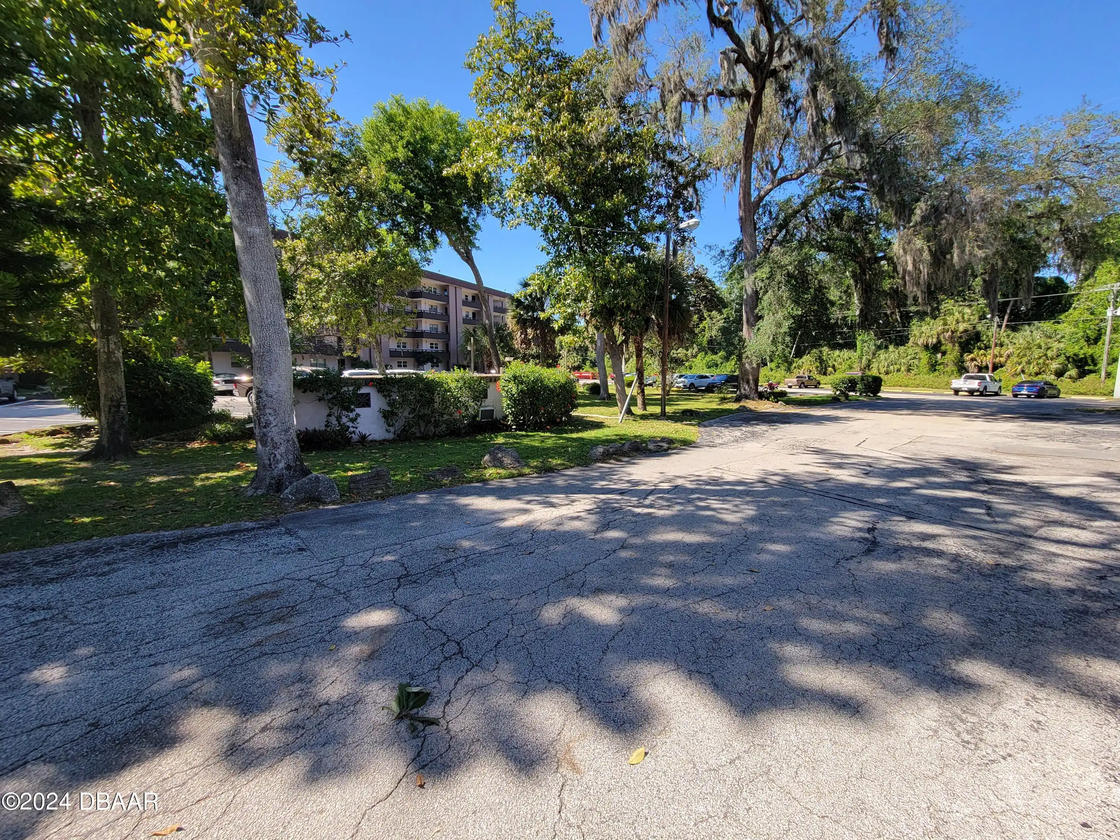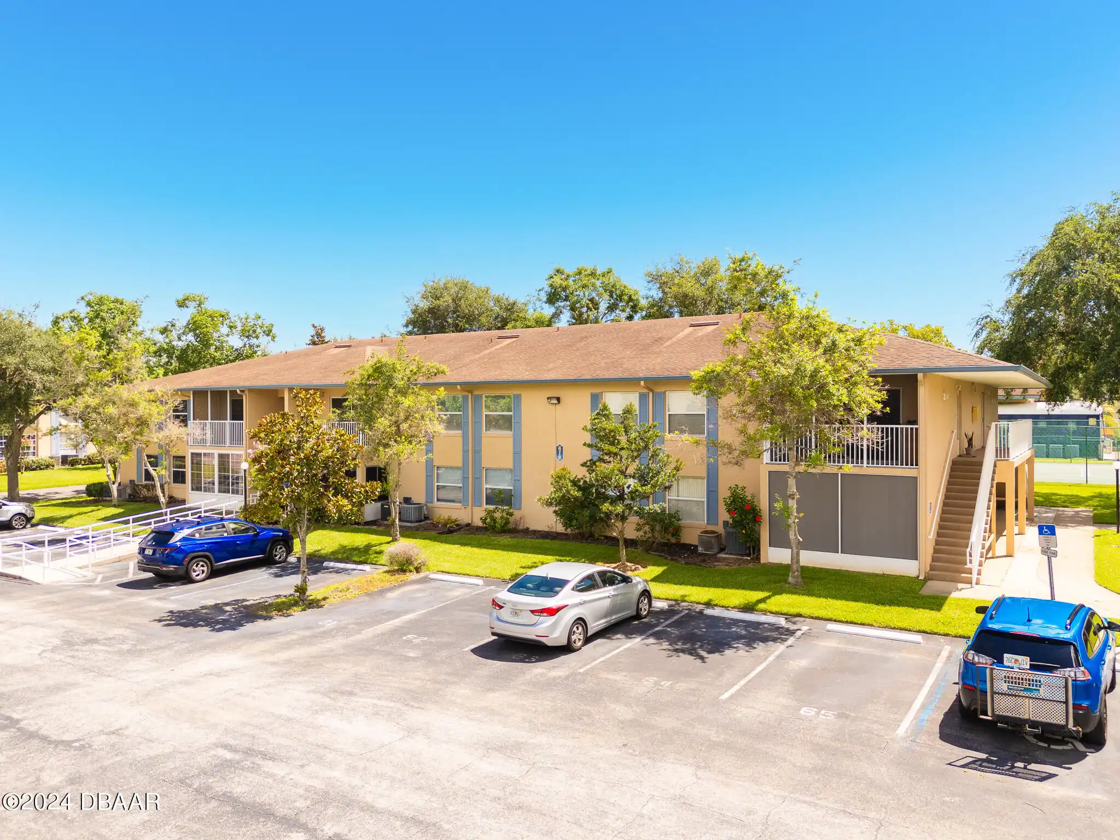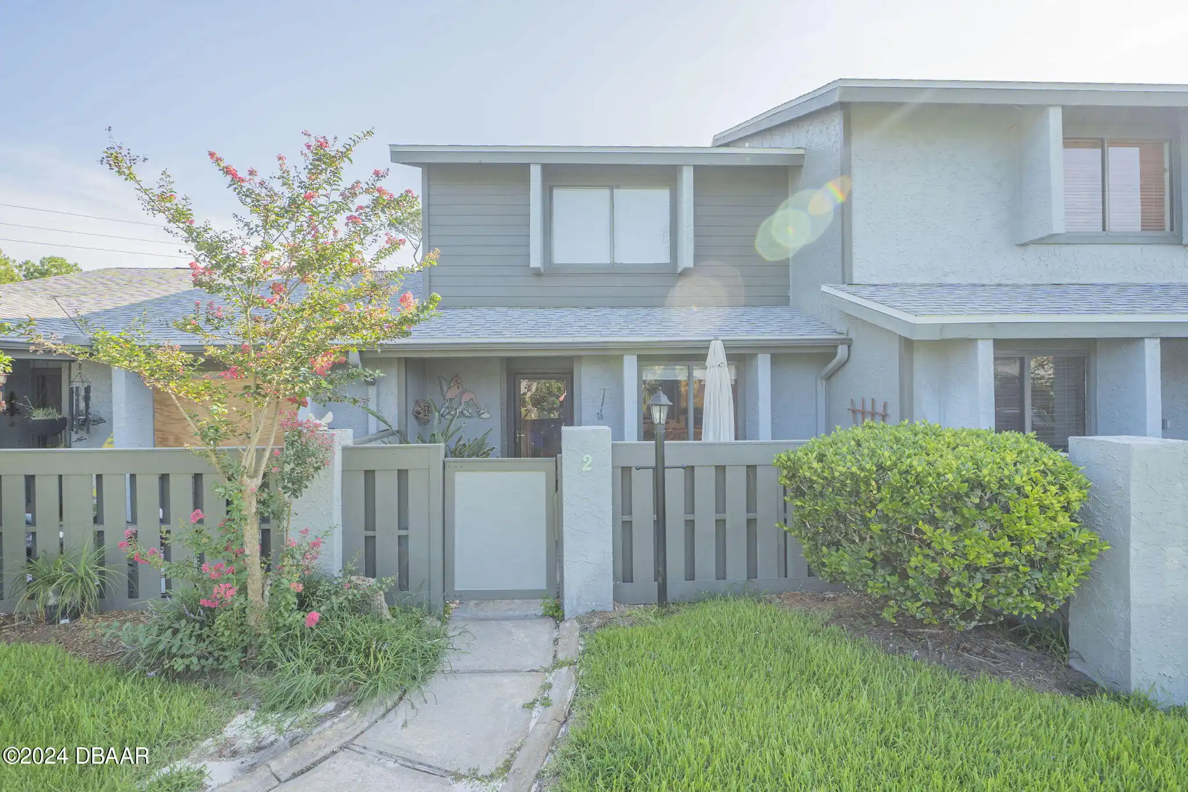Additional Information
Area Major
45 - Ormond N of 40 W of US1 E of 95
Area Minor
45 - Ormond N of 40 W of US1 E of 95
Appliances Other5
Microwave, Refrigerator, Electric Range
Association Amenities Other2
Maintenance Grounds, Maintenance Structure
Association Fee Includes Other4
Maintenance Grounds, Pest Control, Maintenance Grounds2, Maintenance Structure, Maintenance Structure2
Bathrooms Total Decimal
2.0
Construction Materials Other8
Frame
Contract Status Change Date
2024-10-21
Cooling Other7
Electric, Central Air
Current Use Other10
Residential
Currently Not Used Accessibility Features YN
No
Currently Not Used Bathrooms Total
2.0
Currently Not Used Building Area Total
1384.0, 1576.0
Currently Not Used Carport YN
No, false
Currently Not Used Garage YN
No, false
Currently Not Used Living Area Source
Public Records
Currently Not Used New Construction YN
No, false
Fencing Other14
Back Yard, Wood, Wood2
Flooring Other13
Tile, Carpet
Foundation Details See Remarks2
Slab
General Property Information Accessory Dwelling Unit YN
No
General Property Information Association Fee
127.0
General Property Information Association Fee 2
204.0
General Property Information Association Fee 2 Frequency
Annually
General Property Information Association Fee Frequency
Monthly
General Property Information Association YN
Yes, true
General Property Information CDD Fee YN
No
General Property Information Directions
west on Granada(40) to Nova then left to lakebridge dr to left on Oakwood Park
General Property Information Furnished
Unfurnished
General Property Information List PriceSqFt
144.51
General Property Information Property Attached YN2
Yes, true
General Property Information Senior Community YN
No, false
General Property Information Stories
2
General Property Information Waterfront YN
No, false
Heating Other16
Heat Pump, Electric, Electric3, Central
Interior Features Other17
Breakfast Bar, Vaulted Ceiling(s), Ceiling Fan(s), Entrance Foyer, Walk-In Closet(s)
Internet Address Display YN
true
Internet Automated Valuation Display YN
true
Internet Consumer Comment YN
true
Internet Entire Listing Display YN
true
Laundry Features None10
Washer Hookup, In Unit
Listing Contract Date
2024-10-21
Listing Terms Other19
Cash, FHA, Conventional
Location Tax and Legal Country
US
Location Tax and Legal Parcel Number
4216-06-00-0140
Location Tax and Legal Tax Annual Amount
2666.0
Location Tax and Legal Tax Legal Description4
LOT 14 ARBOR OAKS TRACT IV MB 38 PGS 169 & 170 INC PER OR 5181 PG 1490
Location Tax and Legal Tax Year
2023
Lock Box Type See Remarks
Supra
Lot Size Square Feet
1690.13
Major Change Timestamp
2024-10-21T17:29:12Z
Major Change Type
New Listing
Modification Timestamp
2024-10-21T17:39:12Z
Pets Allowed Yes
Cats OK, Dogs OK
Possession Other22
Close Of Escrow
Rental Restrictions 3 Months
true
Room Types Bathroom 2
true
Room Types Bathroom 2 Level
Upper
Room Types Bedroom 1 Level
Main
Room Types Kitchen Level
Main
Room Types Living Room
true
Room Types Living Room Level
Main
Room Types Loft Level
Upper
Sewer Unknown
Public Sewer
StatusChangeTimestamp
2024-10-21T17:29:11Z
Utilities Other29
Water Connected, Cable Connected, Electricity Connected, Cable Available, Sewer Connected
Water Source Other31
Public
























