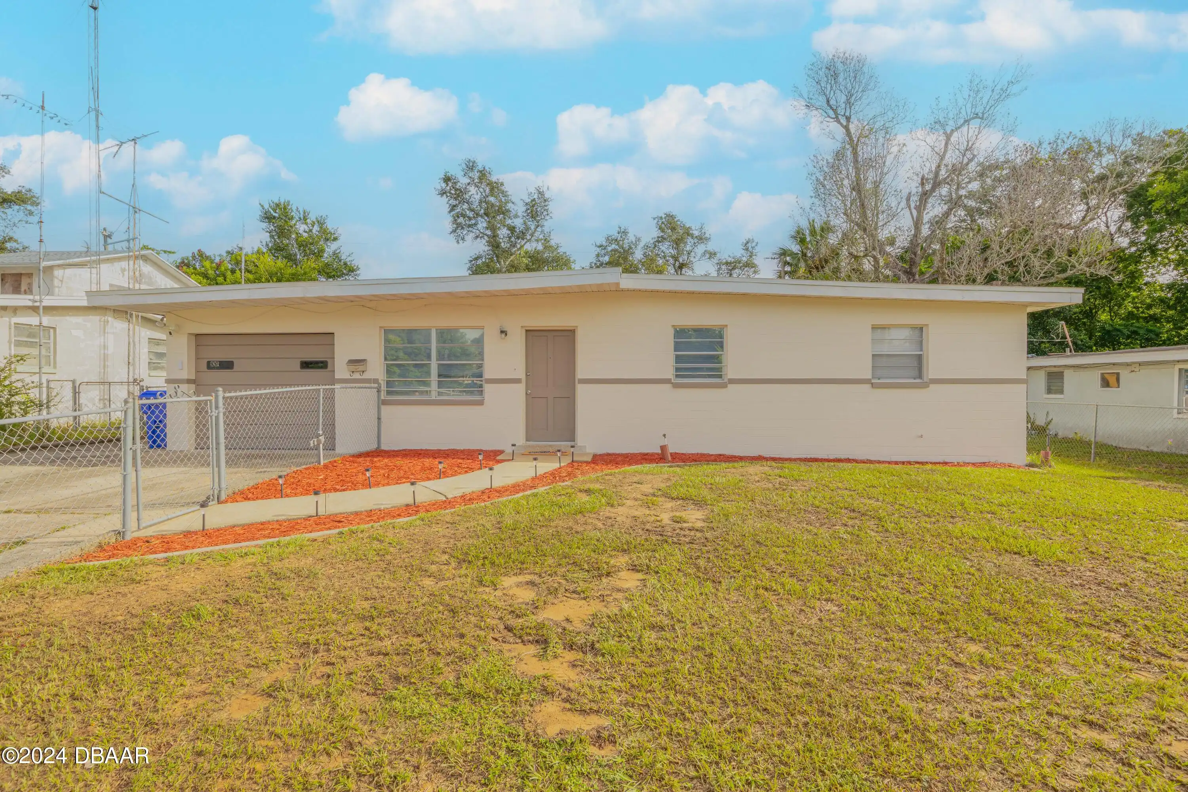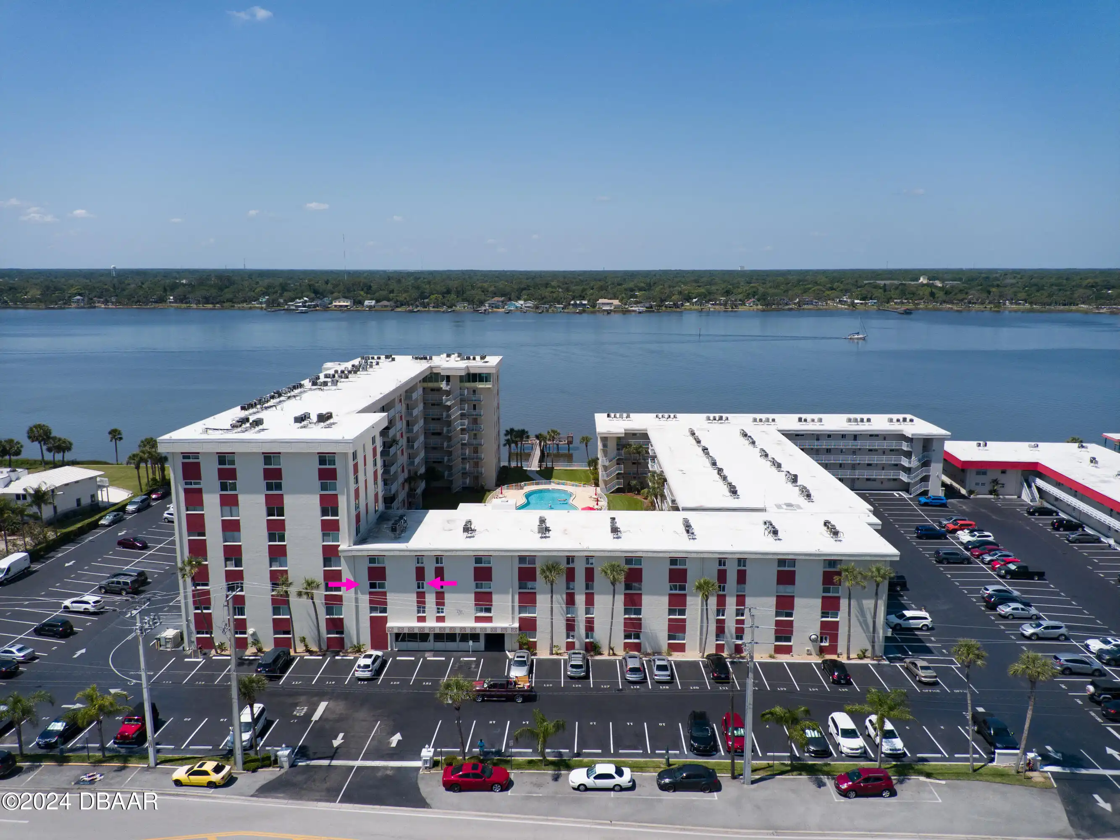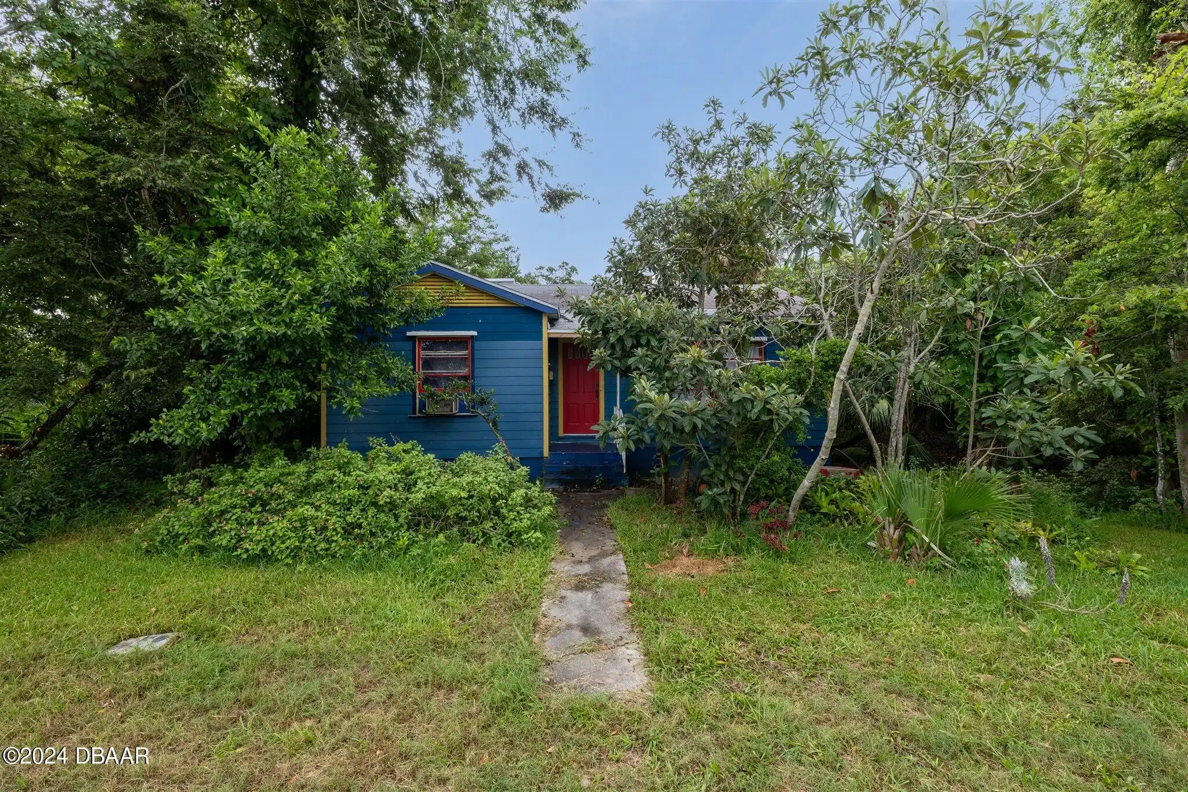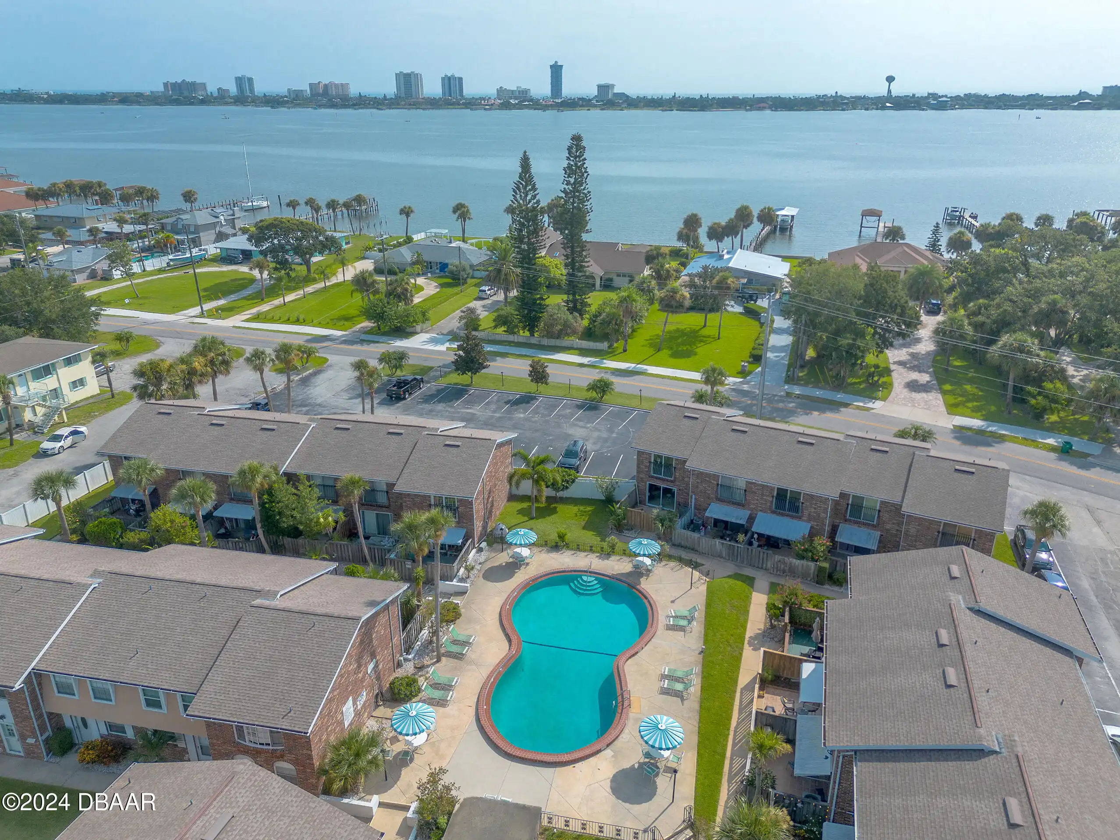Additional Information
Area Major
15 - Daytona Peninsula N of Seabreeze
Area Minor
15 - Daytona Peninsula N of Seabreeze
Appliances Other5
Microwave, Refrigerator, Disposal, Electric Range
Association Amenities Other2
Water, Clubhouse, Management- On Site, Boat Launch, Barbecue, Laundry
Association Fee Includes Other4
Maintenance Grounds, Pest Control, Water, Trash2, Cable TV, Sewer, Maintenance Grounds2, Cable TV2, Insurance, Water2, Trash
Bathrooms Total Decimal
1.0
Construction Materials Other8
Block, Concrete
Contract Status Change Date
2024-08-24
Cooling Other7
Central Air
Current Use Other10
Other10, Multi-Family, Other
Currently Not Used Accessibility Features YN
No
Currently Not Used Bathrooms Total
1.0
Currently Not Used Building Area Total
986.0
Currently Not Used Carport YN
No, false
Currently Not Used Garage YN
No, false
Currently Not Used Living Area Source
Builder
Currently Not Used New Construction YN
No, false
Currently Not Used Unit Type
Interior Unit
Exterior Features Other11
Courtyard
Foundation Details See Remarks2
Block3, Block, Slab
General Property Information Association Fee
587.0
General Property Information Association Fee Frequency
Monthly
General Property Information Association YN
Yes, true
General Property Information CDD Fee YN
No
General Property Information Direction Faces
North
General Property Information Directions
From 40 make the second right onto Halifax and continue along until you reach 2801. The unit is in the middle building.
General Property Information Furnished
Unfurnished
General Property Information Homestead YN
Yes
General Property Information List PriceSqFt
212.88
General Property Information Property Attached YN2
No, false
General Property Information Senior Community YN
No, false
General Property Information Stories
2
General Property Information Stories Total
2
General Property Information Waterfront YN
No, false
Internet Address Display YN
true
Internet Automated Valuation Display YN
true
Internet Consumer Comment YN
true
Internet Entire Listing Display YN
true
Listing Contract Date
2024-08-23
Listing Terms Other19
Cash, Conventional
Location Tax and Legal Country
US
Location Tax and Legal Elementary School
Beachside
Location Tax and Legal High School
Seabreeze
Location Tax and Legal Parcel Number
4225-22-00-2500
Location Tax and Legal Tax Annual Amount
641.0
Location Tax and Legal Tax Legal Description4
UNIT 250 RIVERSIDE CONDO PER OR 2247 PG 0318 PER OR 3761 PG 2745 PER D/C 6216 PG 0964 PER OR 6471 PG 4433 & OR 6483 PG 4525 PER OR 7410 PG 2873
Location Tax and Legal Tax Year
2023
Location Tax and Legal Zoning Description
Condominium
Lock Box Type See Remarks
None8
Lot Size Square Feet
308775.06
Major Change Timestamp
2024-08-24T17:09:48Z
Major Change Type
New Listing
Modification Timestamp
2024-08-24T17:18:38Z
Pets Allowed Yes
Cats OK, Number Limit, Dogs OK, Size Limit
Possession Other22
Close Of Escrow
Road Frontage Type Other25
City Street
Road Surface Type Paved
Asphalt
Room Types Bedroom 1 Level
Main
Room Types Kitchen Level
Main
Sewer Unknown
Public Sewer
StatusChangeTimestamp
2024-08-24T17:09:48Z
Utilities Other29
Sewer Available, Other29, Electricity Available, Water Connected, Cable Connected, Electricity Connected, Water Available, Cable Available, Sewer Connected, Other
Water Source Other31
Public
























