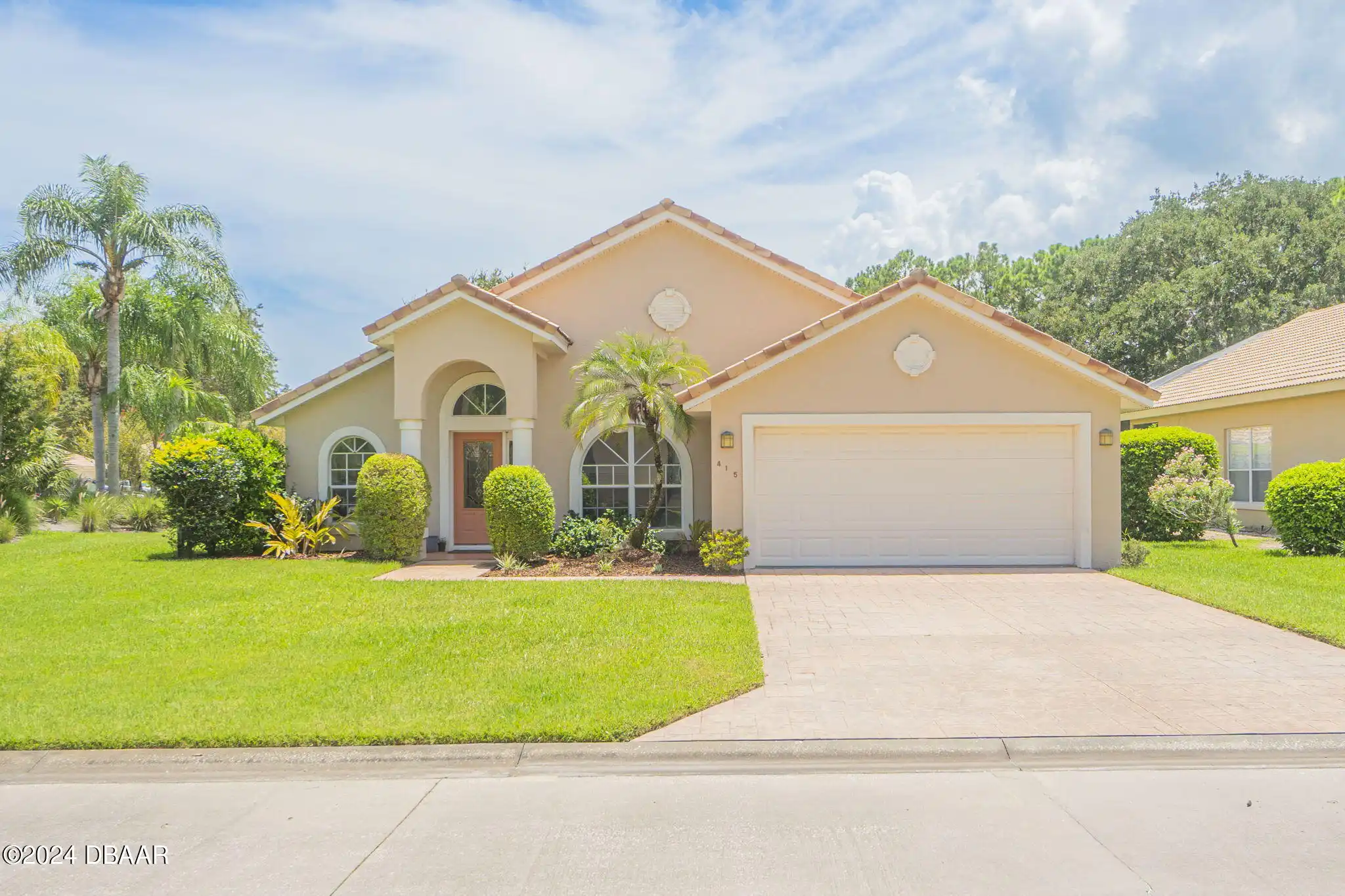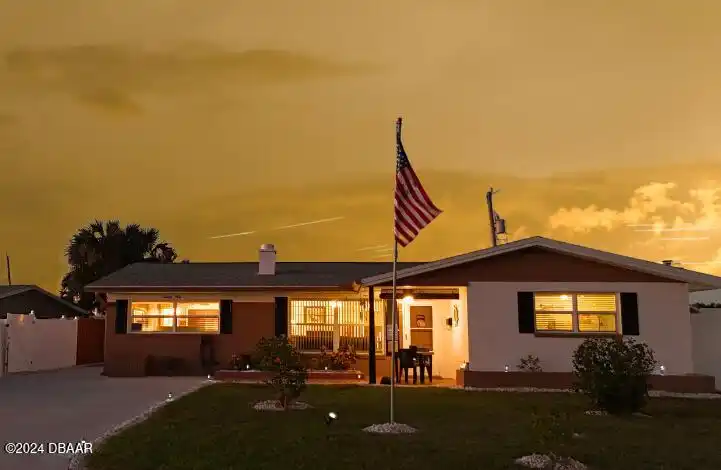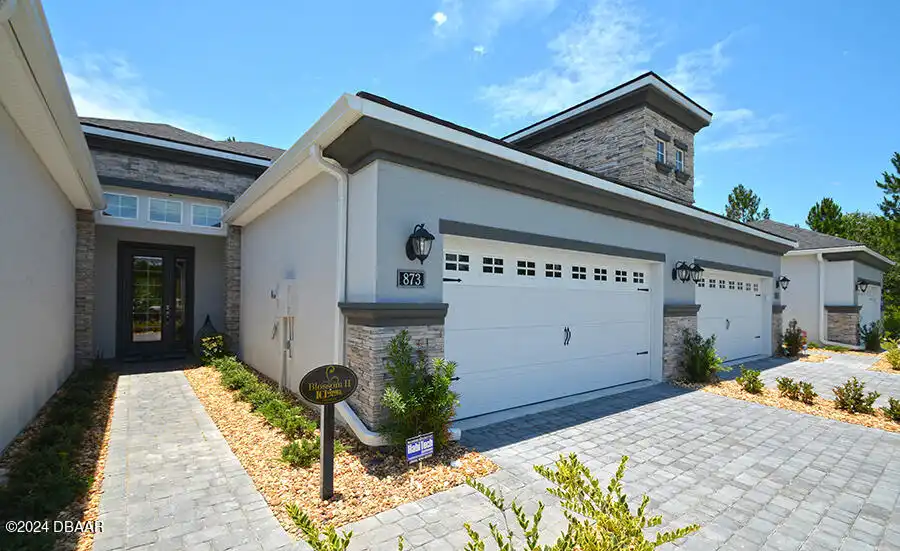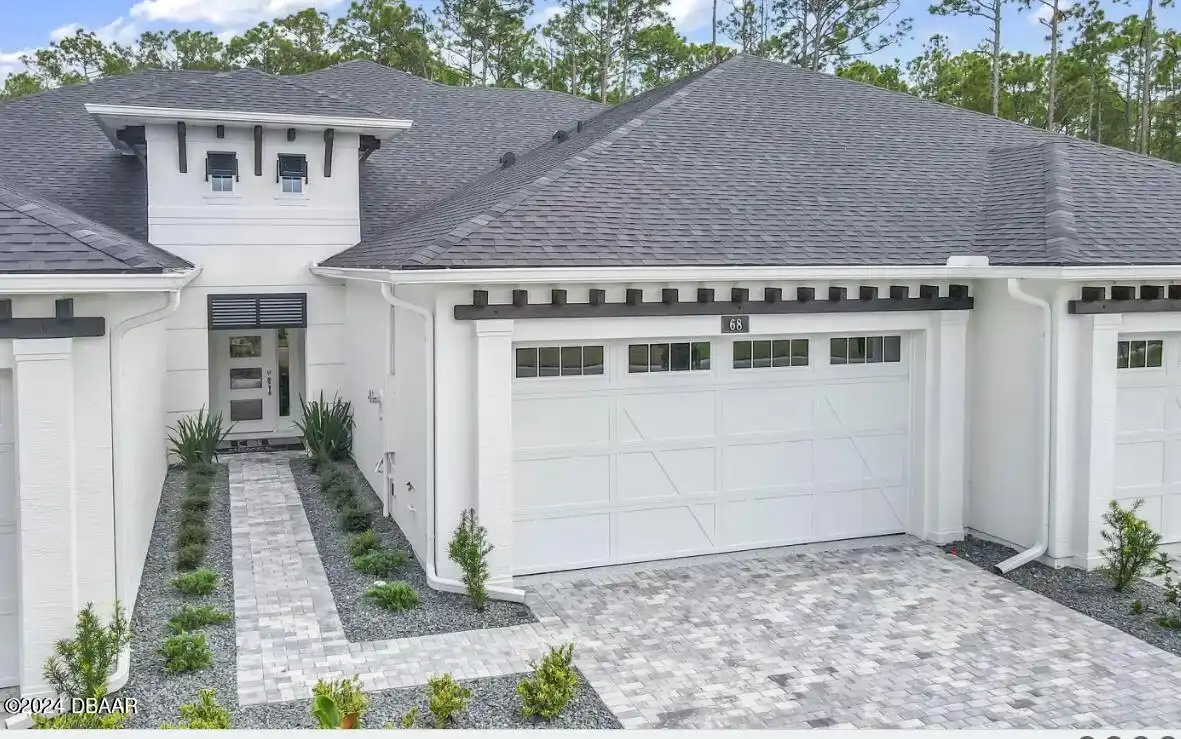Additional Information
Area Major
47 - Plantation Bay Halifax P Sugar Mill
Area Minor
47 - Plantation Bay Halifax P Sugar Mill
Appliances Other5
Electric Cooktop, Dishwasher, Microwave, Refrigerator, Double Oven, Disposal, Washer
Association Amenities Other2
Golf Course
Association Fee Includes Other4
Maintenance Grounds, Maintenance Grounds2
Bathrooms Total Decimal
3.0
Construction Materials Other8
Stucco
Contract Status Change Date
2024-09-30
Cooling Other7
Electric, Central Air
Current Use Other10
Residential, Single Family
Currently Not Used Accessibility Features YN
No
Currently Not Used Bathrooms Total
3.0
Currently Not Used Building Area Total
2040.0, 3000.0
Currently Not Used Carport YN
No, false
Currently Not Used Garage Spaces
3.0
Currently Not Used Garage YN
Yes, true
Currently Not Used Living Area Source
Public Records
Currently Not Used New Construction YN
No, false
Documents Change Timestamp
2024-09-25T22:35:54Z
Flooring Other13
Tile, Carpet
Foundation Details See Remarks2
Block3, Block, Slab
General Property Information Accessory Dwelling Unit YN
No
General Property Information Association Fee
150.0
General Property Information Association Fee Frequency
Quarterly
General Property Information Association YN
Yes, true
General Property Information CDD Fee YN
No
General Property Information Direction Faces
South
General Property Information Directions
Old Dixie HWY east & turn south on Acoma Drive. Travel on Acoma and turn west on Monaghan drive with home being on the right.
General Property Information Furnished
Negotiable
General Property Information Homestead YN
Yes
General Property Information List PriceSqFt
245.05
General Property Information Lot Size Dimensions
75x145
General Property Information Property Attached YN2
No, false
General Property Information Senior Community YN
No, false
General Property Information Stories
1
General Property Information Waterfront YN
No, false
Interior Features Other17
Pantry, Open Floorplan, Ceiling Fan(s), Primary Downstairs, Split Bedrooms, Kitchen Island
Internet Address Display YN
true
Internet Automated Valuation Display YN
true
Internet Consumer Comment YN
true
Internet Entire Listing Display YN
true
Laundry Features None10
Washer Hookup, Electric Dryer Hookup, Lower Level
Listing Contract Date
2024-09-30
Listing Terms Other19
Cash, FHA, Conventional, VA Loan
Location Tax and Legal Country
US
Location Tax and Legal Parcel Number
3137-22-00-0480
Location Tax and Legal Tax Legal Description4
37-13-31 LOT 48 HALIFAX PLANTATION UNIT II SECTION O PHASE 1 MB 62 PGS 66-72 INC PER OR 8134 PG 3376 PER OR 8352 PG 2858
Lock Box Type See Remarks
Combo
Lot Features Other18
Wooded
Lot Size Square Feet
10890.0
Major Change Timestamp
2024-09-30T19:04:22Z
Major Change Type
New Listing
Modification Timestamp
2024-11-17T07:51:56Z
Patio And Porch Features Wrap Around
Front Porch, Rear Porch, Screened
Pets Allowed Yes
Cats OK, Dogs OK
Possession Other22
Close Of Escrow
Property Condition UpdatedRemodeled
Updated/Remodeled, UpdatedRemodeled
Rental Restrictions 1 Year
true
Road Frontage Type Other25
City Street
Road Surface Type Paved
Paved
Room Types Bedroom 1 Level
Main
Room Types Bedroom 2 Level
Main
Room Types Bedroom 3 Level
Main
Room Types Dining Room
true
Room Types Dining Room Level
Main
Room Types Kitchen Level
Main
Room Types Living Room
true
Room Types Living Room Level
Main
Security Features Other26
Smoke Detector(s)
Sewer Unknown
Public Sewer
Smart Home Features Irrigation
true
StatusChangeTimestamp
2024-09-30T19:04:22Z
Utilities Other29
Sewer Available, Electricity Available, Water Connected, Cable Connected, Electricity Connected, Water Available, Cable Available, Sewer Connected
Water Source Other31
Public










































