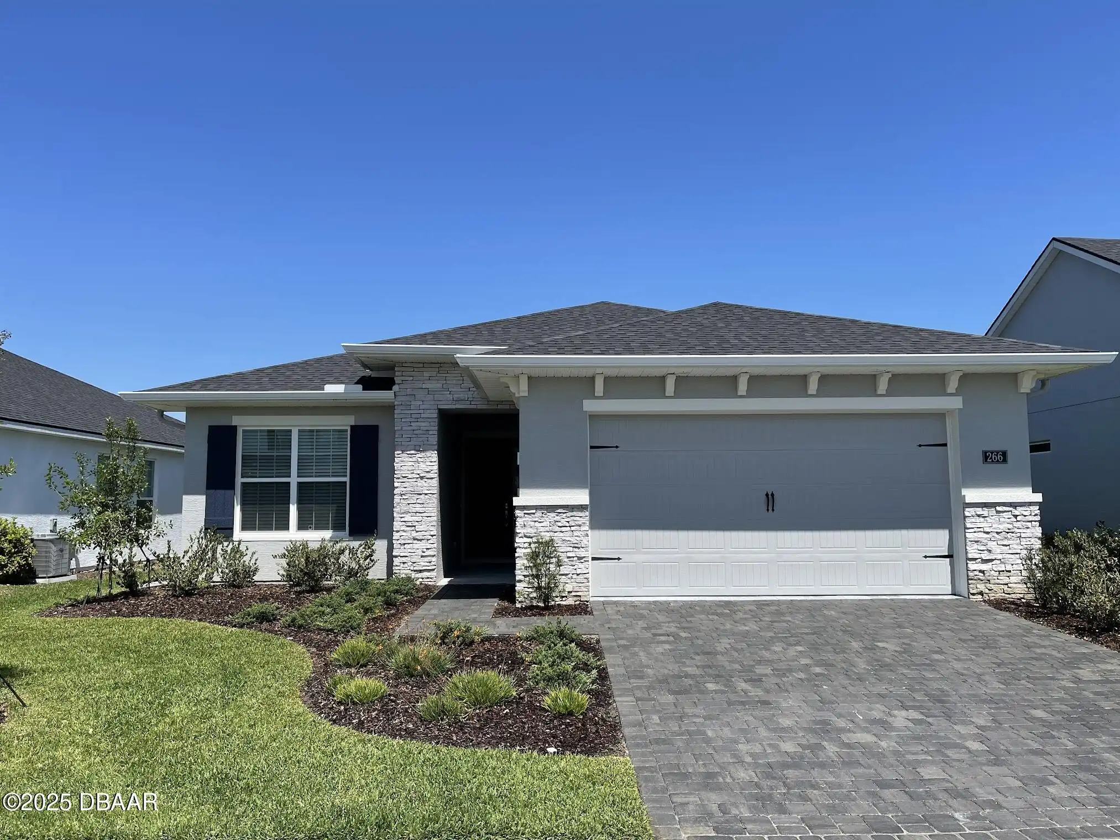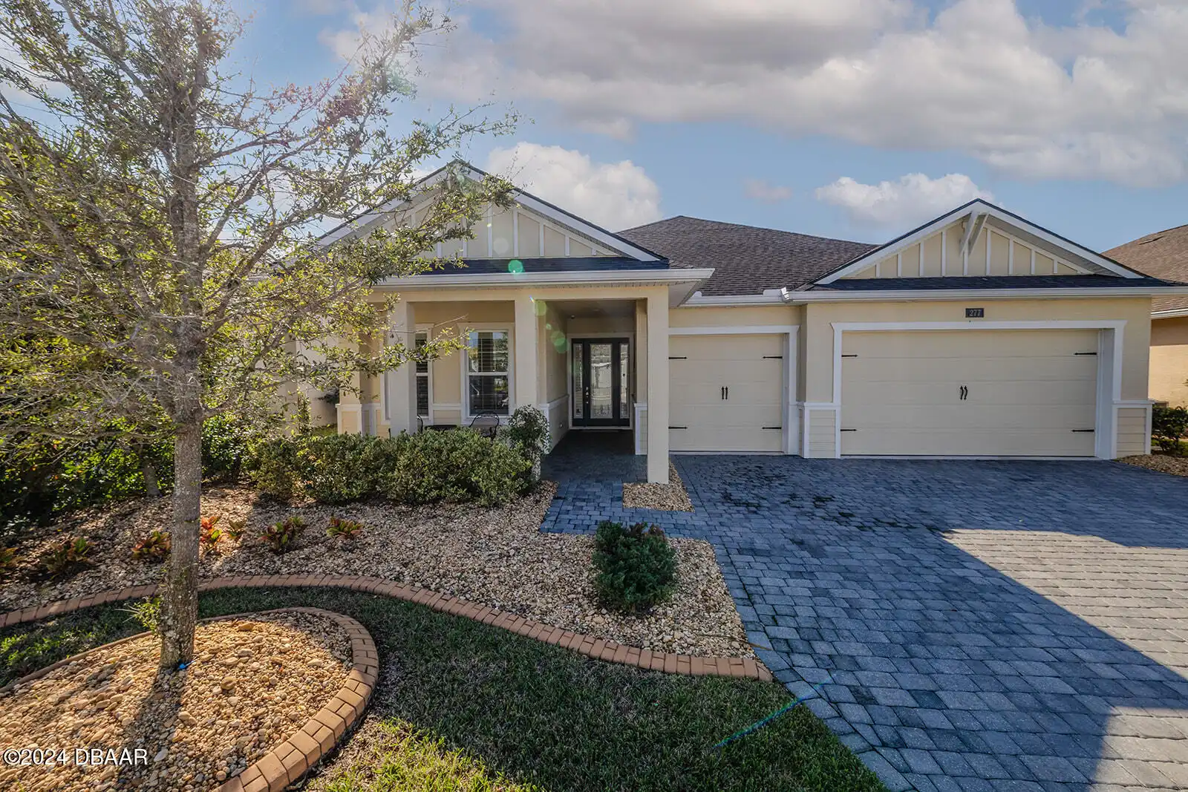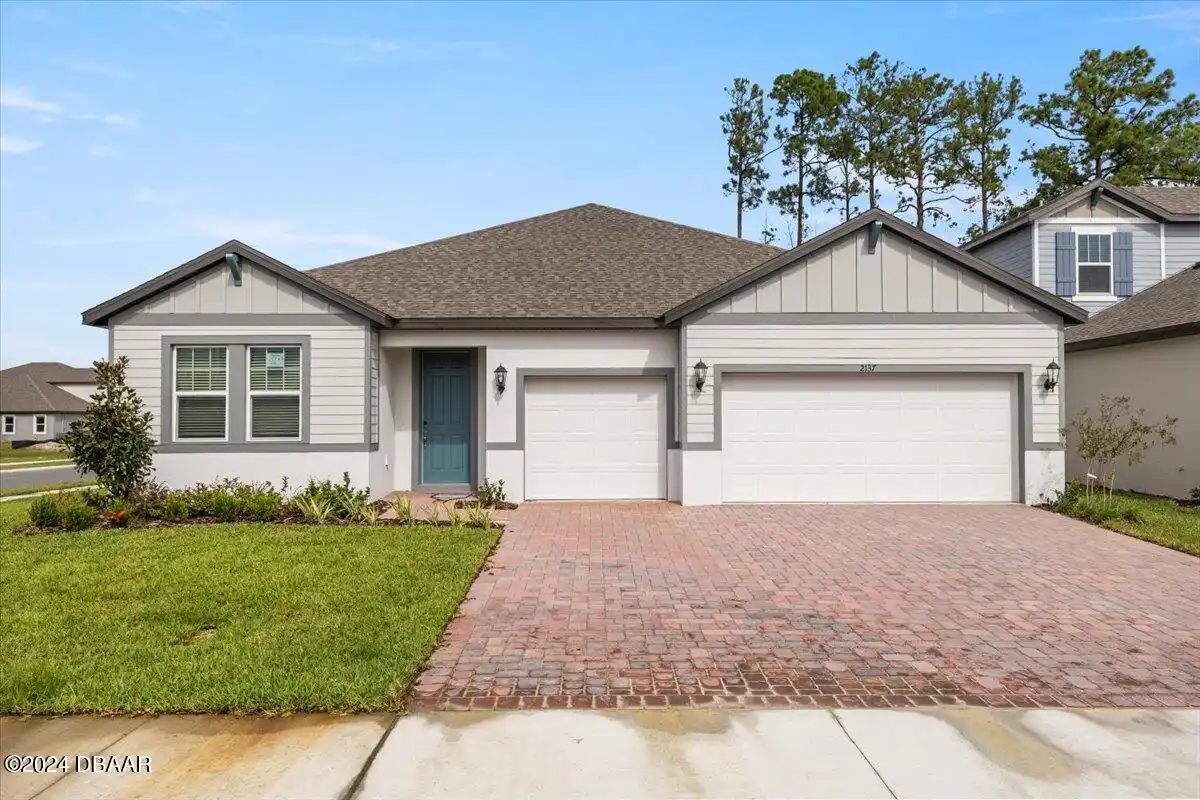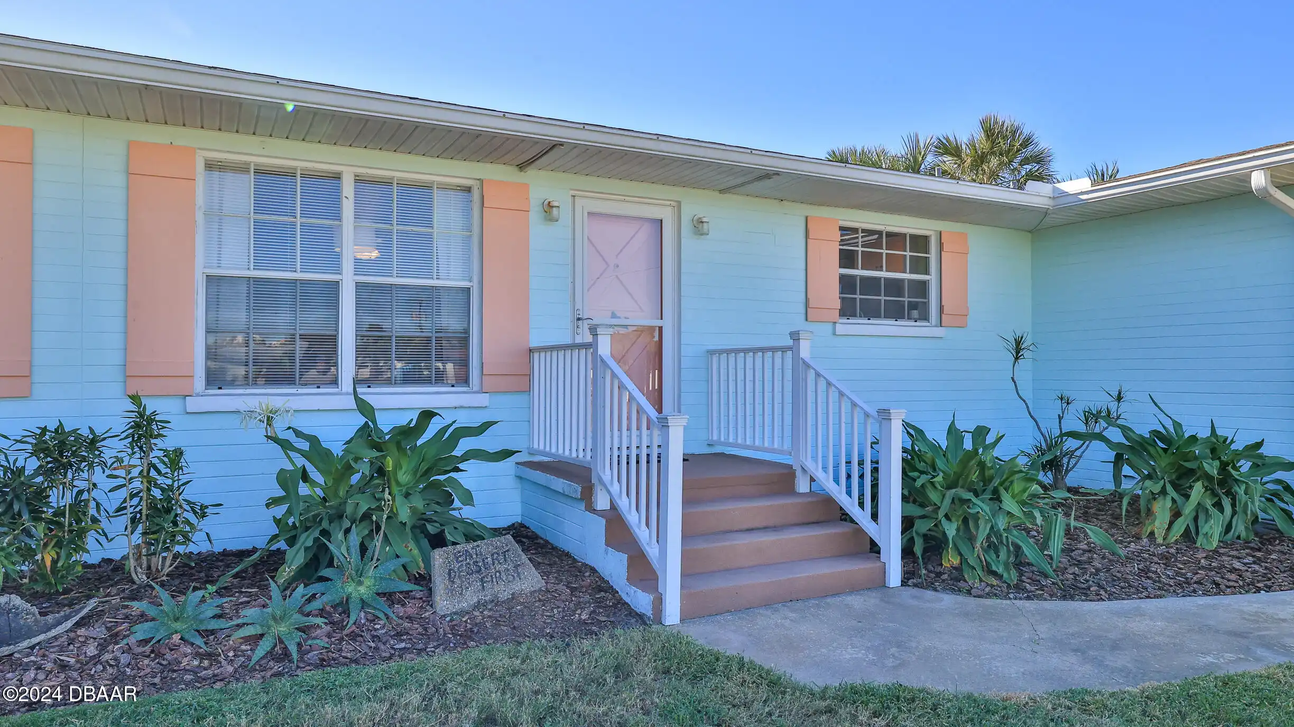Additional Information
Area Major
33 - ISB to LPGA W of 95
Area Minor
33 - ISB to LPGA W of 95
Appliances Other5
Dishwasher, Microwave, Refrigerator, Disposal, Electric Range
Association Amenities Other2
Clubhouse
Bathrooms Total Decimal
3.0
Construction Materials Other8
Stucco, Block, Concrete
Contract Status Change Date
2025-01-31
Cooling Other7
Central Air
Current Use Other10
Single Family
Currently Not Used Accessibility Features YN
No
Currently Not Used Bathrooms Total
3.0
Currently Not Used Building Area Total
3269.0, 2256.0
Currently Not Used Carport YN
No, false
Currently Not Used Garage Spaces
2.0
Currently Not Used Garage YN
Yes, true
Currently Not Used Living Area Source
Appraiser
Currently Not Used New Construction YN
No, false
Exterior Features Other11
Other11, Other
General Property Information Association Fee
120.0
General Property Information Association Fee Frequency
Monthly
General Property Information Association YN
Yes, true
General Property Information CDD Fee YN
No
General Property Information Direction Faces
East
General Property Information Directions
I-95 EXIT LPGA WEST ON INTERNATIONAL TENNIS DRIVE. RIGHT ON MOSAIC RIGHT ON FUSHIA TO CYAN AV
General Property Information Homestead YN
Yes
General Property Information List PriceSqFt
252.66
General Property Information Lot Size Dimensions
50 x 120
General Property Information Property Attached YN2
No, false
General Property Information Senior Community YN
No, false
General Property Information Stories
1
General Property Information Waterfront YN
No, false
Heating Other16
Electric, Electric3, Central
Historical Information Public Historical Remarks 1
1st Floor: Slab; Architecture: Modern; Floor Coverings: Luxury Vinyl; Inside: Inside Laundry Volume Ceiling; Miscellaneous: Homeowners Association HOA Contact Info: Southern States Stephanie Hall 386-446-6333; SqFt - Total: 3269.00; Dispute Res: Yes; Harbormaster: No; Mortgage: Yes; Location: E; Franchise Opt In: No
Interior Features Other17
Ceiling Fan(s), Split Bedrooms
Internet Address Display YN
true
Internet Automated Valuation Display YN
true
Internet Consumer Comment YN
true
Internet Entire Listing Display YN
true
Listing Contract Date
2024-05-03
Listing Terms Other19
Cash, FHA, Conventional, VA Loan
Location Tax and Legal Country
US
Location Tax and Legal Parcel Number
5219-01-00-2380
Location Tax and Legal Tax Annual Amount
940.0
Location Tax and Legal Tax Legal Description4
19-15-32 LOT 238 MOSAIC PHASE 1B MB 58 PGS 171-181 PER OR 7515 PG 3132
Location Tax and Legal Tax Year
2023
Location Tax and Legal Zoning Description
Single Family
Lock Box Type See Remarks
Supra
Lot Size Square Feet
7405.2
Major Change Timestamp
2025-02-01T04:25:38.000Z
Major Change Type
Status Change
Modification Timestamp
2025-02-01T04:26:00.000Z
Off Market Date
2025-01-30
Patio And Porch Features Wrap Around
Front Porch, Rear Porch
Pets Allowed Yes
Cats OK, Dogs OK, Yes
Possession Other22
Close Of Escrow
Price Change Timestamp
2024-08-30T12:17:25.000Z
Purchase Contract Date
2025-01-30
Rental Restrictions 1 Year
true
Room Types Bedroom 1 Level
Main
Room Types Bedroom 2 Level
Main
Room Types Bedroom 3 Level
Main
Room Types Bedroom 4 Level
Main
Room Types Dining Room
true
Room Types Dining Room Level
Main
Room Types Great Room
true
Room Types Great Room Level
Main
Room Types Kitchen Level
Main
Sewer Unknown
Public Sewer
StatusChangeTimestamp
2025-02-01T04:25:25.000Z
Utilities Other29
Water Connected, Cable Connected, Electricity Connected, Cable Available, Sewer Connected
Water Source Other31
Public









































