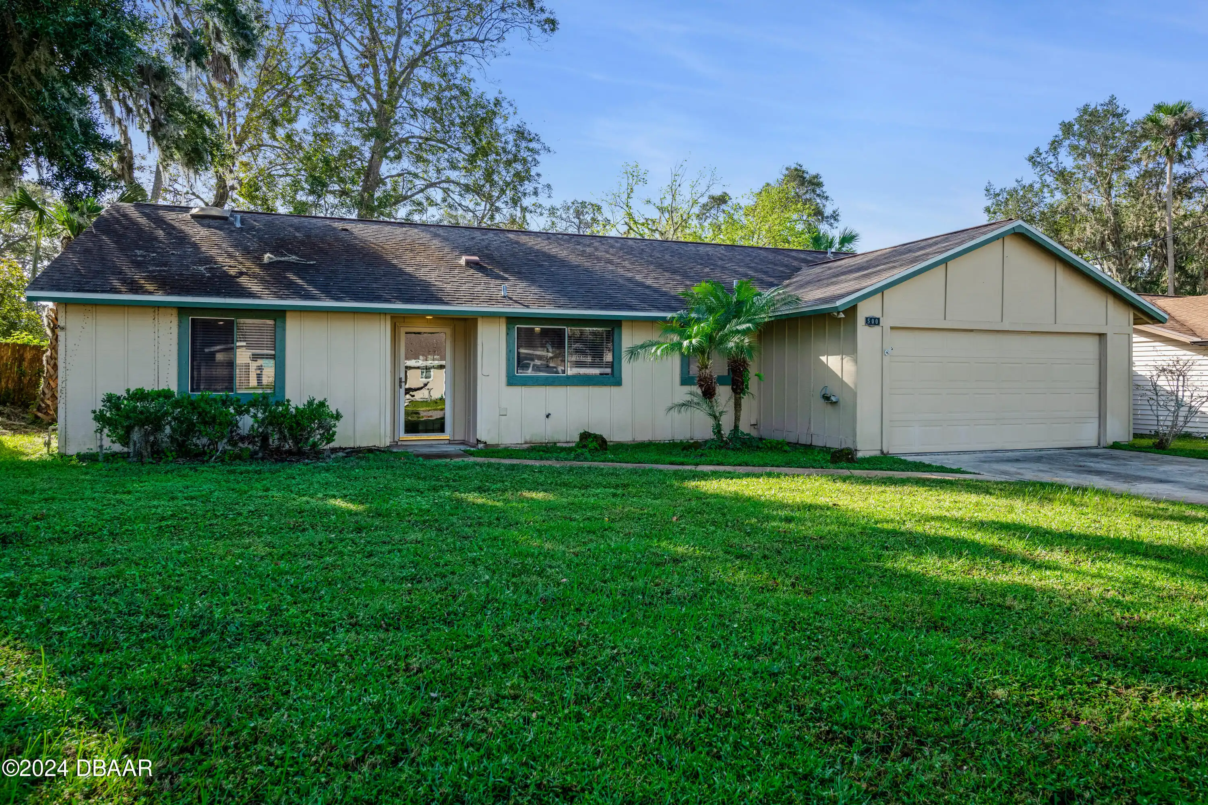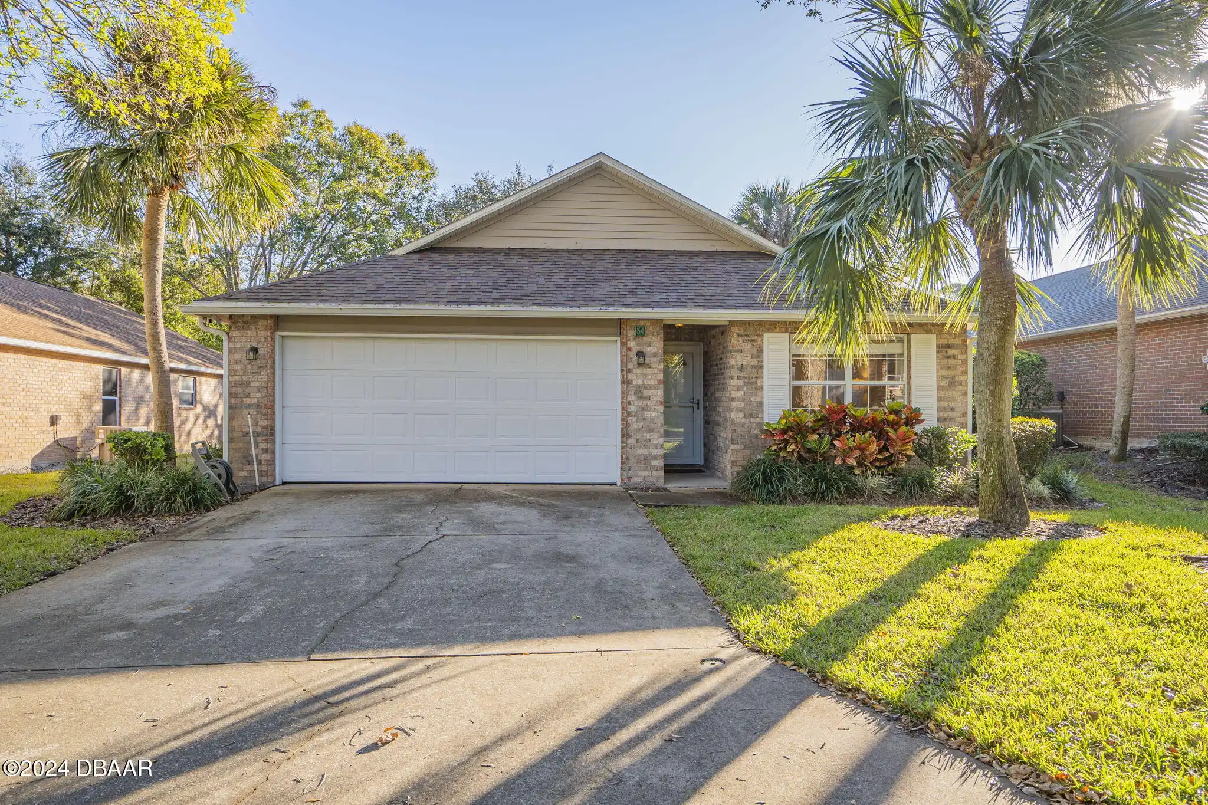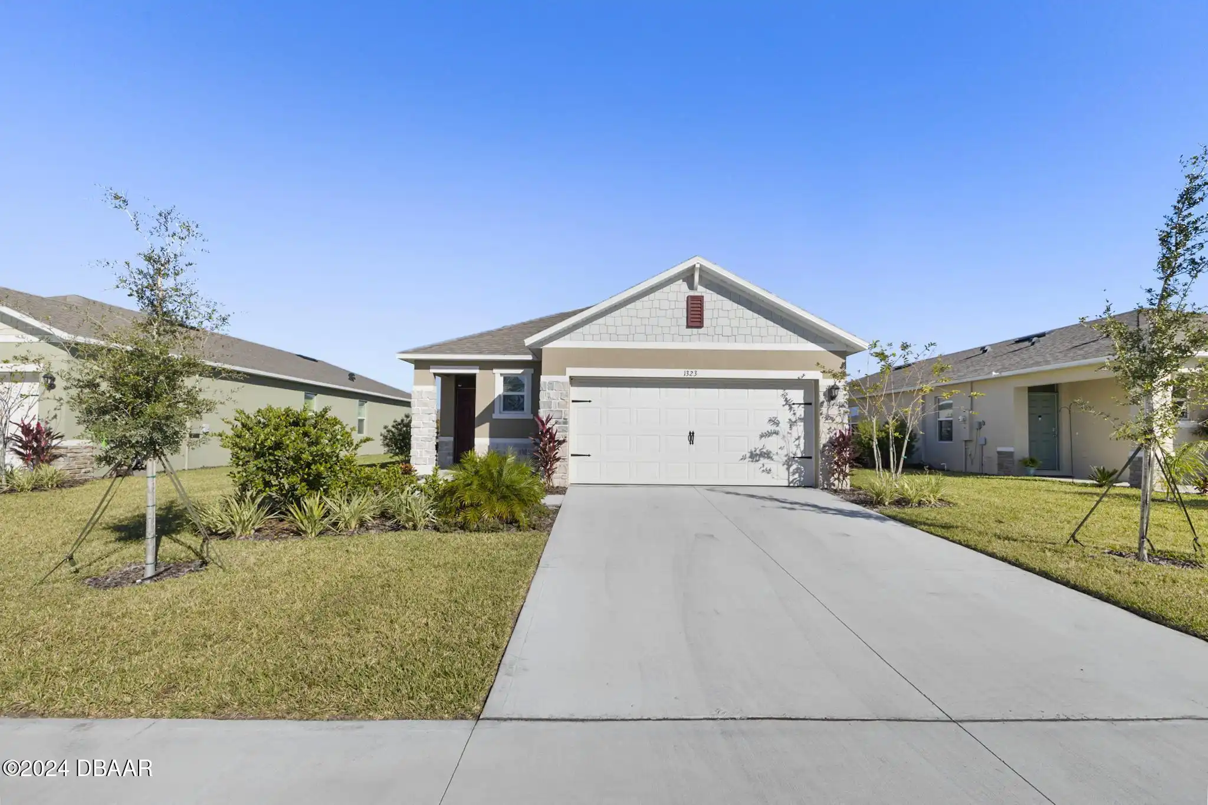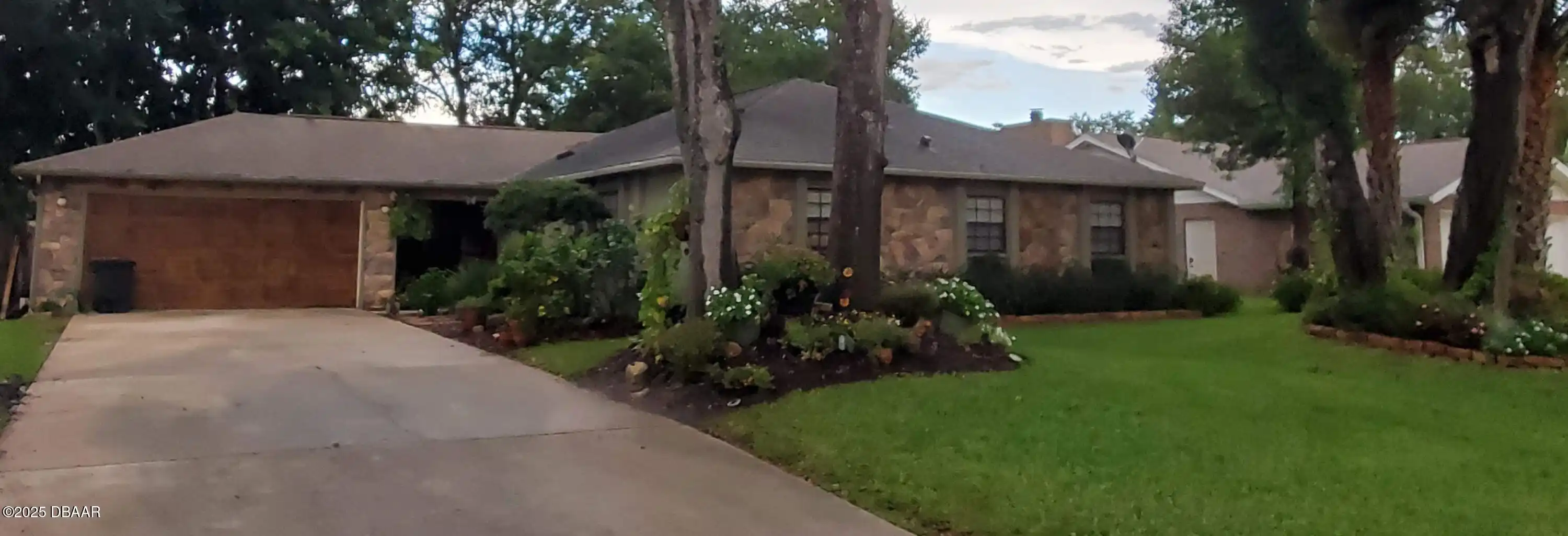Additional Information
Area Major
44 - Ormond N of 40 S Tomoka River E of US1
Area Minor
44 - Ormond N of 40 S Tomoka River E of US1
Appliances Other5
Solar Hot Water, Dishwasher, Microwave, Refrigerator, Dryer, Disposal, Ice Maker, Electric Range, Washer
Association Amenities Other2
Tennis Court(s)
Bathrooms Total Decimal
2.5
Construction Materials Other8
Metal Siding
Contract Status Change Date
2024-10-26
Cooling Other7
Central Air
Current Use Other10
Residential, Single Family
Currently Not Used Accessibility Features YN
No
Currently Not Used Bathrooms Total
3.0
Currently Not Used Building Area Total
3592.0, 2114.0
Currently Not Used Carport YN
No, false
Currently Not Used Garage Spaces
4.0
Currently Not Used Garage YN
Yes, true
Currently Not Used Living Area Source
Appraiser
Currently Not Used New Construction YN
No, false
Exterior Features Other11
Tennis Court(s), Tennis Court(s)2
General Property Information Association Fee
100.0
General Property Information Association Fee Frequency
Monthly
General Property Information Association YN
Yes, true
General Property Information CDD Fee YN
No
General Property Information Direction Faces
North
General Property Information Directions
N ON RIDGEWOOD LEFT ON WARWICK HOME ON LEFT
General Property Information Homestead YN
Yes
General Property Information List PriceSqFt
177.34
General Property Information Lot Size Dimensions
80x150
General Property Information Property Attached YN2
No, false
General Property Information Senior Community YN
No, false
General Property Information Stories
2
General Property Information Waterfront YN
No, false
Historical Information Public Historical Remarks 1
1st Floor: Slab; Acreage: 0 - 1/2; Inside: Inside Laundry; Miscellaneous: Homeowners Association; SqFt - Total: 3592.00
Interior Features Other17
Ceiling Fan(s)
Internet Address Display YN
true
Internet Automated Valuation Display YN
false
Internet Consumer Comment YN
true
Internet Entire Listing Display YN
true
Listing Contract Date
2024-06-01
Listing Terms Other19
FHA, VA Loan
Location Tax and Legal Country
US
Location Tax and Legal Parcel Number
4240-03-03-0230
Location Tax and Legal Tax Annual Amount
1496.0
Location Tax and Legal Tax Legal Description4
W 30 FT OF N 150 FT OF LOT 23 & E 50 FT OF LOTS 20 21 & 22 BLK 3 ORMOND TERRACE ANNEX MB 10 PG 137 AKA LOT 15 CHANTICLEER UNREC PLAT 236 PER OR 3777 PG 4634 PER OR 8416 PG 3839
Location Tax and Legal Tax Year
2023
Lock Box Type See Remarks
Supra
Lot Size Square Feet
12196.8
Major Change Timestamp
2025-01-04T17:00:44.000Z
Major Change Type
Price Reduced
Modification Timestamp
2025-01-13T08:13:16.000Z
Patio And Porch Features Wrap Around
Porch
Pets Allowed Yes
Cats OK, Dogs OK, Yes
Possession Other22
Close Of Escrow
Price Change Timestamp
2025-01-04T17:00:44.000Z
Road Surface Type Paved
Paved
Room Types Bedroom 1 Level
Upper
Room Types Bedroom 2 Level
Upper
Room Types Bedroom 3 Level
Upper
Room Types Family Room
true
Room Types Family Room Level
Main
Room Types Kitchen Level
Main
Room Types Living Room
true
Room Types Living Room Level
Main
Room Types Other Room
true
Room Types Other Room Level
Main
Room Types Utility Room
true
Room Types Utility Room Level
Main
Sewer Unknown
Public Sewer
StatusChangeTimestamp
2024-10-26T21:27:25.000Z
Utilities Other29
Water Connected, Electricity Connected, Sewer Connected
Water Source Other31
Public




























































