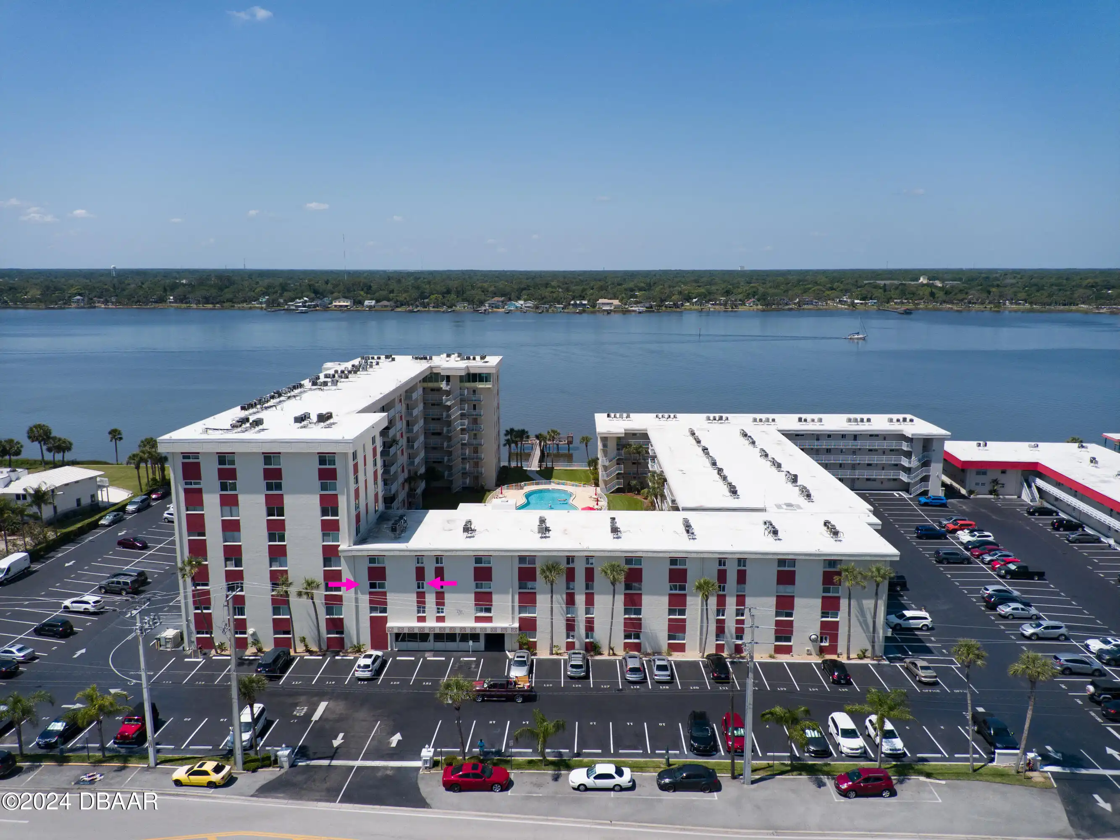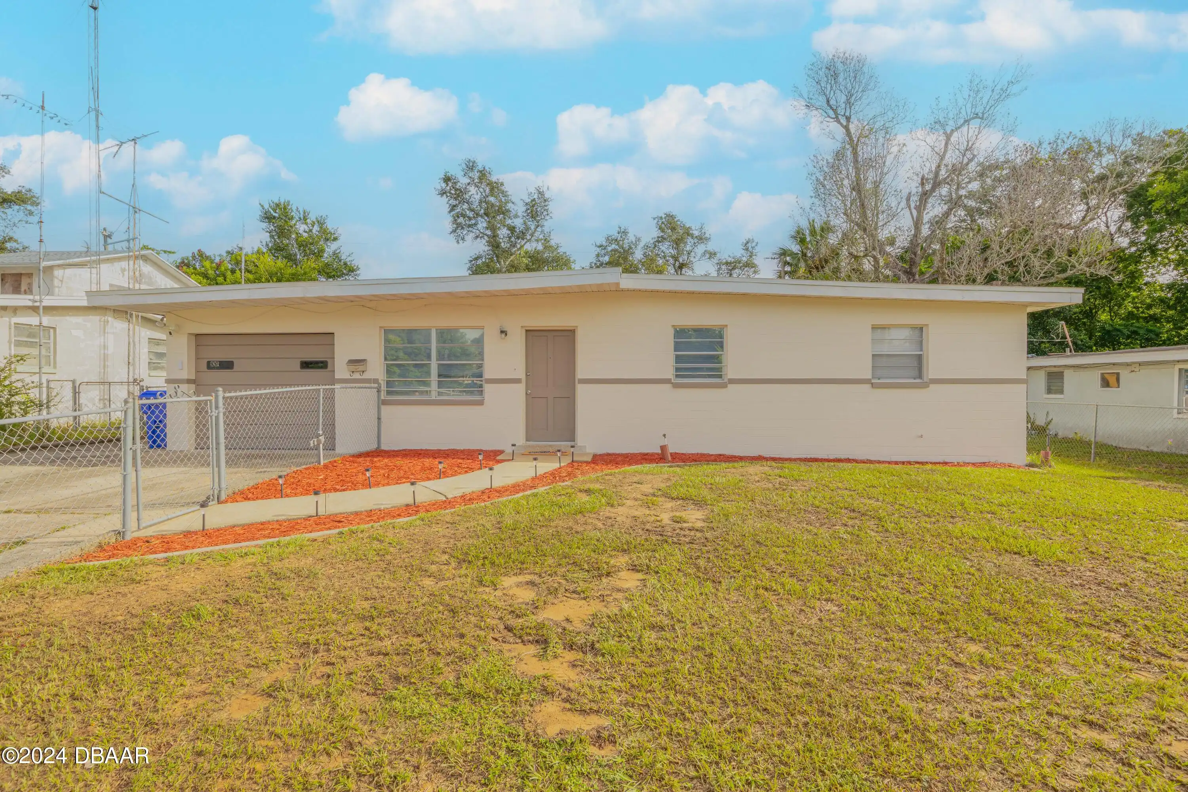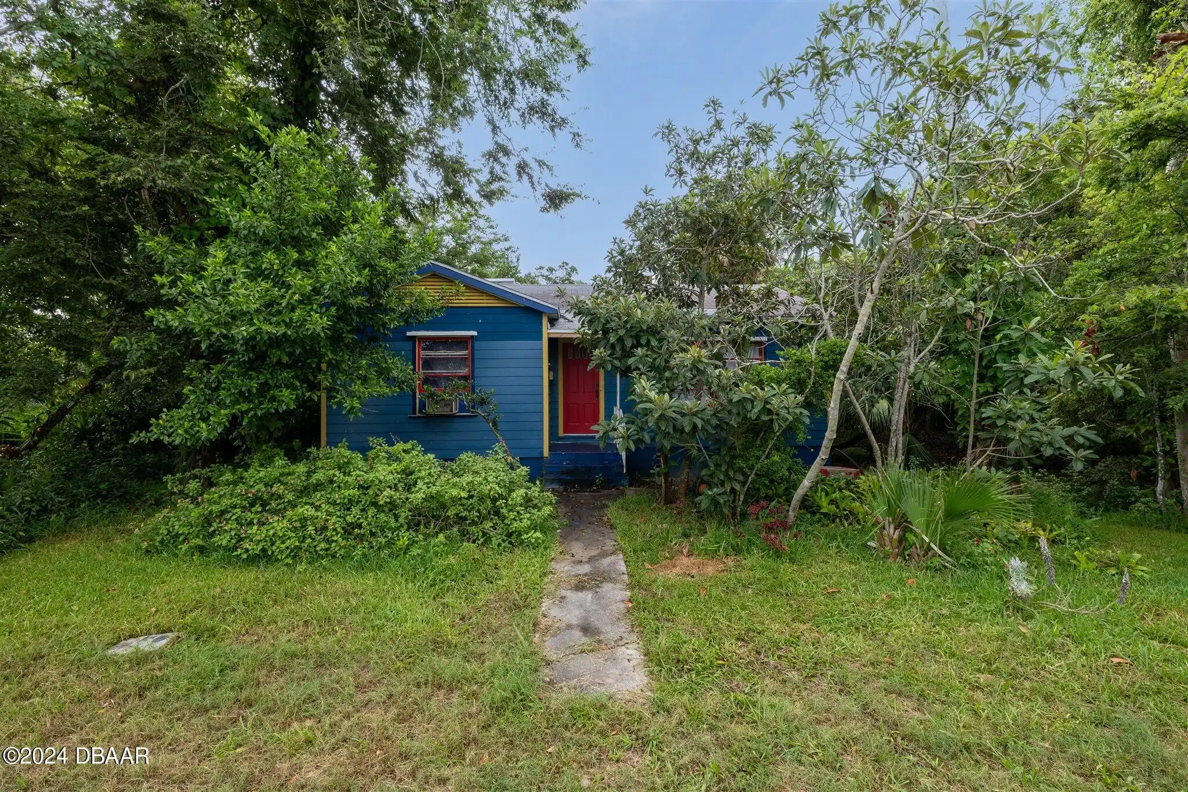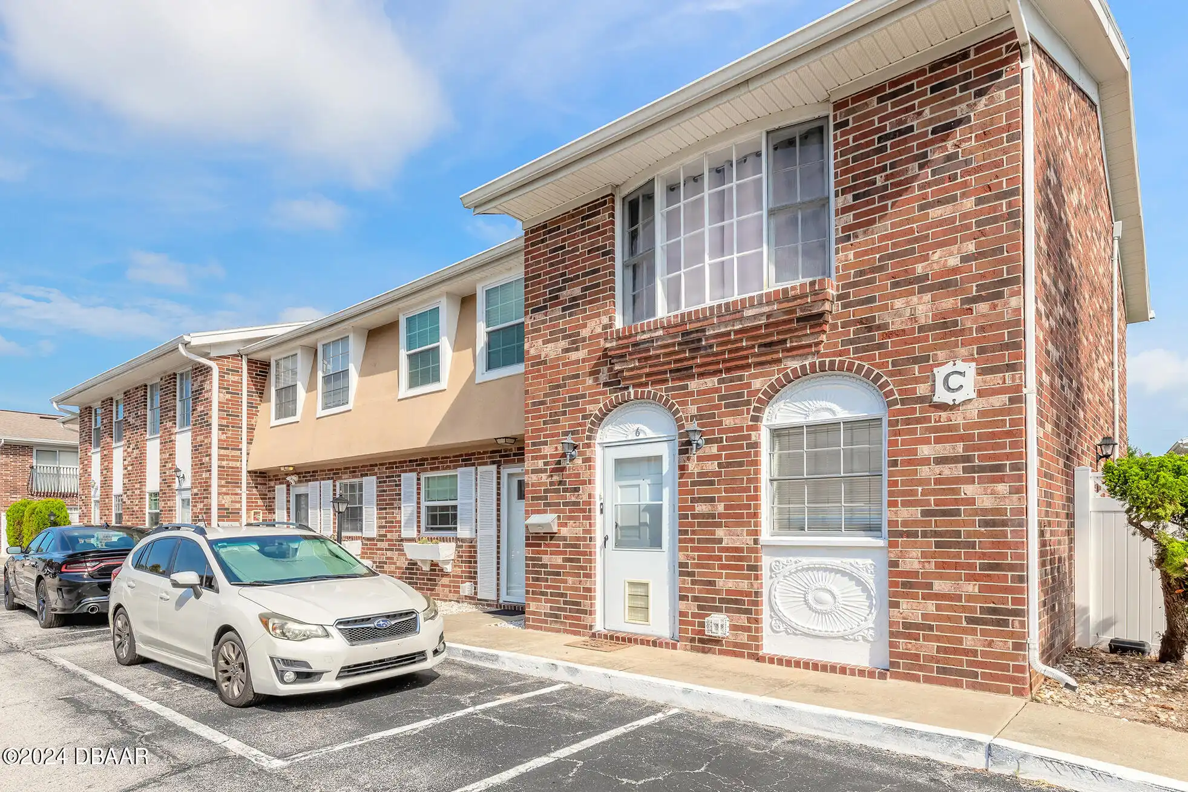Additional Information
Area Major
15 - Daytona Peninsula N of Seabreeze
Area Minor
15 - Daytona Peninsula N of Seabreeze
Appliances Other5
Electric Water Heater, Dishwasher, Microwave, Refrigerator, Disposal, Electric Range
Association Amenities Other2
Maintenance Grounds, Management- On Site, Boat Dock, Management - Full Time
Association Fee Includes Other4
Maintenance Grounds, Pest Control, Water, Cable TV, Sewer, Maintenance Grounds2, Cable TV2, Insurance, Water2, Internet
Bathrooms Total Decimal
1.0
Construction Materials Other8
Concrete
Contract Status Change Date
2024-07-25
Cooling Other7
Central Air
Current Use Other10
Residential
Currently Not Used Accessibility Features YN
Yes
Currently Not Used Bathrooms Total
1.0
Currently Not Used Building Area Total
1050.0, 990.0
Currently Not Used Carport YN
No, false
Currently Not Used Entry Level
2, 2.0
Currently Not Used Garage YN
No, false
Currently Not Used Living Area Source
Appraiser
Currently Not Used New Construction YN
No, false
Currently Not Used Unit Type
Exterior Unit
Documents Change Timestamp
2024-07-31T19:45:10Z
Exterior Features Other11
Balcony
General Property Information Accessory Dwelling Unit YN
No
General Property Information Association Fee
586.0
General Property Information Association Fee Frequency
Monthly
General Property Information Association Name
Riverside Condos
General Property Information Association Phone
386-677-7572
General Property Information Association YN
Yes, true
General Property Information CDD Fee YN
No
General Property Information Direction Faces
North
General Property Information Directions
From SR40 Granada go South on Halifax Ave follow to Riverside Condors on Right.
General Property Information Furnished
Negotiable
General Property Information Homestead YN
Yes
General Property Information List PriceSqFt
211.62
General Property Information Property Attached YN2
Yes, true
General Property Information Senior Community YN
No, false
General Property Information Stories
2
General Property Information Stories Total
2
General Property Information Waterfront YN
Yes, true
Interior Features Other17
Primary Bathroom - Shower No Tub, Ceiling Fan(s)
Internet Address Display YN
true
Internet Automated Valuation Display YN
true
Internet Consumer Comment YN
true
Internet Entire Listing Display YN
true
Laundry Features None10
Lower Level, Upper Level
Listing Contract Date
2024-07-25
Listing Terms Other19
Cash, Conventional
Location Tax and Legal Country
US
Location Tax and Legal Parcel Number
4225-22-00-2180
Location Tax and Legal Tax Annual Amount
173.0
Location Tax and Legal Tax Legal Description4
UNIT 218 RIVERSIDE CONDO PER OR 2247 PG 0318 PER OR 3954 PG 4375 PER OR 6215 PG 1141 PER OR 6442 PG 2276 PER OR 8394 PG 0890
Location Tax and Legal Tax Year
2023
Lock Box Type See Remarks
Supra
Lot Size Square Feet
308775.06
Major Change Timestamp
2024-07-25T19:39:56Z
Major Change Type
New Listing
Modification Timestamp
2024-08-19T06:44:55Z
Possession Other22
Close Of Escrow
Property Condition UpdatedRemodeled
Updated/Remodeled, UpdatedRemodeled
Road Frontage Type Other25
City Street
Road Surface Type Paved
Asphalt
Room Types Bedroom 1 Level
Main
Room Types Bedroom 2 Level
Main
Room Types Great Room
true
Room Types Great Room Level
Main
Room Types Kitchen Level
Main
Room Types Other Room
true
Room Types Other Room Level
Main
Sewer Unknown
Public Sewer
StatusChangeTimestamp
2024-07-25T19:39:56Z
Utilities Other29
Water Connected, Cable Connected, Electricity Connected
Water Source Other31
Public









































































