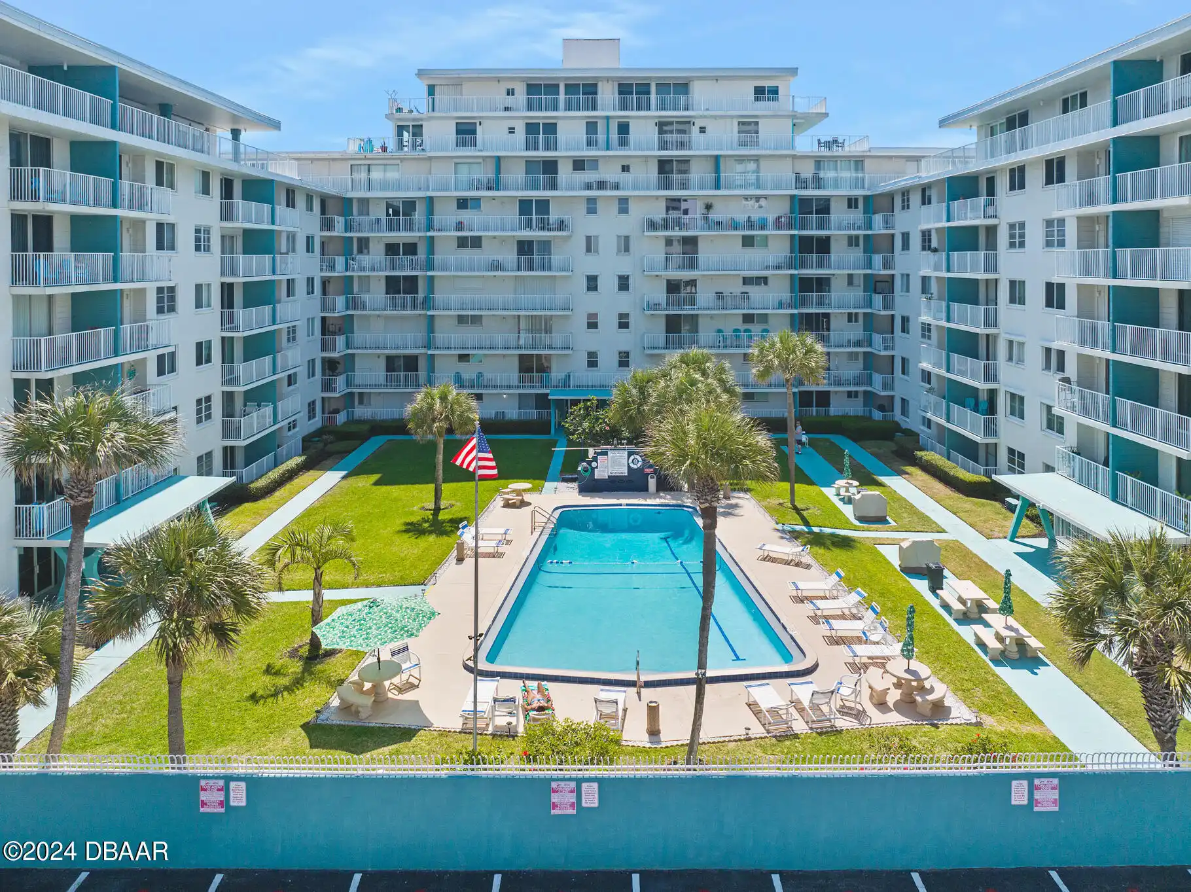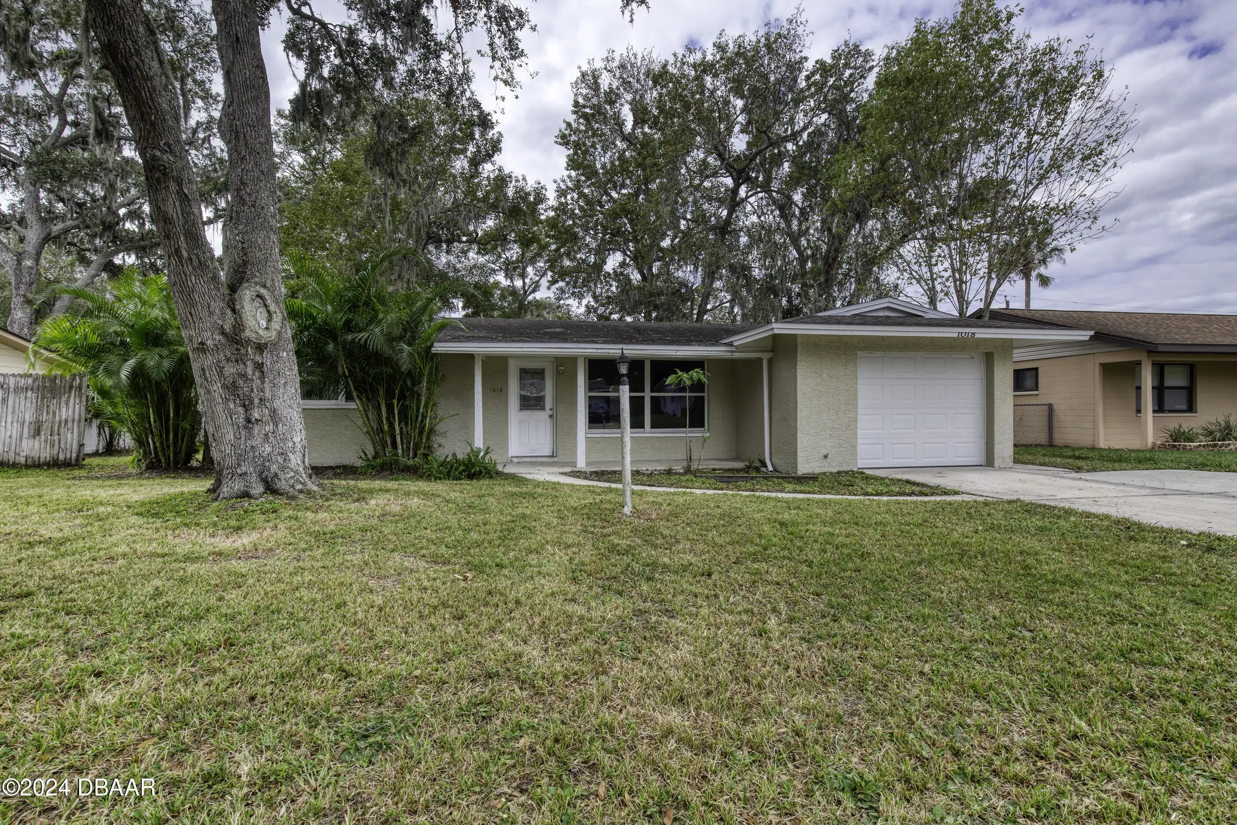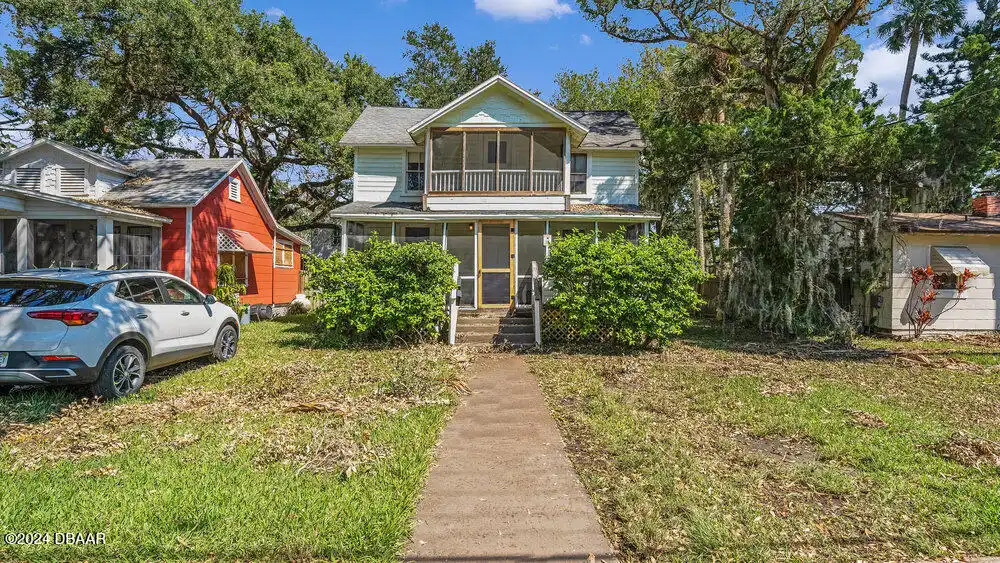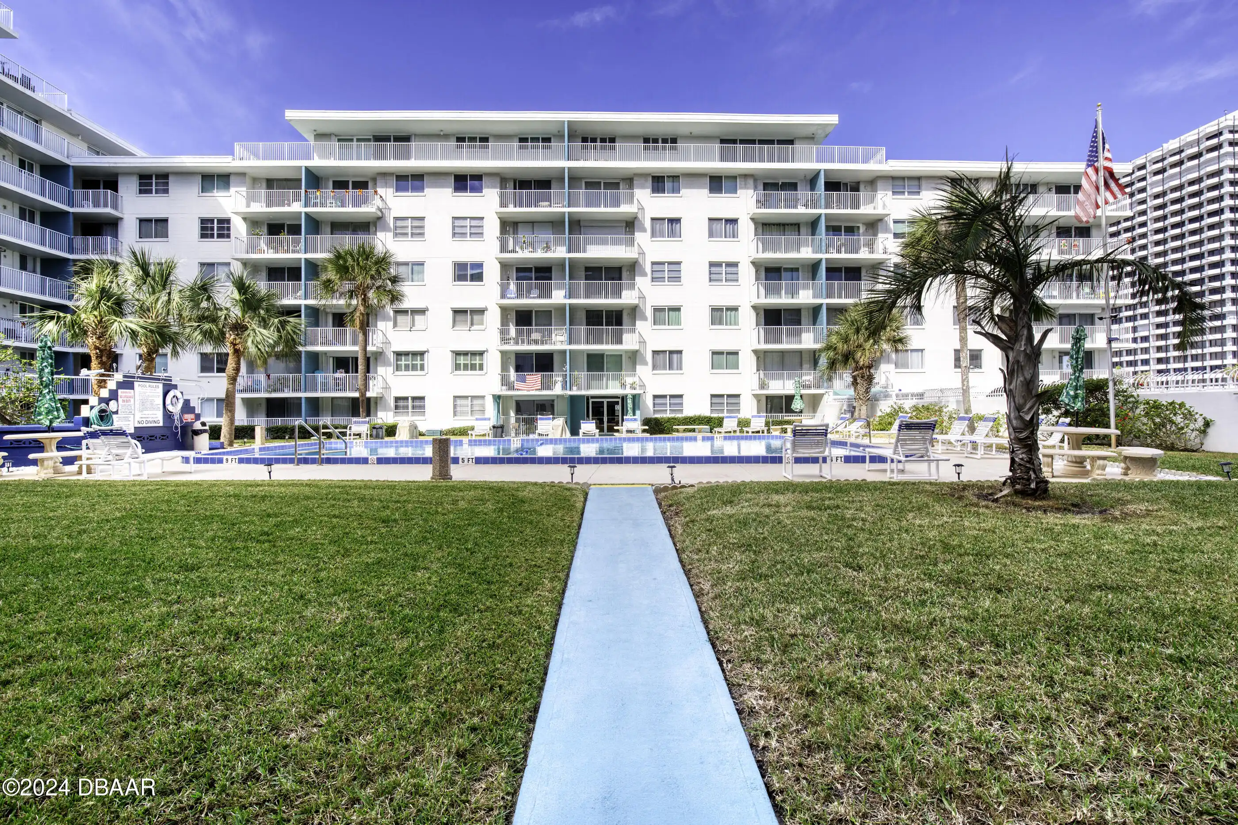Additional Information
Area Major
35 - Mason to LPGA E of 95
Area Minor
35 - Mason to LPGA E of 95
Appliances Other5
Refrigerator, Electric Range
Bathrooms Total Decimal
2.0
Construction Materials Other8
Stone Veneer, Block
Contract Status Change Date
2024-12-15
Cooling Other7
WallWindow Unit(s), Electric, Central Air, Wall/Window Unit(s)
Current Use Other10
Residential, Single Family
Currently Not Used Accessibility Features YN
No
Currently Not Used Bathrooms Total
2.0
Currently Not Used Building Area Total
1436.0, 2258.0
Currently Not Used Carport YN
No, false
Currently Not Used Garage Spaces
1.0
Currently Not Used Garage YN
Yes, true
Currently Not Used Living Area Source
Assessor
Currently Not Used New Construction YN
No, false
Documents Change Timestamp
2024-08-24T19:23:49Z
Fencing Other14
Chain Link
Flooring Other13
Tile, Carpet
Foundation Details See Remarks2
Block3, Block, Slab
General Property Information Accessory Dwelling Unit YN
No
General Property Information Association YN
No, false
General Property Information CDD Fee YN
No
General Property Information Directions
North on Nova from Mason to 3rd St turn east to Tracy. Turn south on Tracy home on left in cul-de-sac.
General Property Information Furnished
Unfurnished
General Property Information Homestead YN
No
General Property Information List PriceSqFt
147.63
General Property Information Lot Size Dimensions
35x106 & 88 x 80
General Property Information Property Attached YN2
No, false
General Property Information Senior Community YN
No, false
General Property Information Stories
1
General Property Information Waterfront YN
No, false
Heating Other16
Heat Pump, Electric, Electric3
Interior Features Other17
Primary Bathroom - Shower No Tub
Internet Address Display YN
true
Internet Automated Valuation Display YN
true
Internet Consumer Comment YN
true
Internet Entire Listing Display YN
true
Laundry Features None10
Washer Hookup, In Garage, Electric Dryer Hookup
Listing Contract Date
2024-08-23
Listing Terms Other19
Cash, Conventional
Location Tax and Legal Country
US
Location Tax and Legal High School
Mainland
Location Tax and Legal Parcel Number
4244-04-02-0160
Location Tax and Legal Tax Annual Amount
3266.0
Location Tax and Legal Tax Legal Description4
LOT 16 BLK 2 FAIRGLEN UNIT 3 MB 32 PG 110 PER OR 2460 PG 1329 PER OR 5688 PG 4819 PER OR 7044 PG 2173 PER OR 7044 PG 2175
Location Tax and Legal Tax Year
2023
Lock Box Type See Remarks
None8
Lot Features Other18
Cul-De-Sac
Lot Size Square Feet
10750.61
Major Change Timestamp
2024-12-15T16:48:51Z
Major Change Type
Back On Market
Modification Timestamp
2024-12-19T21:55:33Z
Other Structures Other20
Shed(s)
Patio And Porch Features Wrap Around
Rear Porch, Screened, Patio
Possession Other22
Close Of Escrow
Price Change Timestamp
2024-09-28T14:41:58Z
Property Condition UpdatedRemodeled
Fixer
Rental Restrictions No Minimum
true
Road Frontage Type Other25
City Street
Road Surface Type Paved
Paved, Asphalt
Room Types Bathroom 2
true
Room Types Bathroom 2 Level
Main
Room Types Bedroom 1 Level
Main
Room Types Kitchen Level
Main
Sewer Unknown
Public Sewer
StatusChangeTimestamp
2024-12-15T16:48:49Z
Utilities Other29
Water Connected, Electricity Connected, Cable Available, Sewer Connected
Water Source Other31
Public


















