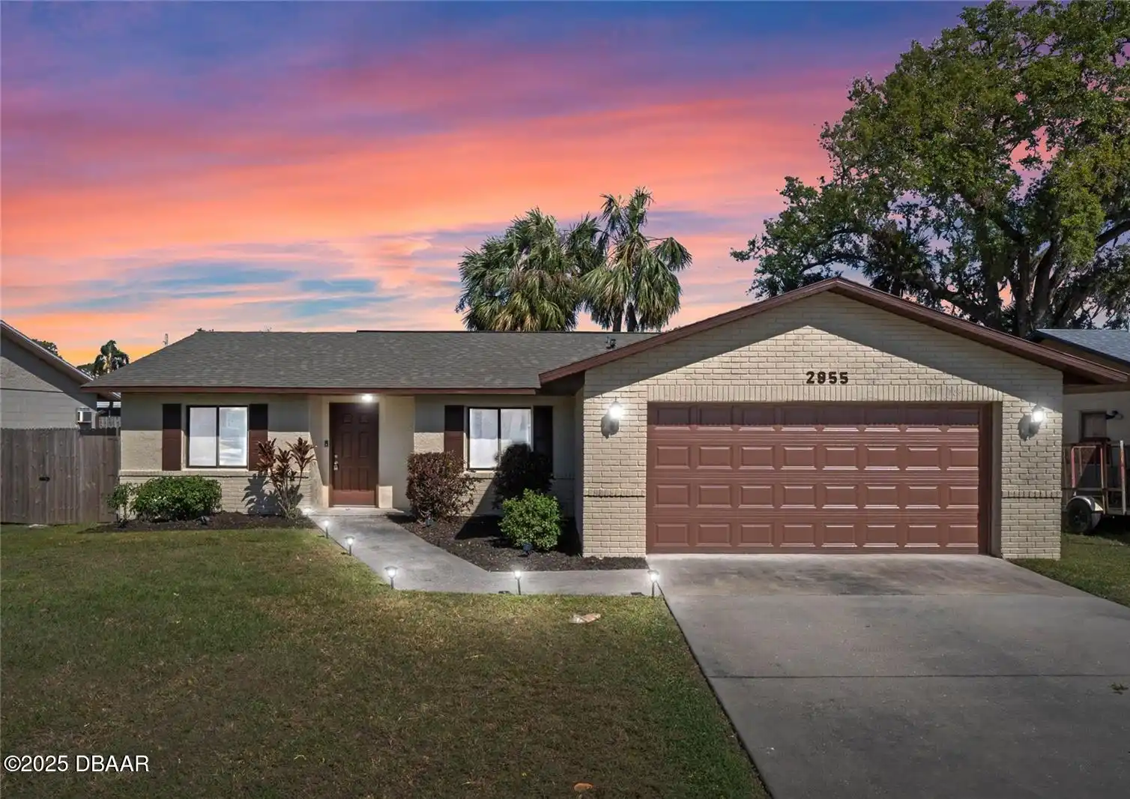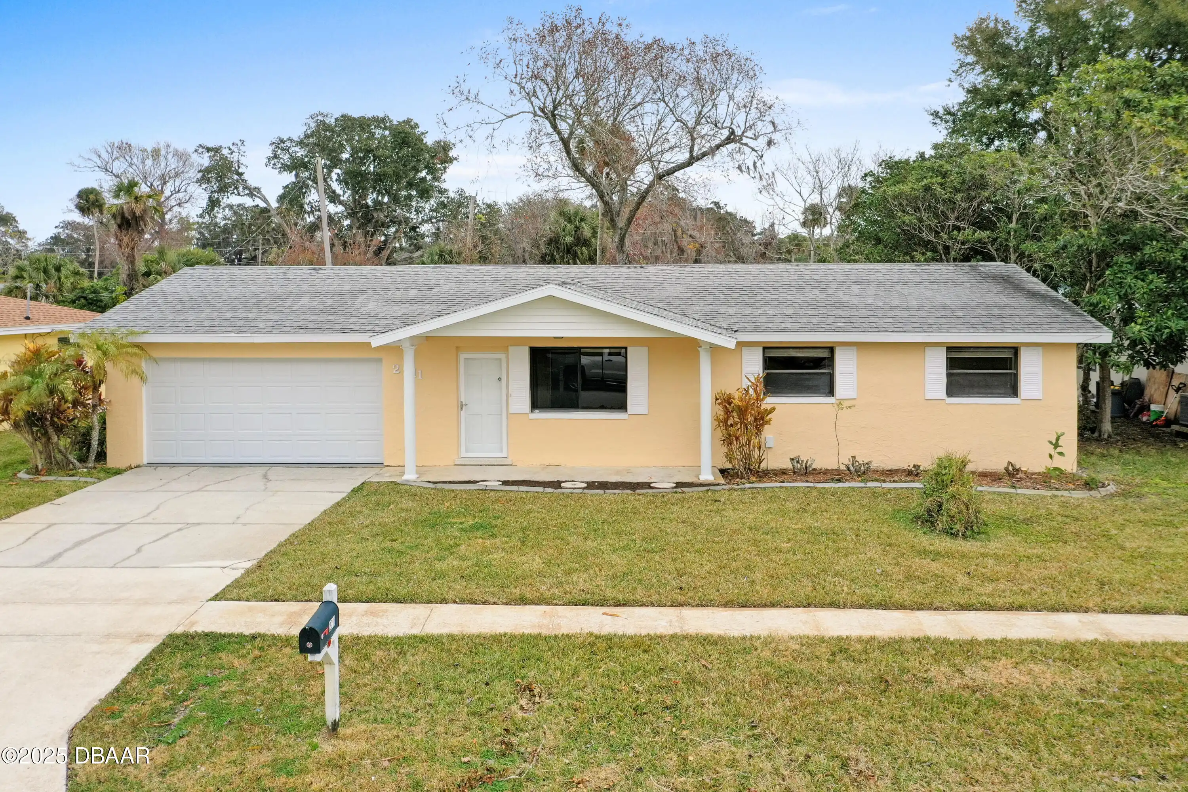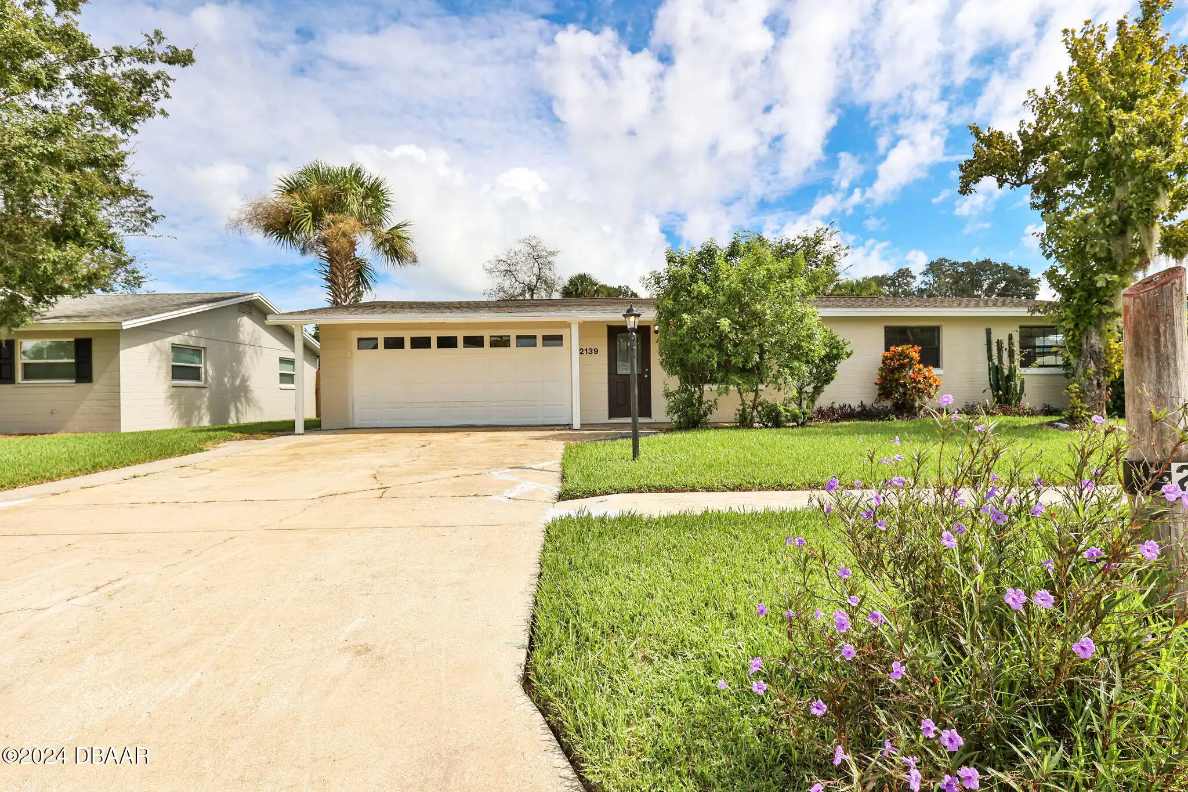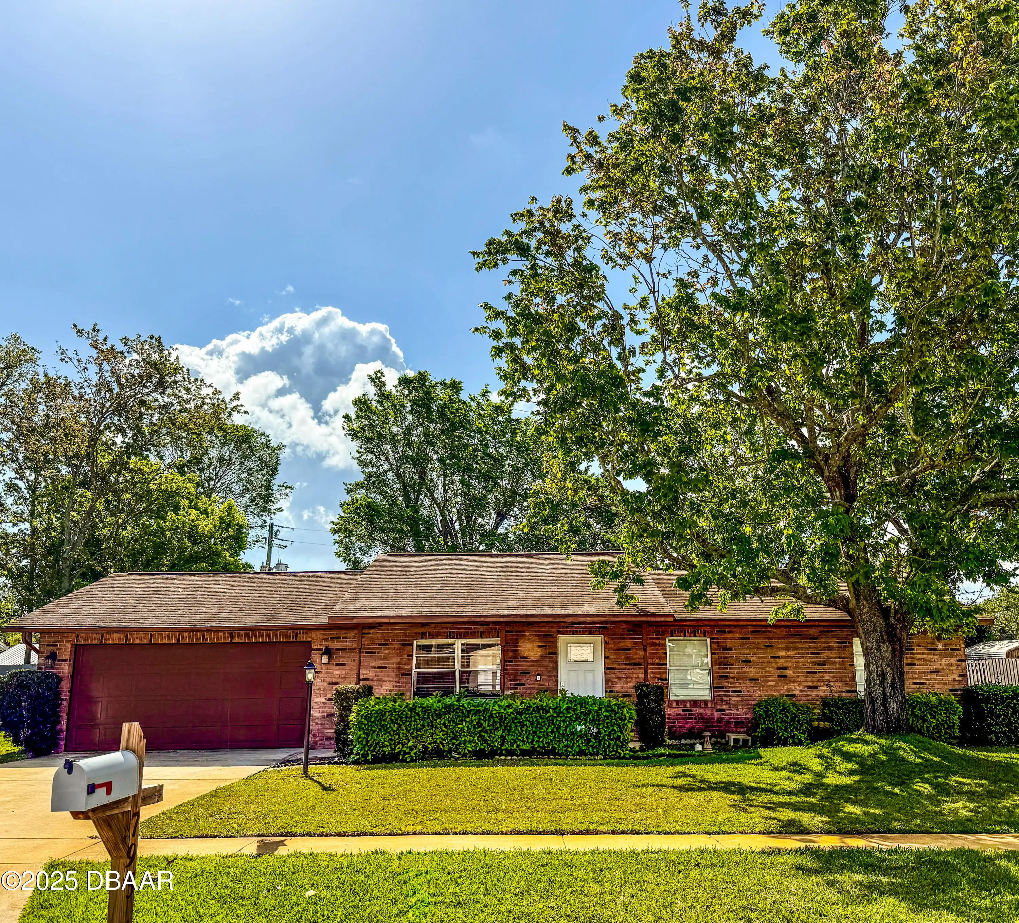Additional Information
Area Major
25 - Daytona S of Beville E of Nova
Area Minor
25 - Daytona S of Beville E of Nova
Appliances Other5
Refrigerator, Dryer, Electric Range, Washer
Bathrooms Total Decimal
2.0
Contract Status Change Date
2025-04-22
Cooling Other7
Electric, Central Air
Current Use Other10
Residential
Currently Not Used Accessibility Features YN
No
Currently Not Used Bathrooms Total
2.0
Currently Not Used Building Area Total
1306.0, 2055.0
Currently Not Used Carport YN
No, false
Currently Not Used Garage Spaces
2.0
Currently Not Used Garage YN
Yes, true
Currently Not Used Living Area Source
Public Records
Currently Not Used New Construction YN
No, false
Documents Change Timestamp
2025-04-15T14:34:14Z
Exterior Features Other11
Storm Shutters
Flooring Other13
Vinyl, Carpet
Foundation Details See Remarks2
Slab
General Property Information Association YN
No, false
General Property Information CDD Fee YN
No
General Property Information Directions
Go east on Reed Canal from Nova make right into Coventry Forest make your first left at the stop sign and make your second right on Bristol. The home is on the right.
General Property Information List PriceSqFt
206.36
General Property Information Lot Size Dimensions
69.0 ft x 105.0 ft
General Property Information Property Attached YN2
No, false
General Property Information Senior Community YN
No, false
General Property Information Stories
1
General Property Information Waterfront YN
No, false
Interior Features Other17
Breakfast Bar, Eat-in Kitchen, Open Floorplan, Ceiling Fan(s), Split Bedrooms
Internet Address Display YN
true
Internet Automated Valuation Display YN
true
Internet Consumer Comment YN
true
Internet Entire Listing Display YN
true
Listing Contract Date
2025-04-15
Listing Terms Other19
Cash, FHA, Conventional, VA Loan
Location Tax and Legal Country
US
Location Tax and Legal Parcel Number
5333-18-00-0040
Location Tax and Legal Tax Annual Amount
1049.28
Location Tax and Legal Tax Legal Description4
LOT 4 COVENTRY FOREST SUB SEC 7 MB 42 PG 68 PER OR 3755 PG 3220
Location Tax and Legal Tax Year
2024
Lock Box Type See Remarks
Supra
Lot Size Square Feet
6969.6
Major Change Timestamp
2025-04-22T16:13:18Z
Major Change Type
Status Change
Modification Timestamp
2025-04-22T16:13:41Z
Off Market Date
2025-04-21
Patio And Porch Features Wrap Around
Porch, Screened
Pets Allowed Yes
Cats OK, Dogs OK
Possession Other22
Close Of Escrow
Purchase Contract Date
2025-04-21
Rental Restrictions 6 Months
true
Room Types Bedroom 1 Level
Main
Room Types Bedroom 2 Level
Main
Room Types Bedroom 3 Level
Main
Room Types Dining Room
true
Room Types Dining Room Level
Main
Room Types Kitchen Level
Main
Room Types Living Room
true
Room Types Living Room Level
Main
StatusChangeTimestamp
2025-04-22T16:13:16Z
Utilities Other29
Electricity Connected, Cable Available, Sewer Connected
Water Source Other31
Public


























