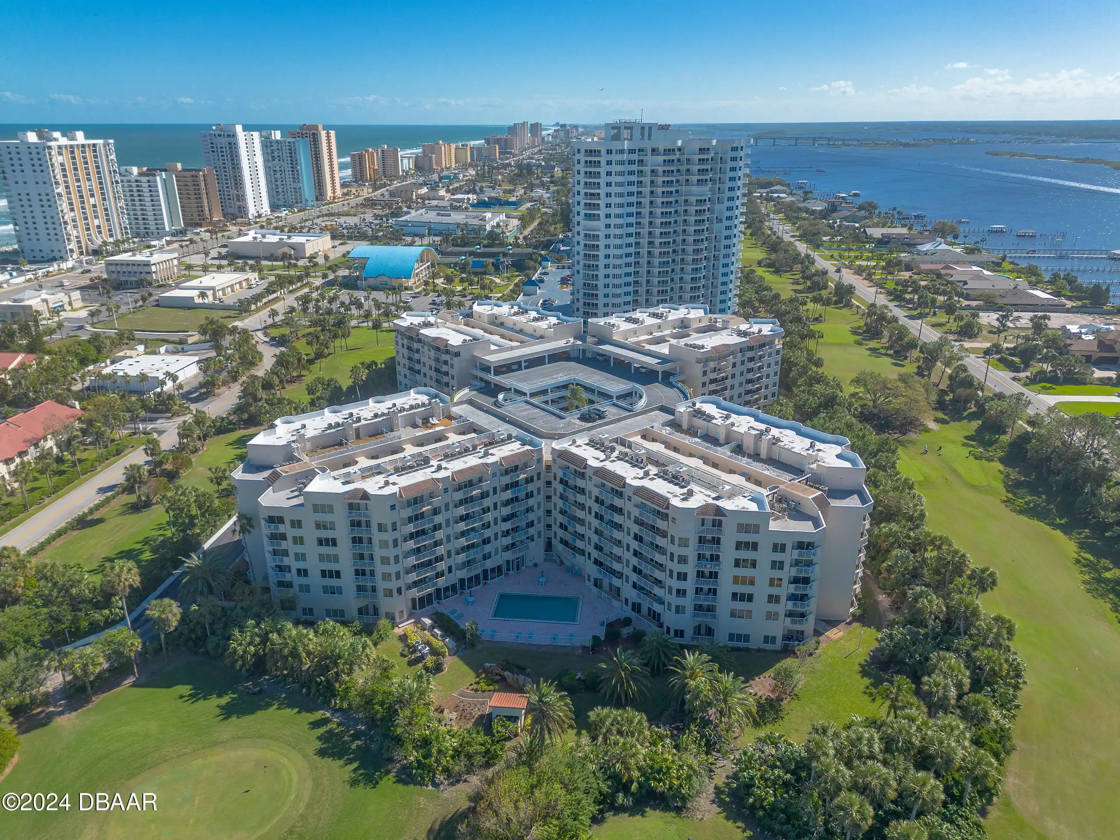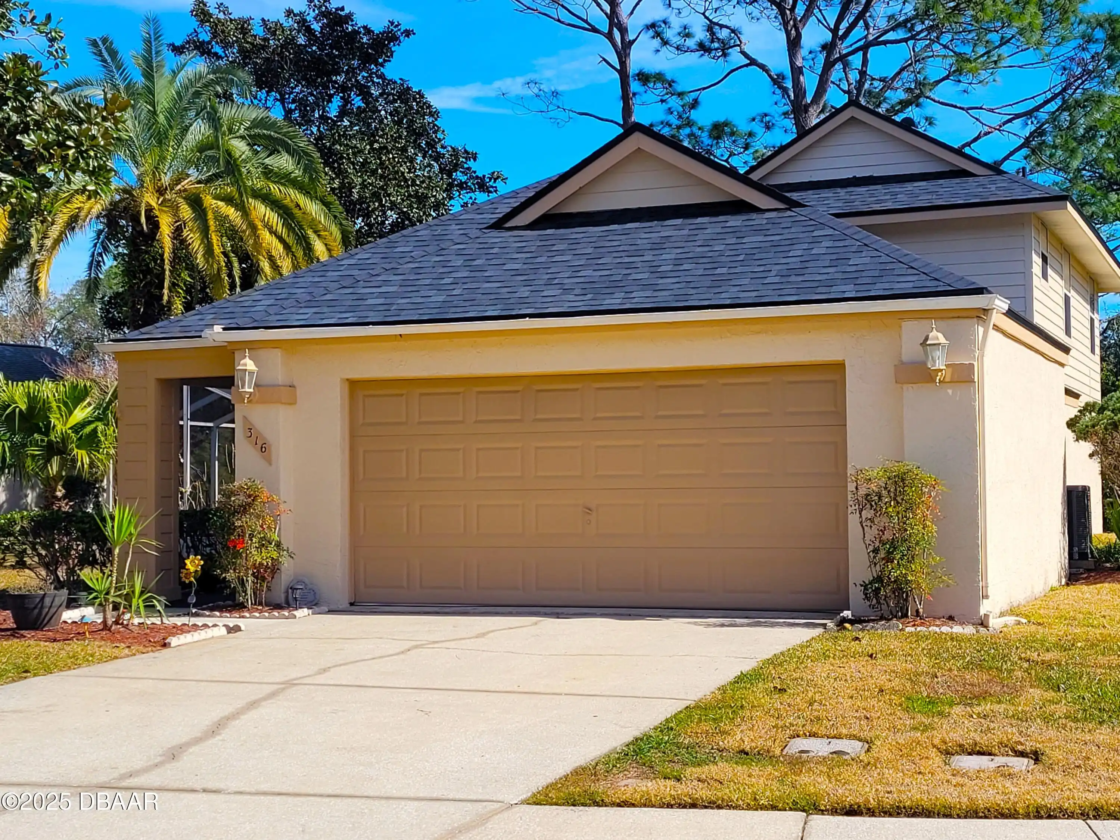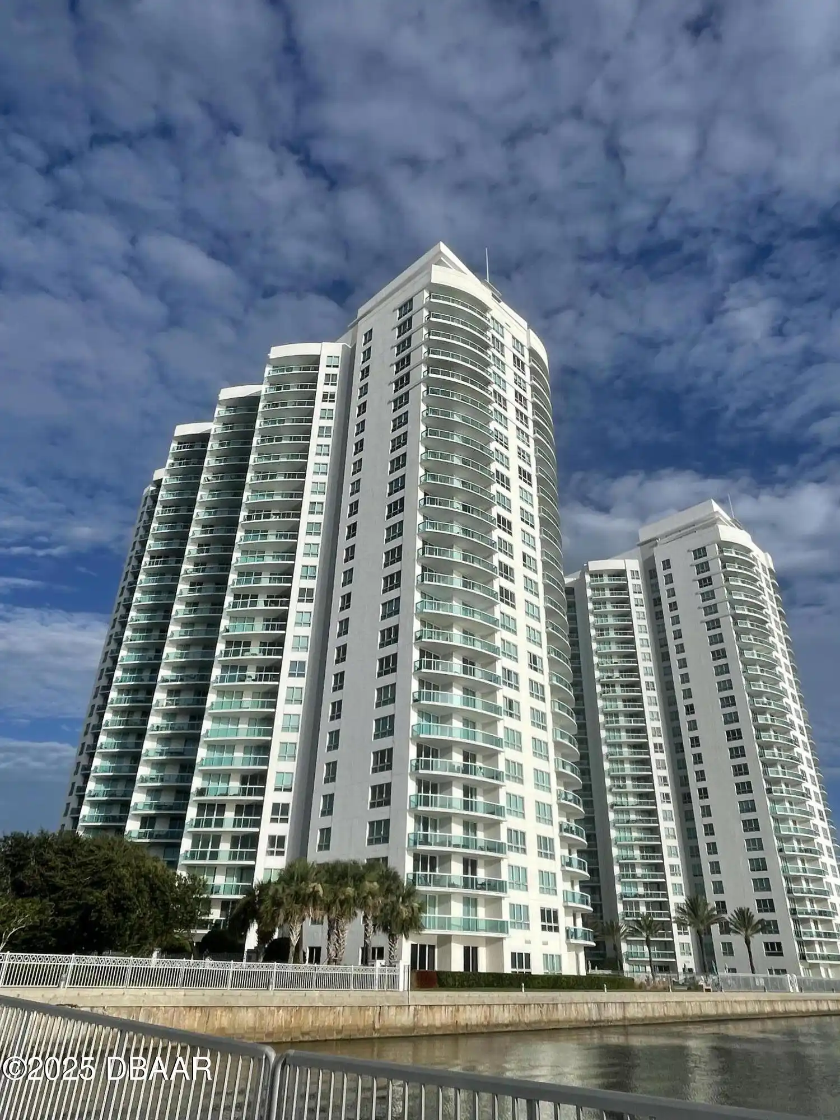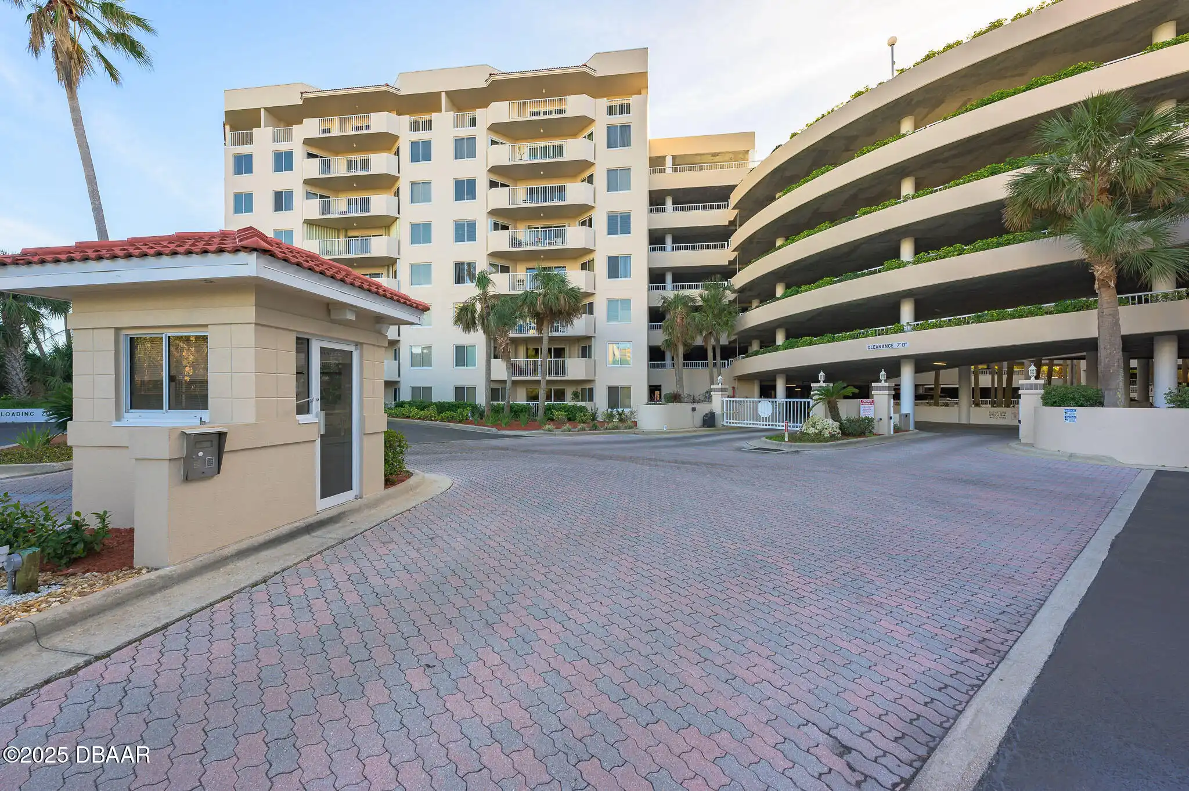Additional Information
Area Major
13 - Beachside N of Dunlawton & S Silver
Area Minor
13 - Beachside N of Dunlawton & S Silver
Accessibility Features Walker-Accessible Stairs
Accessible Approach with Ramp, Accessible Entrance, Accessible Hallway(s), Common Area, Accessible Common Area, Accessible Kitchen, Visitor Bathroom, Accessible Bedroom, Central Living Area, Accessible Central Living Area, Accessible Elevator Installed
Appliances Other5
Electric Water Heater, Dishwasher, Microwave, Refrigerator, Disposal, Electric Range
Association Amenities Other2
Beach Access, Cable TV, Pool4, Service Elevator(s), Fitness Center, Security, Management - Full Time, Trash, Maintenance Grounds, Storage, Elevator(s), Pool, Laundry
Association Fee Includes Other4
Pest Control, Water, Cable TV, Cable TV2, Security, Trash, Maintenance Grounds, Trash2, Sewer, Maintenance Grounds2, Maintenance Structure, Insurance, Water2, Internet, Security2, Maintenance Structure2
Bathrooms Total Decimal
3.0
Construction Materials Other8
Block, Concrete
Contract Status Change Date
2025-04-12
Cooling Other7
Electric, Central Air
Current Use Other10
Residential, Investment, Recreational, Single Family
Currently Not Used Accessibility Features YN
Yes
Currently Not Used Bathrooms Total
3.0
Currently Not Used Building Area Total
1458.0
Currently Not Used Carport YN
No, false
Currently Not Used Garage Spaces
1.0
Currently Not Used Garage YN
Yes, true
Currently Not Used Living Area Source
Public Records
Currently Not Used New Construction YN
No, false
Currently Not Used Unit Type
End Unit
Documents Change Timestamp
2025-04-12T14:45:44Z
Electric Whole House Generator
100 Amp Service
Exterior Features Other11
Balcony, Outdoor Shower
Flooring Other13
Laminate, Tile
Foundation Details See Remarks2
Block3, Concrete Perimeter, Block, Slab
General Property Information Association Fee
978.1
General Property Information Association Fee Frequency
Monthly
General Property Information Association YN
Yes, true
General Property Information CDD Fee YN
No
General Property Information Directions
GPS will guide you directly to
General Property Information List PriceSqFt
267.42
General Property Information Senior Community YN
No, false
General Property Information Stories
5
General Property Information Stories Total
20
General Property Information Waterfront YN
Yes, true
Heating Other16
Heat Pump, Electric, Electric3, Central
Interior Features Other17
Pantry, Primary Bathroom - Shower No Tub, Breakfast Nook, Elevator, Ceiling Fan(s)
Internet Address Display YN
true
Internet Automated Valuation Display YN
true
Internet Consumer Comment YN
true
Internet Entire Listing Display YN
true
Laundry Features None10
Upper Level
Levels Three Or More
Three Or More
Listing Contract Date
2025-04-12
Listing Terms Other19
Cash, Conventional
Location Tax and Legal Country
US
Location Tax and Legal Parcel Number
5327-08-07-D060
Location Tax and Legal Tax Annual Amount
5207.04
Location Tax and Legal Tax Legal Description4
UNIT 506 OCEANS SEVEN CONDO MB 33 PGS 192-202 INC PER OR 5054 PG 0426 PER OR 5597 PG 148 PER OR 5700 PG 1675 PER OR 8369 PG 0239
Location Tax and Legal Tax Year
2024
Location Tax and Legal Zoning Description
Condominium
Lock Box Type See Remarks
Combo
Major Change Timestamp
2025-04-12T14:45:42Z
Major Change Type
New Listing
Modification Timestamp
2025-04-13T11:57:28Z
Patio And Porch Features Wrap Around
Terrace, Deck, Glass Enclosed, Patio, Covered2, Covered
Possession Other22
Close Of Escrow
Property Condition UpdatedRemodeled
Updated/Remodeled, UpdatedRemodeled
Rental Restrictions 3 Months
true
Road Frontage Type Other25
City Street
Road Surface Type Paved
Asphalt
Roof Other23
TarGravel, Tar/Gravel
Room Types Bathroom 2
true
Room Types Bathroom 3
true
Room Types Dining Room
true
Room Types Living Room
true
Room Types Primary Bathroom
true
Security Features Other26
Key Card Entry, Secured Lobby, Fire Alarm, Closed Circuit Camera(s), Security Lights, Fire Sprinkler System, Smoke Detector(s)
Sewer Unknown
Public Sewer
StatusChangeTimestamp
2025-04-12T14:45:42Z
Utilities Other29
Water Connected, Cable Connected, Electricity Connected, Natural Gas Not Available, Sewer Connected
Water Source Other31
Public





























































