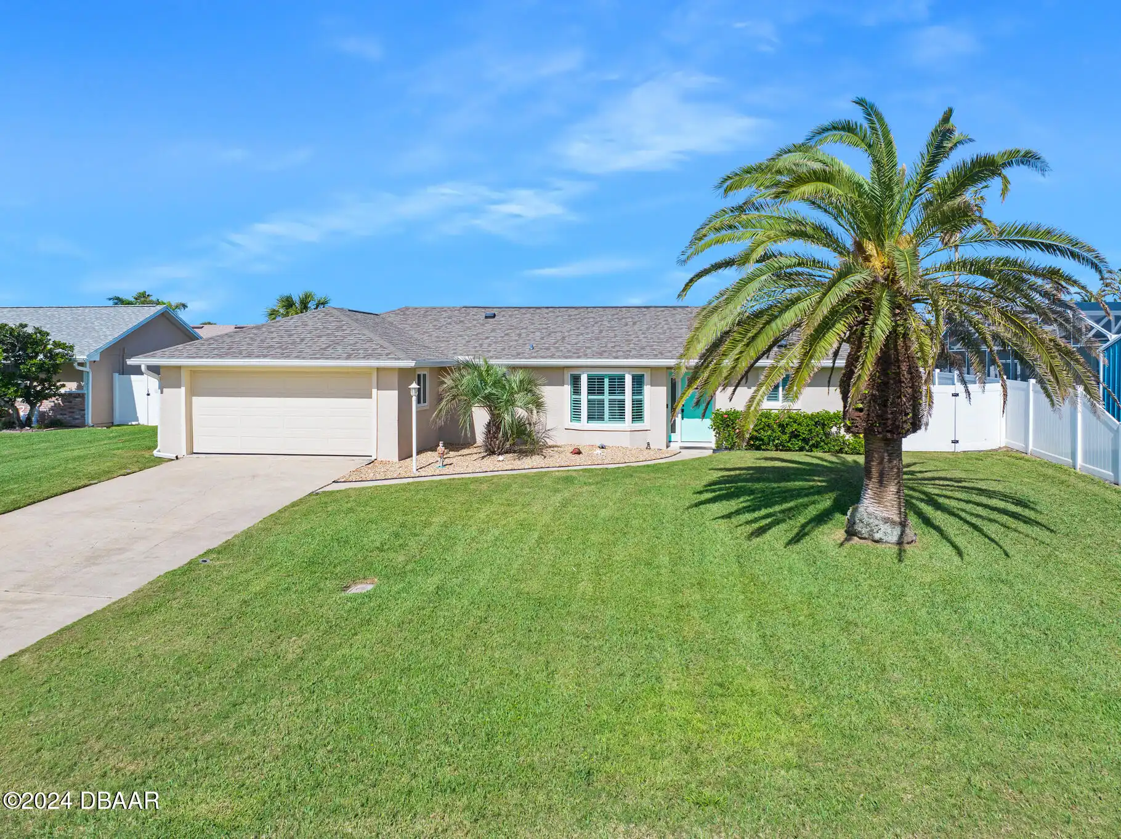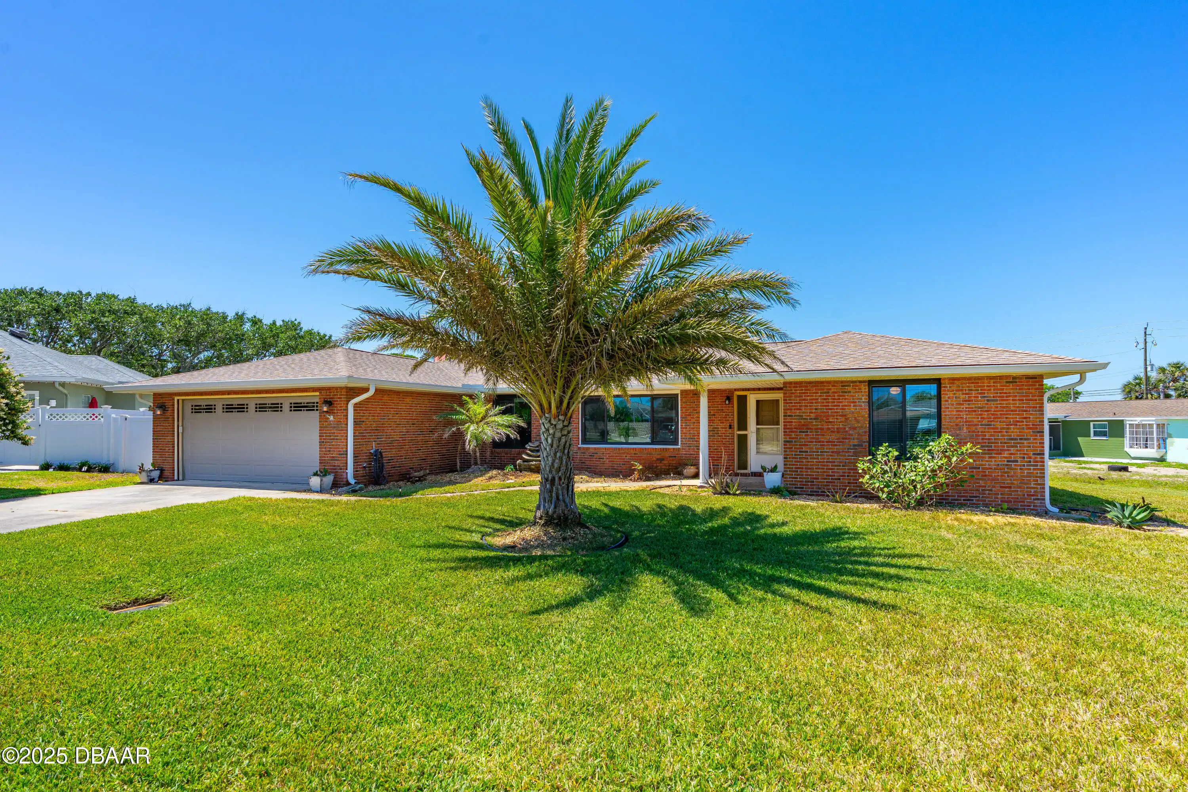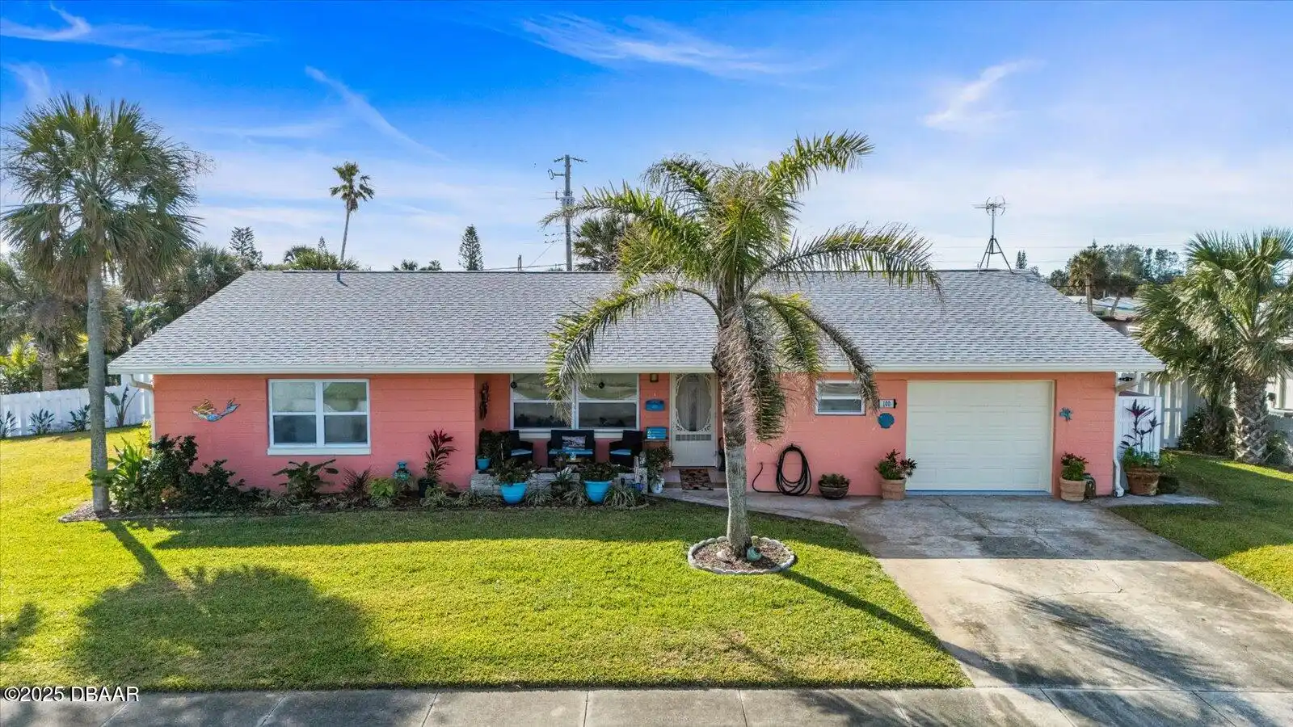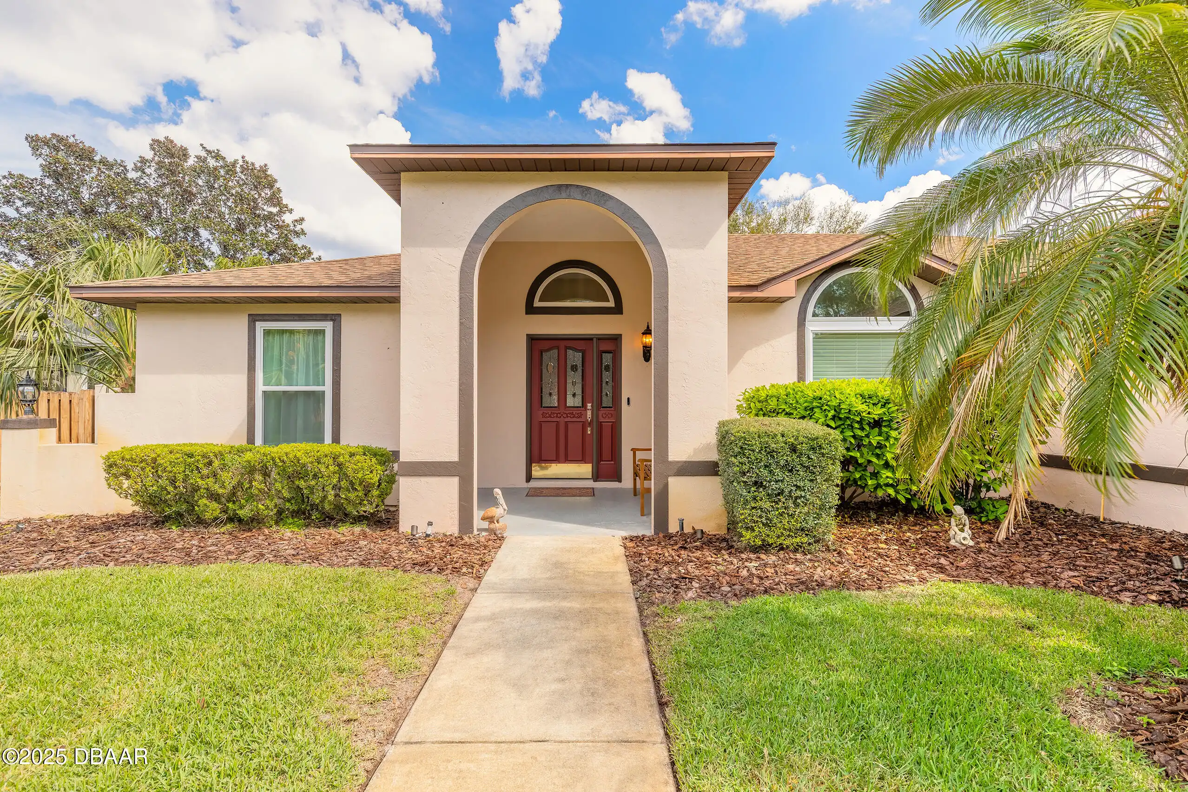Additional Information
Area Major
48 - Ormond Beach W of 95 N of 40
Area Minor
48 - Ormond Beach W of 95 N of 40
Appliances Other5
Electric Oven, Gas Oven, Gas Range, Dishwasher, Microwave, Gas Cooktop, Refrigerator, Dryer, Double Oven, Disposal, Ice Maker, Washer
Association Amenities Other2
Pool4, Basketball Court, Pickleball, Tennis Court(s), Pool, Security, Playground
Bathrooms Total Decimal
2.0
Contract Status Change Date
2025-04-15
Cooling Other7
Central Air
Current Use Other10
Residential
Currently Not Used Accessibility Features YN
No
Currently Not Used Bathrooms Total
2.0
Currently Not Used Building Area Total
3582.0, 2737.0
Currently Not Used Carport YN
No, false
Currently Not Used Entry Level
1, 1.0
Currently Not Used Garage Spaces
2.0
Currently Not Used Garage YN
Yes, true
Currently Not Used Living Area Source
Public Records
Currently Not Used New Construction YN
No, false
Documents Change Timestamp
2025-04-15T17:57:46Z
Fireplace Features Other12
Wood Burning
Flooring Other13
Vinyl, Tile
Foundation Details See Remarks2
BrickMortar, Brick/Mortar
General Property Information Association Fee
425.0
General Property Information Association Fee Frequency
Quarterly
General Property Information Association YN
Yes, true
General Property Information CDD Fee YN
No
General Property Information Direction Faces
South
General Property Information Directions
West on Granada/40 to Breakaway Trails Entrance. Right on Echo Woods. Right on Forest View way
General Property Information Furnished
Unfurnished
General Property Information Homestead YN
Yes
General Property Information List PriceSqFt
210.08
General Property Information Lot Size Dimensions
breakawy trails
General Property Information Property Attached YN2
No, false
General Property Information Senior Community YN
No, false
General Property Information Stories
2
General Property Information Waterfront YN
No, false
Heating Other16
Electric, Electric3, Central
Interior Features Other17
Pantry, Breakfast Bar, Central Vacuum, Eat-in Kitchen, Open Floorplan, Vaulted Ceiling(s), Breakfast Nook, Split Bedrooms, Kitchen Island
Internet Address Display YN
true
Internet Automated Valuation Display YN
true
Internet Consumer Comment YN
true
Internet Entire Listing Display YN
true
Laundry Features None10
In Unit
Listing Contract Date
2025-04-15
Listing Terms Other19
Cash, FHA, Conventional, VA Loan
Location Tax and Legal Country
US
Location Tax and Legal Parcel Number
4126-01-00-0580
Location Tax and Legal Tax Annual Amount
6118.08
Location Tax and Legal Tax Legal Description4
LOT 58 PHASE I UNIT I BREAKAWAY TRAILS SUB MB 41 PGS 29-32 INC PER OR 3736 PG 0424 PER UNREC D/C PER OR 7335 PG 4900 PER OR 7365 PG 0117 PER OR 7378 PGS 4020-4023 INC PER OR 7471 PG 4006 PER OR 7471 PGS 4009-4011 INC PER OR 8074 PG 3392
Location Tax and Legal Tax Year
2024
Location Tax and Legal Zoning Description
Residential
Lock Box Type See Remarks
Supra
Lot Features Other18
Sprinklers In Front, Sprinklers In Rear
Lot Size Square Feet
17863.96
Major Change Timestamp
2025-04-15T17:57:45Z
Major Change Type
New Listing
Modification Timestamp
2025-04-19T19:31:36Z
Patio And Porch Features Wrap Around
Porch, Front Porch, Rear Porch, Patio, Covered2, Covered
Pets Allowed Yes
Cats OK, Dogs OK, Yes
Possession Other22
Close Of Escrow
Property Condition UpdatedRemodeled
Updated/Remodeled, UpdatedRemodeled
Room Types Bedroom 1 Level
Upper
Room Types Bedroom 2 Level
Lower
Room Types Bedroom 3 Level
Lower
Room Types Bonus Room
true
Room Types Bonus Room Level
Upper
Room Types Dining Room
true
Room Types Dining Room Level
Main
Room Types Family Room
true
Room Types Family Room Level
Main
Room Types Kitchen Level
Main
Room Types Other Room
true
Room Types Other Room Level
Main
Sewer Unknown
Public Sewer
Spa Features Private2
Community2, Community
StatusChangeTimestamp
2025-04-15T17:57:45Z
Utilities Other29
Water Connected, Cable Connected, Electricity Connected, Propane2, Propane, Sewer Connected
Water Source Other31
Public
































