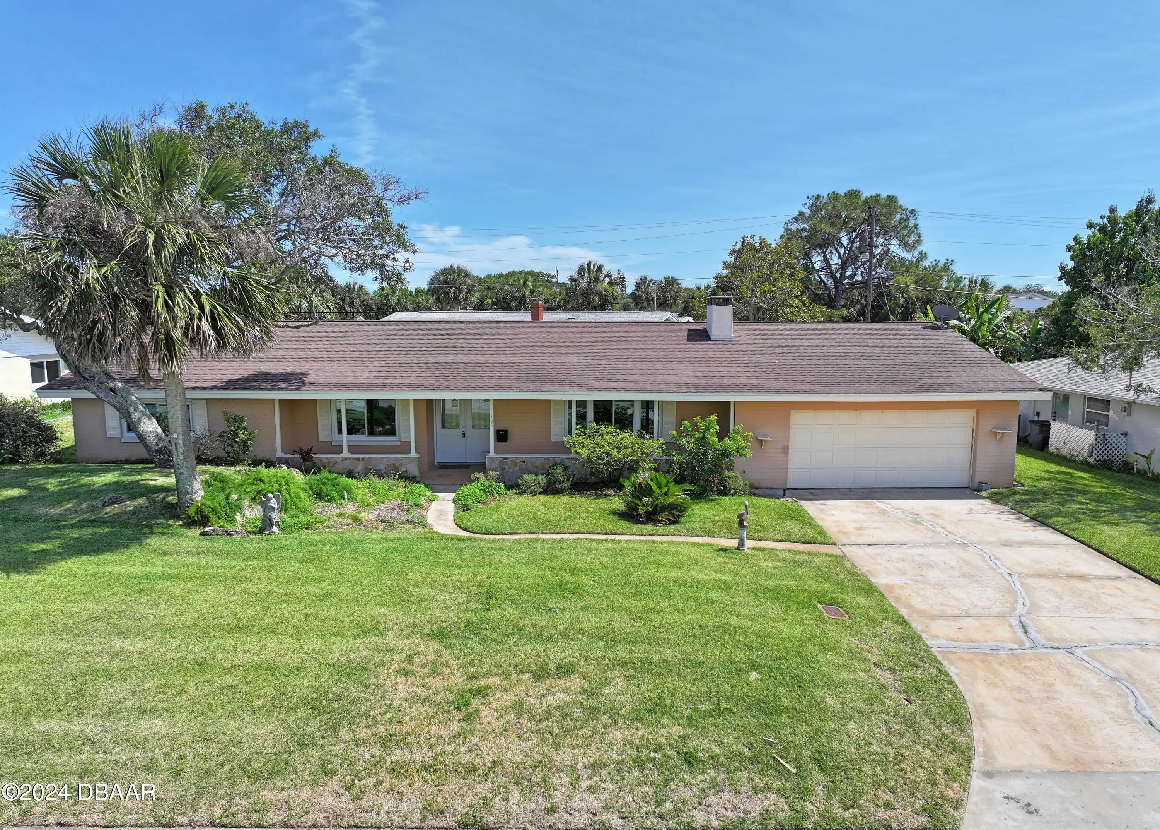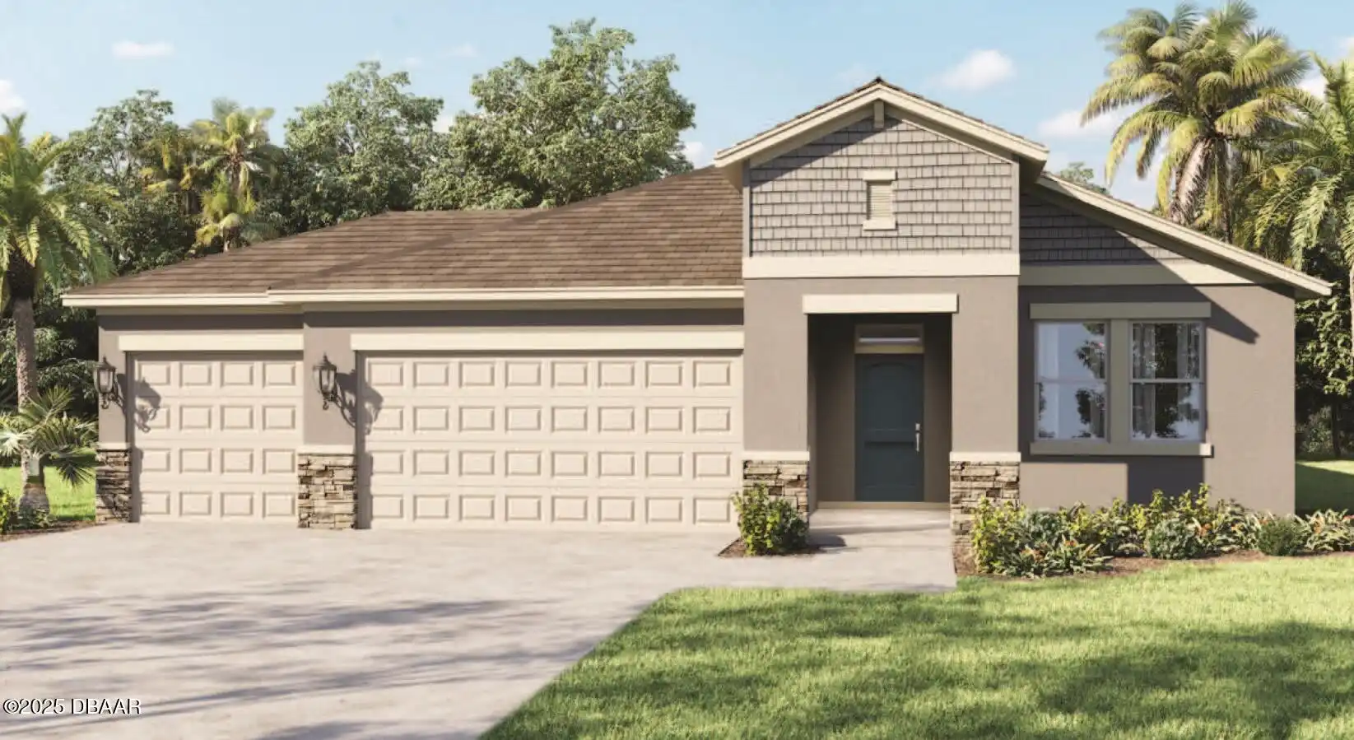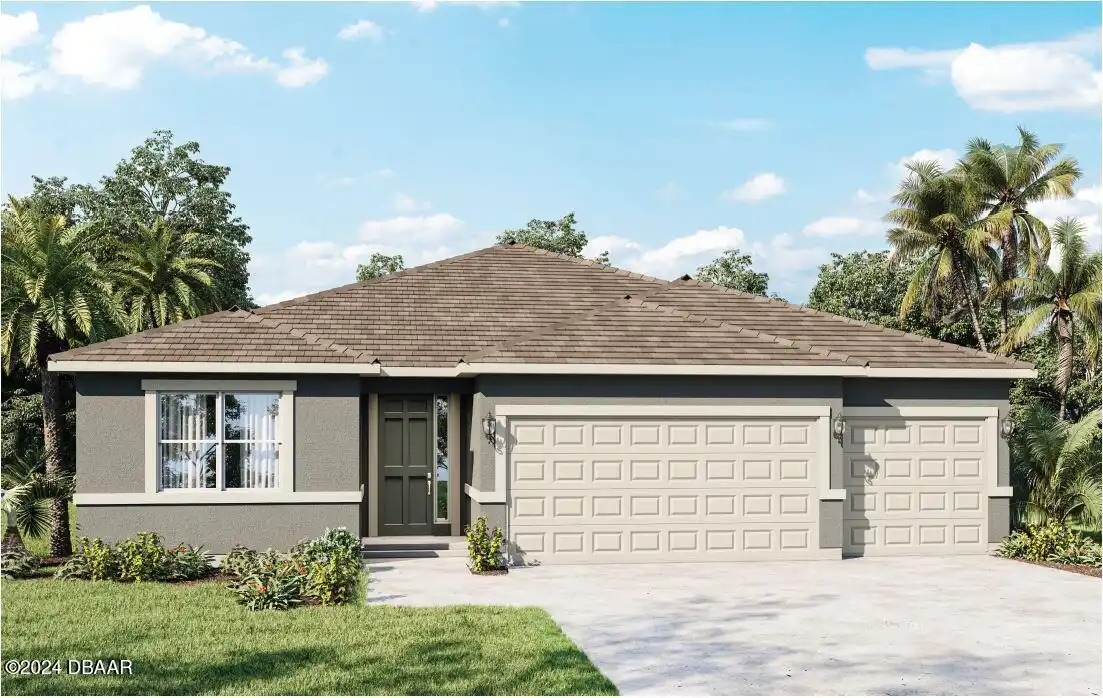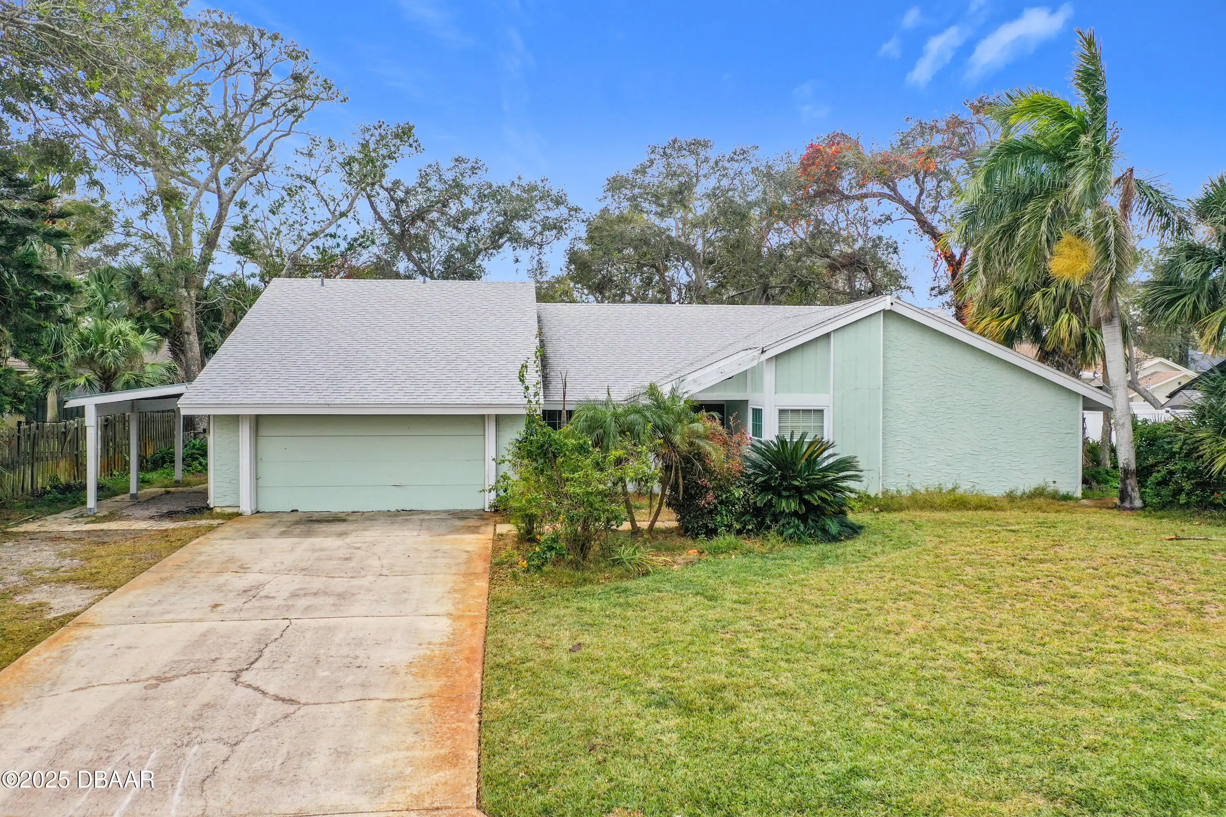Additional Information
Area Major
46 - Ormond N of Tomoka River E of US1
Area Minor
46 - Ormond N of Tomoka River E of US1
Appliances Other5
Dishwasher, Disposal, Electric Range
Bathrooms Total Decimal
3.5
Construction Materials Other8
Stucco, Block
Contract Status Change Date
2024-11-11
Cooling Other7
Central Air
Current Use Other10
Single Family
Currently Not Used Accessibility Features YN
No
Currently Not Used Bathrooms Total
4.0
Currently Not Used Building Area Total
2787.0
Currently Not Used Carport YN
No, false
Currently Not Used Estimated Completion Date
2025-02-28
Currently Not Used Garage Spaces
3.0
Currently Not Used Garage YN
Yes, true
Currently Not Used Living Area Source
Builder
Currently Not Used New Construction YN
Yes, true
Documents Change Timestamp
2024-11-11T16:07:03Z
Flooring Other13
Vinyl, Carpet
Foundation Details See Remarks2
Slab
General Property Information Association Fee
151.0
General Property Information Association Fee Frequency
Monthly
General Property Information Association YN
Yes, true
General Property Information CDD Fee YN
No
General Property Information Directions
From FL-417N to exit 55A merge onto I-4 E to Merge onto I-95 N to exit 273 - US-1 S to Plantation Oaks Blvd Left
General Property Information List PriceSqFt
186.94
General Property Information Property Attached YN2
No, false
General Property Information Senior Community YN
No, false
General Property Information Stories
1
General Property Information Waterfront YN
No, false
Heating Other16
Heat Pump, Electric, Electric3, Central
Internet Address Display YN
true
Internet Automated Valuation Display YN
true
Internet Consumer Comment YN
true
Internet Entire Listing Display YN
true
Laundry Features None10
Electric Dryer Hookup
Listing Contract Date
2024-11-11
Listing Terms Other19
Cash, FHA, Conventional, VA Loan
Location Tax and Legal Country
US
Location Tax and Legal Parcel Number
312509000890
Location Tax and Legal Tax Legal Description4
25 & 30-13-31 LOT 89 ARCHER'S MILL PHASE 1 MB 65 PGS 141-147 INC PER OR 8607 PG 3735
Major Change Timestamp
2024-11-11T16:10:41Z
Major Change Type
Status Change
Modification Timestamp
2024-11-13T05:55:36Z
Off Market Date
2024-11-11
Patio And Porch Features Wrap Around
Porch
Pets Allowed Yes
Cats OK, Dogs OK
Possession Other22
Close Of Escrow
Property Condition UpdatedRemodeled
Under Construction
Purchase Contract Date
2024-11-11
Rental Restrictions 1 Year
true
Road Surface Type Paved
Asphalt
Room Types Bedroom 1 Level
First
Room Types Bedroom 3 Level
First
Room Types Bedroom 4 Level
First
Room Types Dining Room
true
Room Types Dining Room Level
First
Room Types Kitchen Level
First
Room Types Living Room
true
Room Types Living Room Level
First
Room Types Other Room
true
Room Types Other Room Level
First
Room Types Primary Bedroom
true
Room Types Primary Bedroom Level
First
Sewer Unknown
Public Sewer
StatusChangeTimestamp
2024-11-11T16:10:39Z
Utilities Other29
Sewer Available, Electricity Available, Water Available, Cable Available
Water Source Other31
Public




