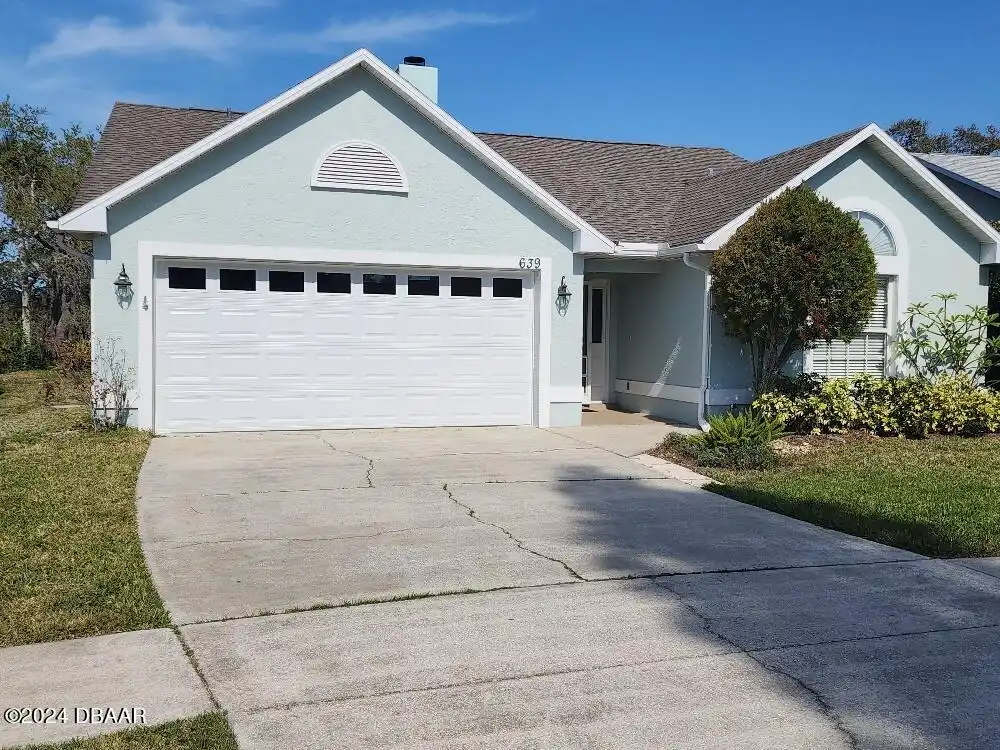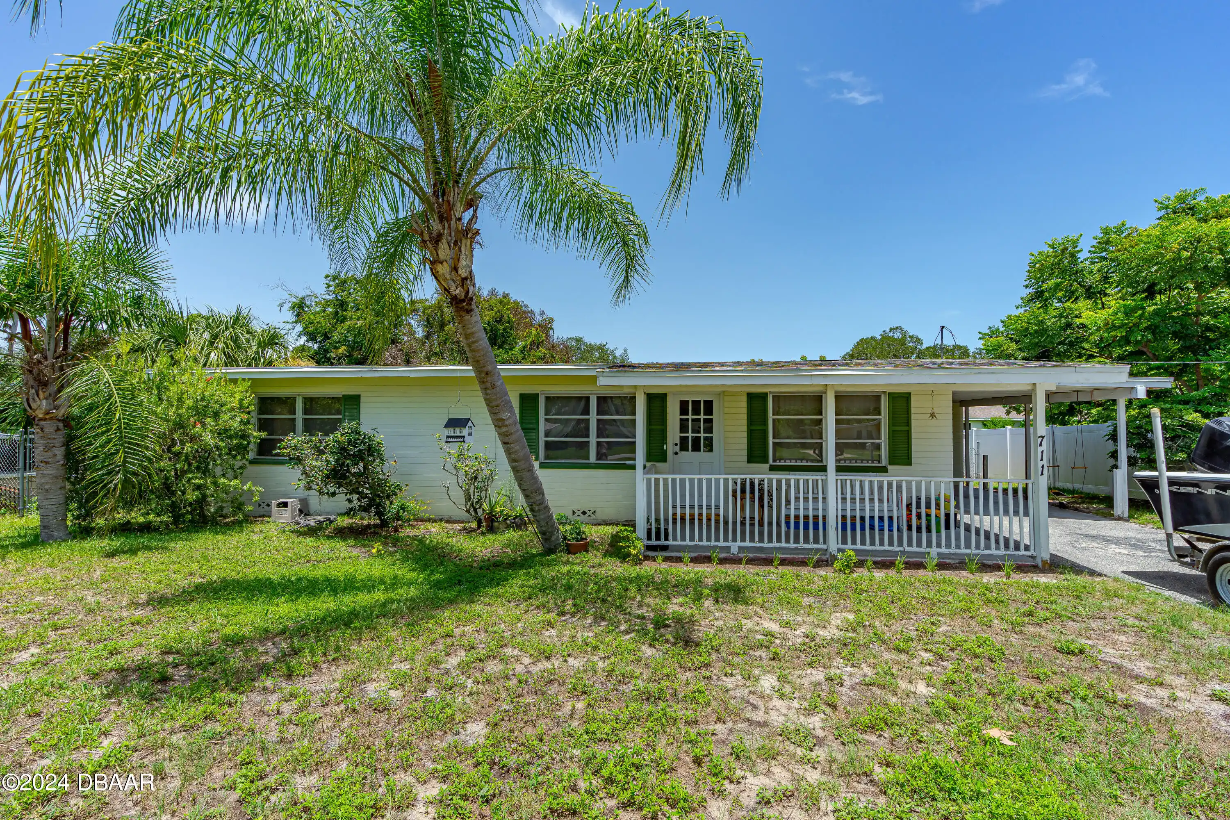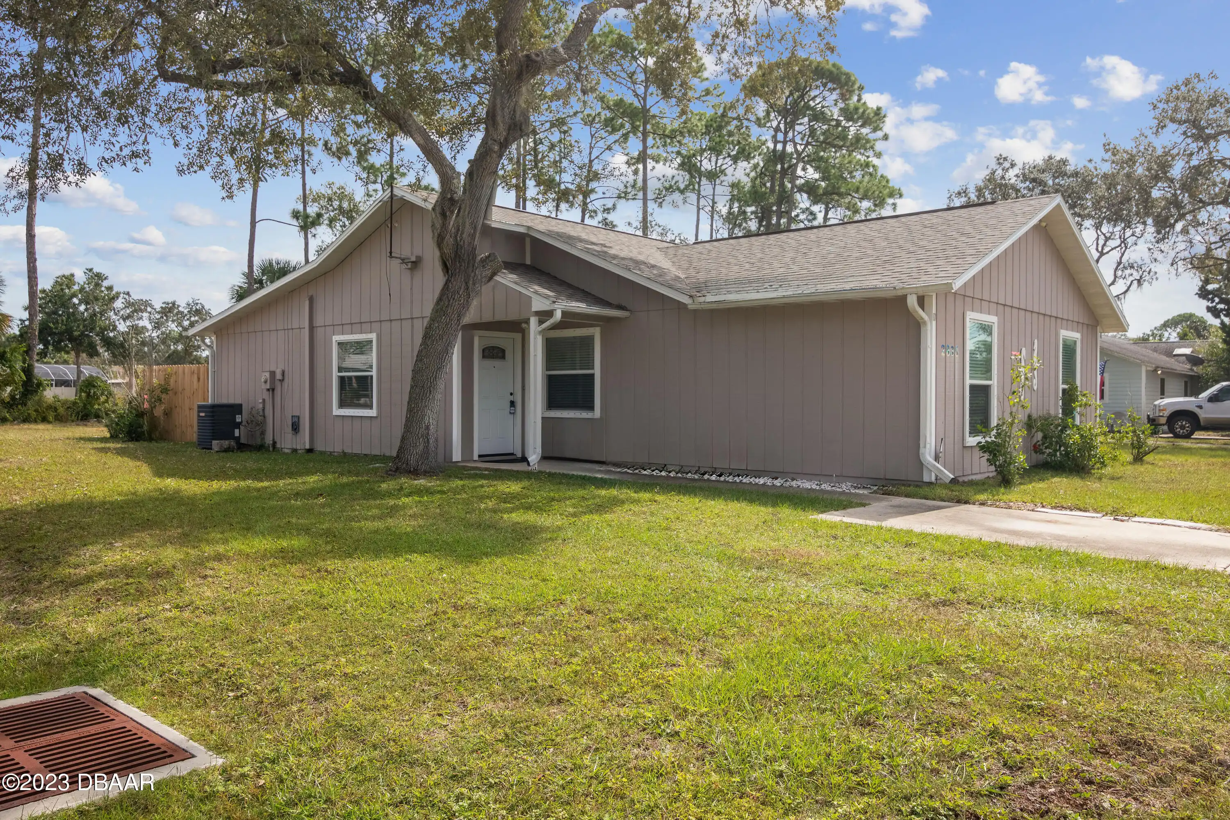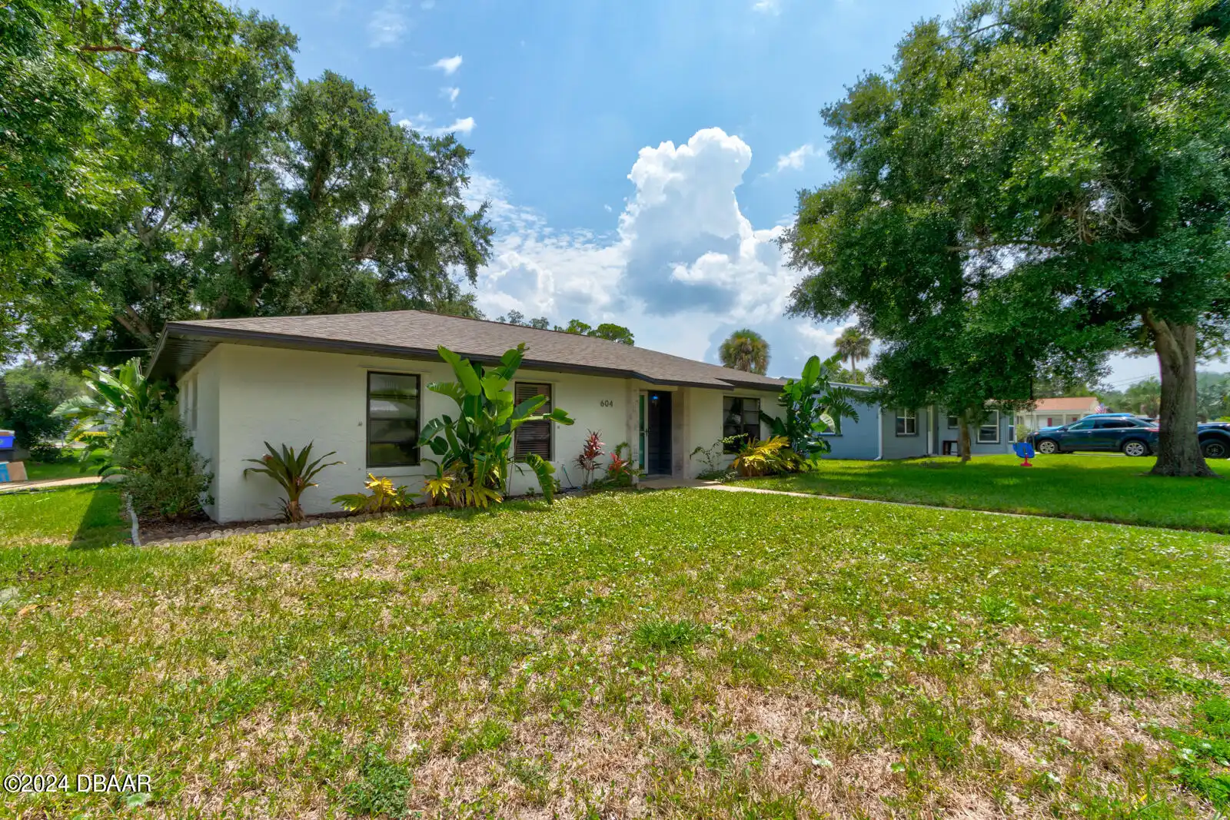Additional Information
Area Major
70 - New Smyrna Beach E of 95
Area Minor
70 - New Smyrna Beach E of 95
Appliances Other5
Dishwasher, Microwave, Refrigerator, Electric Range
Association Amenities Other2
Maintenance Grounds, Clubhouse, Pickleball, Tennis Court(s)
Association Fee Includes Other4
Maintenance Grounds, Maintenance Grounds2, Other4, Other
Bathrooms Total Decimal
2.5
Construction Materials Other8
Stucco, Block, Concrete
Contract Status Change Date
2024-09-24
Cooling Other7
Electric, Central Air
Current Use Other10
Single Family
Currently Not Used Accessibility Features YN
No
Currently Not Used Bathrooms Total
3.0
Currently Not Used Building Area Total
1672.0, 2192.0
Currently Not Used Carport YN
No, false
Currently Not Used Garage Spaces
2.0
Currently Not Used Garage YN
Yes, true
Currently Not Used Living Area Source
Public Records
Currently Not Used New Construction YN
No, false
Flooring Other13
Tile, Carpet
General Property Information Association Fee
95.0
General Property Information Association Fee Frequency
Monthly
General Property Information Association YN
Yes, true
General Property Information CDD Fee YN
No
General Property Information Direction Faces
West
General Property Information Directions
I95 west on 44 to Airport Road to Meleto Boulevard. Make left.
General Property Information Furnished
Furnished
General Property Information Homestead YN
No
General Property Information List PriceSqFt
194.38
General Property Information Lot Size Dimensions
40x75
General Property Information Property Attached YN2
No, false
General Property Information Senior Community YN
No, false
General Property Information Stories
2
General Property Information Waterfront YN
Yes, true
Heating Other16
Electric, Electric3, Central
Historical Information Public Historical Remarks 1
1st Floor: Slab; Acreage: 0 - 1/2; Building: Townhouse; Inside: Inside Laundry Volume Ceiling; Miscellaneous: Homeowners Association Security System; Parking: Oversized; SqFt - Total: 2192.00
Interior Features Other17
Smart Home, Ceiling Fan(s), Smart Thermostat, Kitchen Island, Walk-In Closet(s)
Internet Address Display YN
true
Internet Automated Valuation Display YN
true
Internet Consumer Comment YN
true
Internet Entire Listing Display YN
true
Laundry Features None10
In Unit, Upper Level
Listing Contract Date
2024-09-24
Listing Terms Other19
Cash, FHA, Conventional, VA Loan
Location Tax and Legal Country
US
Location Tax and Legal Parcel Number
7317-07-00-6500
Location Tax and Legal Tax Annual Amount
749.0
Location Tax and Legal Tax Legal Description4
17 & 18-17-33 LOT 650 PALMS PHASE 5 MB 62 PGS 73-77 INC PER OR 8169 PG 1222 PER OR 8381 PG 4606
Location Tax and Legal Tax Year
2023
Lock Box Type See Remarks
Other32, Other
Lot Size Square Feet
3624.19
Major Change Timestamp
2024-09-24T17:46:54Z
Major Change Type
New Listing
Modification Timestamp
2024-09-24T17:55:08Z
Patio And Porch Features Wrap Around
Rear Porch, Screened, Patio
Pets Allowed Yes
Cats OK, Dogs OK, Yes
Possession Other22
Other22, Other
Road Frontage Type Other25
City Street
Road Surface Type Paved
Paved
Room Types Bedroom 1 Level
Upper
Room Types Kitchen Level
Main
Security Features Other26
Security System Owned
Sewer Unknown
Public Sewer
Smart Home Features Locks
true
Smart Home Features Programmable Thermostat
true
Smart Home Features Security3
true
Spa Features Private2
In Ground
StatusChangeTimestamp
2024-09-24T17:46:53Z
Utilities Other29
Water Connected, Electricity Connected, Sewer Connected
Water Source Other31
Public




















































