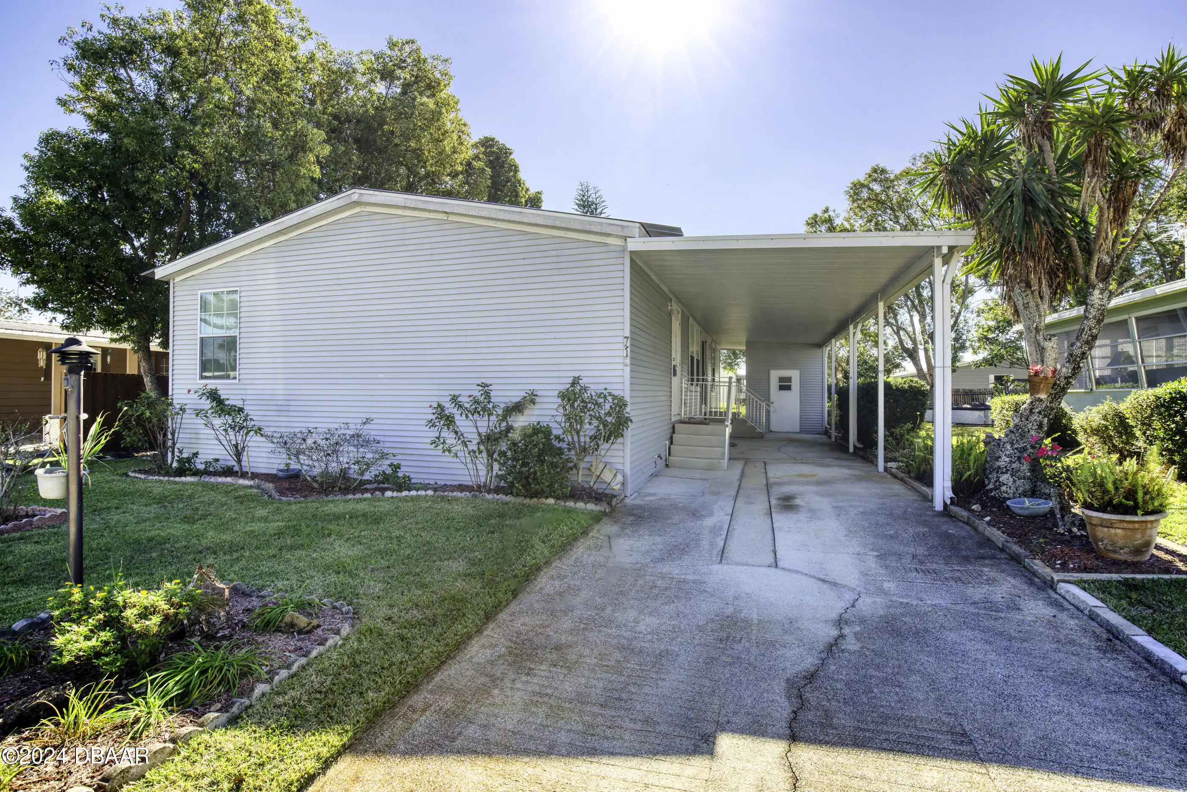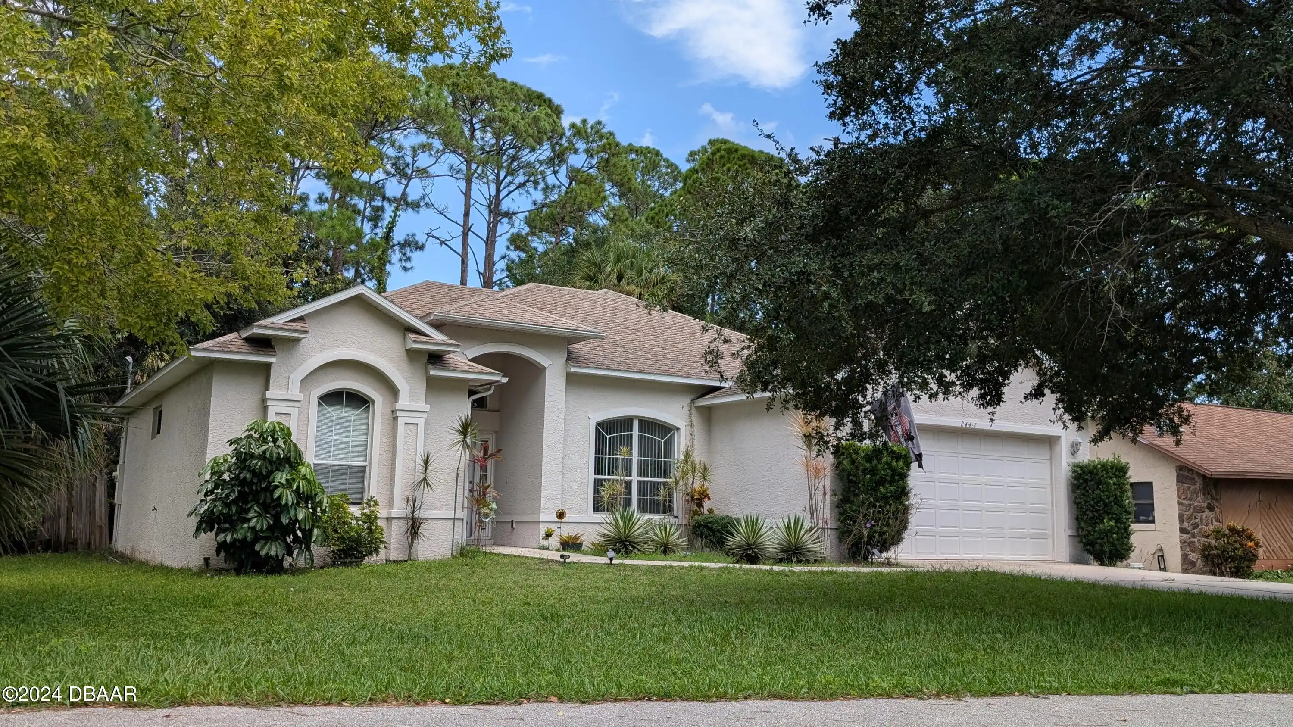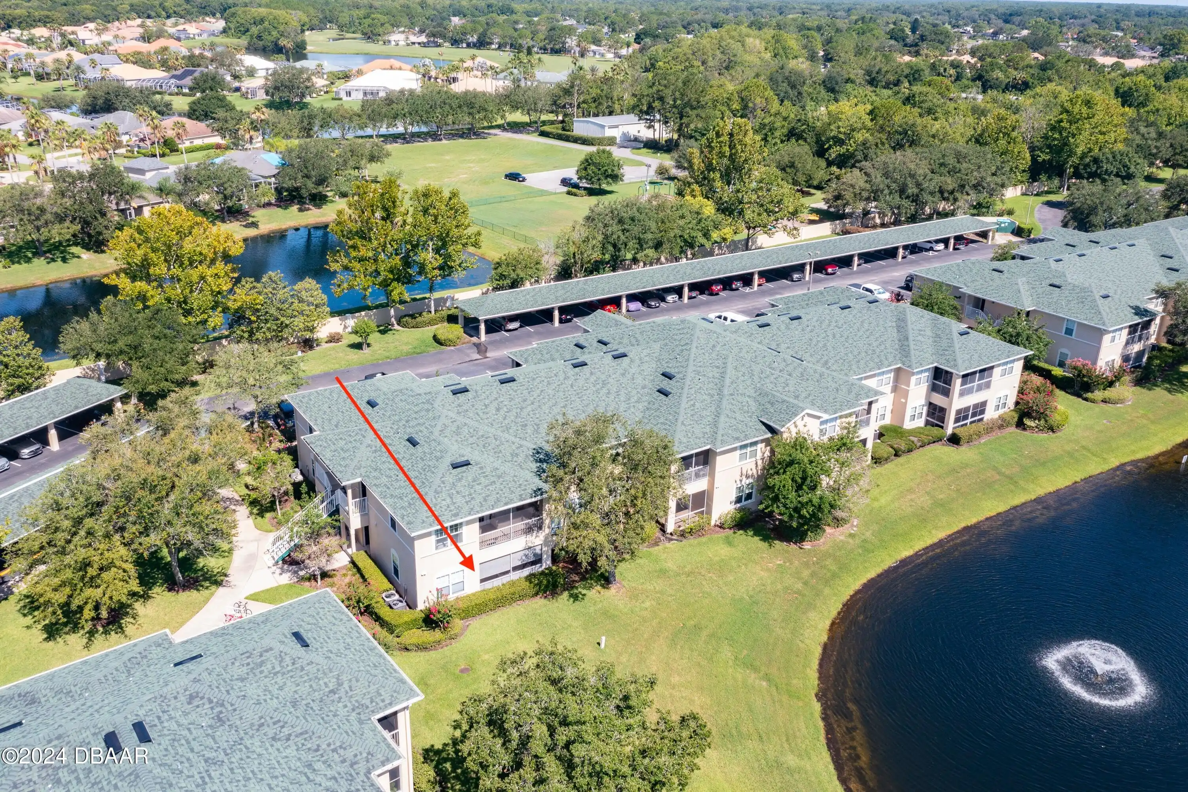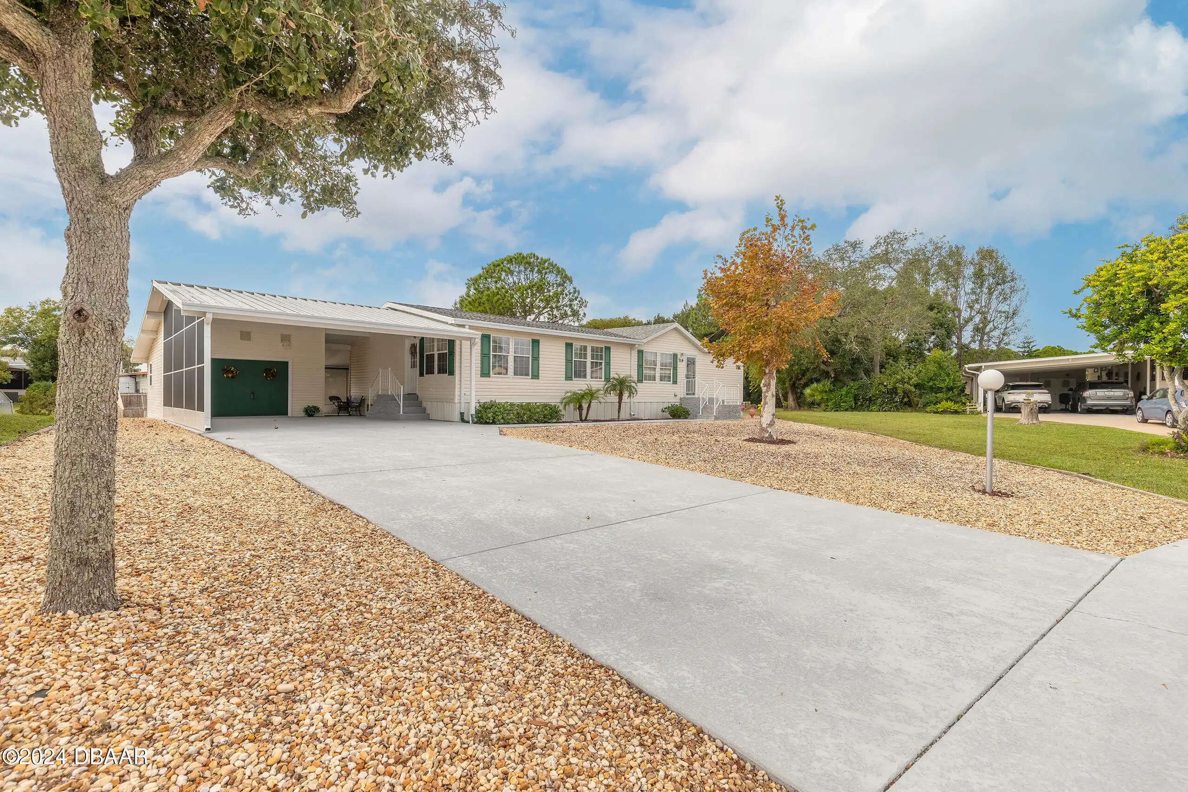Additional Information
Area Major
21 - Port Orange S of Dunlawton E of 95
Area Minor
21 - Port Orange S of Dunlawton E of 95
Appliances Other5
Electric Water Heater, Dishwasher, Refrigerator, Electric Range, Convection Oven
Bathrooms Total Decimal
2.0
Construction Materials Other8
Block
Contract Status Change Date
2024-09-20
Cooling Other7
Central Air
Current Use Other10
Residential, Single Family
Currently Not Used Accessibility Features YN
No
Currently Not Used Bathrooms Total
2.0
Currently Not Used Building Area Total
1400.0, 1570.0
Currently Not Used Carport YN
Yes, true
Currently Not Used Garage YN
No, false
Currently Not Used Living Area Source
Appraiser
Currently Not Used New Construction YN
No, false
Documents Change Timestamp
2024-09-14T21:55:04Z
Fencing Other14
Back Yard, Chain Link
Foundation Details See Remarks2
Slab
General Property Information Association YN
No, false
General Property Information CDD Fee YN
No
General Property Information Carport Spaces
1.0
General Property Information Directions
US1 S to Right onto Fox Pl
General Property Information Furnished
Unfurnished
General Property Information Homestead YN
No
General Property Information List PriceSqFt
205.64
General Property Information Lot Size Dimensions
66x132
General Property Information Property Attached YN2
No, false
General Property Information Senior Community YN
No, false
General Property Information Stories
1
General Property Information Waterfront YN
No, false
Interior Features Other17
Pantry, Open Floorplan, Primary Bathroom - Shower No Tub, Ceiling Fan(s), Split Bedrooms
Internet Address Display YN
true
Internet Automated Valuation Display YN
true
Internet Consumer Comment YN
true
Internet Entire Listing Display YN
true
Listing Contract Date
2024-07-18
Listing Terms Other19
Conventional
Location Tax and Legal Country
US
Location Tax and Legal Parcel Number
630314050100
Location Tax and Legal Tax Legal Description4
LOT 10 & W 8.9 FT OF LOT 11 BLK E VIRGINIA HEIGHTS PORT ORAN GE MB 9 PG 92 PER OR 1732 PG 1144 PER OR 6252 PG 3763 PER OR 7731 PG 0528 PER OR 7766 PG 2890 PER OR 8334 PG 4460 PER OR
Lock Box Type See Remarks
Supra
Lot Size Square Feet
8712.0
Major Change Timestamp
2024-12-05T13:46:30Z
Major Change Type
Price Reduced
Modification Timestamp
2024-12-05T13:46:57Z
Other Structures Other20
Shed(s)
Pets Allowed Yes
Cats OK, Dogs OK
Possession Other22
Close Of Escrow
Price Change Timestamp
2024-12-05T13:46:30Z
Property Condition UpdatedRemodeled
Updated/Remodeled, UpdatedRemodeled
Rental Restrictions No Minimum
true
Road Surface Type Paved
Asphalt
Room Types Bathroom 1
true
Room Types Bathroom 1 Level
Main
Room Types Bathroom 2
true
Room Types Bathroom 2 Level
Main
Room Types Bedroom 1 Level
Main
Room Types Bedroom 2 Level
Main
Room Types Bedroom 3 Level
Main
Room Types Kitchen Level
Main
Room Types Utility Room
true
Room Types Utility Room Level
Main
Sewer Unknown
Public Sewer
StatusChangeTimestamp
2024-09-20T22:45:19Z
Utilities Other29
Sewer Connected
Water Source Other31
Public




































