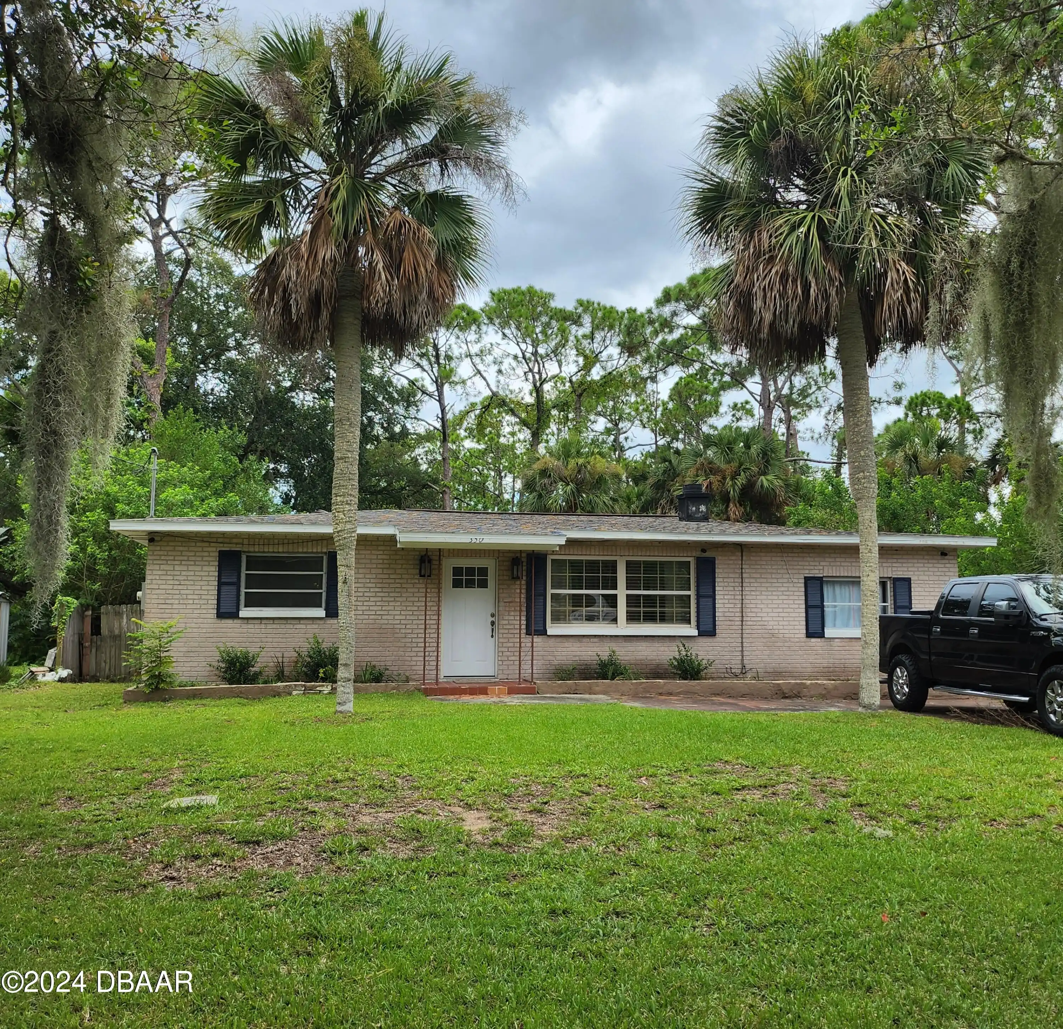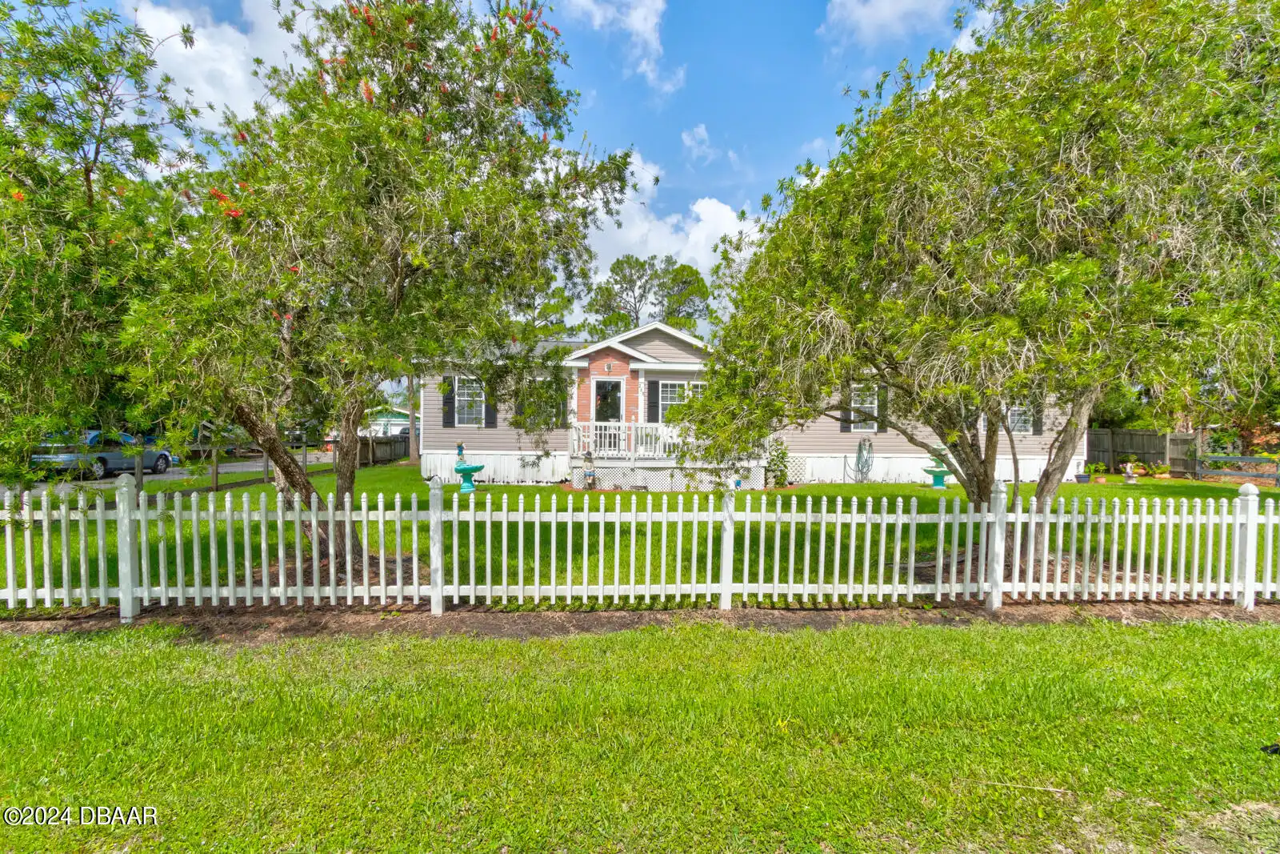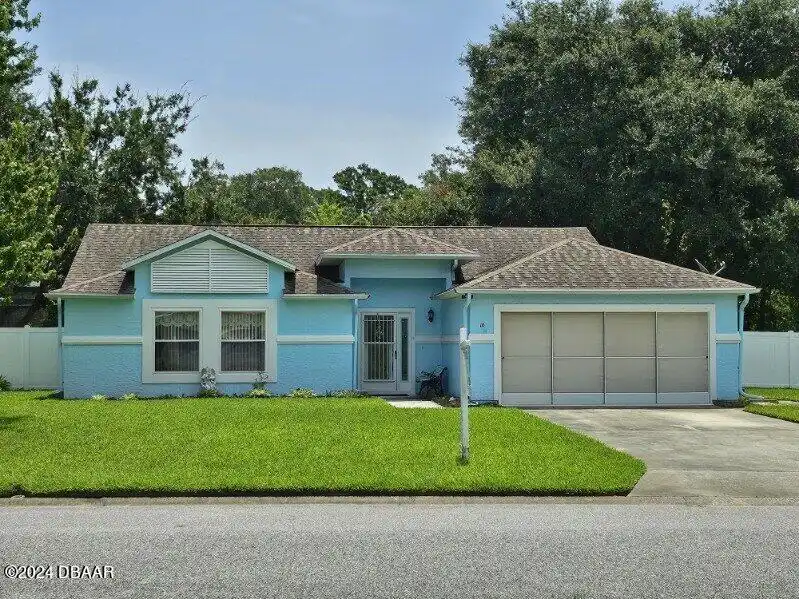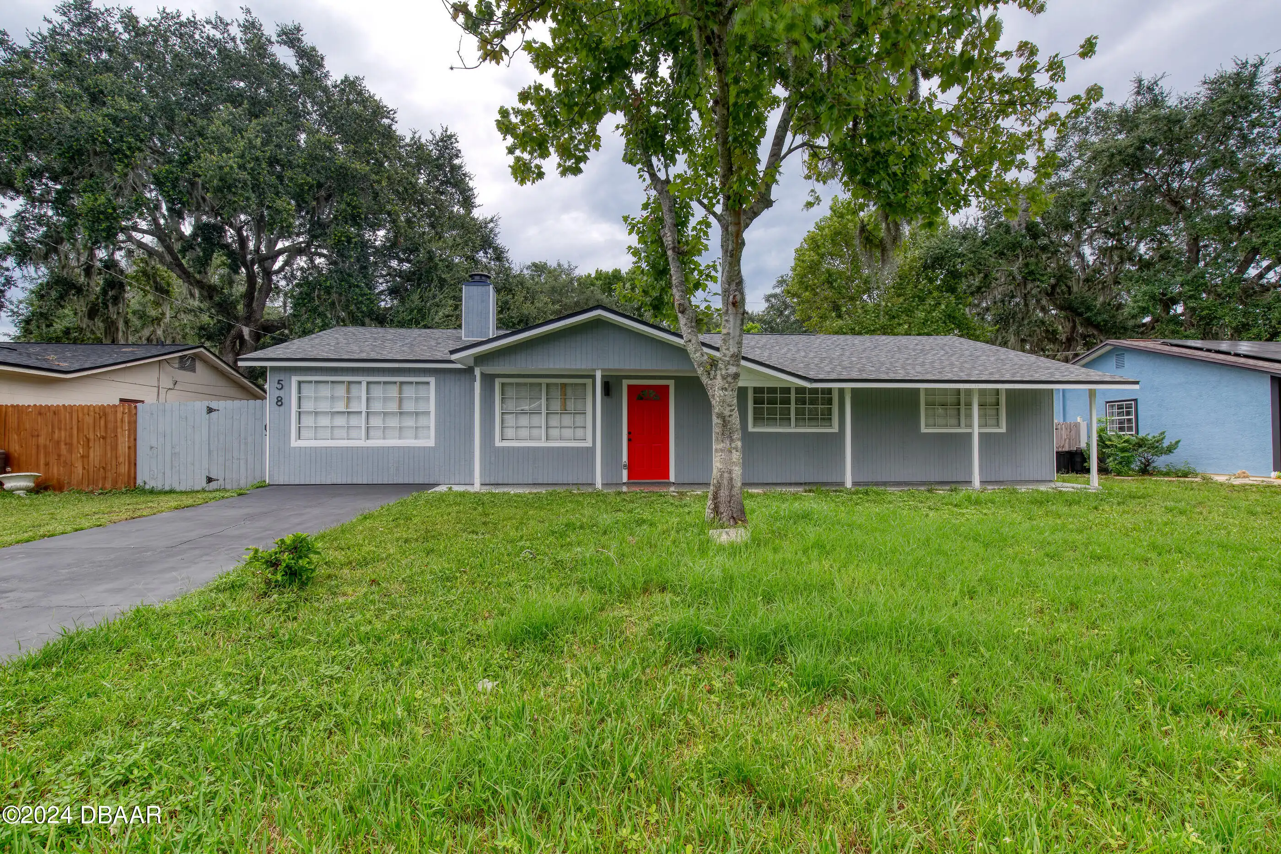Additional Information
Area Major
46 - Ormond N of Tomoka River E of US1
Area Minor
46 - Ormond N of Tomoka River E of US1
Appliances Other5
Dishwasher, Microwave, Refrigerator, Dryer, Electric Range, Washer
Association Amenities Other2
Maintenance Grounds
Association Fee Includes Other4
Maintenance Grounds, Pest Control, Maintenance Grounds2
Bathrooms Total Decimal
2.0
Construction Materials Other8
Stucco, Block, Concrete
Contract Status Change Date
2024-10-02
Cooling Other7
Central Air
Current Use Other10
Residential
Currently Not Used Accessibility Features YN
No
Currently Not Used Bathrooms Total
2.0
Currently Not Used Building Area Total
1684.0
Currently Not Used Carport YN
No, false
Currently Not Used Garage Spaces
2.0
Currently Not Used Garage YN
Yes, true
Currently Not Used Living Area Source
Public Records
Currently Not Used New Construction YN
No, false
Foundation Details See Remarks2
Slab
General Property Information Association Fee
155.0
General Property Information Association Fee 2
195.0
General Property Information Association Fee 2 Frequency
Quarterly
General Property Information Association Fee Frequency
Monthly
General Property Information Association YN
Yes, true
General Property Information CDD Fee YN
No
General Property Information Directions
E on W Granada Blvd/L onto US-1 N/R onto Broadway Ave/Plantation Oaks Blvd/L onto Old Dixie Hwy/L onto Monaghan Dr/L onto Kailani Ct/Destination is on the L
General Property Information List PriceSqFt
192.99
General Property Information Lot Size Dimensions
38x125
General Property Information Property Attached YN2
Yes, true
General Property Information Senior Community YN
No, false
General Property Information Stories
1
General Property Information Waterfront YN
No, false
Internet Address Display YN
true
Internet Automated Valuation Display YN
true
Internet Consumer Comment YN
true
Internet Entire Listing Display YN
true
Listing Contract Date
2024-10-02
Listing Terms Other19
Cash, FHA, Conventional, VA Loan
Location Tax and Legal Country
US
Location Tax and Legal Parcel Number
3137-18-00-0300
Location Tax and Legal Tax Annual Amount
2130.0
Location Tax and Legal Tax Legal Description4
LOT 30 HALIFAX PLANTATION UNIT II SECTION G MB 48 PGS 93-96 INC PER OR 4864 GP 3205
Location Tax and Legal Tax Year
2023
Lock Box Type See Remarks
See Remarks
Lot Features Other18
On Golf Course
Lot Size Square Feet
4748.04
Major Change Timestamp
2024-10-18T13:57:53Z
Major Change Type
Price Reduced
Modification Timestamp
2024-10-18T13:58:11Z
Patio And Porch Features Wrap Around
Rear Porch, Glass Enclosed
Pets Allowed Yes
Cats OK, Dogs OK
Possession Other22
Close Of Escrow
Price Change Timestamp
2024-10-18T13:57:53Z
Road Surface Type Paved
Paved
Room Types Bedroom 1 Level
Main
Room Types Bedroom 2 Level
Main
Room Types Bedroom 3 Level
Main
Room Types Dining Room
true
Room Types Dining Room Level
Main
Room Types Kitchen Level
Main
Room Types Living Room
true
Room Types Living Room Level
Main
Sewer Unknown
Public Sewer
StatusChangeTimestamp
2024-10-02T16:39:39Z
Utilities Other29
Water Connected, Electricity Connected, Sewer Connected
Water Source Other31
Public































































