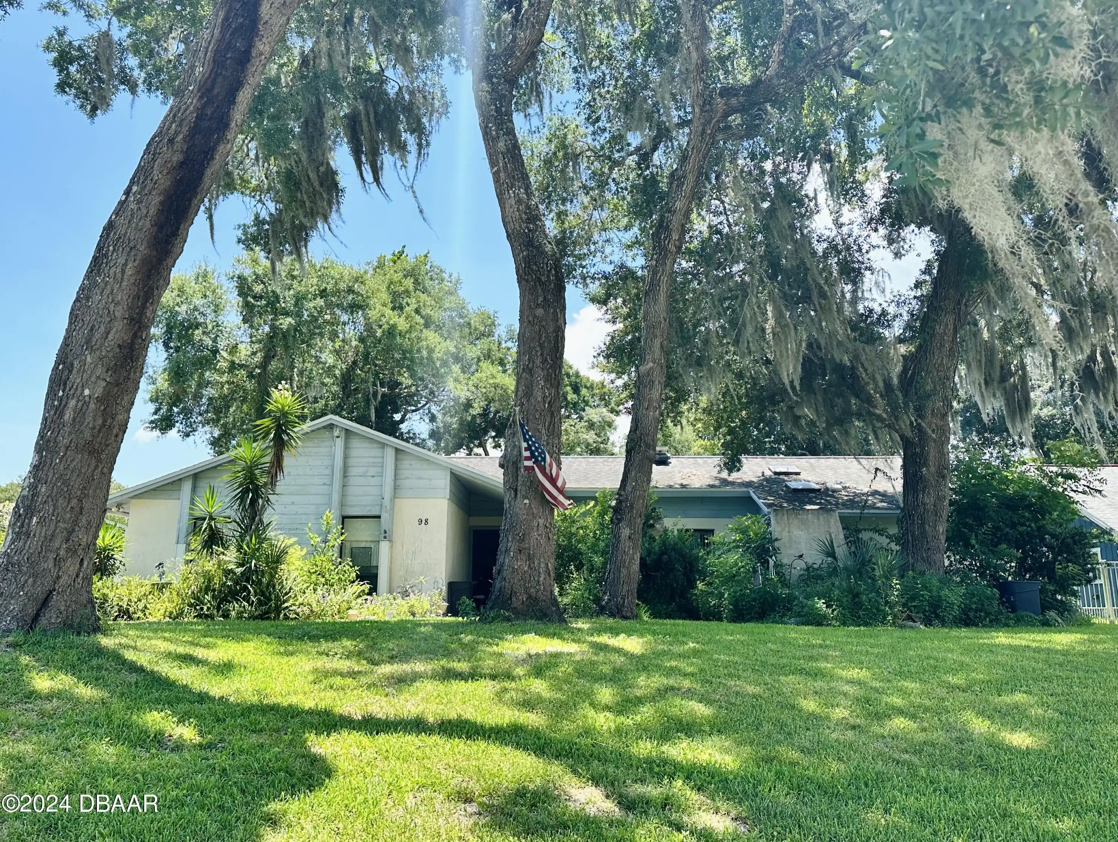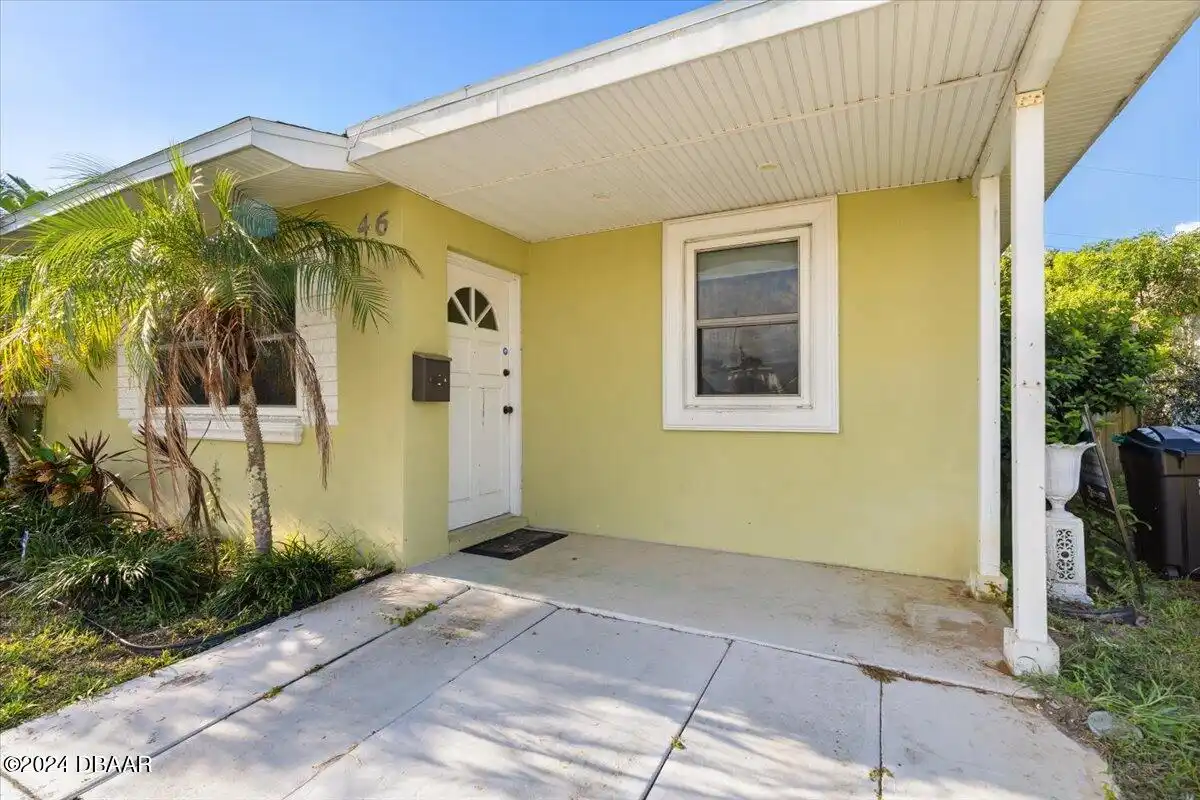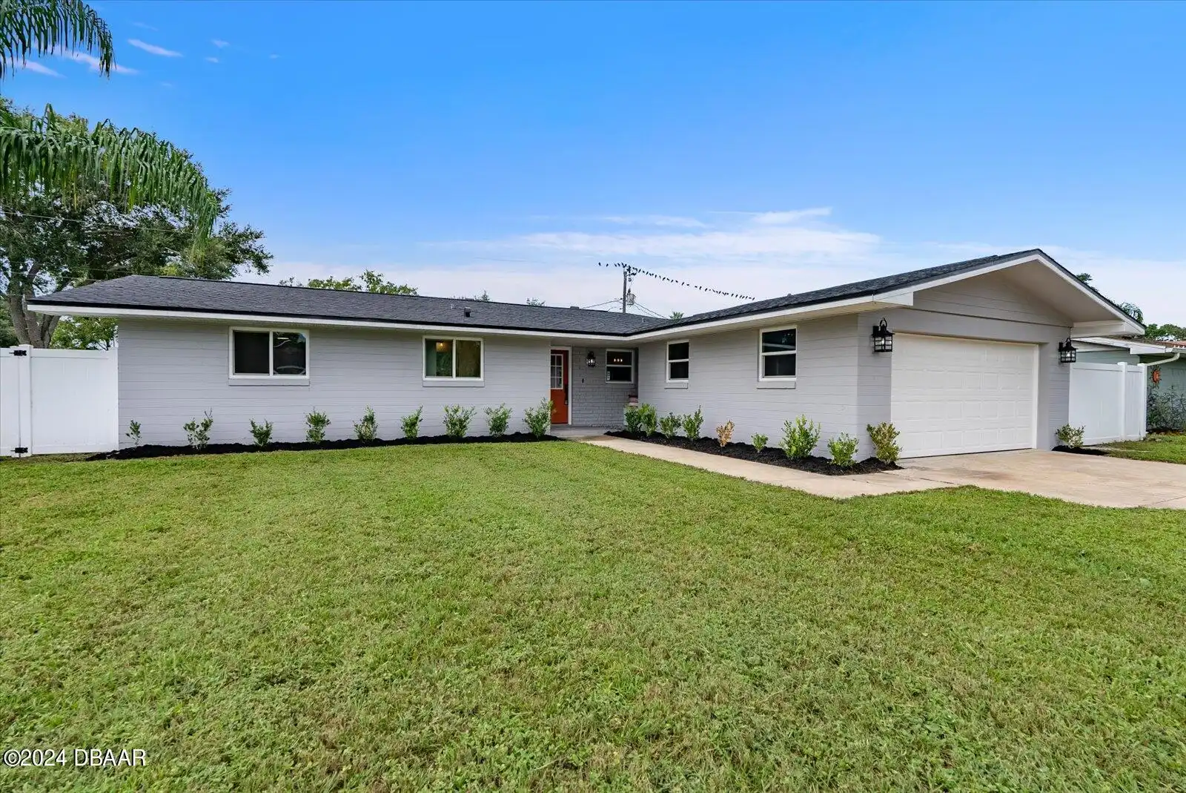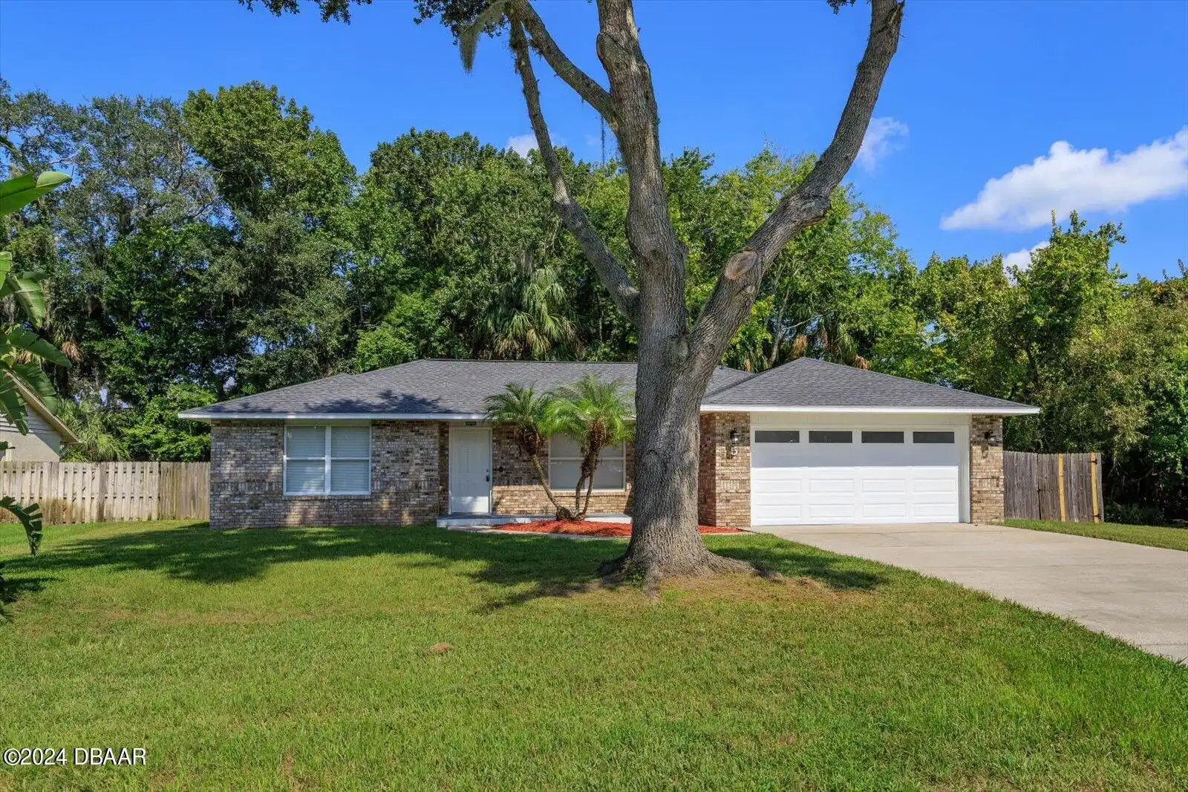Additional Information
Area Major
47 - Plantation Bay Halifax P Sugar Mill
Area Minor
47 - Plantation Bay Halifax P Sugar Mill
Appliances Other5
Dishwasher, Microwave, Refrigerator, Dryer, Electric Range, Washer
Association Amenities Other2
Golf Course, Clubhouse, Pickleball
Association Fee Includes Other4
Maintenance Grounds, Pest Control, Maintenance Grounds2, Maintenance Structure, Maintenance Structure2
Bathrooms Total Decimal
2.0
Construction Materials Other8
Stucco, Block, Concrete
Contract Status Change Date
2024-02-15
Cooling Other7
Central Air
Current Use Other10
Residential
Currently Not Used Accessibility Features YN
No
Currently Not Used Bathrooms Total
2.0
Currently Not Used Building Area Total
1717.0, 2331.0
Currently Not Used Carport YN
No, false
Currently Not Used Garage Spaces
2.0
Currently Not Used Garage YN
Yes, true
Currently Not Used Living Area Source
Builder
Currently Not Used New Construction YN
No, false
Documents Change Timestamp
2024-04-12T19:23:58Z
Exterior Features Other11
Tennis Court(s), Tennis Court(s)2
Flooring Other13
Tile, Carpet
General Property Information Association Fee
190.0
General Property Information Association Fee 2 Frequency
Quarterly
General Property Information Association Fee Frequency
Monthly
General Property Information Association Name
HALIFAX PLANTATION PHASES LL & LLL HOMEOWNERS' ASS
General Property Information Association YN
Yes, true
General Property Information CDD Fee YN
No
General Property Information Direction Faces
North
General Property Information Directions
Old Dixie Highway right into Halifax Plantation. On Acoma Drive 1.5 miles. Left on Kinnard Dr. Right on Bailey Ann Dr
General Property Information Homestead YN
Yes
General Property Information List PriceSqFt
244.55
General Property Information Lot Size Dimensions
40x130
General Property Information Property Attached YN2
Yes, true
General Property Information Senior Community YN
No, false
General Property Information Stories
1
General Property Information Waterfront YN
No, false
Historical Information Public Historical Remarks 1
1st Floor: Slab; Acreage: 0 - 1/2; Building: Townhouse; Inside: Inside Laundry Volume Ceiling; Miscellaneous: Golf Community Homeowners Association HOA Contact Info: Stephanie Hull at Southern States Management 386-446-6333; SqFt - Total: 2331.00; Dispute Res: Yes; HOA Main Address: 3400 HALIFAX CLUBHOUSE DRIVE ORMOND BEACH FL 32174; HOA License Location Address: 3400 HALIFAX CLUBHOUSE DRIVE ORMOND BEACH FL 32128; Mortgage: Yes; Location: N; Franchise Opt In: Yes
Interior Features Other17
Ceiling Fan(s)
Internet Address Display YN
true
Internet Automated Valuation Display YN
true
Internet Consumer Comment YN
true
Internet Entire Listing Display YN
true
Listing Contract Date
2024-02-15
Listing Terms Other19
FHA, VA Loan
Location Tax and Legal Parcel Number
3111-09-00-0570
Location Tax and Legal Tax Annual Amount
3742.0
Location Tax and Legal Tax Legal Description4
11-13-31 LOT 57 HALIFAX PLANTATION UNIT II SECTION P-1 MB 57 PGS 79-84 INC PER OR 7390 PG 0720 PER OR 7474 PGS 0395-0396 PER OR 8088 PG 2035 PER OR 8113 PG 0012
Location Tax and Legal Tax Year
2023
Lot Size Square Feet
5227.2
Major Change Timestamp
2024-05-02T00:38:59Z
Major Change Type
Price Reduced
Modification Timestamp
2024-09-23T08:11:02Z
Patio And Porch Features Wrap Around
Deck, Rear Porch, Screened, Patio
Pets Allowed Yes
Cats OK, Dogs OK, Yes
Possession Other22
Close Of Escrow
Price Change Timestamp
2024-05-02T00:38:59Z
Road Surface Type Paved
Paved
Room Types Bedroom 1 Level
Main
Room Types Bedroom 2 Level
Main
Room Types Bedroom 3 Level
Main
Room Types Kitchen Level
Main
Room Types Living Room
true
Room Types Living Room Level
Main
Room Types Other Room
true
Room Types Other Room Level
Main
Sewer Unknown
Public Sewer
StatusChangeTimestamp
2024-02-15T16:18:36Z
Utilities Other29
Water Connected, Cable Connected, Electricity Connected, Sewer Connected
Water Source Other31
Public










































