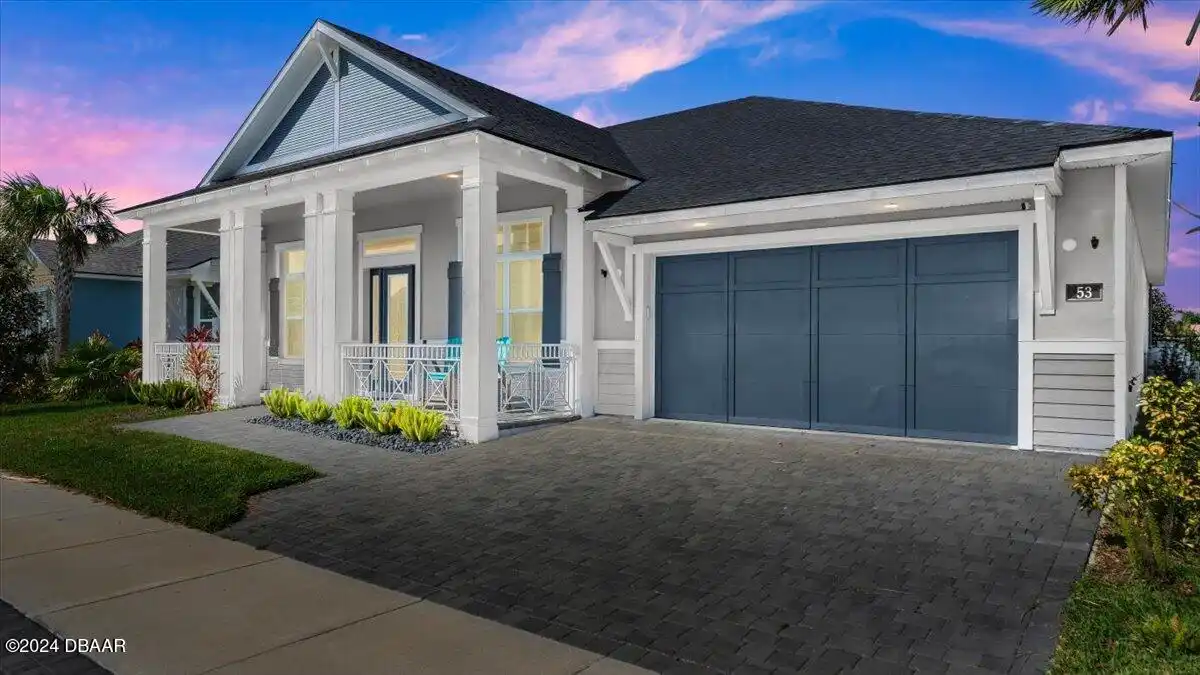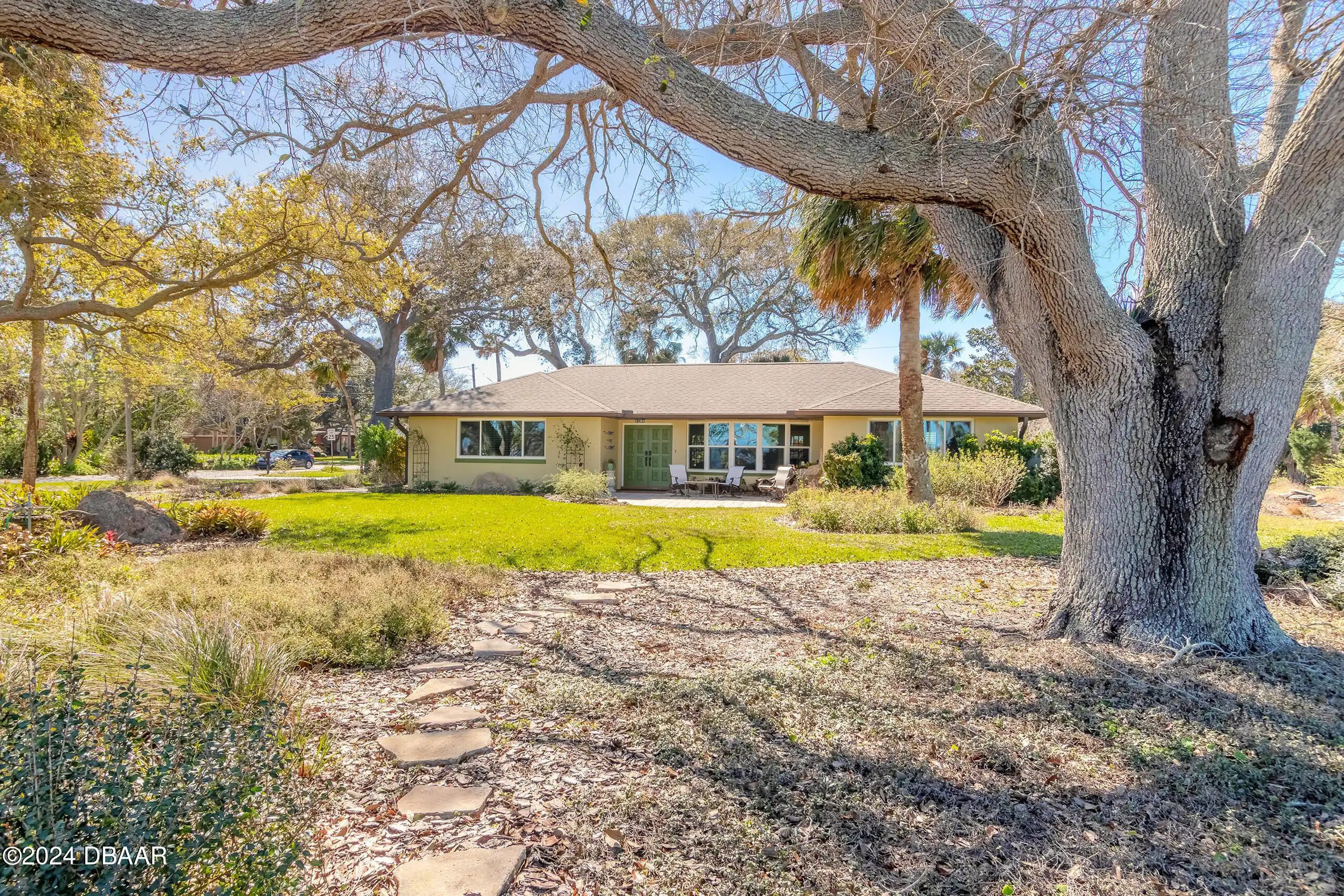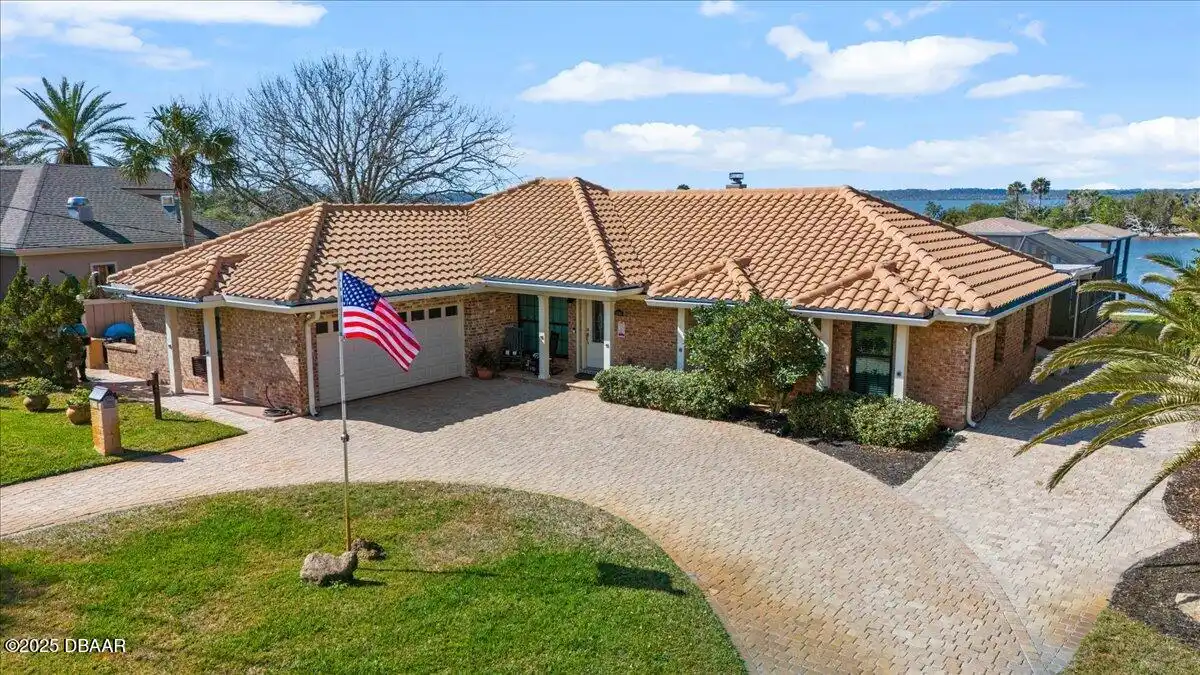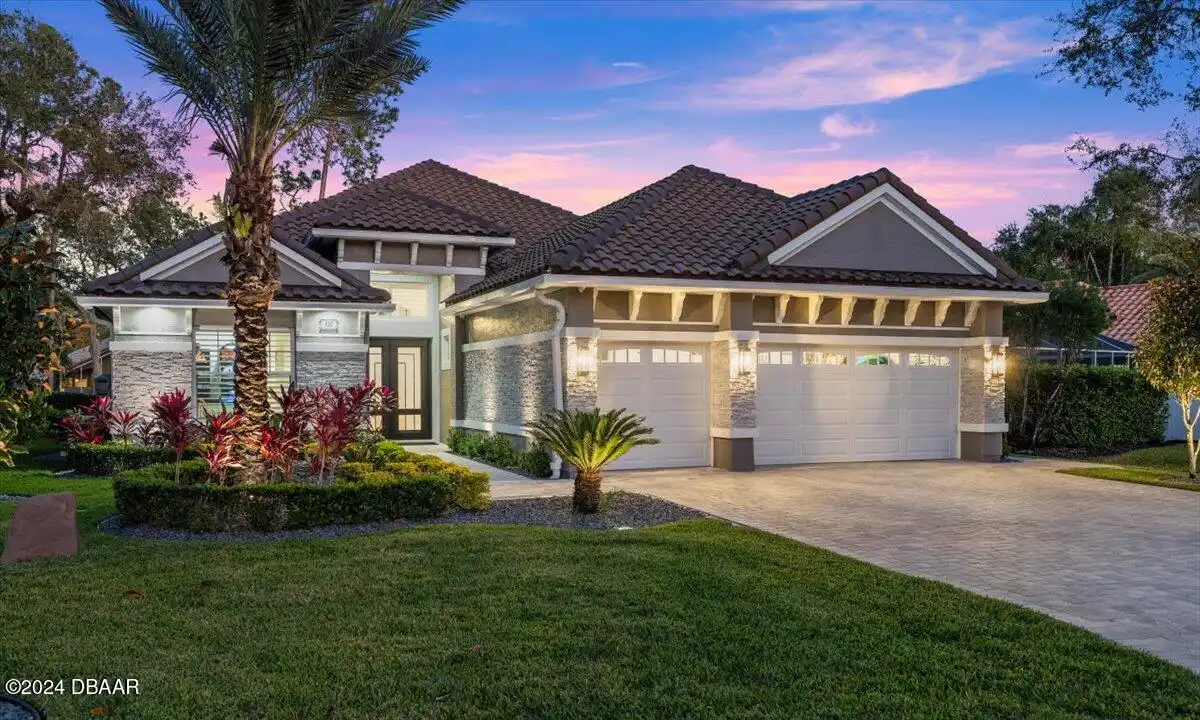Additional Information
Area Major
18 - Ormond-By-The-Sea
Area Minor
18 - Ormond-By-The-Sea
Accessibility Features Walker-Accessible Stairs
Accessible Full Bath, Accessible Washer/Dryer, Accessible Entrance, Accessible Hallway(s), Accessible WasherDryer, Accessible Kitchen, Accessible Closets, Accessible Bedroom
Appliances Other5
Electric Cooktop, Electric Water Heater, Dishwasher, Microwave, Refrigerator, Dryer, Disposal, Electric Range, Convection Oven, Washer, Wine Cooler
Bathrooms Total Decimal
2.0
Construction Materials Other8
Frame, Brick, Composition Siding, Other8, Other
Contract Status Change Date
2025-03-12
Cooling Other7
Central Air
Current Use Other10
Residential, Single Family
Currently Not Used Accessibility Features YN
Yes
Currently Not Used Bathrooms Total
2.0
Currently Not Used Building Area Total
2277.0
Currently Not Used Carport YN
No, false
Currently Not Used Entry Level
1, 1.0
Currently Not Used Garage Spaces
2.0
Currently Not Used Garage YN
Yes, true
Currently Not Used Living Area Source
Appraiser
Currently Not Used New Construction YN
No, false
Documents Change Timestamp
2025-03-10T20:45:07.000Z
Exterior Features Other11
Dock, Impact Windows, Outdoor Shower
Fencing Other14
Back Yard, Vinyl, Vinyl2
Fireplace Features Fireplaces Total
1
Fireplace Features Other12
Electric, Electric2
Flooring Other13
Wood, Tile
Foundation Details See Remarks2
See Remarks2, Other33, See Remarks, Other
General Property Information Association YN
No, false
General Property Information CDD Fee YN
No
General Property Information Direction Faces
East
General Property Information Directions
From rt 40 (Granada Blvd) head east over the Granada Bridge. Take L onto John Anderson Drive. Home is on the waterside (left) approximately 6 miles.
General Property Information Furnished
Negotiable
General Property Information Homestead YN
Yes
General Property Information List PriceSqFt
483.09
General Property Information Lot Size Dimensions
104' X 124'
General Property Information Property Attached YN2
No, false
General Property Information Senior Community YN
No, false
General Property Information Stories
1
General Property Information Water Frontage Feet
104
General Property Information Waterfront YN
Yes, true
Interior Features Other17
Eat-in Kitchen, Open Floorplan, Primary Bathroom - Shower No Tub, Built-in Features, Butler Pantry, Ceiling Fan(s), Primary Downstairs, Split Bedrooms, Kitchen Island
Internet Address Display YN
true
Internet Automated Valuation Display YN
true
Internet Consumer Comment YN
true
Internet Entire Listing Display YN
true
Laundry Features None10
In Unit
Listing Contract Date
2025-03-10
Listing Terms Other19
Cash, Conventional
Location Tax and Legal Country
US
Location Tax and Legal Parcel Number
322101000060
Location Tax and Legal Tax Annual Amount
8533.0
Location Tax and Legal Tax Legal Description4
21 13 32 LOTS 6 & 7 & RIP RTS AVALON BY THE SEA MB 11 PG 285 PER OR 2842 PG 0198 PER OR 7216 PG 0472 PER OR 7232 PGS 108 4-1085 PER OR 7275 PGS 2332-2333 PER OR 8597 PG 1886
Location Tax and Legal Tax Year
2024
Lock Box Type See Remarks
See Remarks, None8
Lot Features Other18
Many Trees
Major Change Timestamp
2025-03-12T20:52:06.000Z
Major Change Type
Status Change
Modification Timestamp
2025-03-12T20:52:19.000Z
Off Market Date
2025-03-12
Patio And Porch Features Wrap Around
Rear Porch, Patio, Covered2, Covered
Pets Allowed Yes
Cats OK, Number Limit, Dogs OK
Possession Other22
Close Of Escrow
Property Condition UpdatedRemodeled
Updated/Remodeled, UpdatedRemodeled
Purchase Contract Date
2025-03-12
Rental Restrictions 1 Month
true
Road Frontage Type Other25
County Road
Road Surface Type Paved
Paved
Room Types Bedroom 1 Level
Main
Room Types Bedroom 2 Level
Main
Room Types Great Room
true
Room Types Great Room Level
Main
Room Types Kitchen Level
Main
Room Types Primary Bedroom
true
Room Types Primary Bedroom Level
Main
Security Features Other26
Security System Leased
StatusChangeTimestamp
2025-03-12T20:52:01.000Z
Utilities Other29
Water Connected, Electricity Connected, Cable Available
Water Source Other31
Public
































































