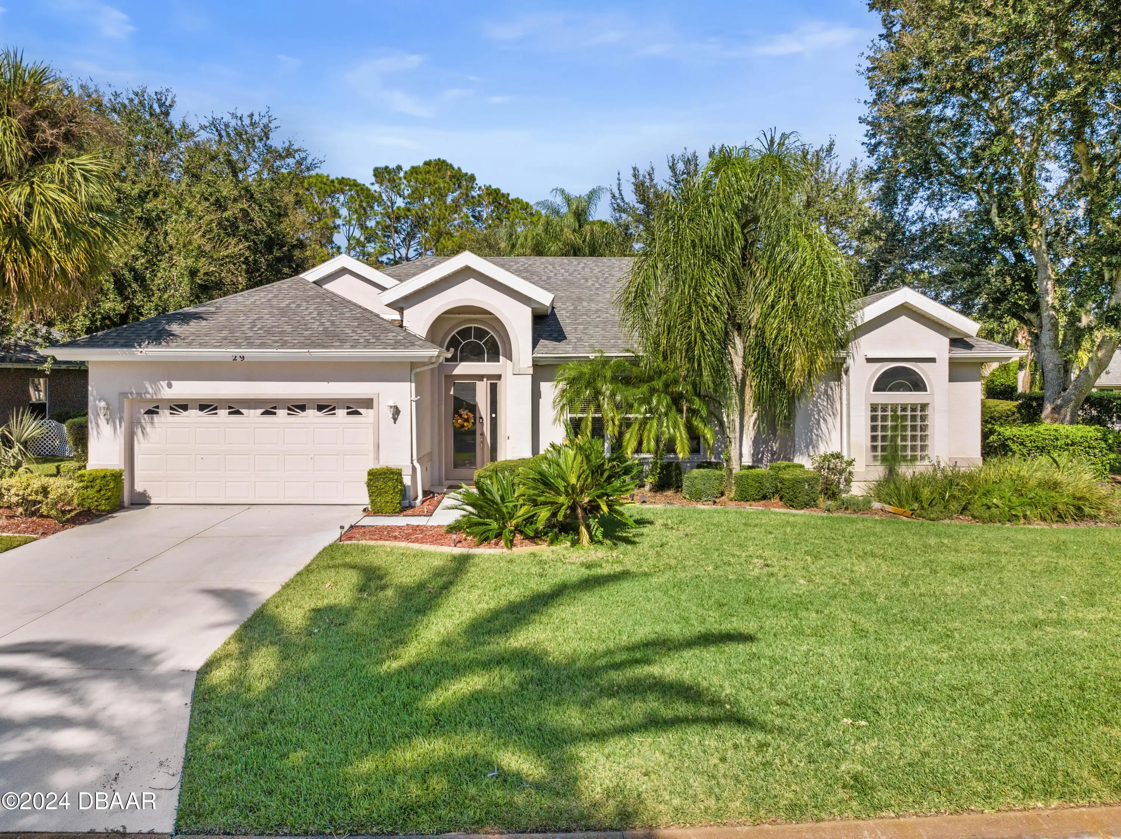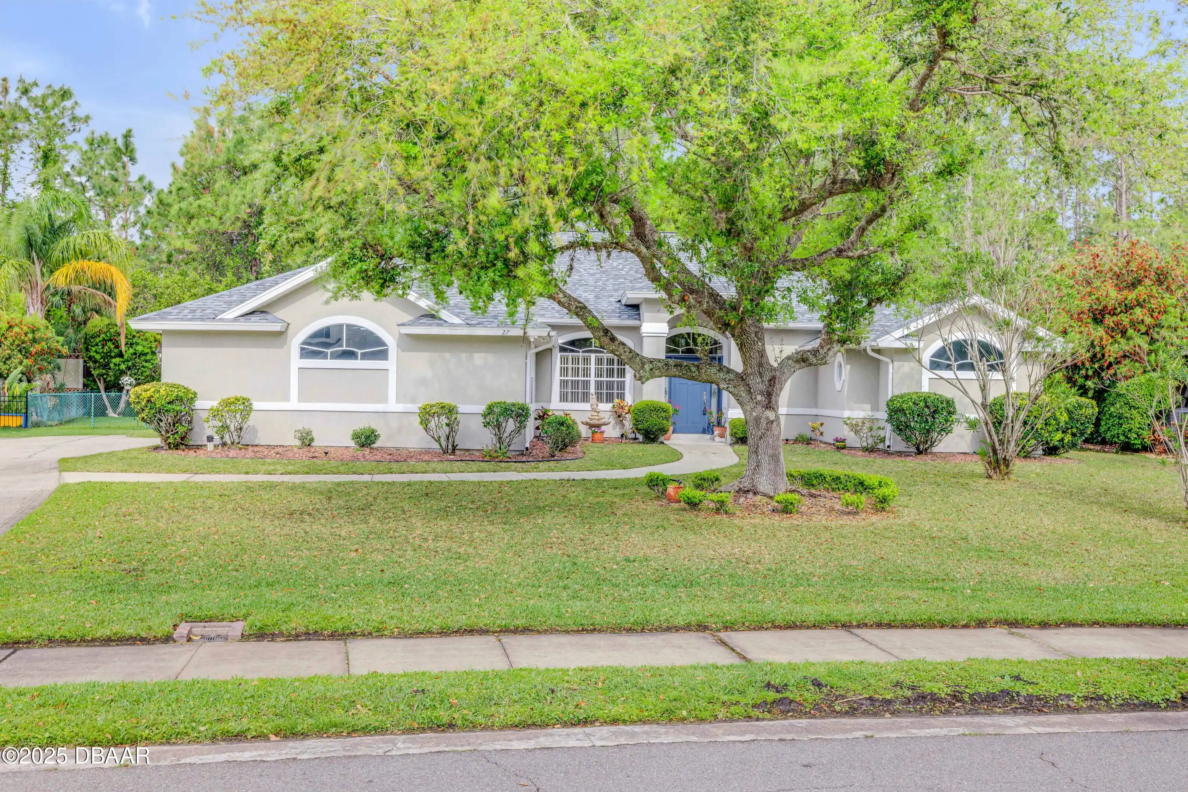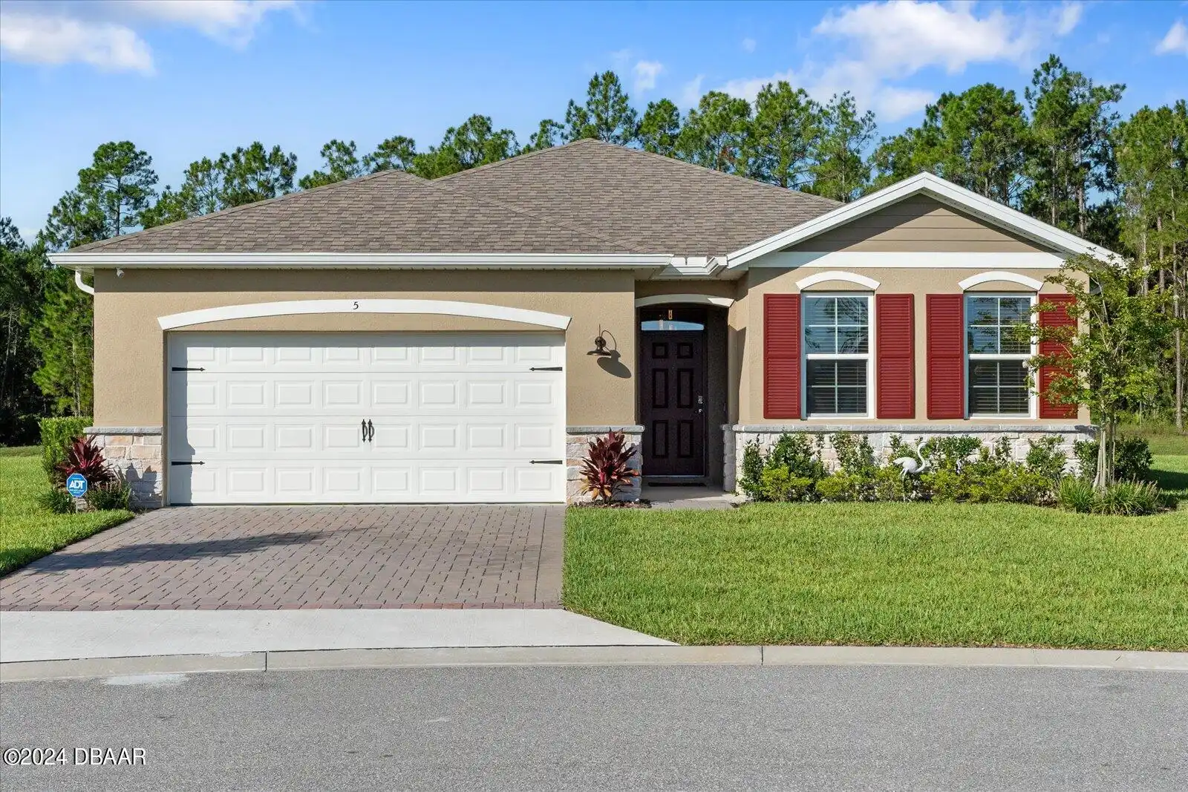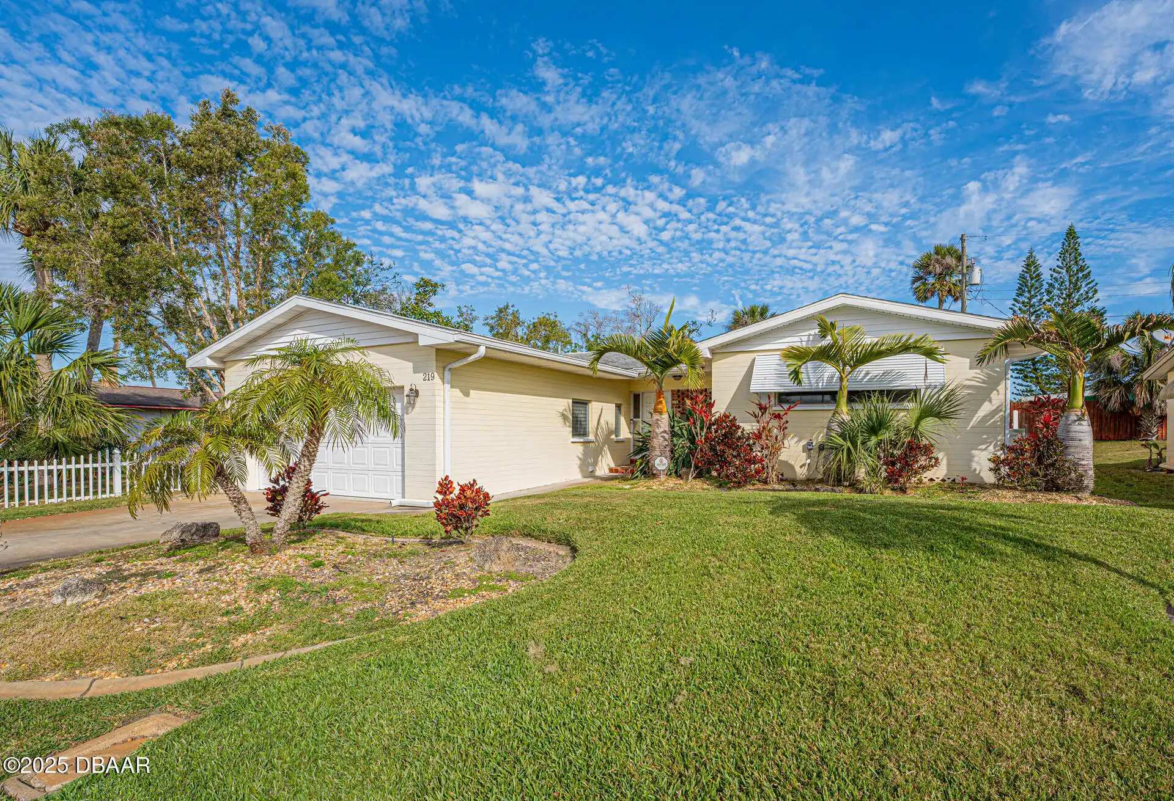Additional Information
Area Major
47 - Plantation Bay Halifax P Sugar Mill
Area Minor
47 - Plantation Bay Halifax P Sugar Mill
Appliances Other5
Electric Water Heater, Dishwasher, Microwave, Refrigerator, Dryer, Disposal, Electric Range, Washer
Bathrooms Total Decimal
2.0
Contract Status Change Date
2025-01-27
Cooling Other7
Central Air
Current Use Other10
Residential, Single Family
Currently Not Used Accessibility Features YN
No
Currently Not Used Bathrooms Total
2.0
Currently Not Used Building Area Total
1919.0
Currently Not Used Carport YN
No, false
Currently Not Used Garage Spaces
2.0
Currently Not Used Garage YN
Yes, true
Currently Not Used Living Area Source
Public Records
Currently Not Used New Construction YN
No, false
Documents Change Timestamp
2025-01-27T19:43:27Z
Exterior Features Other11
Storm Shutters
Foundation Details See Remarks2
Concrete Perimeter, Slab
General Property Information Association Fee
157.0
General Property Information Association Fee Frequency
Monthly
General Property Information Association YN
Yes, true
General Property Information CDD Fee YN
No
General Property Information Directions
I95 exit on Old Dixie Hwy exit 278. Head E to Monaghan Dr. straight to Connemara Dr. Follow road to 3169 Connemara Dr.
General Property Information List PriceSqFt
237.62
General Property Information Property Attached YN2
No, false
General Property Information Senior Community YN
No, false
General Property Information Stories
1
General Property Information Waterfront YN
No, false
Heating Other16
Electric, Electric3
Interior Features Other17
Pantry, Open Floorplan, Primary Bathroom - Shower No Tub, Vaulted Ceiling(s), Ceiling Fan(s), Entrance Foyer, Walk-In Closet(s)
Internet Address Display YN
true
Internet Automated Valuation Display YN
true
Internet Consumer Comment YN
true
Internet Entire Listing Display YN
true
Listing Contract Date
2025-01-27
Listing Terms Other19
Cash, FHA, Conventional, VA Loan
Location Tax and Legal Country
US
Location Tax and Legal Parcel Number
3137-21-00-0710
Location Tax and Legal Tax Annual Amount
4712.0
Location Tax and Legal Tax Legal Description4
LOT 71 HALIFAX PLANTATION UNIT II DUNMORE II AT HALIFAX PLANTATION MB 55 PGS 176-179 PER OR 6991 PG 4867 PER OR 6991 PG 4868 PER OR 7678 PG 1881 PER OR 8325 PG 2735
Location Tax and Legal Tax Year
2024
Lock Box Type See Remarks
Supra, Combo
Lot Size Square Feet
6272.64
Major Change Timestamp
2025-02-11T21:51:11Z
Major Change Type
Price Reduced
Modification Timestamp
2025-04-14T17:48:42Z
Possession Other22
Close Of Escrow
Price Change Timestamp
2025-02-11T21:51:11Z
Property Condition UpdatedRemodeled
Updated/Remodeled, UpdatedRemodeled
Rental Restrictions 6 Months
true
Room Types Bedroom 1 Level
Main
Room Types Bedroom 2 Level
Main
Room Types Bedroom 3 Level
Main
Room Types Dining Room
true
Room Types Dining Room Level
Main
Room Types Kitchen Level
Main
Room Types Living Room
true
Room Types Living Room Level
Main
Spa Features Private2
Above Ground, Heated
StatusChangeTimestamp
2025-01-27T19:11:10Z
Utilities Other29
Electricity Available, Cable Connected, Electricity Connected, Water Available, Cable Available, Sewer Connected
Water Source Other31
Public


































