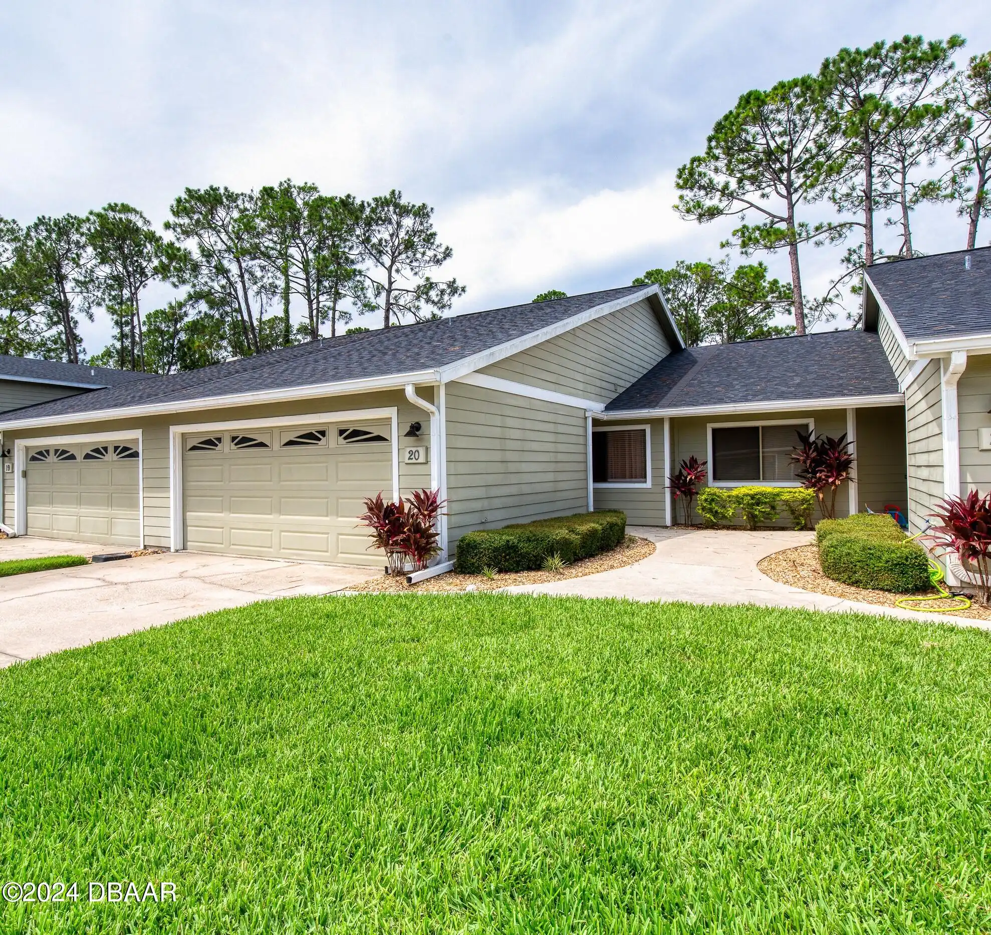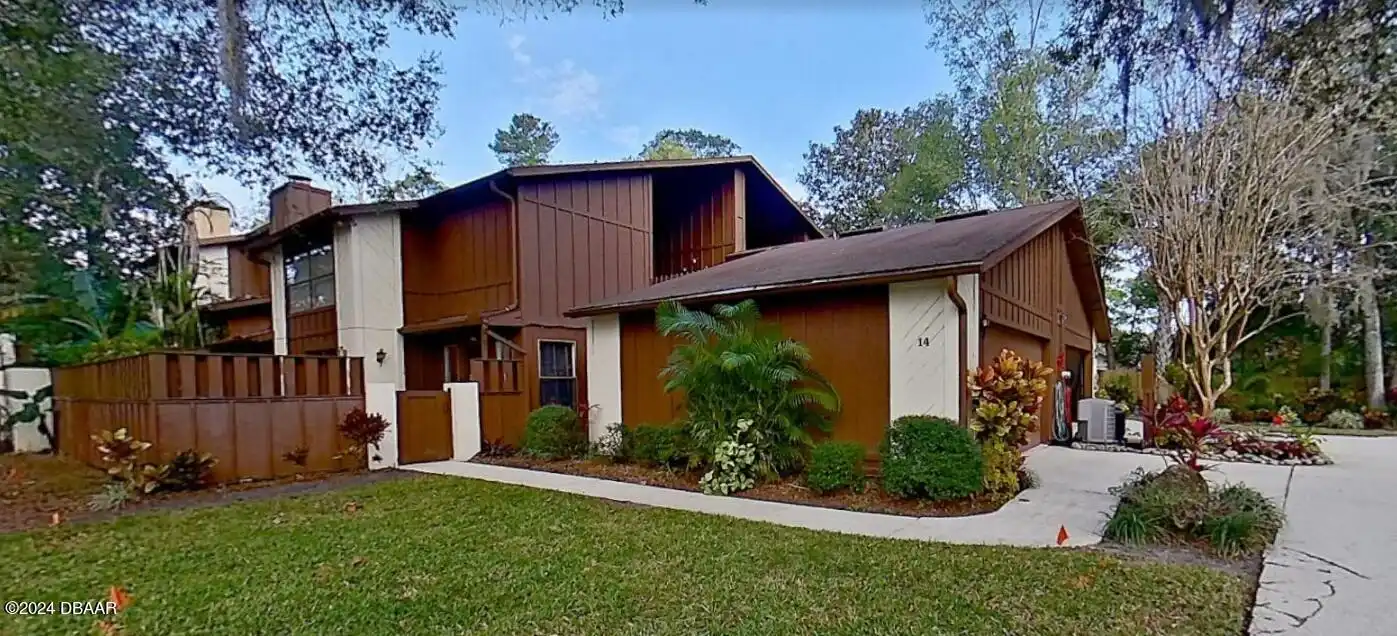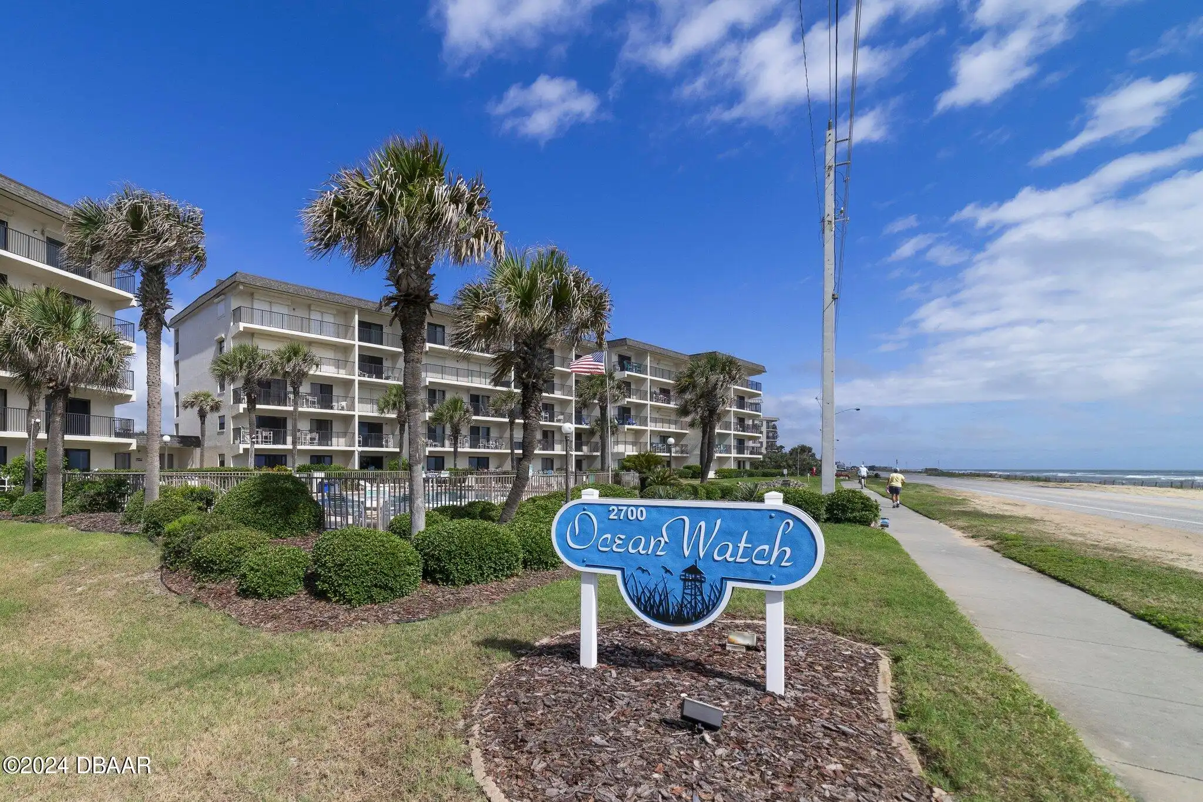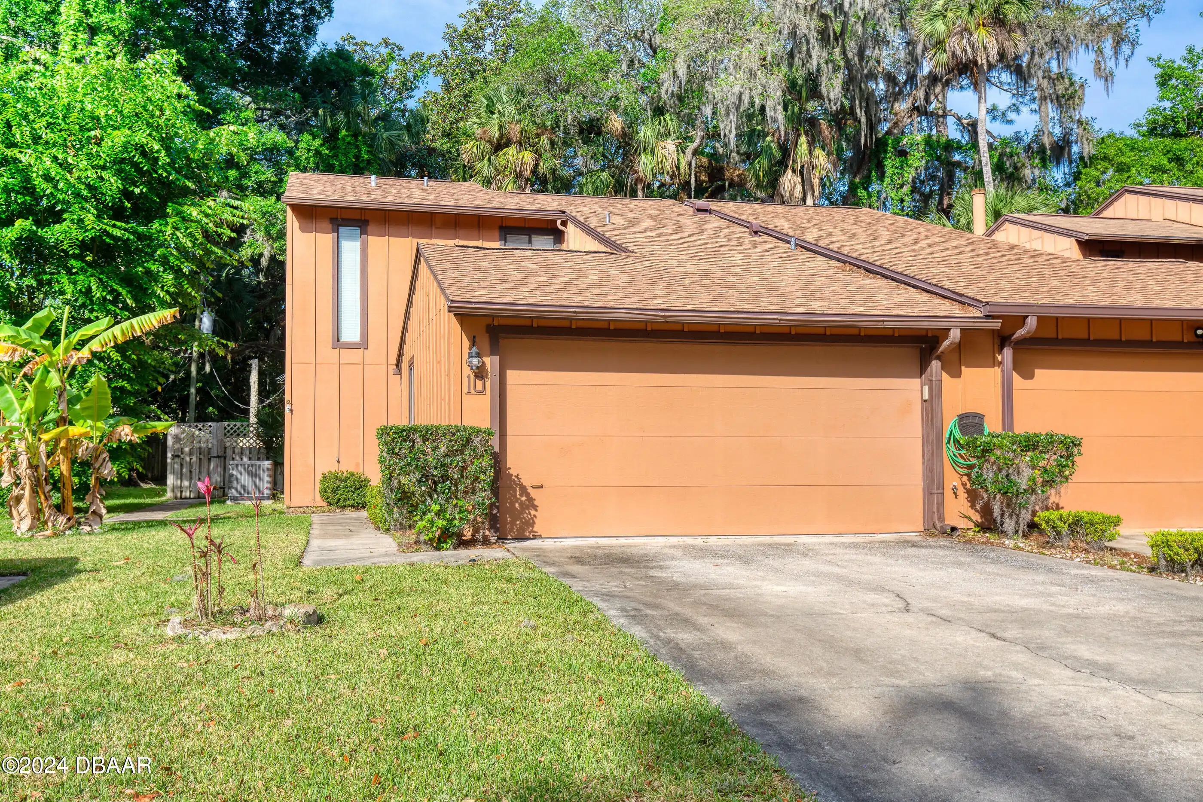Additional Information
Area Major
18 - Ormond-By-The-Sea
Area Minor
18 - Ormond-By-The-Sea
Appliances Other5
Dishwasher, Microwave, Refrigerator, Dryer, Disposal, Electric Range, Washer
Association Amenities Other2
Clubhouse, Storage, Car Wash Area
Association Fee Includes Other4
Pest Control, Water, Cable TV, Cable TV2, Other4, Trash, Maintenance Grounds, Trash2, Sewer, Maintenance Grounds2, Insurance, Water2, Internet, Other
Bathrooms Total Decimal
2.0
Construction Materials Other8
Stucco, Block, Concrete
Contract Status Change Date
2024-08-30
Cooling Other7
Electric, Central Air
Current Use Other10
Residential, Single Family
Currently Not Used Accessibility Features YN
No
Currently Not Used Bathrooms Total
2.0
Currently Not Used Building Area Total
876.0
Currently Not Used Carport YN
No, false
Currently Not Used Entry Level
1, 1.0
Currently Not Used Garage Spaces
1.0
Currently Not Used Garage YN
Yes, true
Currently Not Used Living Area Source
Appraiser
Currently Not Used New Construction YN
No, false
Documents Change Timestamp
2024-08-30T15:48:35Z
Electric Whole House Generator
200+ Amp Service
Exterior Features Other11
Balcony
Flooring Other13
Tile, Carpet
Foundation Details See Remarks2
Slab
General Property Information Association Fee
516.5
General Property Information Association Fee Frequency
Monthly
General Property Information Association Name
Genuine Mgmt Services
General Property Information Association Phone
386-256-6128
General Property Information Association YN
Yes, true
General Property Information CDD Fee YN
No
General Property Information Direction Faces
East
General Property Information Directions
From Granada North on A1A approx 6 miles to Seabridge North Condo on left.
General Property Information Furnished
Furnished
General Property Information Homestead YN
No
General Property Information List PriceSqFt
371.0
General Property Information Lot Size Dimensions
0 Lot - Condo
General Property Information Senior Community YN
No, false
General Property Information Stories
5
General Property Information Stories Total
5
General Property Information Waterfront YN
Yes, true
Heating Other16
Heat Pump, Central
Interior Features Other17
Open Floorplan, Primary Bathroom - Shower No Tub, Elevator, Ceiling Fan(s), Split Bedrooms, Walk-In Closet(s)
Internet Address Display YN
true
Internet Automated Valuation Display YN
false
Internet Consumer Comment YN
false
Internet Entire Listing Display YN
true
Laundry Features None10
In Unit
Levels Three Or More
Three Or More
Listing Contract Date
2024-08-30
Listing Terms Other19
Cash, FHA, Conventional, VA Loan
Location Tax and Legal Country
US
Location Tax and Legal Parcel Number
3216-15-0N-2090
Location Tax and Legal Tax Annual Amount
4503.0
Location Tax and Legal Tax Legal Description4
UNIT 209 SEABRIDGE NORTH CONDO PER OR 3892 PG 2267 PER OR 4892 PG 1396
Location Tax and Legal Tax Year
2023
Location Tax and Legal Zoning Description
Single Family
Lock Box Type See Remarks
Combo
Lot Features Other18
Zero Lot Line
Lot Size Square Feet
163071.22
Major Change Timestamp
2024-08-30T15:50:16Z
Major Change Type
New Listing
Modification Timestamp
2024-08-30T16:00:07Z
Patio And Porch Features Wrap Around
Porch
Pets Allowed Yes
Cats OK, Dogs OK, Yes, Size Limit
Possession Other22
Close Of Escrow
Rental Restrictions Other24
true
Road Frontage Type Other25
City Street
Road Surface Type Paved
Paved
Roof Other23
Other23, Other
Room Types Bedroom 1 Level
Main
Room Types Dining Room
true
Room Types Dining Room Level
Main
Room Types Kitchen Level
Main
Room Types Living Room
true
Room Types Living Room Level
Main
Room Types Other Room
true
Room Types Other Room Level
Main
Sewer Unknown
Public Sewer
StatusChangeTimestamp
2024-08-30T15:50:15Z
Utilities Other29
Water Connected, Cable Connected, Electricity Connected
Water Source Other31
Public


































