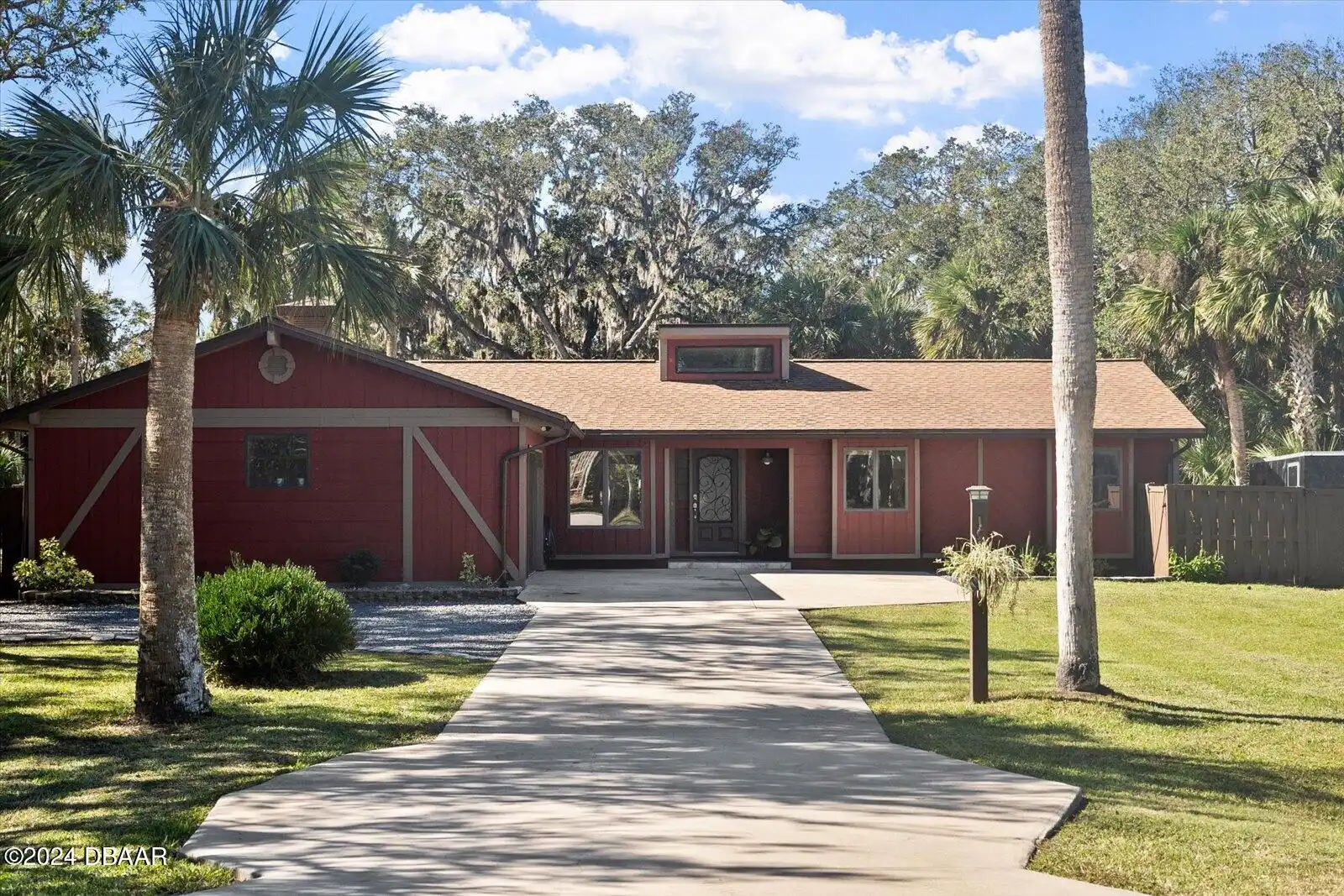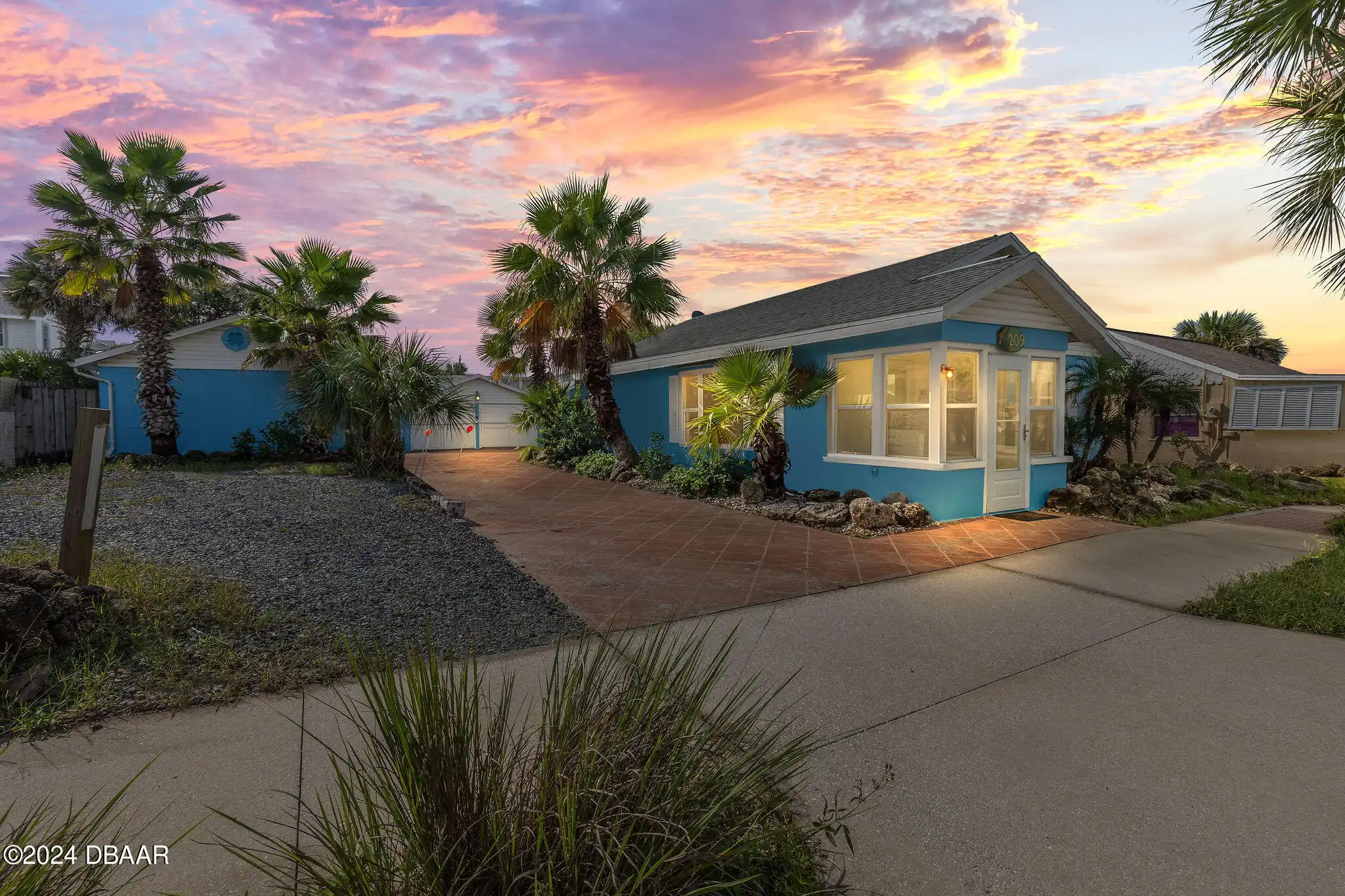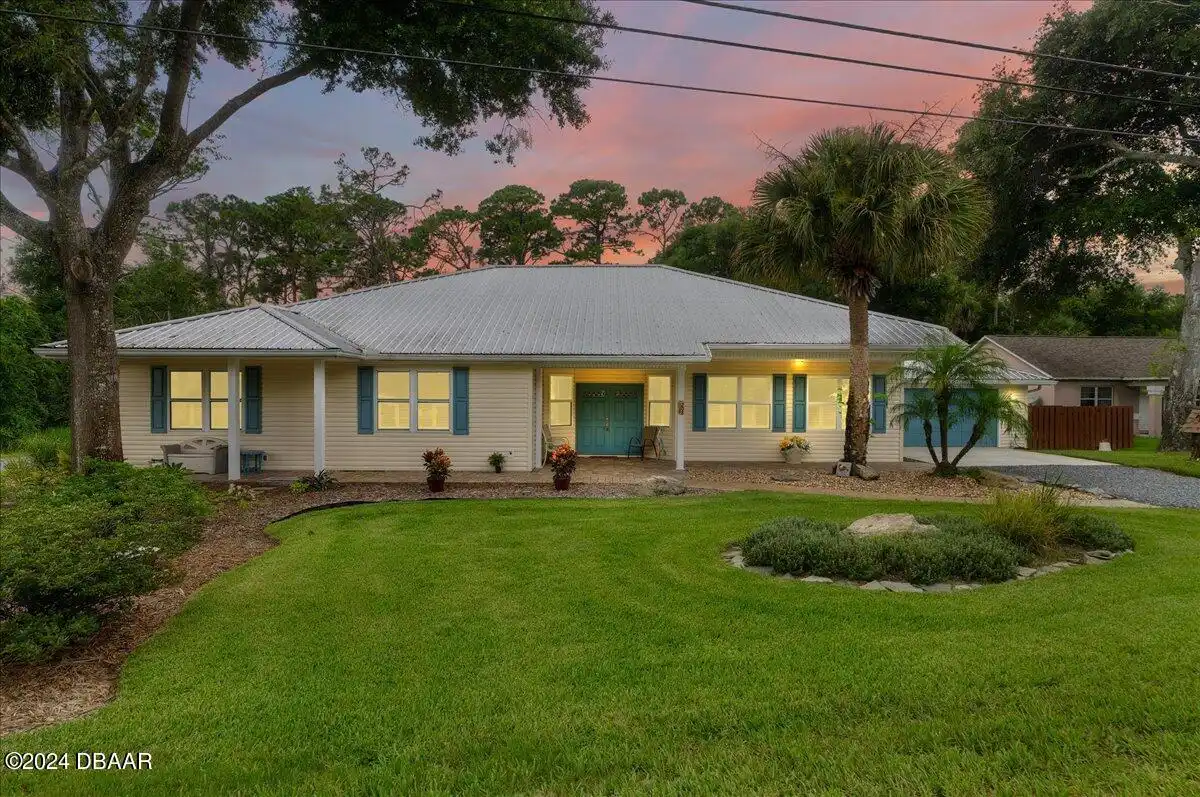Additional Information
Area Major
50 - Flagler Beach
Area Minor
50 - Flagler Beach
Appliances Other5
Plumbed For Ice Maker, Electric Oven, Electric Water Heater, Dishwasher, Microwave, Refrigerator, Dryer, Disposal, Washer, Electric Cooktop, Water Softener Owned, Ice Maker, Electric Range, Convection Oven
Bathrooms Total Decimal
2.0
Construction Materials Other8
Stucco, Frame, Block
Contract Status Change Date
2024-10-16
Cooling Other7
Electric, Central Air
Current Use Other10
Residential, Single Family
Currently Not Used Accessibility Features YN
No
Currently Not Used Bathrooms Total
2.0
Currently Not Used Building Area Total
2865.0, 2367.0
Currently Not Used Carport YN
No, false
Currently Not Used Garage Spaces
2.0
Currently Not Used Garage YN
Yes, true
Currently Not Used Living Area Source
Assessor
Currently Not Used New Construction YN
No, false
Documents Change Timestamp
2024-10-15T17:50:00Z
Electric Whole House Generator
200+ Amp Service, 200 Amp Service, 100 Amp Service
Exterior Features Other11
Impact Windows
Fencing Other14
Back Yard, Vinyl, Fenced, Vinyl2
Flooring Other13
Laminate, Tile
Foundation Details See Remarks2
Block3, Block, Slab
General Property Information Accessory Dwelling Unit YN
No
General Property Information Association YN
No, false
General Property Information CDD Fee YN
No
General Property Information Direction Faces
North
General Property Information Directions
HEAD NORTH FROM THE INTERSECTION OF ROUTE 100 AND FLAGLER AVE. HOME IS ON THE EAST CORNER OF N 8TH ST
General Property Information Furnished
Unfurnished
General Property Information Homestead YN
Yes
General Property Information List PriceSqFt
285.17
General Property Information Property Attached YN2
No, false
General Property Information Senior Community YN
No, false
General Property Information Stories
1
General Property Information Waterfront YN
No, false
Heating Other16
Hot Water, Heat Pump, Electric, Electric3, Central
Interior Features Other17
Pantry, Breakfast Bar, Open Floorplan, Primary Bathroom -Tub with Separate Shower, Vaulted Ceiling(s), Ceiling Fan(s), Skylight(s), Entrance Foyer, Primary Downstairs, Split Bedrooms, Kitchen Island, Walk-In Closet(s)
Internet Address Display YN
true
Internet Automated Valuation Display YN
true
Internet Consumer Comment YN
true
Internet Entire Listing Display YN
true
Laundry Features None10
Washer Hookup, Electric Dryer Hookup, Sink, Lower Level, In Unit
Levels Three Or More
MultiSplit, One, Multi/Split
Listing Contract Date
2024-10-16
Listing Terms Other19
Owner May Carry, Cash, FHA, Conventional, VA Loan
Location Tax and Legal Country
US
Location Tax and Legal Parcel Number
12-12-31-4500-00420-0070
Location Tax and Legal Tax Annual Amount
9509.0
Location Tax and Legal Tax Legal Description4
MOODY SUBD BLOCK 42 LOTS 7 & 8 OR 204 PG 856 OR 657 PG 556
Location Tax and Legal Tax Year
2023
Location Tax and Legal Zoning Description
Residential
Lock Box Type See Remarks
Combo
Lot Features Other18
Corner Lot, Sprinklers In Front, Sprinklers In Rear
Lot Size Square Feet
10371.64
Major Change Timestamp
2024-12-02T16:37:54Z
Major Change Type
Price Reduced
Modification Timestamp
2024-12-02T16:41:24Z
Other Structures Other20
Shed(s)
Patio And Porch Features Wrap Around
Patio
Pets Allowed Yes
Cats OK, Dogs OK
Possession Other22
Close Of Escrow
Price Change Timestamp
2024-12-02T16:37:54Z
Property Condition UpdatedRemodeled
Updated/Remodeled, UpdatedRemodeled
Rental Restrictions 6 Months
true
Road Frontage Type Other25
City Street
Road Surface Type Paved
Asphalt
Room Types Bedroom 1 Level
Main
Room Types Bedroom 2 Level
Main
Room Types Bedroom 3 Level
Main
Room Types Bonus Room
true
Room Types Bonus Room Level
Main
Room Types Dining Room
true
Room Types Dining Room Level
Main
Room Types Family Room
true
Room Types Family Room Level
Main
Room Types Kitchen Level
Main
Room Types Living Room
true
Room Types Living Room Level
Main
Security Features Other26
Security System Owned, Carbon Monoxide Detector(s), Security Lights, Smoke Detector(s)
Sewer Unknown
Public Sewer
StatusChangeTimestamp
2024-10-16T13:40:17Z
Utilities Other29
Sewer Available, Electricity Available, Water Connected, Cable Connected, Electricity Connected, Water Available, Cable Available, Sewer Connected
Water Source Other31
Public





























































