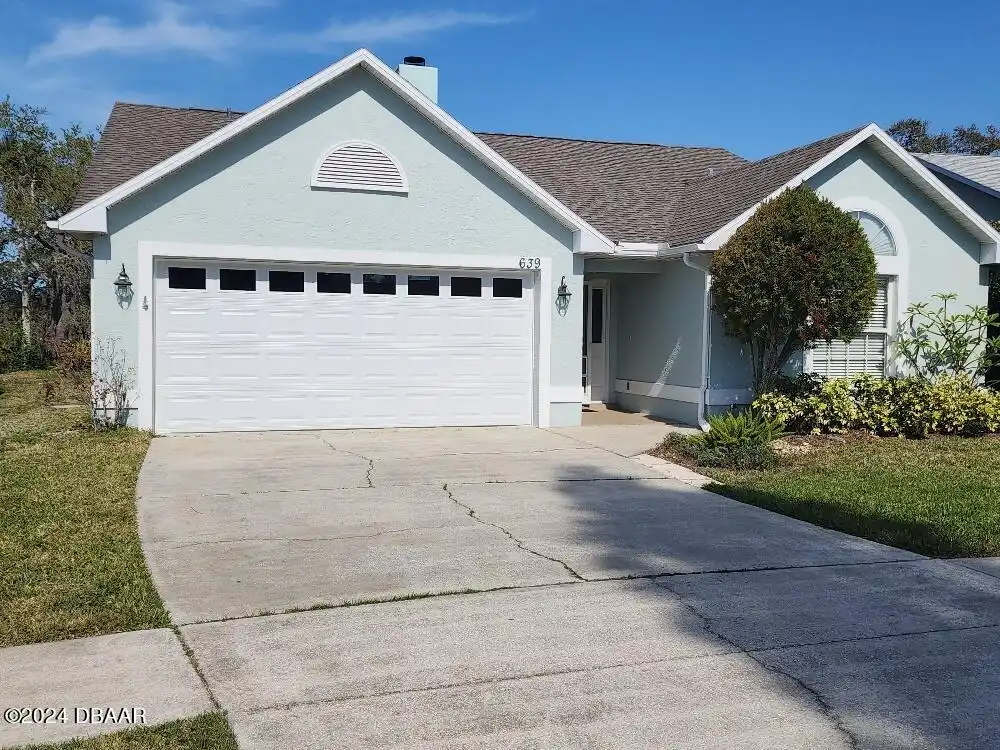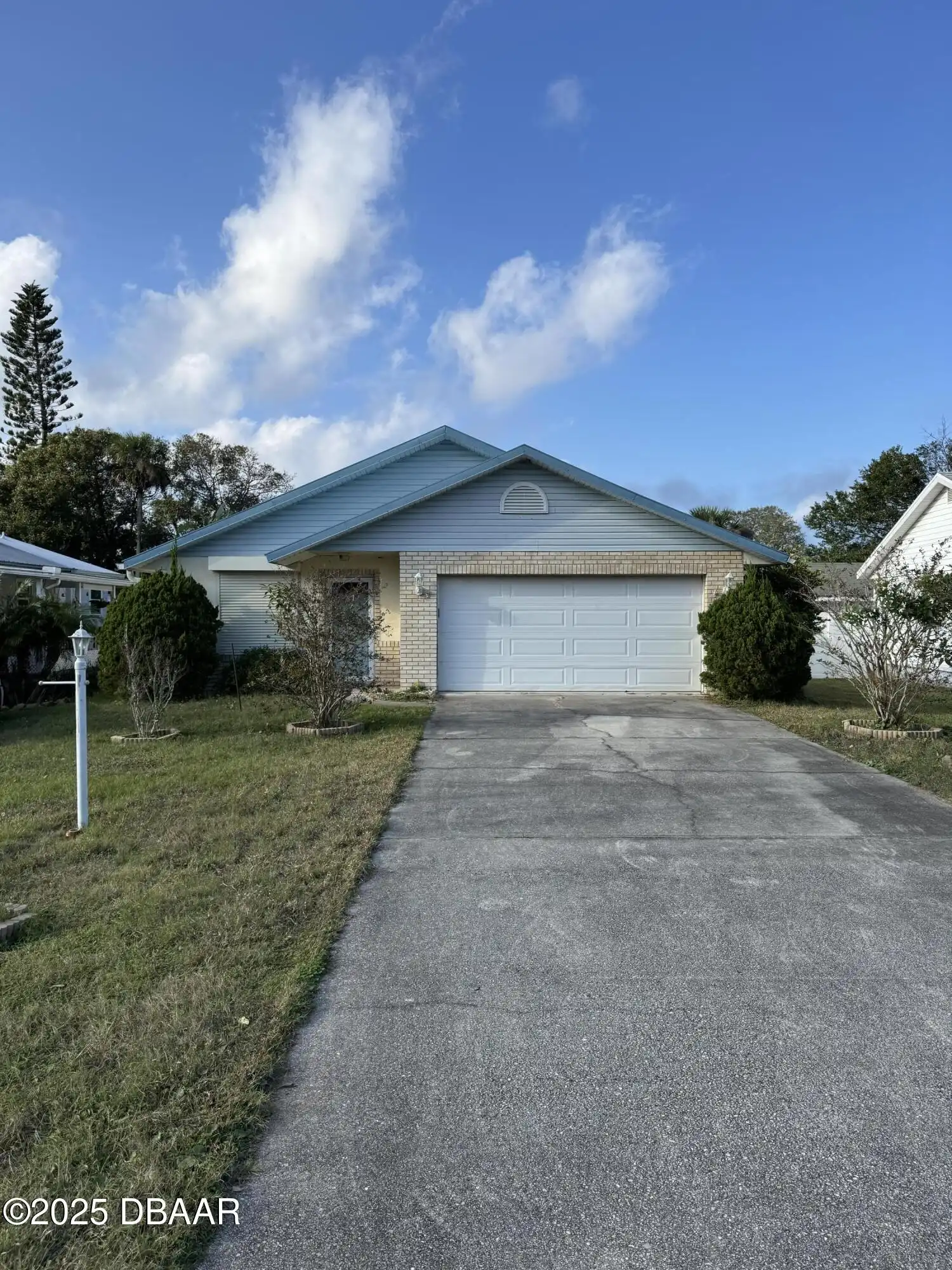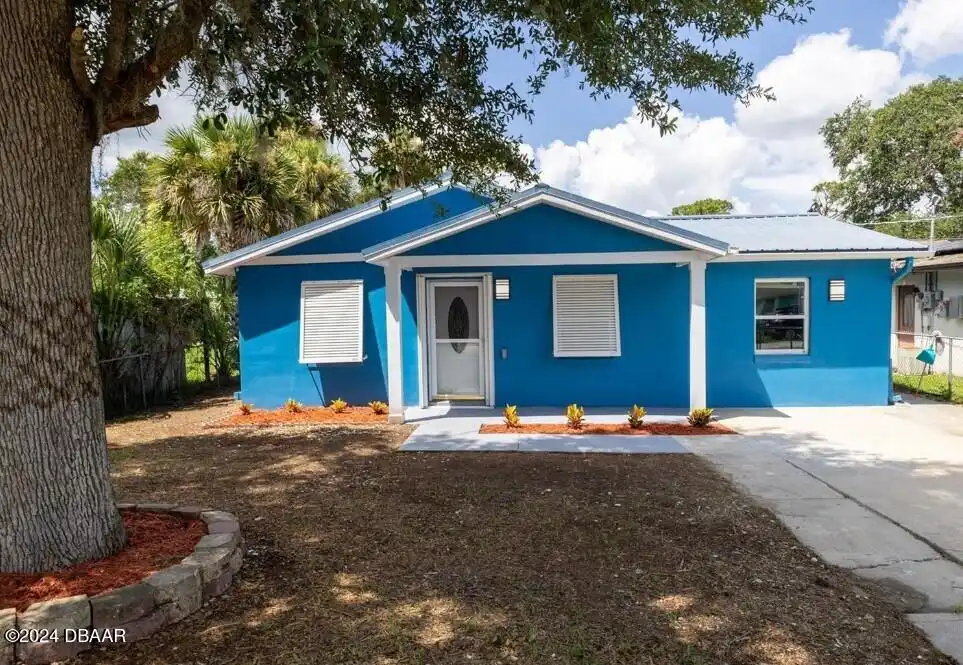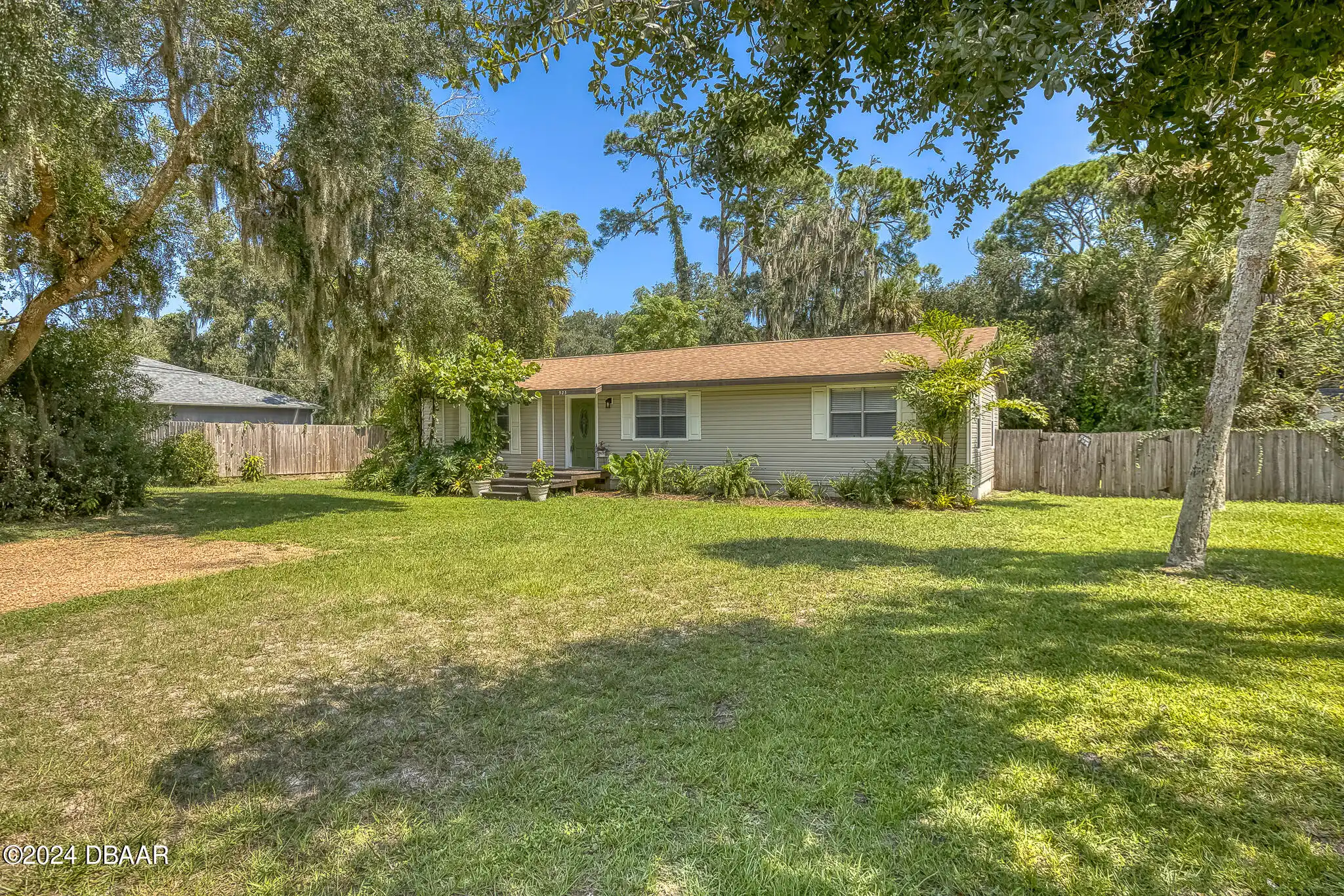Additional Information
Area Major
97 - New Smyrna Beach S of Pioneer W of 95
Area Minor
97 - New Smyrna Beach S of Pioneer W of 95
Appliances Other5
Dishwasher, Microwave, Disposal, Electric Range
Association Amenities Other2
Golf Course, Clubhouse
Bathrooms Total Decimal
2.0
Construction Materials Other8
Stucco, Block, Concrete
Contract Status Change Date
2025-01-20
Cooling Other7
Central Air
Current Use Other10
Single Family
Currently Not Used Accessibility Features YN
No
Currently Not Used Bathrooms Total
2.0
Currently Not Used Building Area Total
1903.0
Currently Not Used Carport YN
No, false
Currently Not Used Estimated Completion Date
2011-06-01
Currently Not Used Garage Spaces
2.0
Currently Not Used Garage YN
Yes, true
Currently Not Used Living Area Source
Appraiser
Currently Not Used New Construction YN
Yes, true
Documents Change Timestamp
2024-07-04T23:24:30.000Z
Exterior Features Other11
Storm Shutters
General Property Information Association Fee
900.0
General Property Information Association Fee Frequency
Annually
General Property Information Association YN
Yes, true
General Property Information CDD Fee YN
No
General Property Information Direction Faces
North
General Property Information Directions
From 95 west on Hwy 44- 1.8 miles right on Airport rd. 1.4 miles community on right Savona North
General Property Information Homestead YN
Yes
General Property Information List PriceSqFt
176.56
General Property Information Lot Size Dimensions
50x120
General Property Information Property Attached YN2
No, false
General Property Information Senior Community YN
No, false
General Property Information Stories
1
General Property Information Waterfront YN
No, false
Heating Other16
Electric, Electric3, Central
Historical Information Public Historical Remarks 1
1st Floor: Slab; Acreage: 0 - 1/2; Architecture: Modern; Floor Coverings: Luxury Vinyl; Inside: 1 Bedroom Down 2 Bedrooms Down Inside Laundry Volume Ceiling; Miscellaneous: Golf Community Homeowners Association HOA Contact Info: evergreen lifestyle mgt.co 877-221-6919 Security System; SqFt - Total: 1903.00; Harbormaster: Yes
Interior Features Other17
Ceiling Fan(s)
Internet Address Display YN
true
Internet Automated Valuation Display YN
true
Internet Consumer Comment YN
true
Internet Entire Listing Display YN
true
Listing Contract Date
2024-05-22
Listing Terms Other19
Cash, FHA, Conventional, VA Loan
Location Tax and Legal Country
US
Location Tax and Legal Parcel Number
7307-02-00-1870
Location Tax and Legal Tax Annual Amount
2272.0
Location Tax and Legal Tax Legal Description4
LOT 187 VENETIAN BAY PHASE 1B UNIT 2 MB 52 PGS 150-168 INC EXC 100 PC SUBSRFC RIGHTS PER OR 6526 PG 0628 PER OR 5802 PGS 1267-1268 PER OR 6322 PG 0167 PER OR 6489 PG 4792 PER OR 6723 PG 4491
Location Tax and Legal Tax Year
2023
Location Tax and Legal Zoning Description
Single Family
Lot Size Square Feet
6098.4
Major Change Timestamp
2025-01-20T19:56:46.000Z
Major Change Type
Status Change
Modification Timestamp
2025-01-20T19:57:19.000Z
Off Market Date
2025-01-19
Patio And Porch Features Wrap Around
Front Porch, Patio
Pets Allowed Yes
Cats OK, Dogs OK, Yes
Possession Other22
Close Of Escrow
Price Change Timestamp
2025-01-13T21:44:16.000Z
Purchase Contract Date
2025-01-19
Road Surface Type Paved
Paved
Room Types Bedroom 1 Level
Main
Room Types Kitchen Level
Main
Sewer Unknown
Public Sewer
Smart Home Features Irrigation
true
StatusChangeTimestamp
2025-01-20T19:56:41.000Z
Utilities Other29
Electricity Available, Water Connected, Electricity Connected, Sewer Connected
Water Source Other31
Public















































