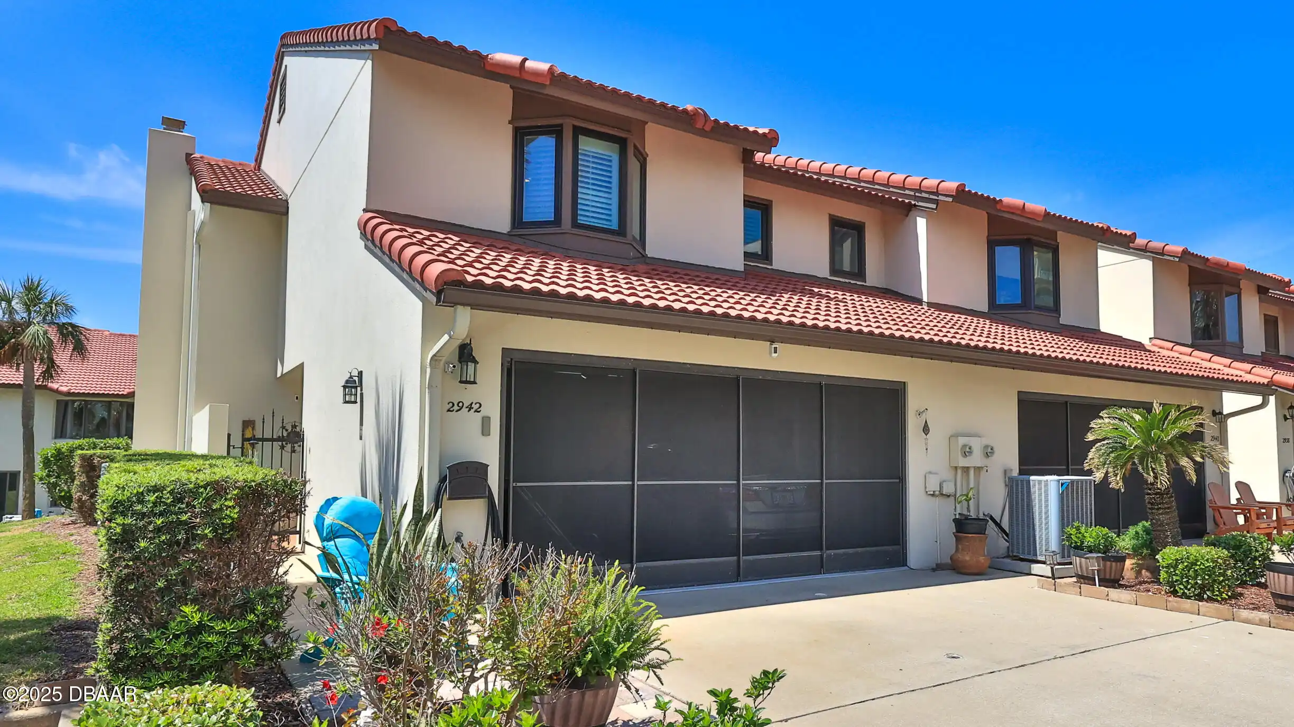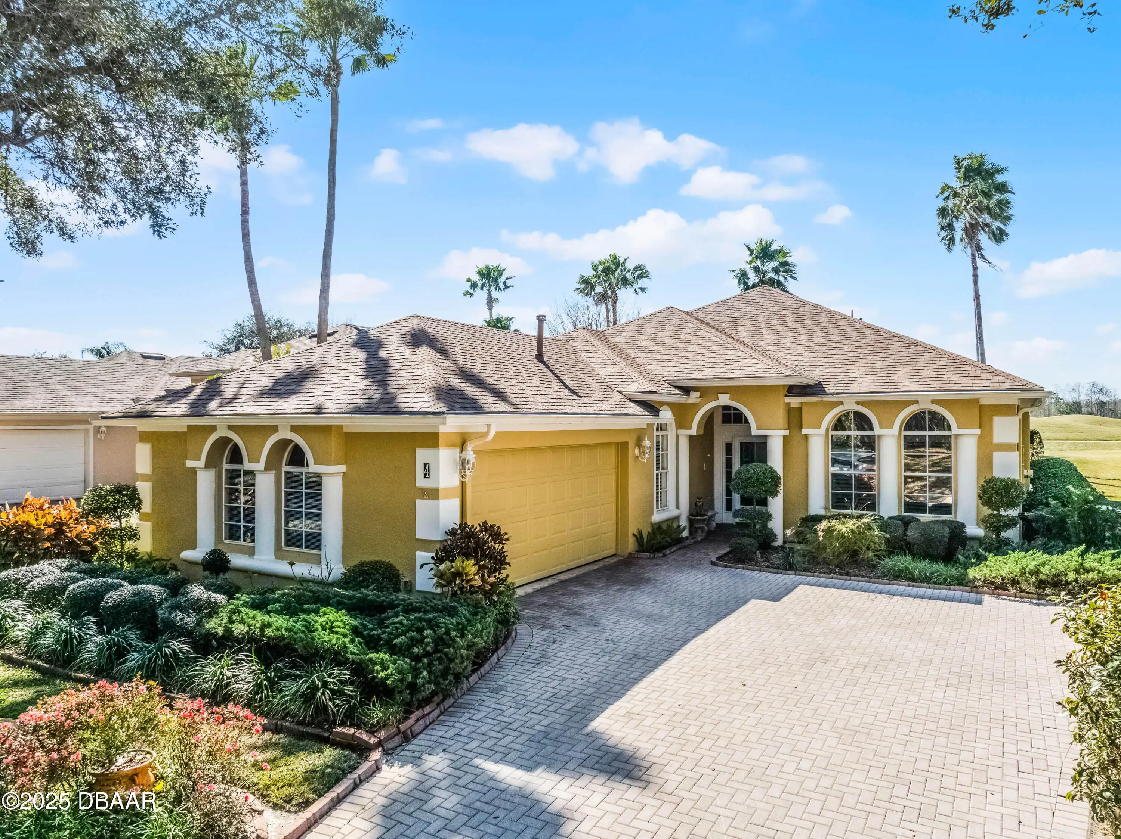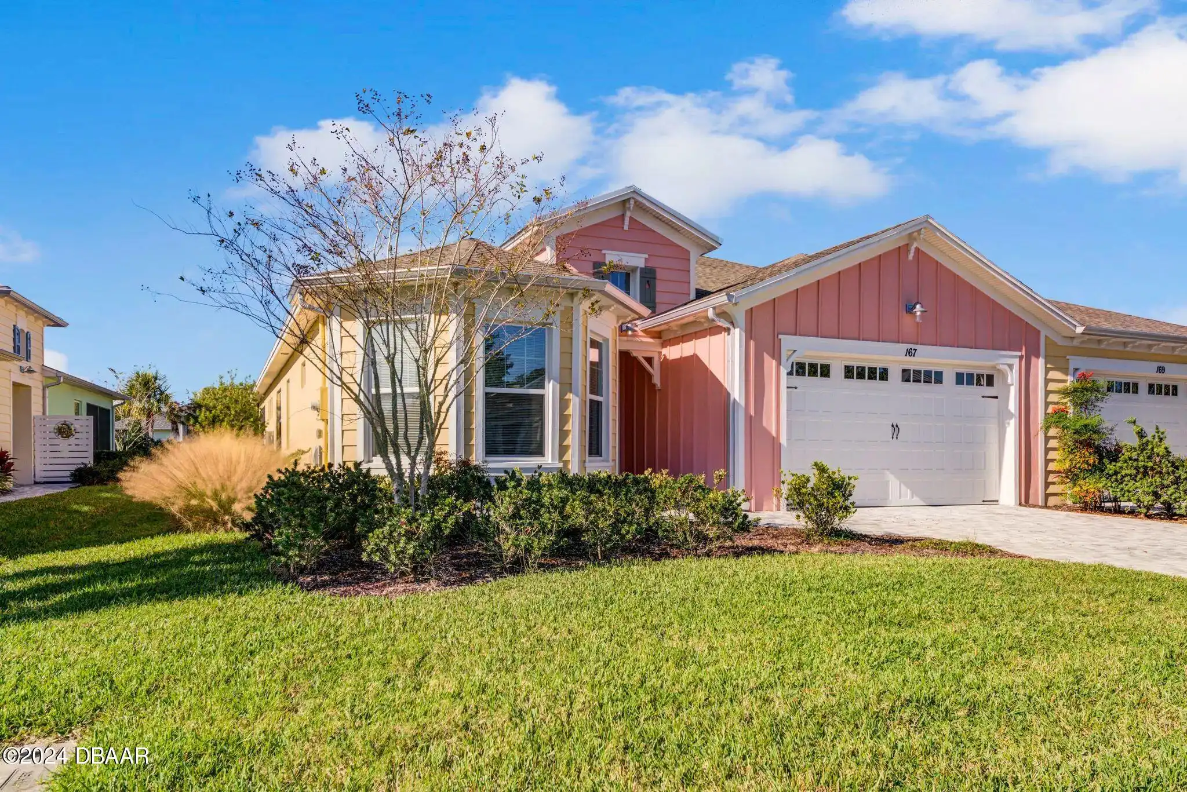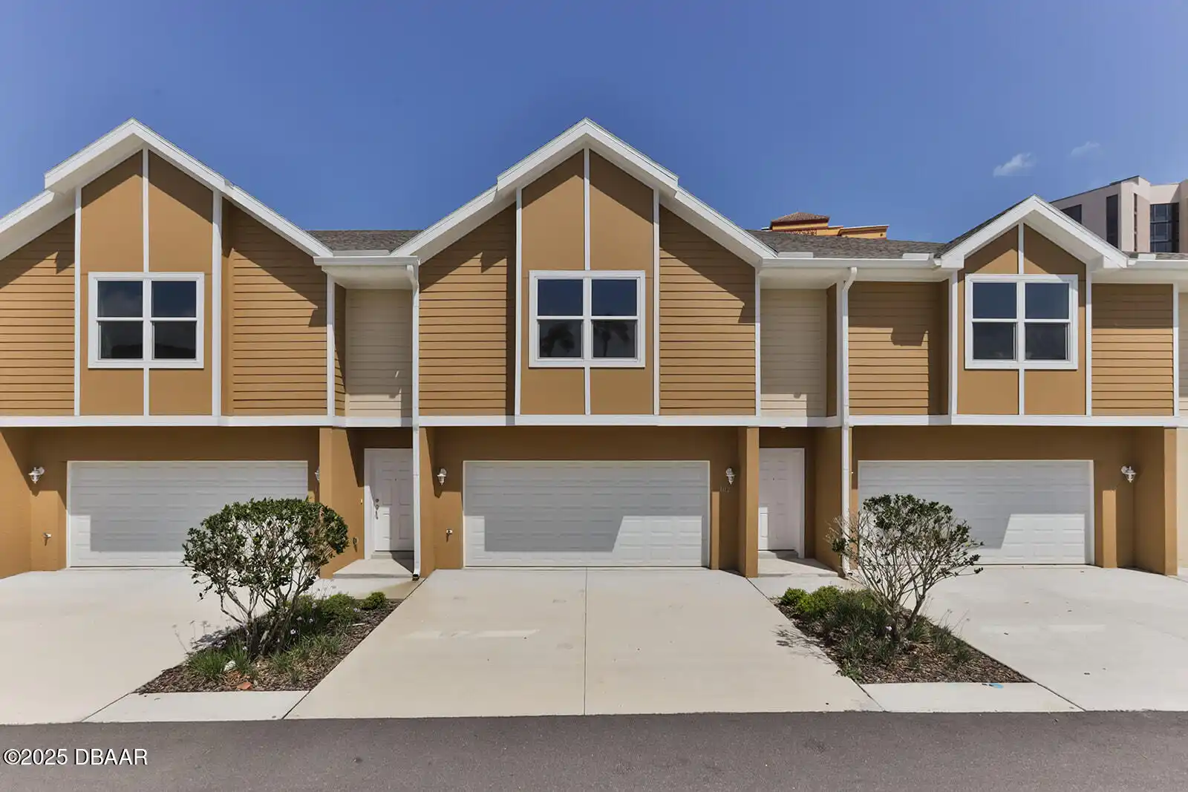Additional Information
Area Major
15 - Daytona Peninsula N of Seabreeze
Area Minor
15 - Daytona Peninsula N of Seabreeze
Appliances Other5
Electric Cooktop, Electric Oven, Electric Water Heater, Dishwasher, Refrigerator, Disposal
Bathrooms Total Decimal
2.0
Construction Materials Other8
Block
Contract Status Change Date
2025-03-21
Cooling Other7
Electric, Central Air
Current Use Other10
Residential
Currently Not Used Accessibility Features YN
No
Currently Not Used Bathrooms Total
2.0
Currently Not Used Building Area Total
2557.0, 1746.0
Currently Not Used Carport YN
No, false
Currently Not Used Garage Spaces
2.0
Currently Not Used Garage YN
Yes, true
Currently Not Used Living Area Source
Public Records
Currently Not Used New Construction YN
No, false
Documents Change Timestamp
2025-03-29T12:08:12Z
Exterior Features Other11
Outdoor Shower
Fencing Other14
Back Yard, Privacy, Vinyl, Fenced, Vinyl2
Flooring Other13
Tile, Terrazzo
Foundation Details See Remarks2
Slab
General Property Information Accessory Dwelling Unit YN
No
General Property Information Association YN
No, false
General Property Information CDD Fee YN
No
General Property Information Directions
Located just South of the Ormond Beach line Take A1A or Halifax to Plaza. Emory is one street North of Plaza from Peninsula or Oleander.
General Property Information Furnished
Unfurnished
General Property Information Homestead YN
Yes
General Property Information List PriceSqFt
300.69
General Property Information Lot Size Dimensions
81x115
General Property Information Property Attached YN2
No, false
General Property Information Senior Community YN
No, false
General Property Information Stories
1
General Property Information Waterfront YN
No, false
Heating Other16
Electric, Electric3, Central
Interior Features Other17
Breakfast Bar, Primary Bathroom - Shower No Tub, Ceiling Fan(s), Entrance Foyer, Split Bedrooms
Internet Address Display YN
true
Internet Automated Valuation Display YN
true
Internet Consumer Comment YN
true
Internet Entire Listing Display YN
true
Laundry Features None10
Washer Hookup, In Garage, Electric Dryer Hookup
Listing Contract Date
2025-03-20
Listing Terms Other19
Cash, FHA, Conventional, VA Loan
Location Tax and Legal Country
US
Location Tax and Legal Parcel Number
4225-01-16-0070
Location Tax and Legal Tax Annual Amount
5213.0
Location Tax and Legal Tax Legal Description4
LOT 7 BLK 16 ORTONA PARK SEC 3 MB 23 PGS 232-233 INC PER OR 2855 PG 0862 PER OR 6092 PG 0217 PER OR 6186 PG 2874 PER OR 6194 PG 2112 PER OR 8597 PG 3091
Location Tax and Legal Tax Year
2024
Lock Box Type See Remarks
Combo
Lot Features Other18
Sprinklers In Front
Lot Size Square Feet
9313.13
Major Change Timestamp
2025-03-21T13:04:20Z
Major Change Type
New Listing
Modification Timestamp
2025-04-05T12:59:51Z
Patio And Porch Features Wrap Around
Porch, Rear Porch, Screened, Glass Enclosed, Covered2, Covered
Pets Allowed Yes
Cats OK, Dogs OK, Yes
Possession Other22
Close Of Escrow
Rental Restrictions 6 Months
true
Road Frontage Type Other25
City Street
Room Types Bedroom 1 Level
Main
Room Types Bedroom 2 Level
Main
Room Types Bedroom 3 Level
Main
Room Types Bonus Room
true
Room Types Bonus Room Level
Main
Room Types Dining Room
true
Room Types Dining Room Level
Main
Room Types Florida Room
true
Room Types Florida Room Level
Main
Room Types Kitchen Level
Main
Room Types Living Room
true
Room Types Living Room Level
Main
Room Types Office Level
Main
Sewer Unknown
Public Sewer
StatusChangeTimestamp
2025-03-21T13:04:20Z
Utilities Other29
Water Connected, Electricity Connected, Cable Available, Sewer Connected
Water Source Other31
Public













































