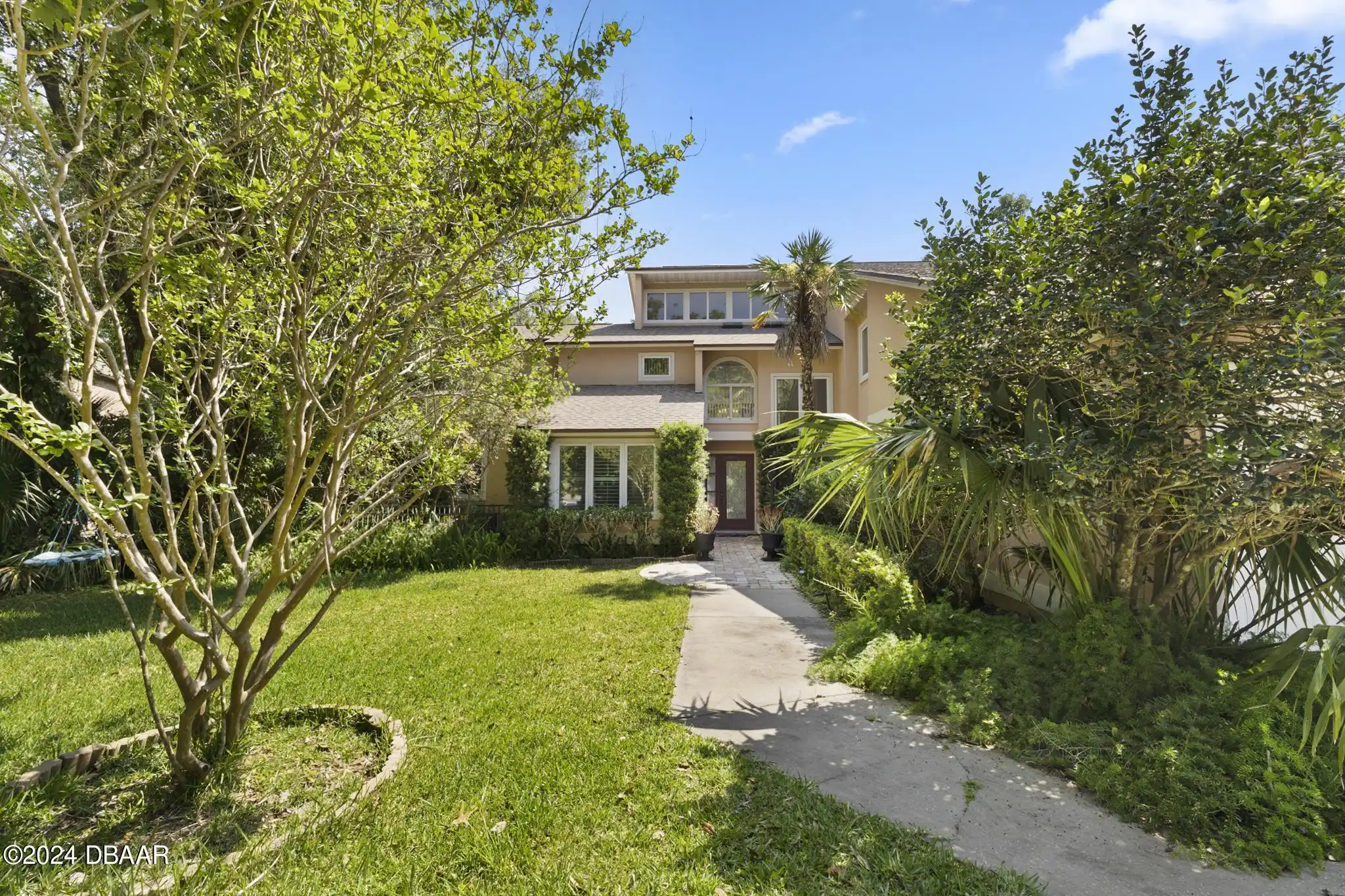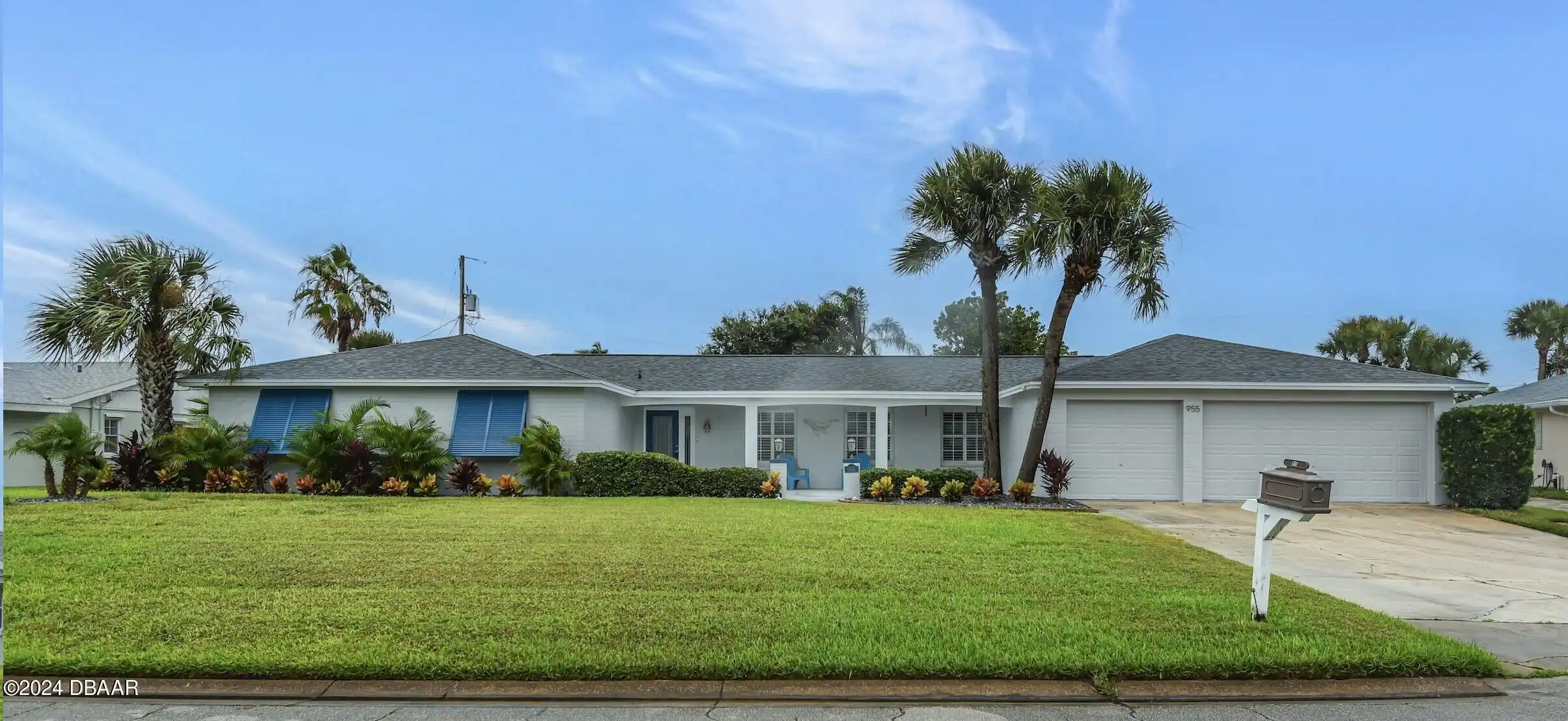Additional Information
Area Major
43 - Ormond S of Granada W of 95
Area Minor
43 - Ormond S of Granada W of 95
Appliances Other5
Dishwasher, Microwave, Refrigerator, Electric Range
Association Amenities Other2
Maintenance Grounds, Clubhouse, Management - Off Site, Fitness Center, Gated, Playground
Association Fee Includes Other4
Maintenance Grounds, Cable TV, Maintenance Grounds2, Cable TV2, Internet
Bathrooms Total Decimal
3.0
Construction Materials Other8
Stucco, Block, Concrete
Contract Status Change Date
2024-10-18
Cooling Other7
Central Air
Current Use Other10
Residential, Single Family
Currently Not Used Accessibility Features YN
No
Currently Not Used Bathrooms Total
3.0
Currently Not Used Building Area Total
3946.0, 2717.0
Currently Not Used Carport YN
No, false
Currently Not Used Garage Spaces
3.0
Currently Not Used Garage YN
Yes, true
Currently Not Used Living Area Source
Public Records
Currently Not Used New Construction YN
No, false
Documents Change Timestamp
2024-10-16T18:36:53Z
Foundation Details See Remarks2
Slab
General Property Information Association Fee
340.0
General Property Information Association Fee Frequency
Monthly
General Property Information Association Name
CHELSEA PLACE AT ORMOND BEACH HOA
General Property Information Association YN
Yes, true
General Property Information CDD Fee YN
No
General Property Information Directions
Heading West on W Granada Blvd left on Chelsea Pl Ave.
General Property Information Homestead YN
No
General Property Information List PriceSqFt
257.64
General Property Information Lot Size Dimensions
69x140
General Property Information Property Attached YN2
No, false
General Property Information Senior Community YN
No, false
General Property Information Stories
1
General Property Information Waterfront YN
No, false
Heating Other16
Electric, Electric3, Central
Interior Features Other17
Pantry, Eat-in Kitchen, Open Floorplan, Ceiling Fan(s), Split Bedrooms, Kitchen Island, Walk-In Closet(s)
Internet Address Display YN
true
Internet Automated Valuation Display YN
true
Internet Consumer Comment YN
true
Internet Entire Listing Display YN
true
Laundry Features None10
In Unit
Listing Contract Date
2024-10-18
Listing Terms Other19
Cash, FHA, Conventional, VA Loan
Location Tax and Legal Country
US
Location Tax and Legal Parcel Number
4230-14-00-1060
Location Tax and Legal Tax Annual Amount
3907.0
Location Tax and Legal Tax Legal Description4
LOT 106 CHELSEA PLACE PHASE 1 MB 51 PGS 151-158 PER OR 6368 PG 3437 PER OR 7098 PG 4389 PER OR 7931 PG 3859 PER OR 7933 PG 0812
Location Tax and Legal Tax Year
2023
Lock Box Type See Remarks
See Remarks, None8
Lot Size Square Feet
9661.61
Major Change Timestamp
2024-10-18T14:36:55Z
Major Change Type
New Listing
Modification Timestamp
2024-11-17T03:16:23Z
Patio And Porch Features Wrap Around
Porch, Rear Porch, Screened, Patio
Possession Other22
Close Of Escrow
Road Surface Type Paved
Paved
Room Types Bedroom 1 Level
Main
Room Types Bedroom 2 Level
Main
Room Types Bedroom 3 Level
Main
Room Types Bedroom 4 Level
Main
Room Types Bedroom 5 Level
Main
Room Types Kitchen Level
Main
Room Types Living Room
true
Room Types Living Room Level
Main
Room Types Utility Room
true
Room Types Utility Room Level
Main
Security Features Other26
Closed Circuit Camera(s)
Sewer Unknown
Public Sewer
StatusChangeTimestamp
2024-10-18T14:36:55Z
Utilities Other29
Water Connected, Electricity Connected, Sewer Connected
Water Source Other31
Public


















































