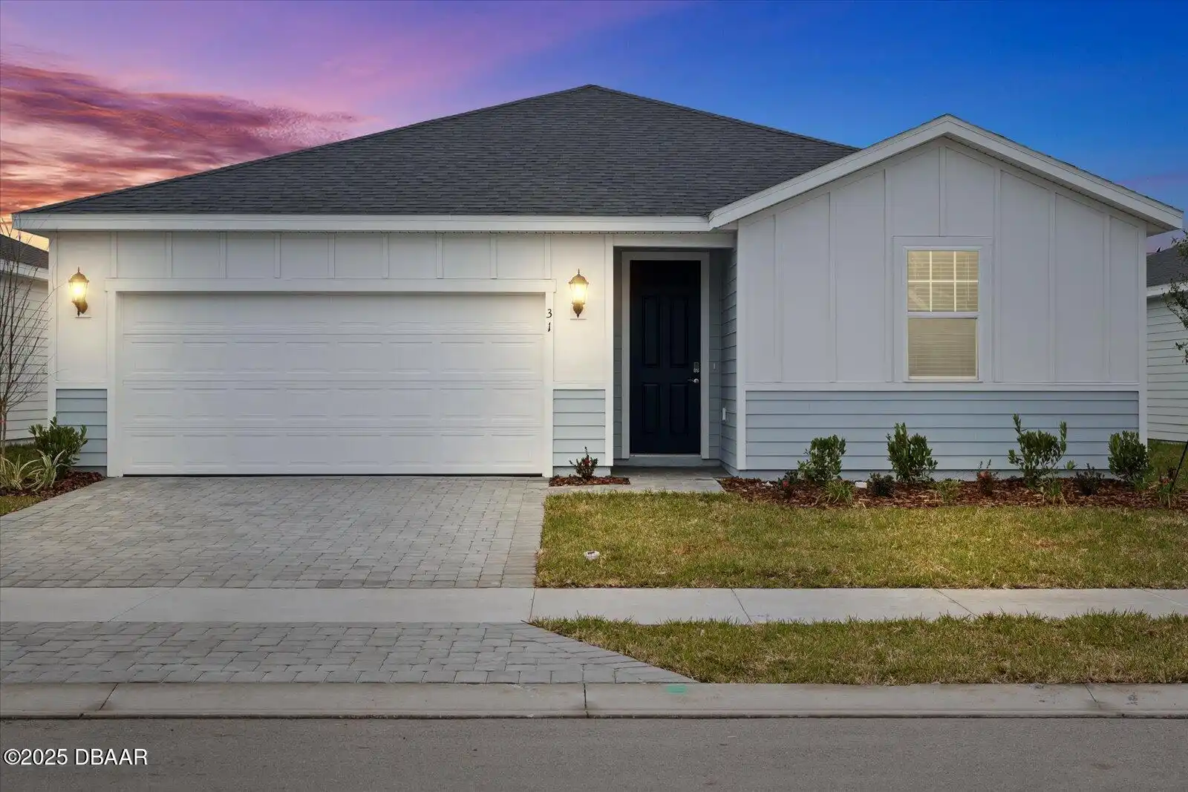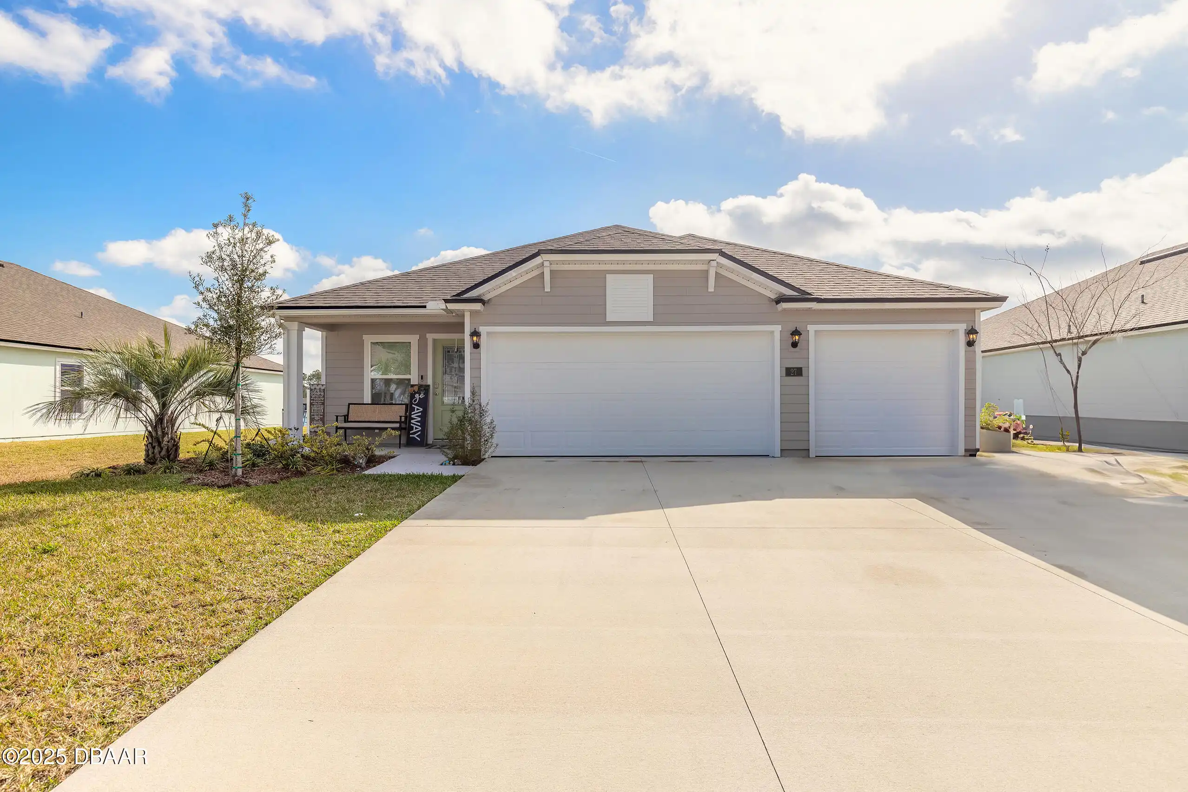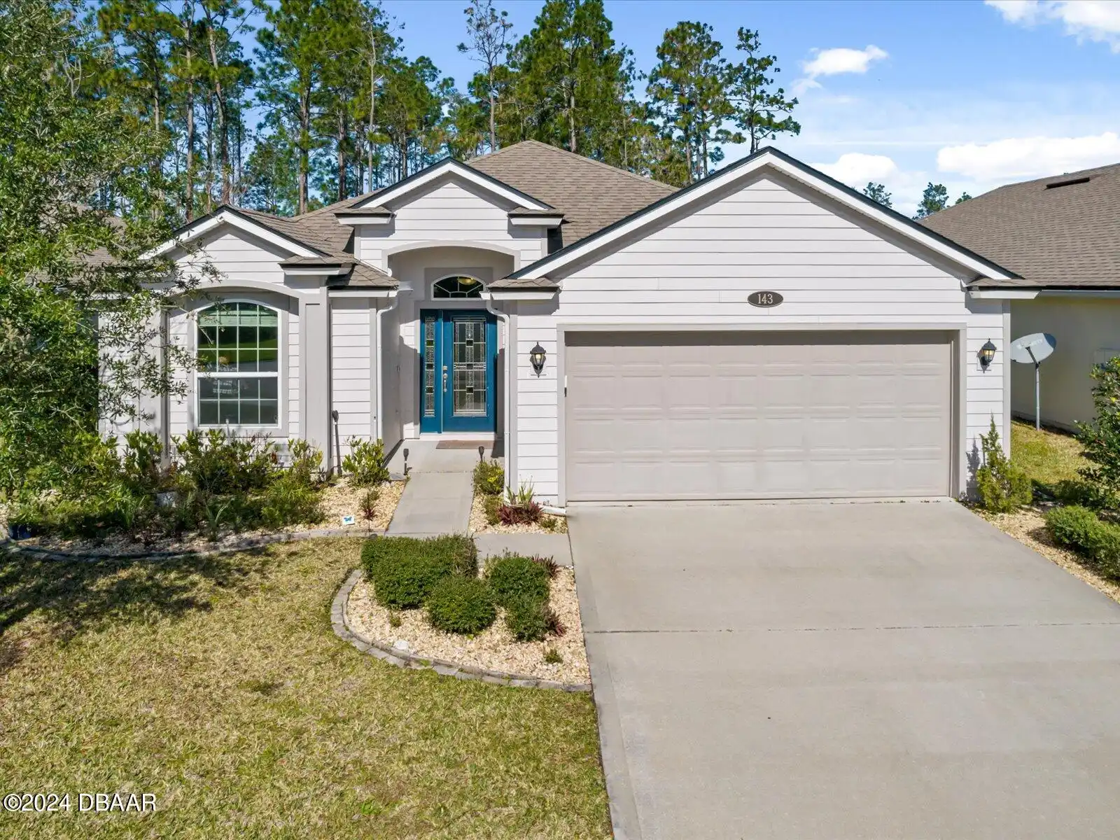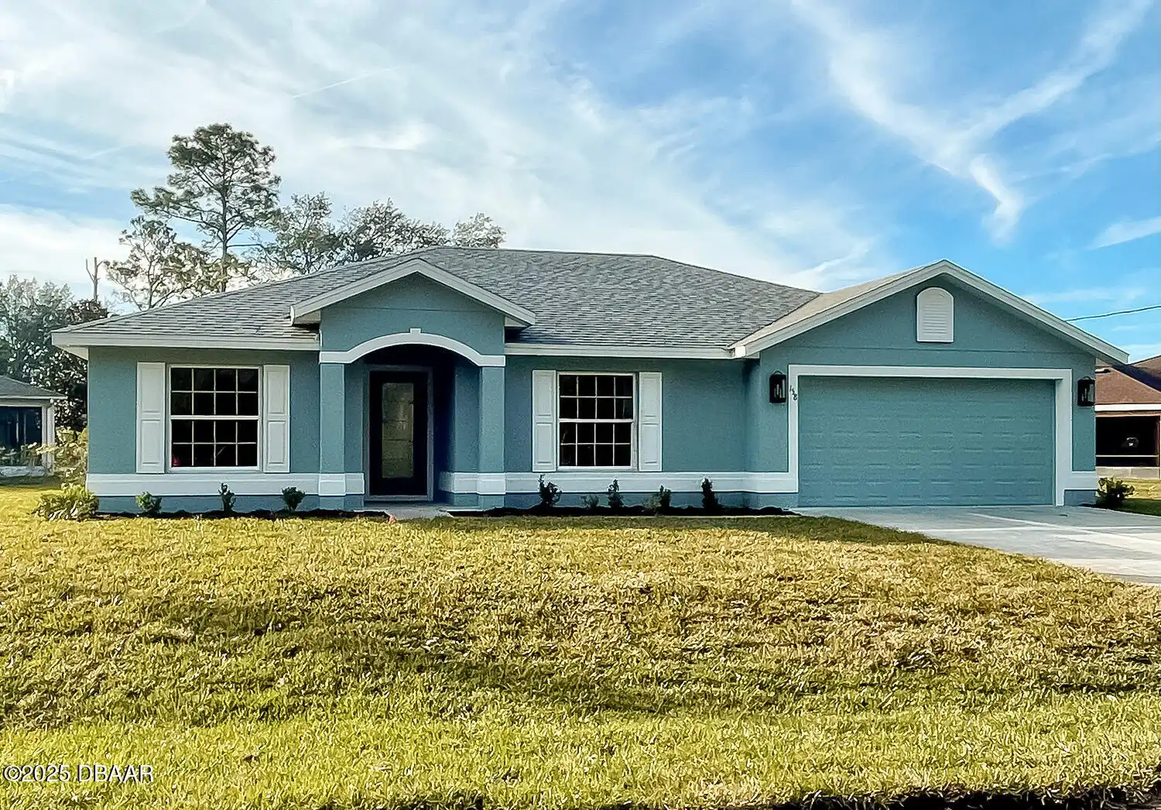Additional Information
Area Major
60 - Palm Coast
Area Minor
60 - Palm Coast
Appliances Other5
Water Softener Owned, Dishwasher, Microwave, Refrigerator, Dryer, Disposal, Electric Range, Washer
Association Amenities Other2
Clubhouse, Pool4, Basketball Court, Jogging Path, Pool, Playground
Bathrooms Total Decimal
2.0
Contract Status Change Date
2024-12-13
Cooling Other7
Electric, Central Air
Current Use Other10
Residential
Currently Not Used Accessibility Features YN
No
Currently Not Used Bathrooms Total
2.0
Currently Not Used Building Area Total
1798.0
Currently Not Used Carport YN
No, false
Currently Not Used Garage Spaces
2.0
Currently Not Used Garage YN
Yes, true
Currently Not Used Living Area Source
Appraiser
Currently Not Used New Construction YN
No, false
Documents Change Timestamp
2024-12-13T17:53:22Z
Fencing Other14
Back Yard, Privacy
Flooring Other13
Tile, Carpet
Foundation Details See Remarks2
Slab
General Property Information Association Fee
918.91
General Property Information Association Fee Frequency
Annually
General Property Information Association Name
Access Management
General Property Information Association Phone
888-813-3435
General Property Information Association YN
Yes, true
General Property Information CDD Fee YN
No
General Property Information Direction Faces
East
General Property Information Directions
From SR 100 go North on Old Kings Road to Hidden Lakes Community to Arrowhead Drive.
General Property Information List PriceSqFt
222.41
General Property Information Lot Size Dimensions
60x100
General Property Information Property Attached YN2
No, false
General Property Information Senior Community YN
No, false
General Property Information Stories
1
General Property Information Waterfront YN
No, false
Heating Other16
Electric, Electric3, Central
Interior Features Other17
Pantry, Open Floorplan, Primary Bathroom - Shower No Tub, Ceiling Fan(s), Entrance Foyer, Split Bedrooms, Kitchen Island, Walk-In Closet(s)
Internet Address Display YN
true
Internet Automated Valuation Display YN
true
Internet Consumer Comment YN
false
Internet Entire Listing Display YN
true
Listing Contract Date
2024-12-13
Listing Terms Other19
Cash, FHA, Conventional, VA Loan
Location Tax and Legal Country
US
Location Tax and Legal High School
Flagler Palm
Location Tax and Legal Parcel Number
33-11-31-3060-00010-0180
Location Tax and Legal Tax Legal Description4
HIDDEN LAKES PHASE-1 MB 36 PG 22 BLOCK 1 LOT 18 OR 1709/1236 OR 1718/21 OR 1975/1370 OR 2008/560 OR 2055/1914
Lock Box Type See Remarks
Supra
Lot Size Square Feet
6011.28
Major Change Timestamp
2025-02-20T17:02:27Z
Major Change Type
Price Reduced
Modification Timestamp
2025-03-30T06:53:35Z
Patio And Porch Features Wrap Around
Rear Porch, Screened
Possession Other22
Close Of Escrow
Price Change Timestamp
2025-02-20T17:02:27Z
Room Types Bathroom 3
true
Room Types Bathroom 3 Level
Main
Room Types Bedroom 1 Level
Main
Room Types Bedroom 2 Level
Main
Room Types Bedroom 4 Level
Main
Room Types Dining Room
true
Room Types Dining Room Level
Main
Room Types Family Room
true
Room Types Family Room Level
Main
Room Types Kitchen Level
Main
Room Types Living Room
true
Room Types Living Room Level
Main
Sewer Unknown
Public Sewer
StatusChangeTimestamp
2024-12-13T16:57:30Z
Utilities Other29
Water Connected, Electricity Connected, Sewer Connected
Water Source Other31
Public































































