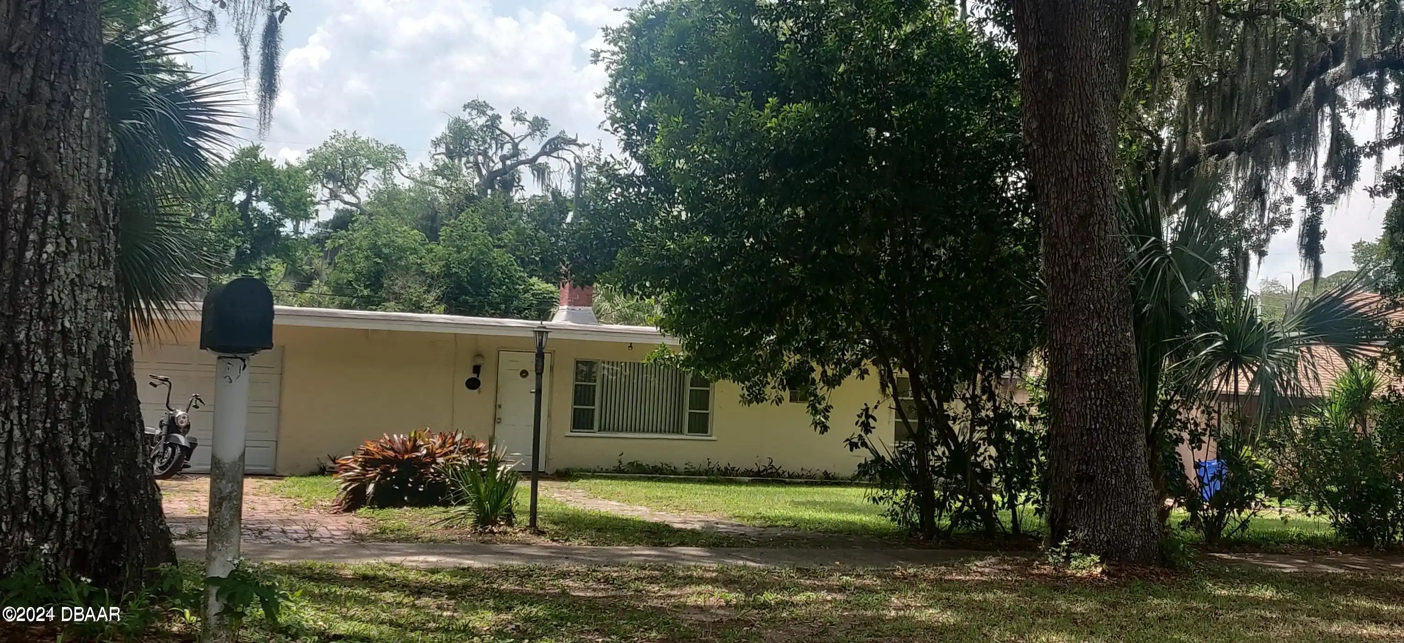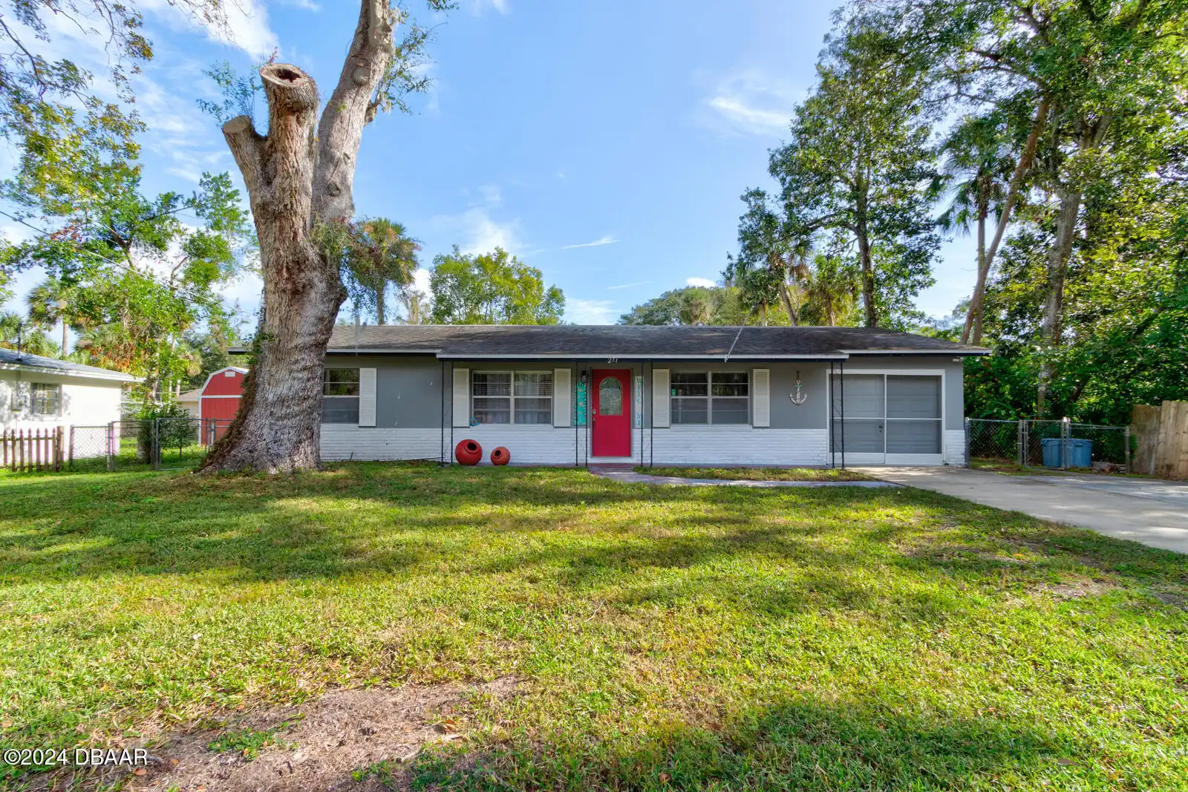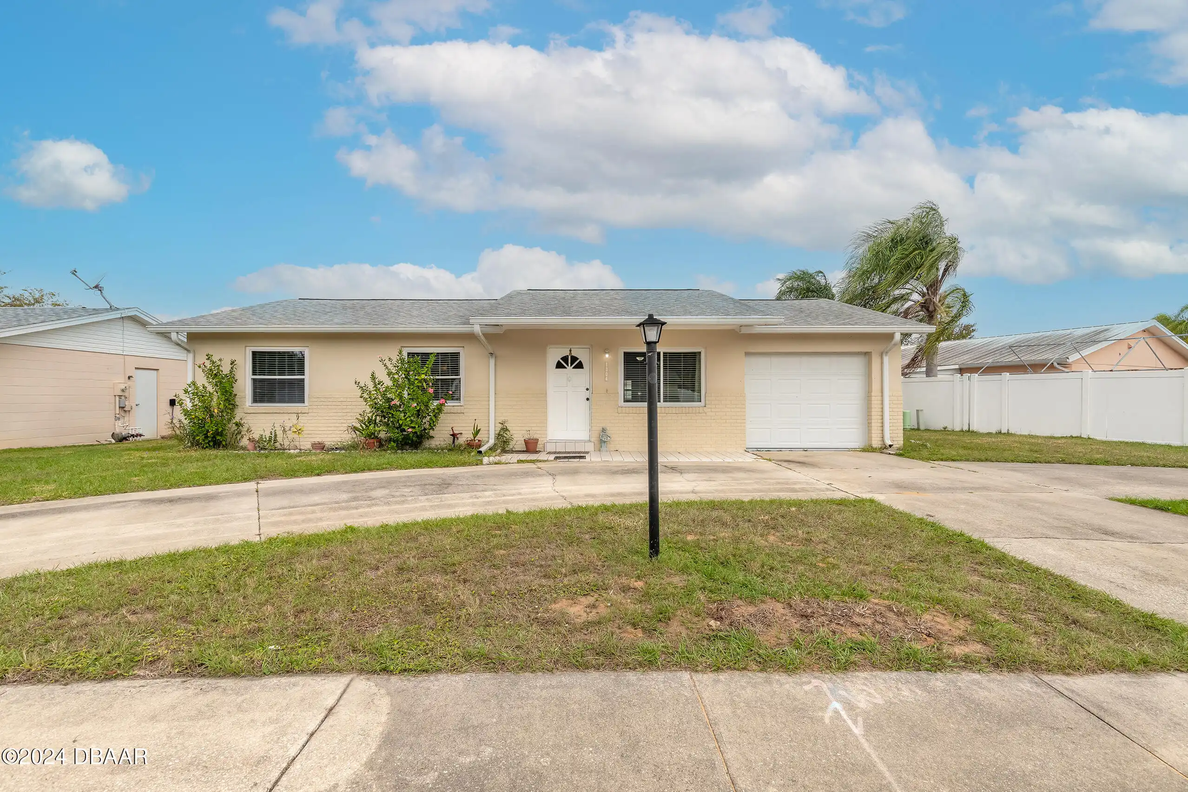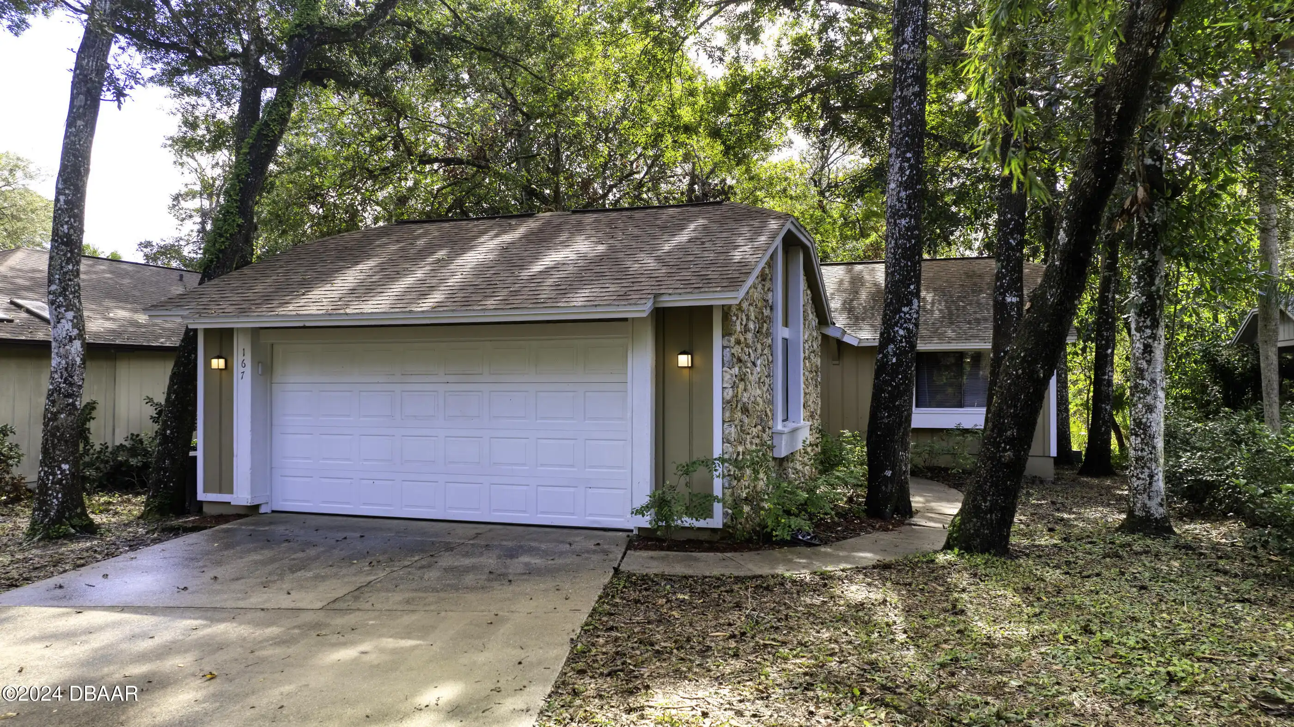Property Details
Additional Information
Area Major
46 - Ormond N of Tomoka River E of US1
Area Minor
46 - Ormond N of Tomoka River E of US1
Appliances Other5
Dishwasher, Microwave, Refrigerator, Electric Range
Association Fee Includes Other4
Maintenance Grounds, Cable TV, Maintenance Grounds2, Cable TV2, Other4, Internet, Other
Bathrooms Total Decimal
2.5
Construction Materials Other8
Stucco, Frame, Block
Contract Status Change Date
2024-08-10
Current Use Other10
Other10, Other
Currently Not Used Accessibility Features YN
No
Currently Not Used Bathrooms Total
3.0
Currently Not Used Building Area Total
1804.0
Currently Not Used Carport YN
No, false
Currently Not Used Garage Spaces
1.0
Currently Not Used Garage YN
Yes, true
Currently Not Used Living Area Source
Public Records
Currently Not Used New Construction YN
No, false
Documents Change Timestamp
2024-09-09T20:20:13Z
Flooring Other13
Laminate, Tile, Carpet
Foundation Details See Remarks2
Slab
General Property Information Association Fee
230.0
General Property Information Association Fee Frequency
Quarterly
General Property Information Association YN
Yes, true
General Property Information CDD Fee YN
No
General Property Information Directions
I -95 to US 1 turn on Destiny Dr. turn right on Bella Vita Way.
General Property Information Homestead YN
Yes
General Property Information List PriceSqFt
155.21
General Property Information Property Attached YN2
Yes, true
General Property Information Senior Community YN
No, false
General Property Information Stories
2
General Property Information Waterfront YN
No, false
Heating Other16
Electric, Electric3
Interior Features Other17
Pantry, Breakfast Bar, Open Floorplan, Primary Bathroom - Shower No Tub, Ceiling Fan(s), Entrance Foyer, Walk-In Closet(s)
Internet Address Display YN
true
Internet Automated Valuation Display YN
true
Internet Consumer Comment YN
true
Internet Entire Listing Display YN
true
Laundry Features None10
Washer Hookup, Electric Dryer Hookup, Upper Level
Listing Contract Date
2024-08-09
Listing Terms Other19
Cash, FHA, Conventional, VA Loan
Location Tax and Legal Country
US
Location Tax and Legal Parcel Number
313609000180
Location Tax and Legal Tax Annual Amount
3082.74
Location Tax and Legal Tax Legal Description4
36-13-31 LOT 18 GARDENS AT ADDISON OAKS MB 58 PGS 129-133 IN C PER OR 7614 PGS 4026-4027
Location Tax and Legal Tax Year
2023
Lock Box Type See Remarks
Supra
Major Change Timestamp
2024-11-18T23:49:56Z
Major Change Type
Price Reduced
Modification Timestamp
2024-12-10T17:04:57Z
Patio And Porch Features Wrap Around
Patio
Pets Allowed Yes
Number Limit, Yes
Possession Other22
Close Of Escrow
Price Change Timestamp
2024-11-18T23:49:56Z
Road Frontage Type Other25
City Street
Road Surface Type Paved
Paved
Room Types Bedroom 1 Level
Second
Room Types Bedroom 2 Level
Second
Room Types Bedroom 3 Level
Second
Room Types Dining Room
true
Room Types Dining Room Level
Main
Room Types Kitchen Level
Main
Room Types Living Room
true
Room Types Living Room Level
Main
Room Types Primary Bathroom
true
Room Types Primary Bathroom Level
Second
Security Features Other26
Security System Owned
Sewer Unknown
Public Sewer
StatusChangeTimestamp
2024-08-11T02:16:10Z
Utilities Other29
Water Connected, Electricity Connected, Cable Available, Sewer Connected
Water Source Other31
Public





























