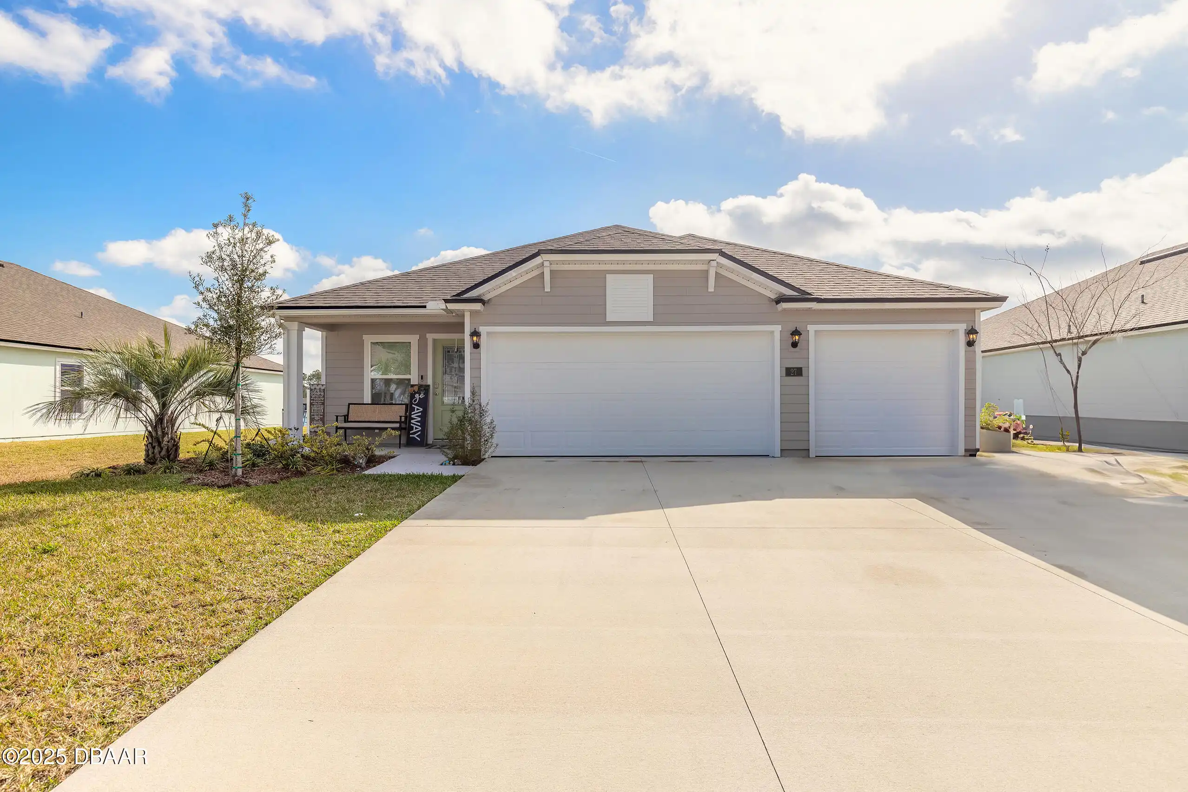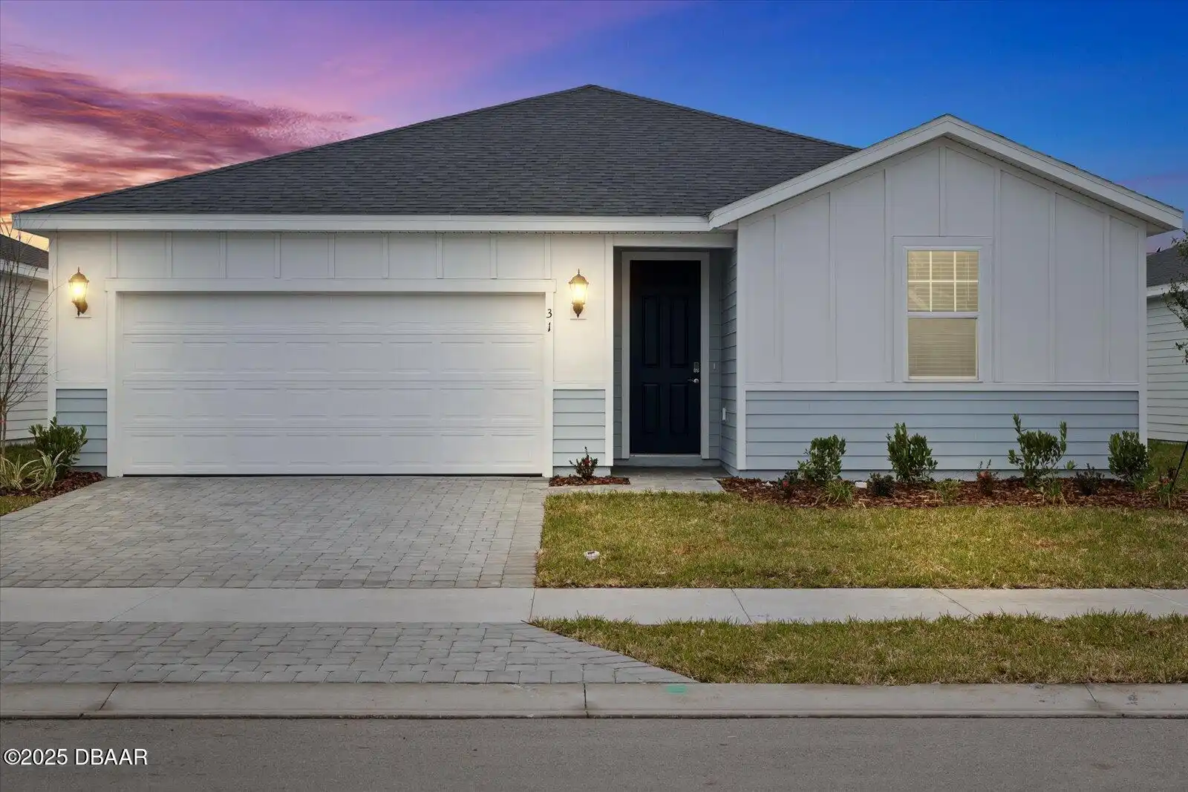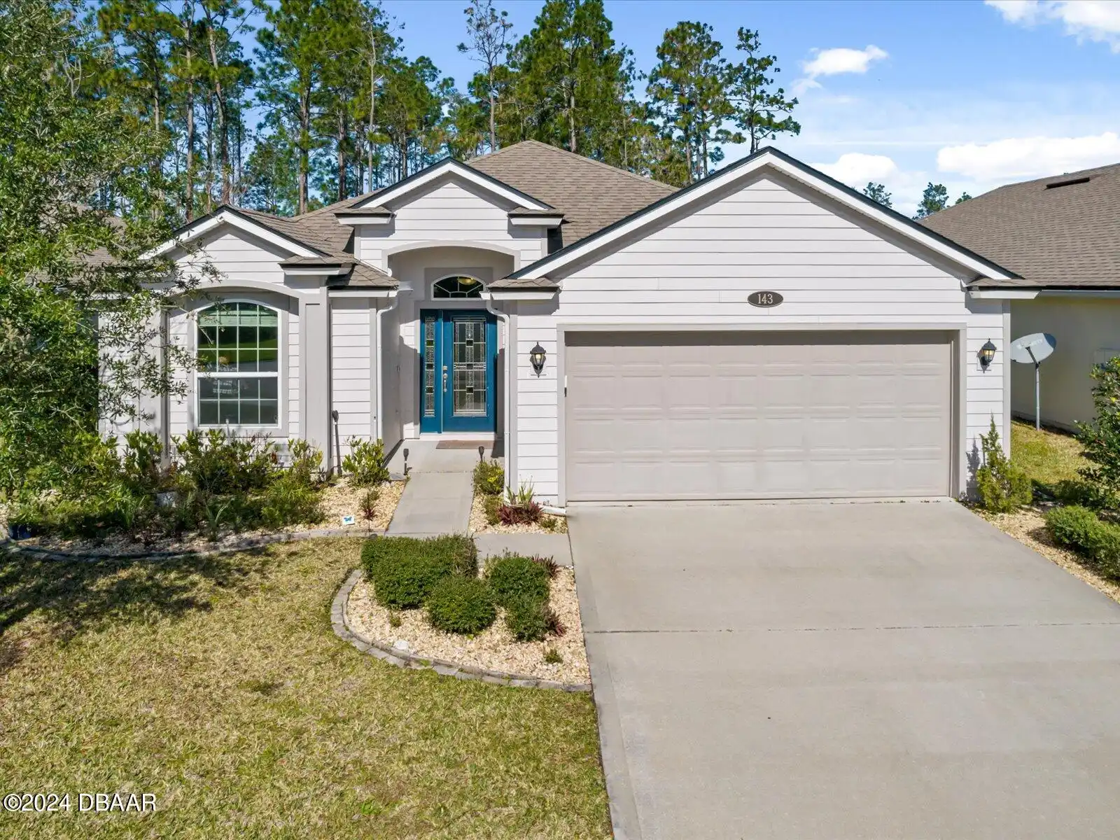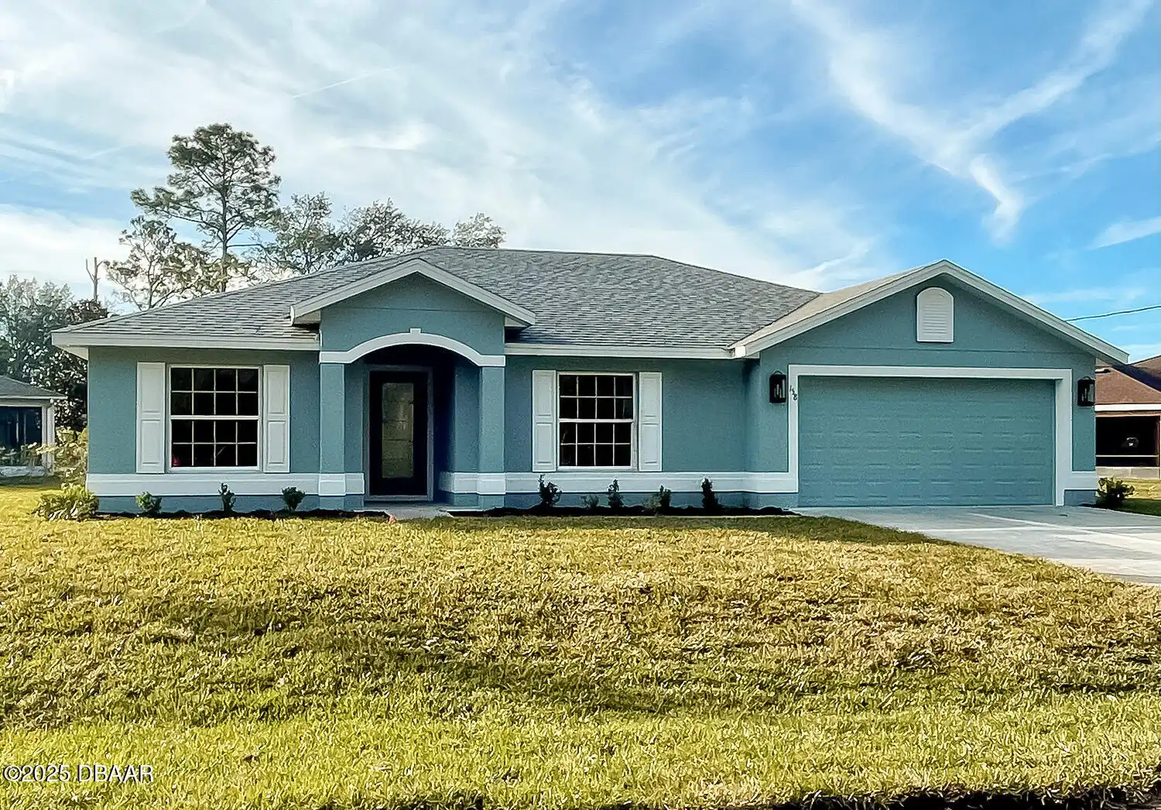Additional Information
Area Major
60 - Palm Coast
Area Minor
60 - Palm Coast
Appliances Other5
Electric Water Heater, Dishwasher, Microwave, Refrigerator, Disposal, Electric Range
Bathrooms Total Decimal
2.0
Construction Materials Other8
Stucco, Block, Concrete
Contract Status Change Date
2025-03-24
Cooling Other7
Central Air
Current Use Other10
Residential, Single Family
Currently Not Used Accessibility Features YN
No
Currently Not Used Bathrooms Total
2.0
Currently Not Used Building Area Total
2476.0, 1851.0
Currently Not Used Carport YN
No, false
Currently Not Used Entry Level
1, 1.0
Currently Not Used Garage Spaces
2.0
Currently Not Used Garage YN
Yes, true
Currently Not Used Living Area Source
Public Records
Currently Not Used New Construction YN
No, false
Documents Change Timestamp
2025-03-24T17:39:21Z
Fencing Other14
Back Yard, Vinyl, Vinyl2
Flooring Other13
Vinyl, Carpet
Foundation Details See Remarks2
Slab
General Property Information Accessory Dwelling Unit YN
No
General Property Information Association YN
No, false
General Property Information CDD Fee YN
No
General Property Information Direction Faces
West
General Property Information Directions
From Palm Coast Pkway NW turn left to Belle Terre Pkwy. Turn left onto Whiteview Pkwy. Turn left onto Rolling Sands Dr. Turn right onto Rolling Fern Dr Turn right onto Rollins Ln.
General Property Information Furnished
Negotiable
General Property Information Homestead YN
No
General Property Information List PriceSqFt
216.1
General Property Information Property Attached YN2
No, false
General Property Information Senior Community YN
No, false
General Property Information Stories
1
General Property Information Waterfront YN
No, false
Heating Other16
Electric, Electric3, Central
Interior Features Other17
Pantry, Open Floorplan, Primary Bathroom -Tub with Separate Shower, Ceiling Fan(s), Entrance Foyer, Split Bedrooms, Walk-In Closet(s)
Internet Address Display YN
true
Internet Automated Valuation Display YN
true
Internet Consumer Comment YN
true
Internet Entire Listing Display YN
true
Laundry Features None10
In Unit
Listing Contract Date
2025-03-24
Listing Terms Other19
Cash, FHA, Conventional, VA Loan
Location Tax and Legal Country
US
Location Tax and Legal Elementary School
Rymfire
Location Tax and Legal Middle School
Buddy Taylor
Location Tax and Legal Parcel Number
07-11-31-7032-00730-0370
Location Tax and Legal Tax Annual Amount
5391.0
Location Tax and Legal Tax Legal Description4
PALM COAST SECTION 32 BL 73 LOT 37 OR 168 PG 20 OR 289 PG 27 OR 542 PG 836 OR 542 PG 837 OR 619 PG 637 OR 1023 PG 609
Location Tax and Legal Tax Year
2024
Location Tax and Legal Zoning Description
Residential
Lot Features Other18
Sprinklers In Front, Sprinklers In Rear, Cleared
Lot Size Square Feet
10018.8
Major Change Timestamp
2025-03-24T17:39:20Z
Major Change Type
New Listing
Modification Timestamp
2025-03-31T06:52:36Z
Other Structures Other20
Shed(s)
Patio And Porch Features Wrap Around
Covered2, Covered
Possession Other22
Close Of Escrow
Property Condition UpdatedRemodeled
Updated/Remodeled, UpdatedRemodeled
Road Frontage Type Other25
City Street
Road Surface Type Paved
Paved
Room Types Bedroom 1 Level
Main
Room Types Bedroom 2 Level
Main
Room Types Bedroom 3 Level
Main
Room Types Bedroom 4 Level
Main
Room Types Dining Room
true
Room Types Dining Room Level
Main
Room Types Family Room
true
Room Types Family Room Level
Main
Room Types Kitchen Level
Main
Room Types Laundry Level
Main
Room Types Living Room
true
Room Types Living Room Level
Main
Room Types Other Room
true
Room Types Other Room Level
Main
Security Features Other26
Security System Owned, Security Lights, Smoke Detector(s)
Sewer Unknown
Public Sewer
StatusChangeTimestamp
2025-03-24T17:39:20Z
Utilities Other29
Water Connected, Electricity Connected, Sewer Connected
Water Source Other31
Public











































