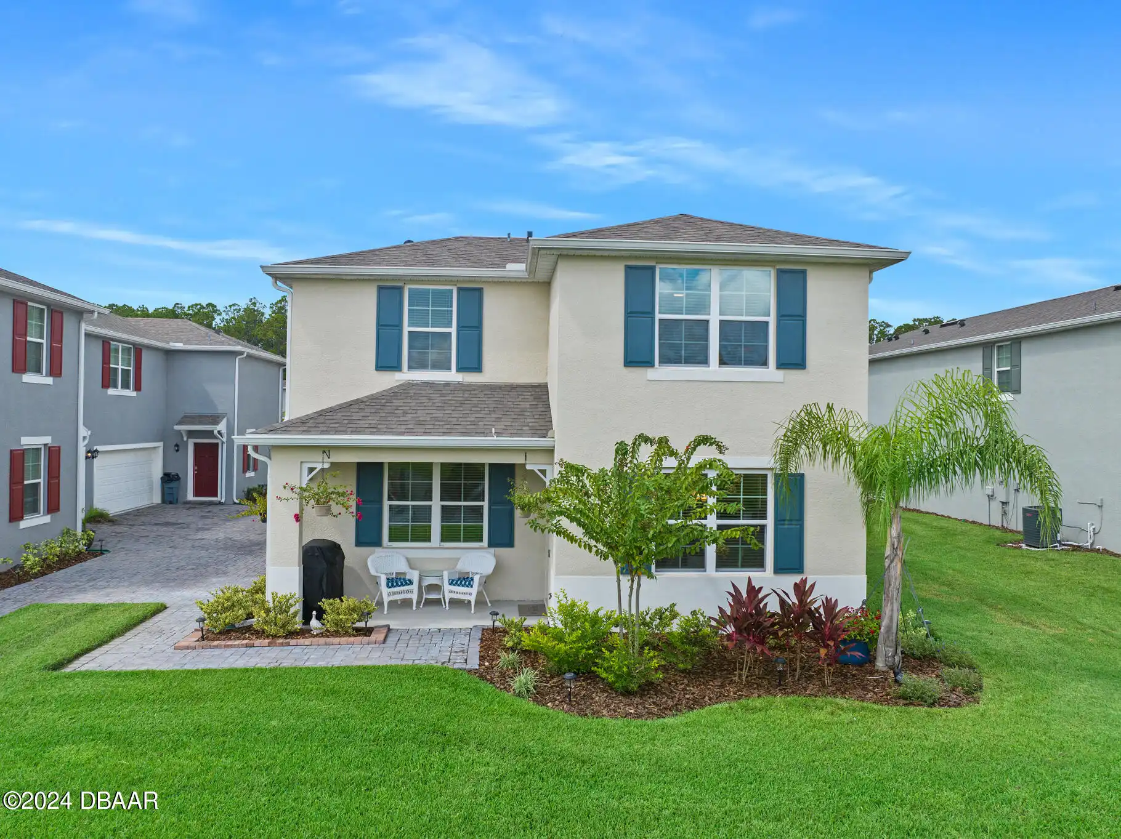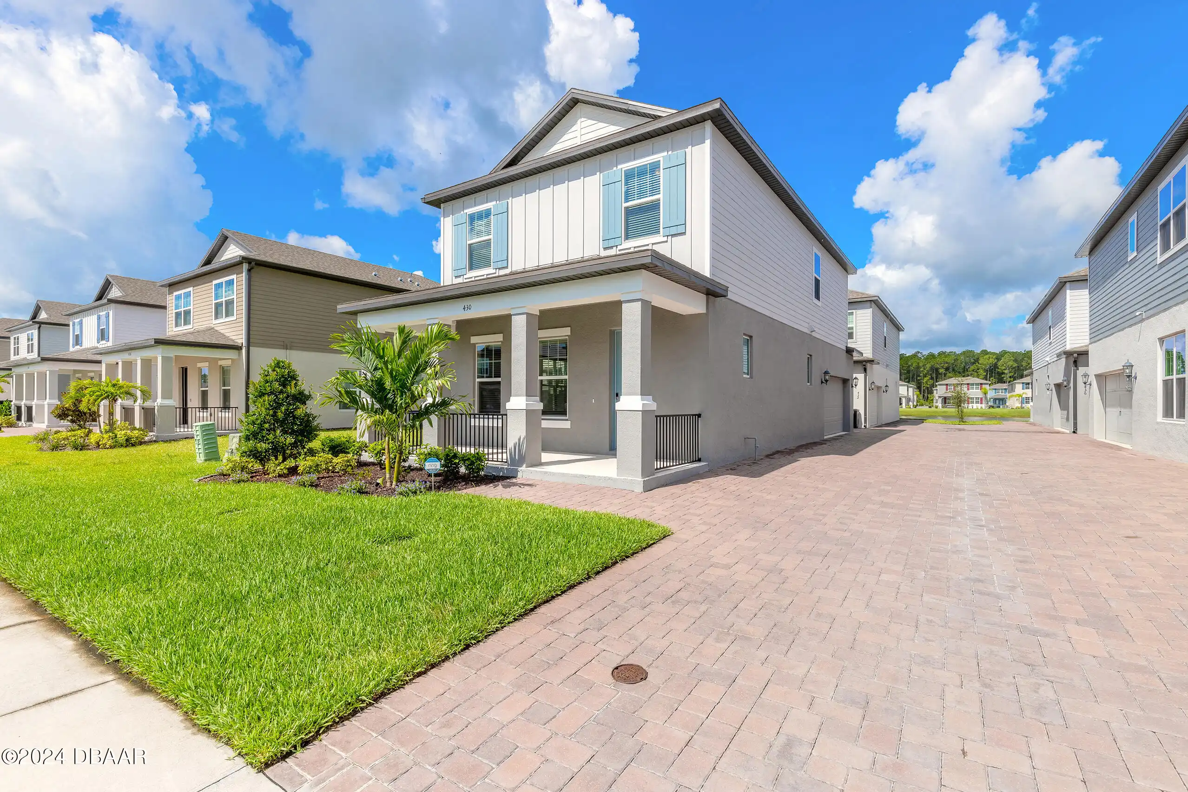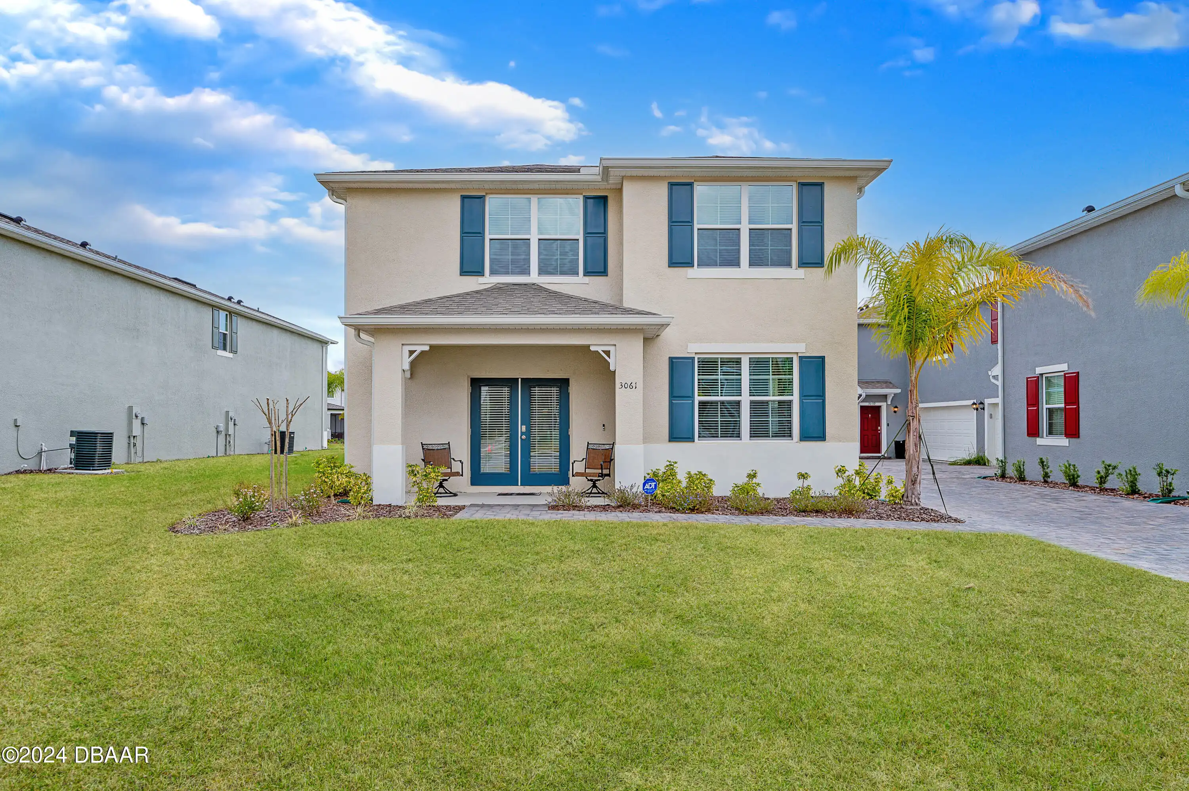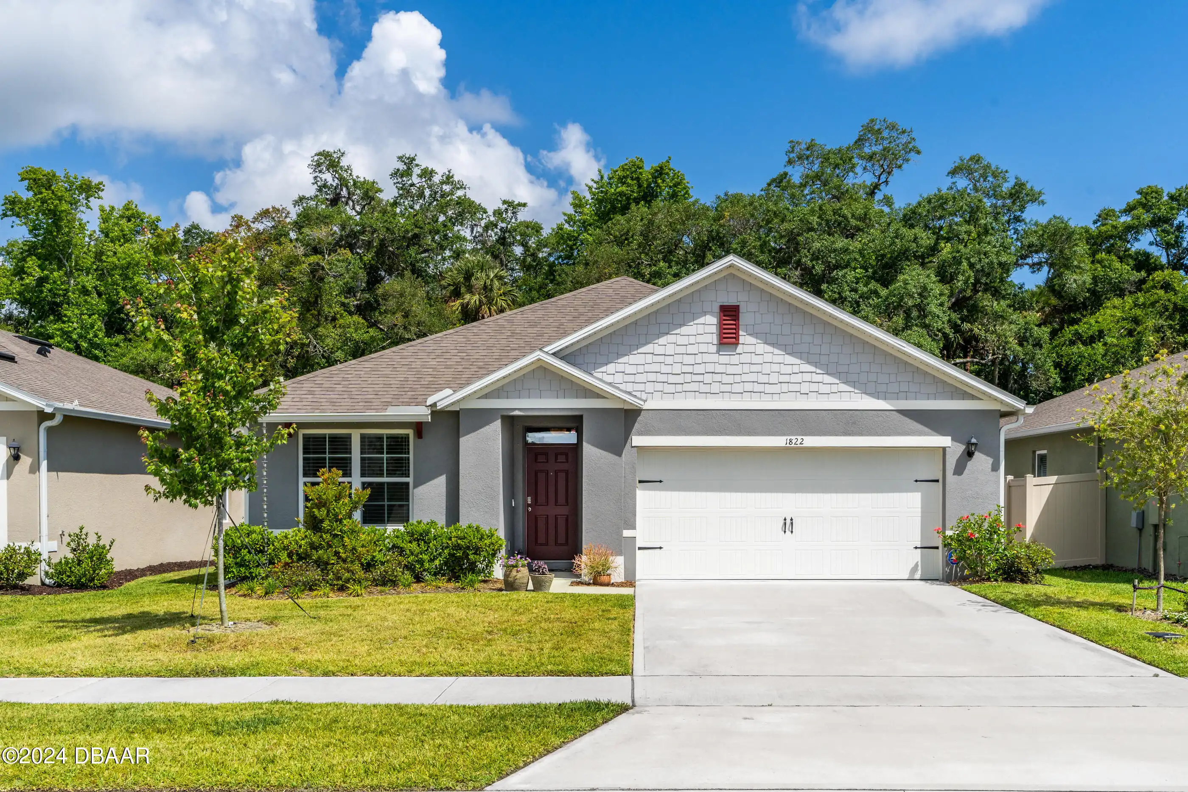Property Details
Additional Information
Area Major
97 - New Smyrna Beach S of Pioneer W of 95
Area Minor
97 - New Smyrna Beach S of Pioneer W of 95
Appliances Other5
Electric Water Heater, Microwave, Refrigerator, Disposal, Electric Range
Association Amenities Other2
Jogging Path
Association Fee Includes Other4
Maintenance Grounds, Maintenance Grounds2, Other4, Other
Bathrooms Total Decimal
2.5
Construction Materials Other8
Stucco, Block
Contingency Reason First Right Of Refusal
true
Contingency Reason Home Sale
true
Contract Status Change Date
2024-12-19
Cooling Other7
Central Air
Current Use Other10
Residential, Single Family
Currently Not Used Accessibility Features YN
No
Currently Not Used Bathrooms Total
3.0
Currently Not Used Building Area Total
2031.0, 2637.0
Currently Not Used Carport YN
No, false
Currently Not Used Garage Spaces
2.0
Currently Not Used Garage YN
Yes, true
Currently Not Used Living Area Source
Public Records
Currently Not Used New Construction YN
No, false
Documents Change Timestamp
2024-11-27T16:24:32Z
Flooring Other13
Other13, Tile, Carpet, Other
Foundation Details See Remarks2
Slab
General Property Information Association Fee
785.0
General Property Information Association Fee 2
900.0
General Property Information Association Fee 2 Frequency
Annually
General Property Information Association Fee Frequency
Quarterly
General Property Information Association Name
Parkside North
General Property Information Association Phone
(407)781-1188, 407-781-1188
General Property Information Association YN
Yes, true
General Property Information CDD Fee YN
No
General Property Information Directions
Head West on SR 44. Right onto Airport Rd. Left on Casello. Right onto Tresto. Left onto Romea.
General Property Information Furnished
Unfurnished
General Property Information Homestead YN
Yes
General Property Information List PriceSqFt
184.59
General Property Information Property Attached YN2
Yes, true
General Property Information Senior Community YN
No, false
General Property Information Stories
2
General Property Information Water Frontage Feet
0.0
General Property Information Waterfront YN
Yes, true
Heating Other16
Electric, Electric3, Central
Interior Features Other17
Vaulted Ceiling(s), Ceiling Fan(s), Primary Downstairs, Walk-In Closet(s)
Internet Address Display YN
true
Internet Automated Valuation Display YN
true
Internet Consumer Comment YN
true
Internet Entire Listing Display YN
true
Laundry Features None10
Electric Dryer Hookup, In Unit
Listing Contract Date
2024-11-27
Listing Terms Other19
Cash, FHA, Conventional, VA Loan
Location Tax and Legal Country
US
Location Tax and Legal Parcel Number
7307-01-00-1060
Location Tax and Legal Tax Annual Amount
2318.0
Location Tax and Legal Tax Legal Description4
LOT 106 VENETIAN BAY PHASE 1B-UNIT 1 MB 52 PGS 71-91 INC PER OR 5711 PG 2240 PER OR 6010 PG 3196 PER OR 7009 PG 0824 PER OR 8376 PG 1952
Location Tax and Legal Tax Year
2023
Lock Box Type See Remarks
Supra
Lot Size Square Feet
3650.33
Major Change Timestamp
2024-12-19T18:53:59Z
Major Change Type
Status Change
Modification Timestamp
2024-12-19T18:54:12Z
Off Market Date
2024-12-18
Patio And Porch Features Wrap Around
Patio
Pets Allowed Yes
Cats OK, Dogs OK
Possession Other22
Close Of Escrow
Purchase Contract Date
2024-12-18
Rental Restrictions 1 Year
true
Road Surface Type Paved
Asphalt
Room Types Bathroom 2
true
Room Types Bathroom 2 Level
First
Room Types Bathroom 3
true
Room Types Bathroom 3 Level
Second
Room Types Bedroom 1 Level
First
Room Types Bedroom 2 Level
Second
Room Types Bedroom 3 Level
Second
Room Types Family Room
true
Room Types Family Room Level
First
Room Types Kitchen Level
First
Room Types Laundry Level
First
Room Types Other Room
true
Room Types Other Room Level
First
Security Features Other26
Smoke Detector(s)
Sewer Unknown
Public Sewer
Status Change Information Contingent Date
2025-02-03
StatusChangeTimestamp
2024-12-19T18:53:55Z
Utilities Other29
Water Connected, Cable Connected, Electricity Connected, Sewer Connected
Water Source Other31
Public





































