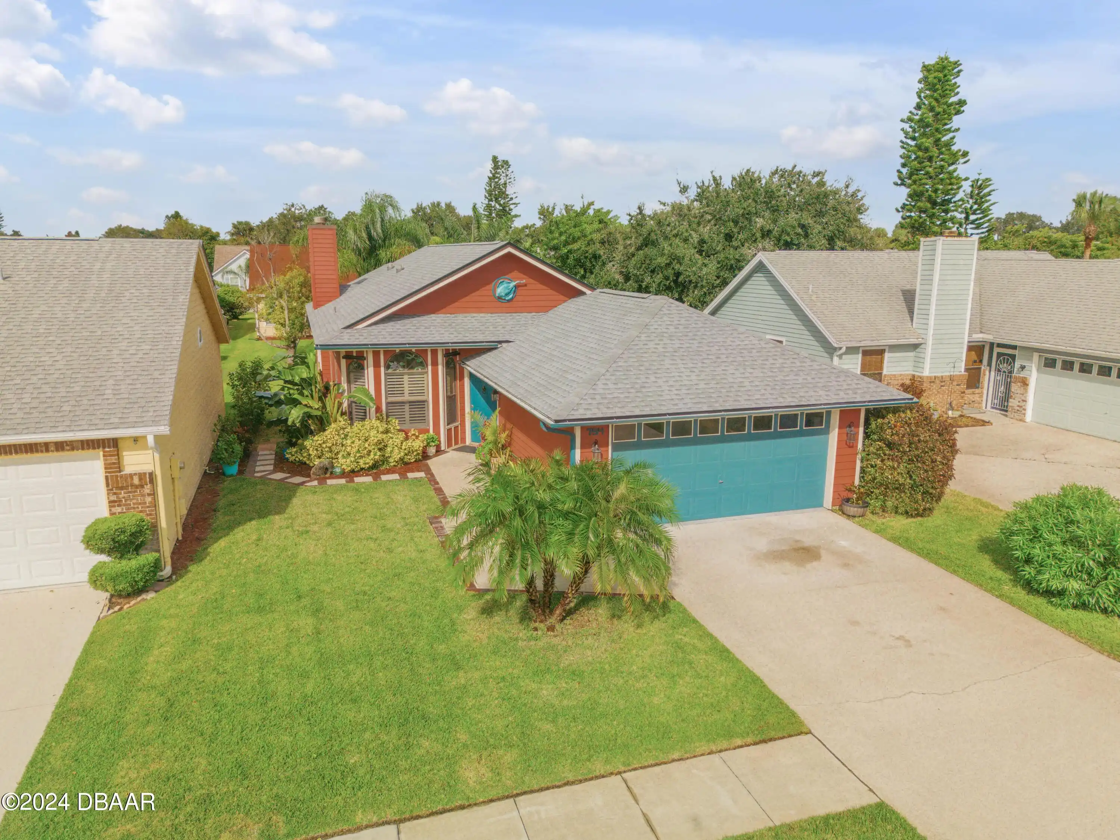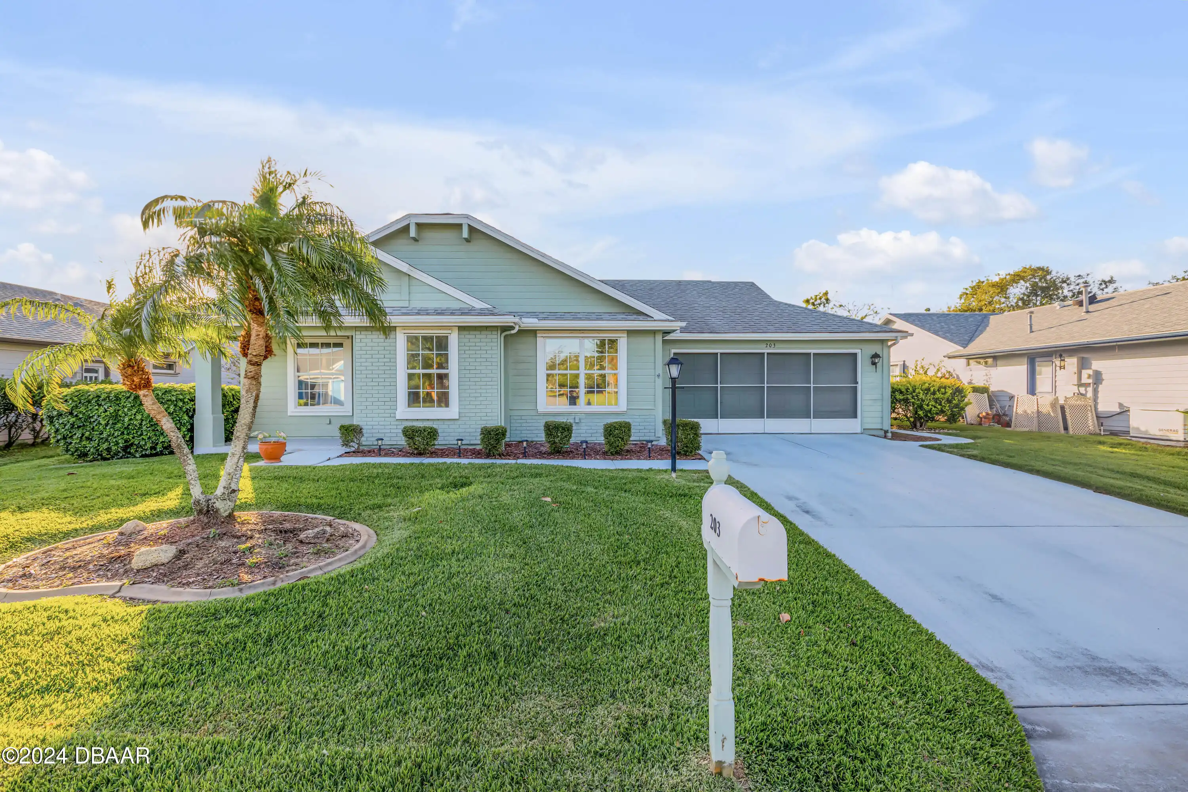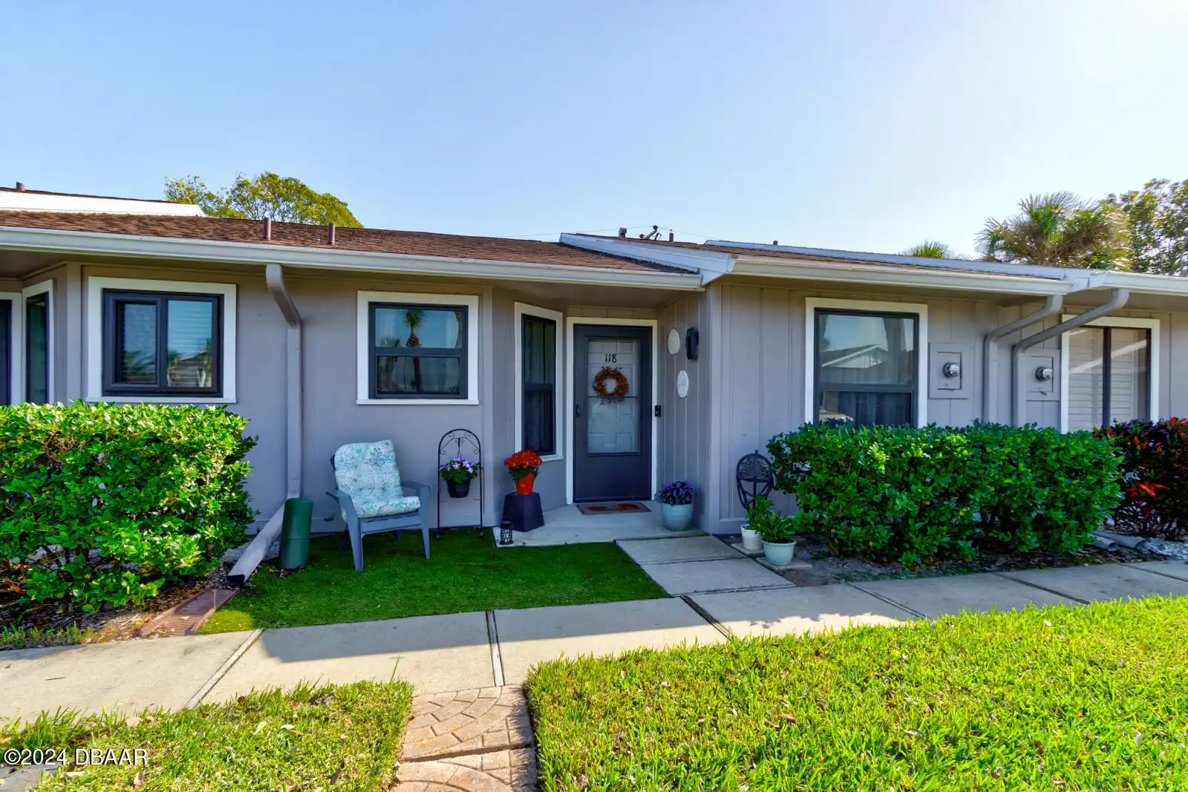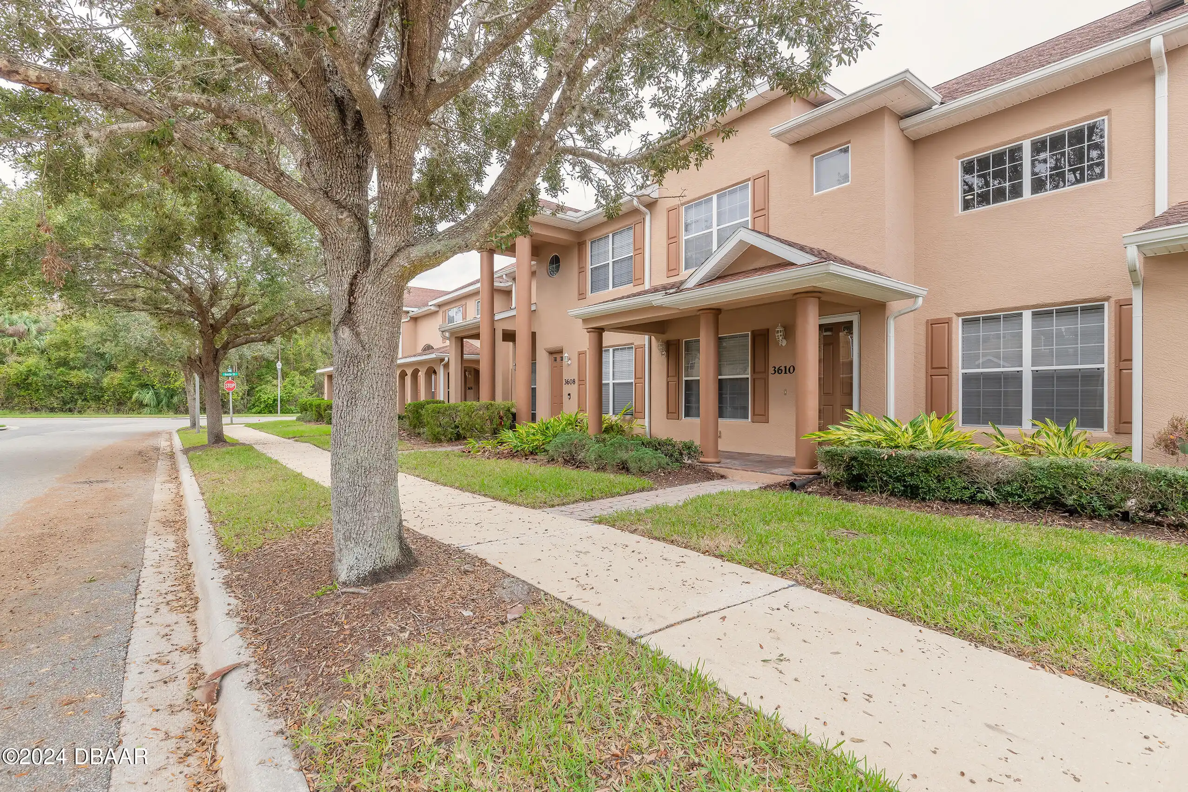Additional Information
Area Major
70 - New Smyrna Beach E of 95
Area Minor
70 - New Smyrna Beach E of 95
Appliances Other5
Freezer, Gas Water Heater, Gas Oven, Gas Range, Water Softener Owned, Dishwasher, Microwave, Refrigerator, Dryer, Disposal, Washer
Association Amenities Other2
Gated
Association Fee Includes Other4
Security, Security2
Bathrooms Total Decimal
2.0
Construction Materials Other8
Fiber Cement
Contract Status Change Date
2024-08-22
Cooling Other7
Central Air
Current Use Other10
Residential
Currently Not Used Accessibility Features YN
No
Currently Not Used Bathrooms Total
2.0
Currently Not Used Building Area Total
1293.0, 2049.0
Currently Not Used Carport YN
No, false
Currently Not Used Garage Spaces
2.0
Currently Not Used Garage YN
Yes, true
Currently Not Used Living Area Source
Public Records
Currently Not Used New Construction YN
No, false
Documents Change Timestamp
2024-09-14T20:38:56Z
Electric Whole House Generator
220 Volts in Garage
Foundation Details See Remarks2
Slab
General Property Information Accessory Dwelling Unit YN
No
General Property Information Association Fee
3613.0
General Property Information Association Fee Frequency
Annually
General Property Information Association YN
Yes, true
General Property Information CDD Fee YN
No
General Property Information Directions
Sugar Mill Drive to gated entrance on Club House Blvd. Give guard address to proceed. Stay straight on Club House pass first Gleneagles Drive turn left on second Gleneagles Drive. Home is located on the North corner.
General Property Information Furnished
Unfurnished
General Property Information Homestead YN
Yes
General Property Information List PriceSqFt
271.85
General Property Information Lot Size Dimensions
48x131
General Property Information Property Attached YN2
No, false
General Property Information Senior Community YN
No, false
General Property Information Stories
1
General Property Information Waterfront YN
No, false
Heating Other16
Central, Natural Gas
Interior Features Other17
Pantry, Breakfast Bar, Primary Bathroom - Shower No Tub, Vaulted Ceiling(s), Ceiling Fan(s), Skylight(s), His and Hers Closets
Internet Address Display YN
true
Internet Automated Valuation Display YN
true
Internet Consumer Comment YN
false
Internet Entire Listing Display YN
true
Laundry Features None10
In Garage
Listing Contract Date
2024-08-20
Listing Terms Other19
Cash, FHA, Conventional, VA Loan
Location Tax and Legal Country
US
Location Tax and Legal Parcel Number
7342-08-00-0300
Location Tax and Legal Tax Annual Amount
1817.0
Location Tax and Legal Tax Legal Description4
LOT 30 BRAE BURN UNIT 3 MB 36 PGS 1-2 INC PER OR 5291 PG 4590 PER OR 5549 PG 2278 PER OR 7605 PGS 4834-4835
Location Tax and Legal Tax Year
2023
Location Tax and Legal Zoning Description
PUD
Lock Box Type See Remarks
Supra
Lot Features Other18
Corner Lot, Sprinklers In Front
Lot Size Square Feet
6290.06
Major Change Timestamp
2024-12-09T12:04:07Z
Major Change Type
Price Change
Modification Timestamp
2024-12-22T07:54:52Z
Patio And Porch Features Wrap Around
Deck, Screened, Patio
Possession Other22
Close Of Escrow
Price Change Timestamp
2024-12-09T12:04:07Z
Property Condition UpdatedRemodeled
Updated/Remodeled, UpdatedRemodeled
Rental Restrictions 1 Month
true
Road Frontage Type Other25
Private Road
Road Surface Type Paved
Asphalt
Room Types Bathroom 1
true
Room Types Bathroom 1 Level
Main
Room Types Bathroom 2
true
Room Types Bedroom 1 Level
Main
Room Types Bedroom 2 Level
Main
Room Types Dining Room
true
Room Types Dining Room Level
Main
Room Types Kitchen Level
Main
Room Types Living Room
true
Room Types Living Room Level
Main
Security Features Other26
Gated with Guard, 24 Hour Security
Sewer Unknown
Public Sewer
StatusChangeTimestamp
2024-08-22T21:31:16Z
Utilities Other29
Water Connected, Natural Gas Connected, Electricity Connected, Sewer Connected
Water Source Other31
Public



















































