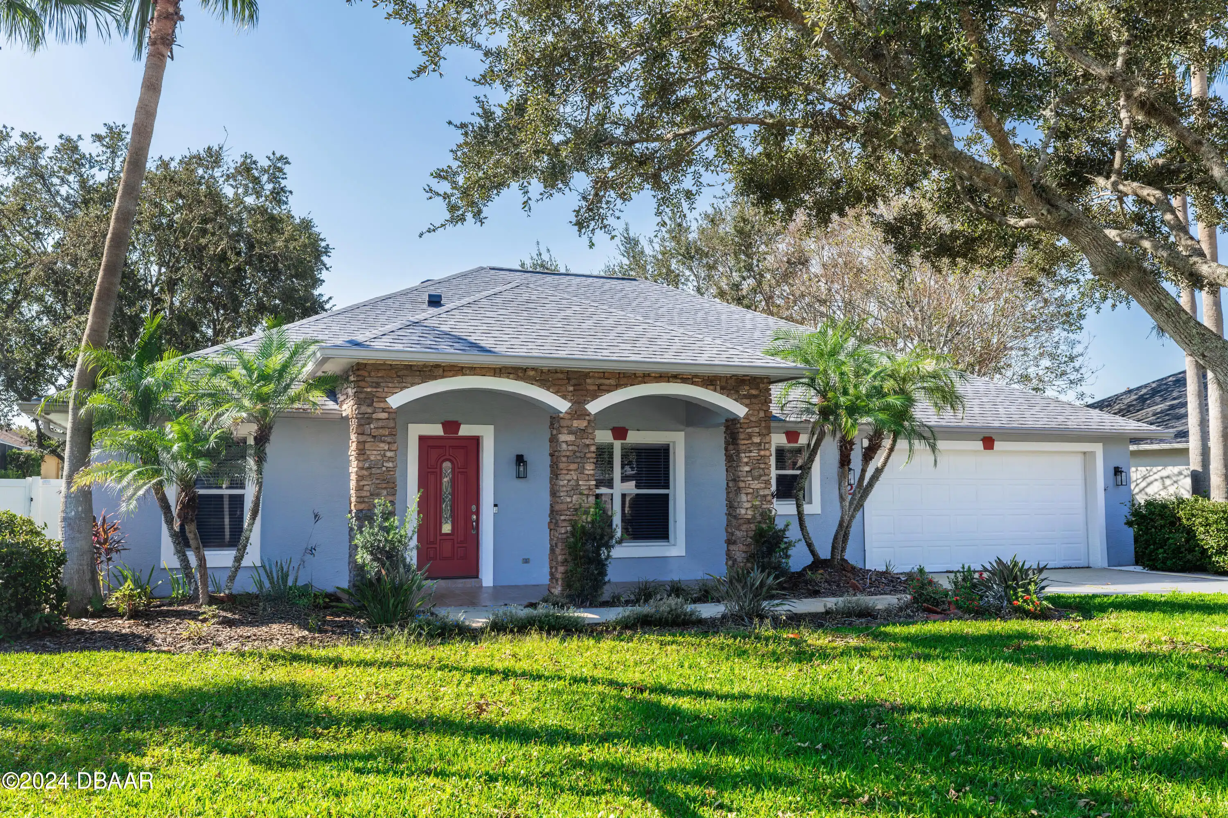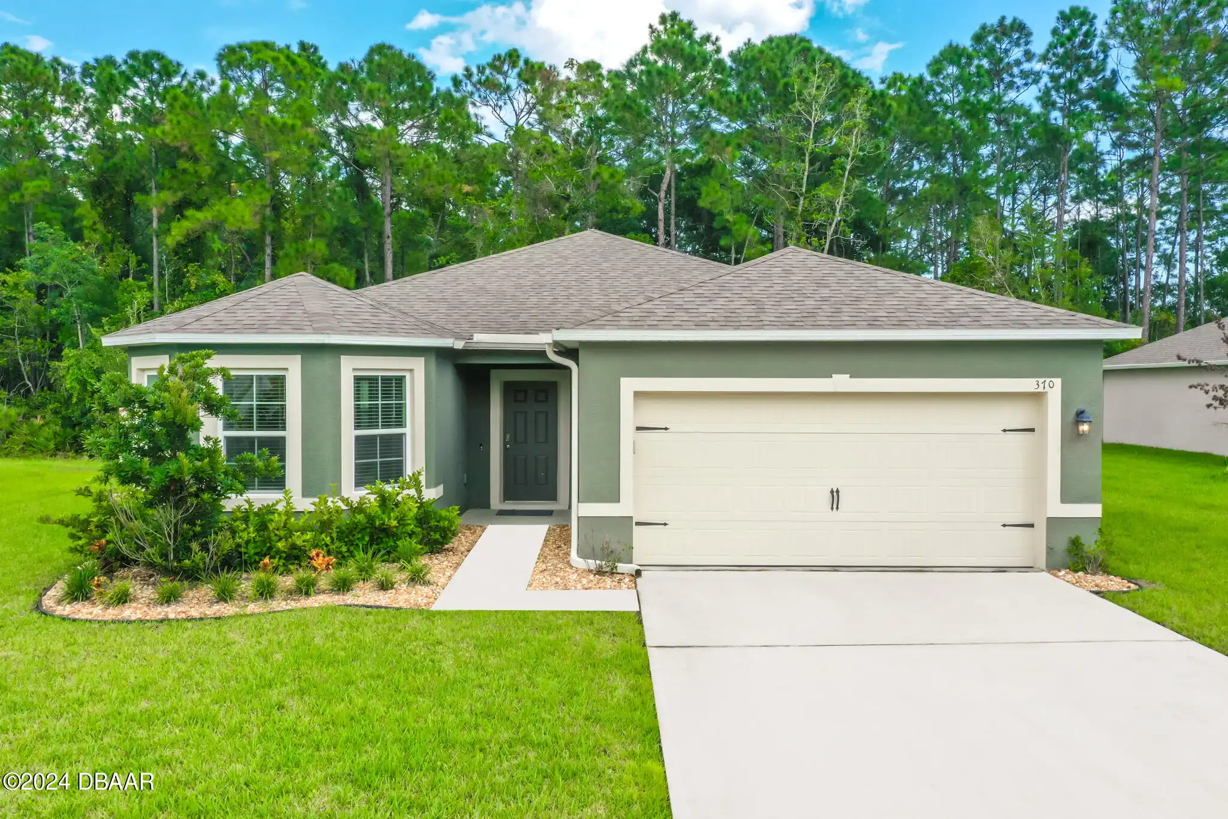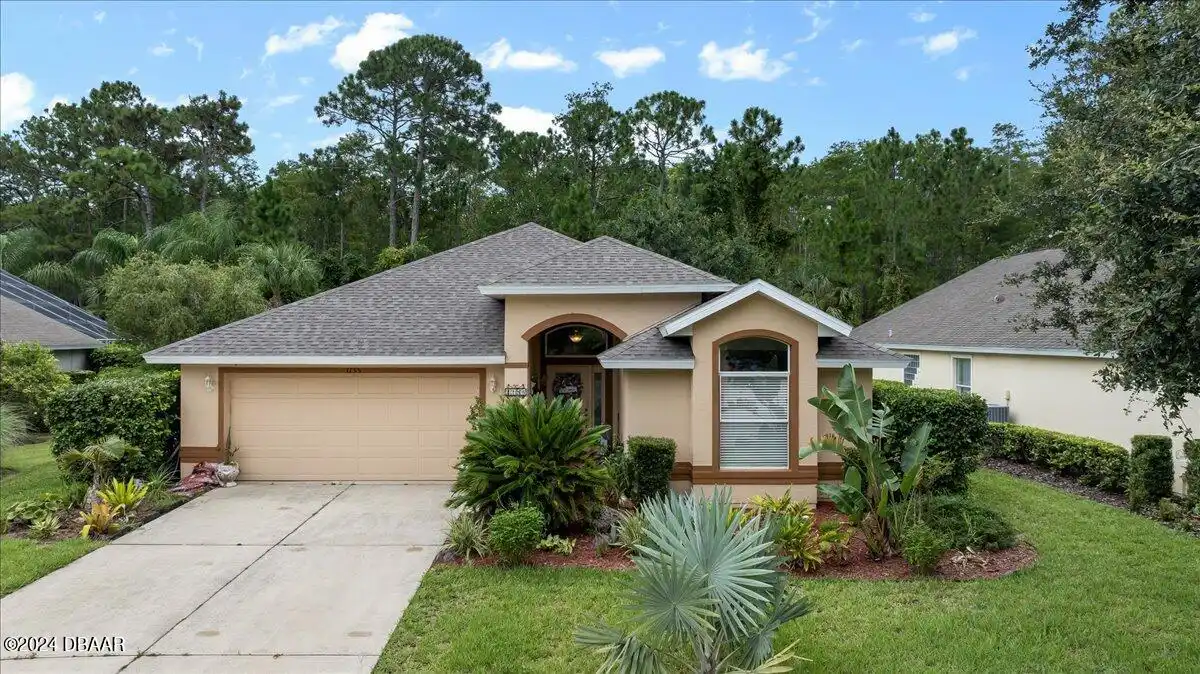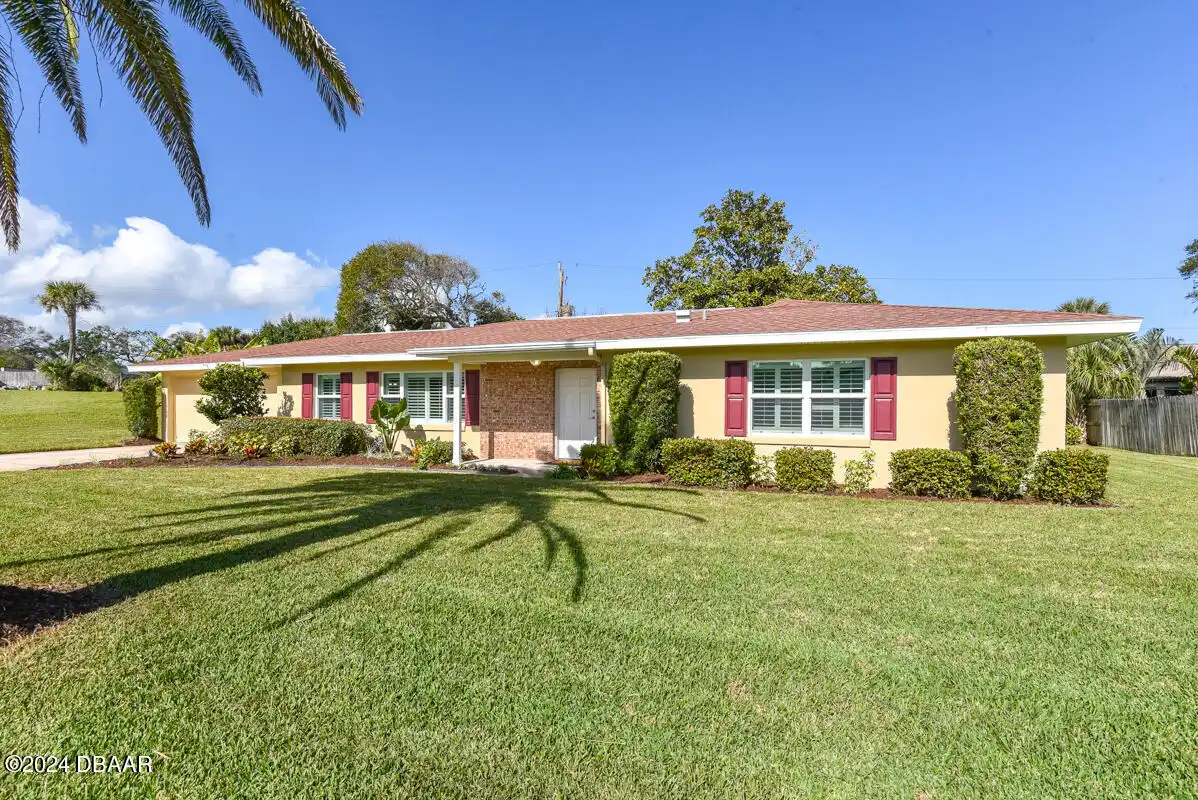Additional Information
Area Major
49 - Plantation Pine Cone Road
Area Minor
49 - Plantation Pine Cone Road
Appliances Other5
Gas Range, Water Softener Owned, Dishwasher, Microwave, Refrigerator, Dryer, Disposal, Washer
Bathrooms Total Decimal
2.0
Construction Materials Other8
Frame
Contingency Reason Appraisal
true
Contingency Reason Financing
true
Contingency Reason Inspection
true
Contract Status Change Date
2024-10-06
Cooling Other7
Split System, Multi Units, Electric, Central Air
Current Use Other10
Ranch, Residential, Horses, Ranch2, Single Family
Currently Not Used Accessibility Features YN
No
Currently Not Used Bathrooms Total
2.0
Currently Not Used Building Area Total
1625.0, 2049.0
Currently Not Used Carport YN
No, false
Currently Not Used Entry Level
1, 1.0
Currently Not Used Garage YN
No, false
Currently Not Used Living Area Source
Measured
Currently Not Used New Construction YN
No, false
Documents Change Timestamp
2024-08-19T16:02:29Z
Exterior Features Other11
Outdoor Shower, Fire Pit
Fencing Other14
Back Yard, Wood, Fenced, Chain Link, Wood2
Fireplace Features Other12
Wood Burning
Foundation Details See Remarks2
Slab
General Property Information Association YN
No, false
General Property Information CDD Fee YN
No
General Property Information Direction Faces
South
General Property Information Directions
Take 40 to Pine Woods Road. Turn onto Pine Woods then approximately 3/4 of a mile turn left onto Plantation Dr. House is about .4 of a mile on left.
General Property Information Homestead YN
Yes
General Property Information List PriceSqFt
292.31
General Property Information Lot Size Dimensions
2.81 acres
General Property Information Property Attached YN2
No, false
General Property Information Senior Community YN
No, false
General Property Information Stories
1
General Property Information Waterfront YN
No, false
Heating Other16
Heat Pump, Electric, Electric3, Central
Interior Features Other17
Pantry, Open Floorplan, Primary Bathroom - Shower No Tub, Built-in Features, Butler Pantry, Ceiling Fan(s), Primary Downstairs, Smart Thermostat, His and Hers Closets
Internet Address Display YN
true
Internet Automated Valuation Display YN
false
Internet Consumer Comment YN
false
Internet Entire Listing Display YN
true
Laundry Features None10
Washer Hookup, Sink, Lower Level, Gas Dryer Hookup
Listing Contract Date
2024-08-14
Listing Terms Other19
Cash, FHA, Conventional, VA Loan
Location Tax and Legal Country
US
Location Tax and Legal Parcel Number
4035-01-00-2540
Location Tax and Legal Tax Annual Amount
3304.0
Location Tax and Legal Tax Legal Description4
PARCEL IN SECTION 6 15 31 BEING 200 FT ON N/L & 612.40 FT ON W/L AKA LOT 254 PLANTATION PINES UNREC SUB #246 PER OR 5159 PG 4824 PER OR 5910 PG 2875 PER OR 6300 PGS 1257-1259 INC PER OR 6355 PG 2088 PER OR 7087 PG 823 PER OR 7557 PG 4238 PER OR 7740 PG 0081 PER OR 7944 PG 4470
Location Tax and Legal Tax Year
2023
Lock Box Type See Remarks
Combo
Lot Features Other18
Cleared, Wooded
Lot Size Square Feet
122403.6
Major Change Timestamp
2024-10-06T16:46:19Z
Major Change Type
Status Change
Modification Timestamp
2024-10-06T16:46:56Z
Off Market Date
2024-10-05
Other Structures Other20
Shed(s), Barn(s), Workshop
Patio And Porch Features Wrap Around
Porch, Front Porch, Deck, Rear Porch, Patio
Possession Other22
Close Of Escrow
Price Change Timestamp
2024-10-02T19:09:45Z
Property Condition UpdatedRemodeled
Updated/Remodeled, UpdatedRemodeled
Purchase Contract Date
2024-10-05
Rental Restrictions No Minimum
true
Road Frontage Type Other25
County Road
Road Surface Type Paved
Paved, Dirt, Gravel
Room Types Bedroom 1 Level
Main
Room Types Bedroom 2 Level
Main
Room Types Bedroom 3 Level
Main
Room Types Dining Room
true
Room Types Dining Room Level
Main
Room Types Family Room
true
Room Types Family Room Level
Main
Room Types Kitchen Level
Main
Room Types Living Room
true
Room Types Living Room Level
Main
Room Types Office Level
Main
Room Types Other Room
true
Room Types Other Room Level
Main
Room Types Utility Room
true
Room Types Utility Room Level
Main
Security Features Other26
Security System Owned, Closed Circuit Camera(s), Carbon Monoxide Detector(s), Smoke Detector(s)
Smart Home Features Programmable Thermostat
true
Status Change Information Contingent Date
2024-10-05
StatusChangeTimestamp
2024-10-06T16:46:16Z
Utilities Other29
Electricity Available, Water Connected, Cable Connected, Electricity Connected, Cable Available, Propane2, Propane
Water Source Other31
Well, Private, Private3


























































