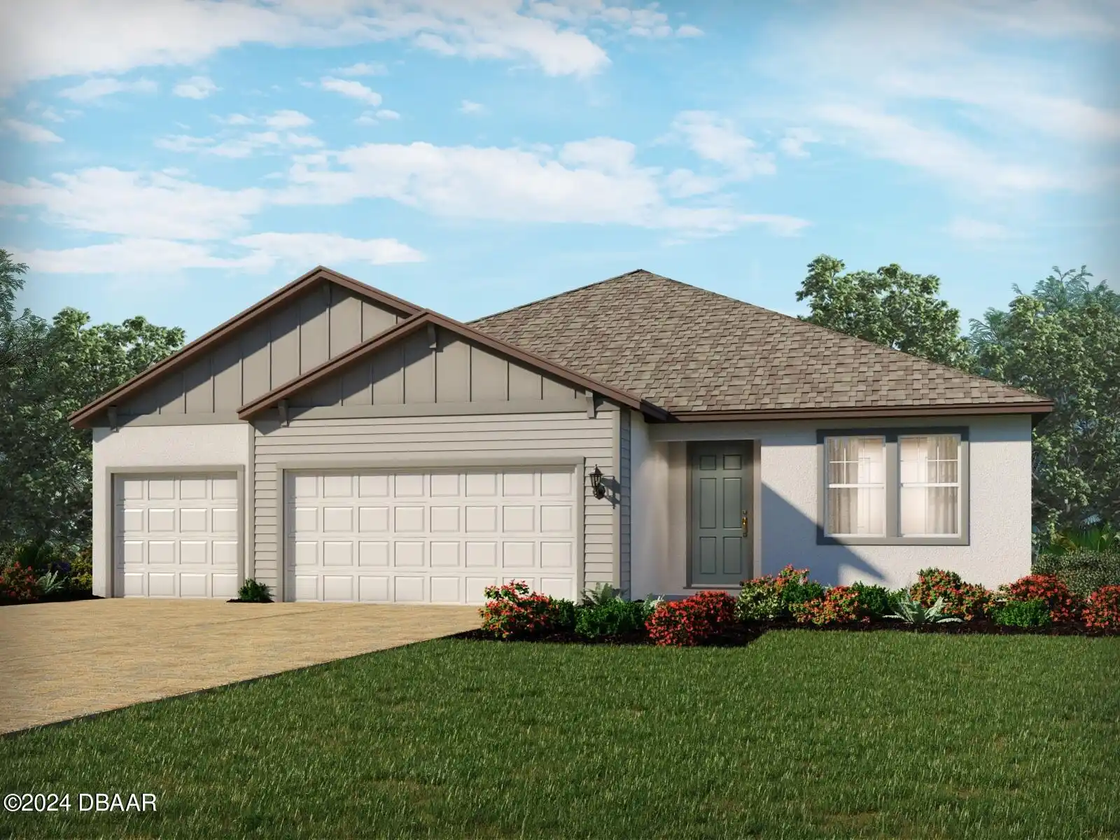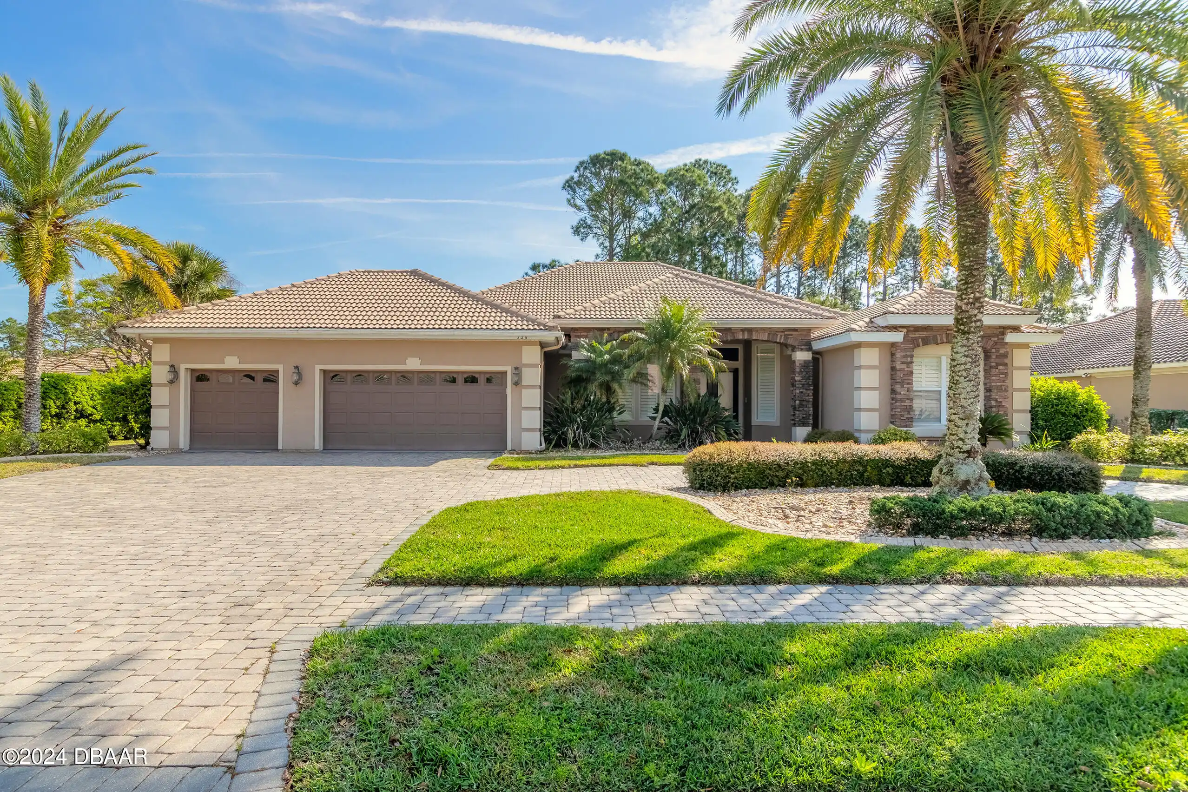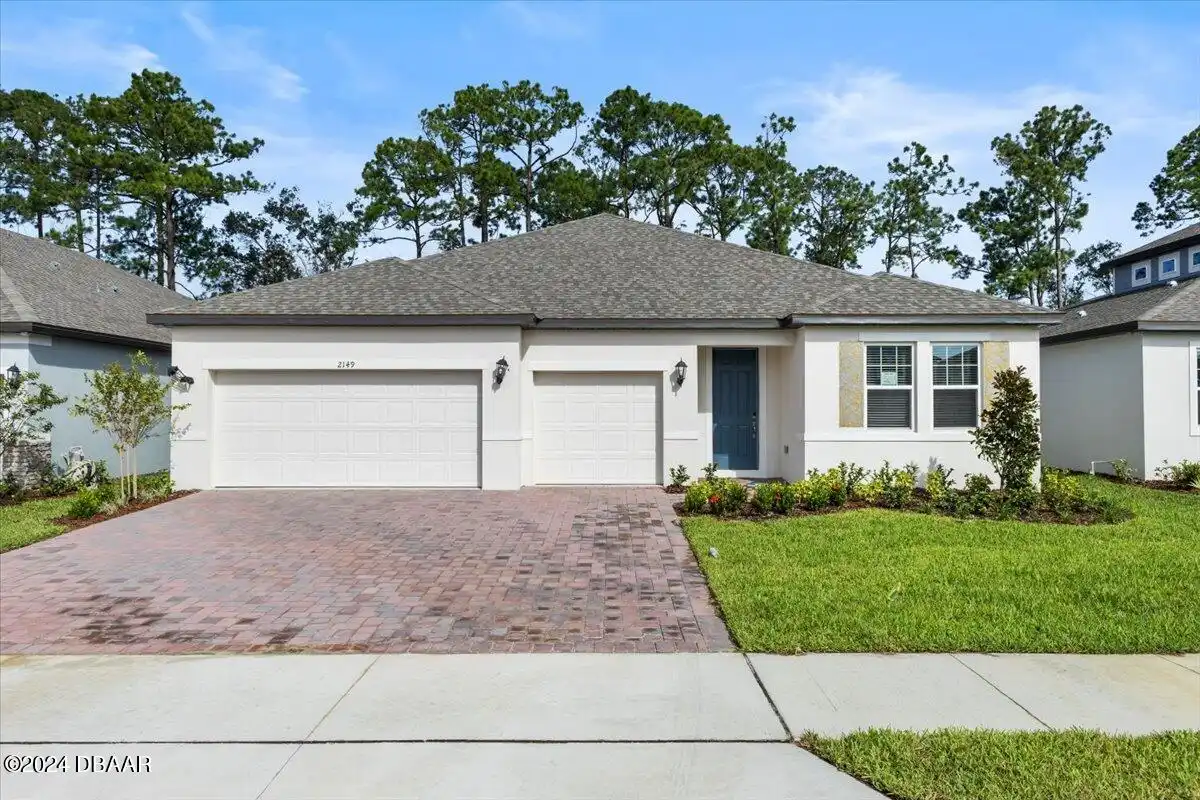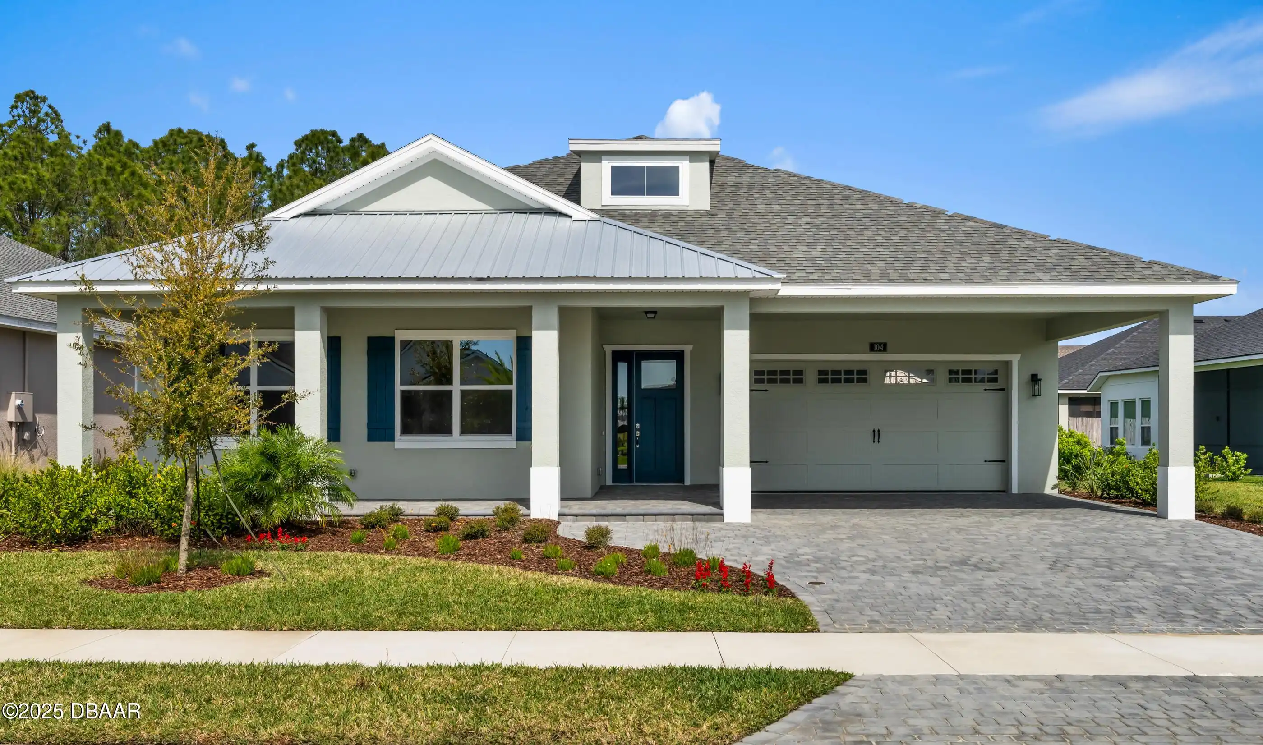Additional Information
Area Major
33 - ISB to LPGA W of 95
Area Minor
33 - ISB to LPGA W of 95
Appliances Other5
Electric Cooktop, Electric Oven, Electric Water Heater, Dishwasher, Microwave, Refrigerator, Dryer, Disposal
Association Amenities Other2
Maintenance Grounds, Clubhouse, Jogging Path
Association Fee Includes Other4
Maintenance Grounds, Maintenance Grounds2, Maintenance Structure, Maintenance Structure2
Bathrooms Total Decimal
3.0
Construction Materials Other8
Stucco, Frame, Block, Concrete, Stone
Contract Status Change Date
2024-07-05
Cooling Other7
Electric, Central Air
Current Use Other10
Residential, Single Family
Currently Not Used Accessibility Features YN
Yes
Currently Not Used Bathrooms Total
3.0
Currently Not Used Building Area Total
2193.0
Currently Not Used Carport YN
No, false
Currently Not Used Estimated Completion Date
2024-09-15
Currently Not Used Garage Spaces
3.0
Currently Not Used Garage YN
Yes, true
Currently Not Used Living Area Source
Builder
Currently Not Used New Construction YN
Yes, true
Electric Whole House Generator
Underground
Flooring Other13
Tile, Carpet
Foundation Details See Remarks2
Block3, Block, Slab
General Property Information Association Fee
120.0
General Property Information Association Fee Frequency
Monthly
General Property Information Association YN
Yes, true
General Property Information CDD Fee YN
No
General Property Information Direction Faces
Southwest
General Property Information Directions
Take LPGA West then Right on Tournament Dr make a left on Mosaic Blvd. and the home will be down on your Left.
General Property Information List PriceSqFt
291.39
General Property Information Lot Size Dimensions
60x125
General Property Information Property Attached YN2
No, false
General Property Information Senior Community YN
No, false
General Property Information Stories
1
General Property Information Waterfront YN
Yes, true
Green Building Verification Type HERS Index Score 30-65
true
Heating Other16
Electric, Electric3, Central
Interior Features Other17
Pantry, Open Floorplan, Smart Home, Primary Bathroom - Shower No Tub, Entrance Foyer, Smart Thermostat, Split Bedrooms, Kitchen Island, Walk-In Closet(s)
Internet Address Display YN
true
Internet Automated Valuation Display YN
true
Internet Consumer Comment YN
true
Internet Entire Listing Display YN
true
Laundry Features None10
Washer Hookup, Electric Dryer Hookup, In Unit
Listing Contract Date
2024-07-05
Listing Terms Other19
Other, Other19
Location Tax and Legal Country
US
Location Tax and Legal Parcel Number
521802001270
Location Tax and Legal Tax Annual Amount
1219.0
Location Tax and Legal Tax Legal Description4
17 18 & 19-15-32 LOT 127 MOSAIC PHASE 2 MB 64 PGS 1-11 PER O R 8298 PG 4807
Location Tax and Legal Tax Year
2024
Lock Box Type See Remarks
Call Seller Direct, See Remarks
Lot Features Other18
Other18, Other
Major Change Timestamp
2024-08-21T11:55:50Z
Major Change Type
Price Reduced
Modification Timestamp
2024-11-20T20:15:07Z
Patio And Porch Features Wrap Around
Rear Porch, Covered2, Covered
Possession Other22
Close Of Escrow
Price Change Timestamp
2024-08-21T11:55:49Z
Property Condition UpdatedRemodeled
Under Construction
Rental Restrictions 7 Months
true
Road Frontage Type Other25
City Street
Road Surface Type Paved
Asphalt
Room Types Bathroom 2
true
Room Types Bathroom 2 Level
Main
Room Types Bathroom 3
true
Room Types Bathroom 3 Level
Main
Room Types Bathroom 4
true
Room Types Bathroom 4 Level
Main
Room Types Bedroom 1 Level
Main
Room Types Kitchen Level
Main
Room Types Living Room
true
Room Types Living Room Level
Main
Room Types Other Room
true
Room Types Other Room Level
Main
Security Features Other26
Carbon Monoxide Detector(s), Smoke Detector(s)
Sewer Unknown
Public Sewer
Smart Home Features Carbon Monoxide Detector
true
Smart Home Features Lighting2
true
Smart Home Features Programmable Thermostat
true
Smart Home Features Security3
true
Smart Home Features Smoke Detector
true
StatusChangeTimestamp
2024-07-05T15:19:42Z
Utilities Other29
Water Connected, Electricity Connected
Water Source Other31
Public













































