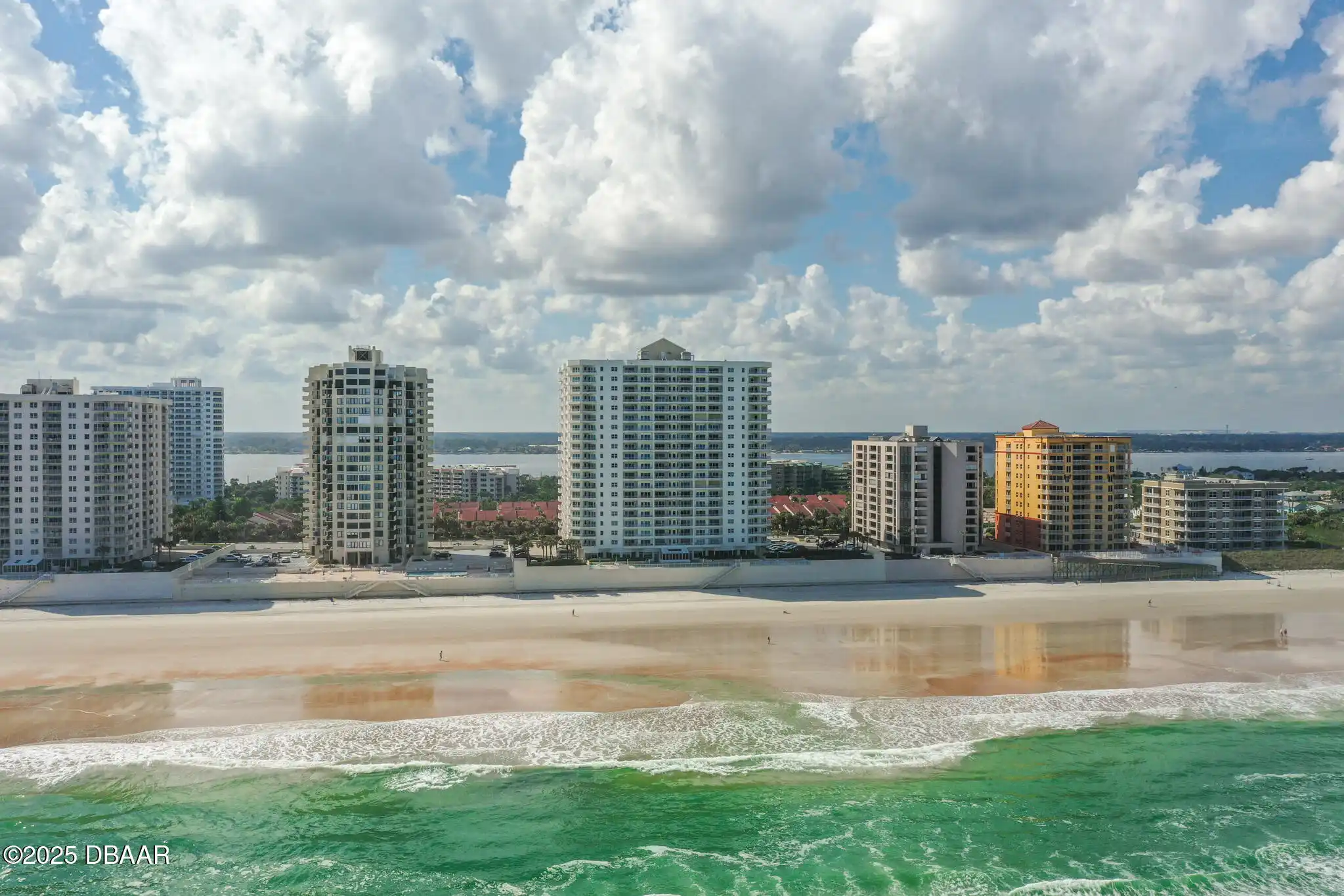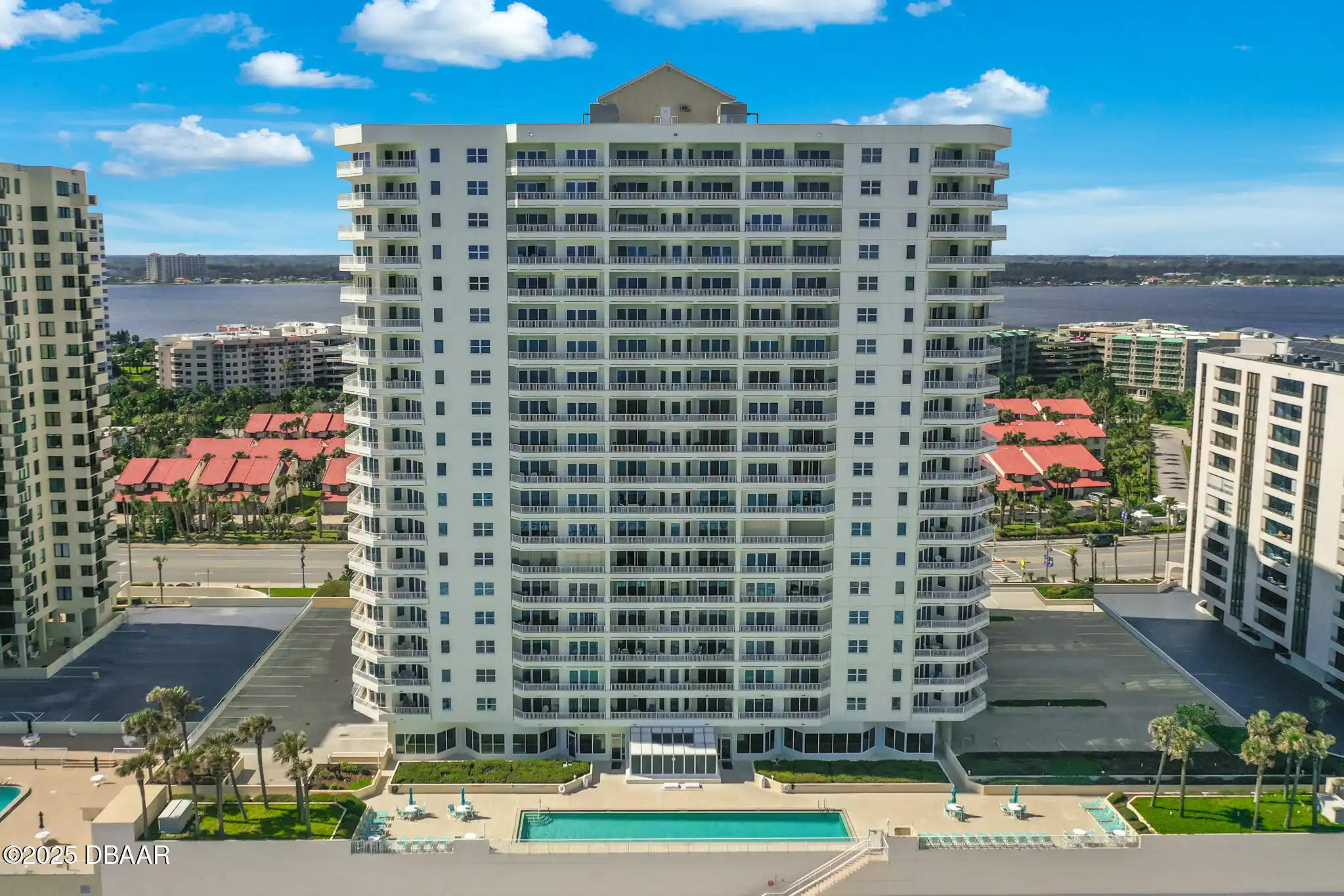Additional Information
Area Major
12 - S Dunlawton to N Ponce Inlet
Area Minor
12 - S Dunlawton to N Ponce Inlet
Appliances Other5
Electric Oven, Dishwasher, Microwave, Refrigerator, Dryer, Disposal, Electric Range, Washer
Association Amenities Other2
Water, Beach Access, Cable TV, Storage, SpaHot Tub, Management- On Site, Fitness Center, Spa/Hot Tub, Barbecue, Security, Trash, Management - On Site
Association Fee Includes Other4
Pest Control, Water, Cable TV, Cable TV2, Security, Trash, Maintenance Grounds, Trash2, Sewer, Maintenance Grounds2, Insurance, Water2, Internet, Security2
Bathrooms Total Decimal
2.5
Construction Materials Other8
Block, Concrete
Contract Status Change Date
2025-04-15
Cooling Other7
Electric, Central Air
Current Use Other10
Residential
Currently Not Used Accessibility Features YN
Yes
Currently Not Used Bathrooms Total
3.0
Currently Not Used Building Area Total
2765.0, 2238.0
Currently Not Used Carport YN
No, false
Currently Not Used Entry Level
5, 5.0
Currently Not Used Garage Spaces
1.0
Currently Not Used Garage YN
Yes, true
Currently Not Used Living Area Source
Public Records
Currently Not Used New Construction YN
No, false
Currently Not Used Unit Type
End Unit
Documents Change Timestamp
2025-04-15T17:30:46Z
Exterior Features Other11
Balcony
Flooring Other13
Other13, Tile, Other
Foundation Details See Remarks2
Block3, Block
General Property Information Association Fee
1200.0
General Property Information Association Fee Frequency
Monthly
General Property Information Association Name
Salida Del Sol
General Property Information Association Phone
386-846-8980
General Property Information Association YN
Yes, true
General Property Information CDD Fee YN
No
General Property Information Direction Faces
East
General Property Information Directions
From Dunlawton go South on Atlantic Avenue about 1/3 mile. Salida Del Sol is on the left.
General Property Information Furnished
Furnished
General Property Information Homestead YN
No
General Property Information List PriceSqFt
355.23
General Property Information Senior Community YN
No, false
General Property Information Stories
1
General Property Information Stories Total
11
General Property Information Waterfront YN
Yes, true
Heating Other16
Electric, Electric3, Central
Interior Features Other17
Pantry, Breakfast Bar, Eat-in Kitchen, Open Floorplan, Primary Bathroom -Tub with Separate Shower, Breakfast Nook, Ceiling Fan(s), Entrance Foyer, Split Bedrooms, Kitchen Island, Walk-In Closet(s)
Internet Address Display YN
true
Internet Automated Valuation Display YN
false
Internet Consumer Comment YN
false
Internet Entire Listing Display YN
true
Laundry Features None10
In Unit
Listing Contract Date
2025-04-15
Listing Terms Other19
Cash, Conventional
Location Tax and Legal Country
US
Location Tax and Legal Parcel Number
630243000502
Location Tax and Legal Tax Annual Amount
10.98
Location Tax and Legal Tax Legal Description4
UNIT 502 SALIDA DEL SOL CONDO STORAGE AREA #S-9 PARKING SPACE #P-45 PER OR 5957 PG 1744 PER OR 6208 PG 3122 PER OR 7720 PG 1699
Location Tax and Legal Tax Year
2024
Location Tax and Legal Zoning Description
Condominium
Lock Box Type See Remarks
None8
Lot Features Other18
Sprinklers In Front
Lot Size Square Feet
42209.64
Major Change Timestamp
2025-04-15T17:30:44Z
Major Change Type
New Listing
Modification Timestamp
2025-04-16T12:19:02Z
Patio And Porch Features Wrap Around
Wrap Around, Rear Porch, Side Porch
Pets Allowed Yes
Cats OK, Number Limit, Dogs OK, Yes, Size Limit
Possession Other22
Close Of Escrow
Property Condition UpdatedRemodeled
Updated/Remodeled, UpdatedRemodeled
Rental Restrictions 1 Month
true
Road Frontage Type Other25
City Street
Road Surface Type Paved
Asphalt
Roof Other23
Other23, Other
Room Types Bedroom 1 Level
Main
Room Types Bedroom 2 Level
Main
Room Types Bedroom 3 Level
Main
Room Types Dining Room
true
Room Types Dining Room Level
Main
Room Types Kitchen Level
Main
Room Types Living Room
true
Room Types Living Room Level
Main
Room Types Other Room
true
Room Types Other Room Level
Main
Security Features Other26
Key Card Entry, Secured Lobby, Entry PhoneIntercom, Closed Circuit Camera(s), Entry Phone/Intercom, Firewall(s), Security Lights, Secured Elevator, Fire Sprinkler System, Smoke Detector(s)
Sewer Unknown
Public Sewer
Smart Home Features Smoke Detector
true
Spa Features Private2
Heated, Community2, In Ground, Community
StatusChangeTimestamp
2025-04-15T17:30:43Z
Utilities Other29
Water Connected, Cable Available, Sewer Connected
Water Source Other31
Public












































































