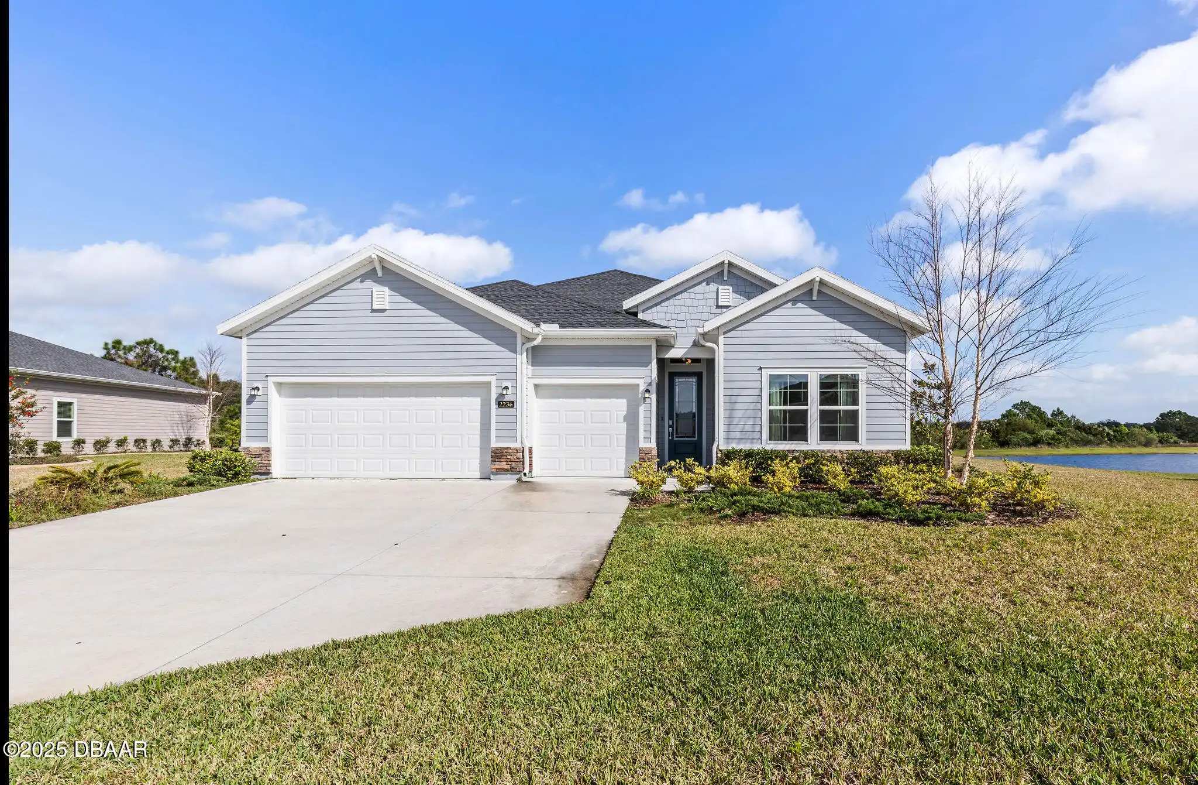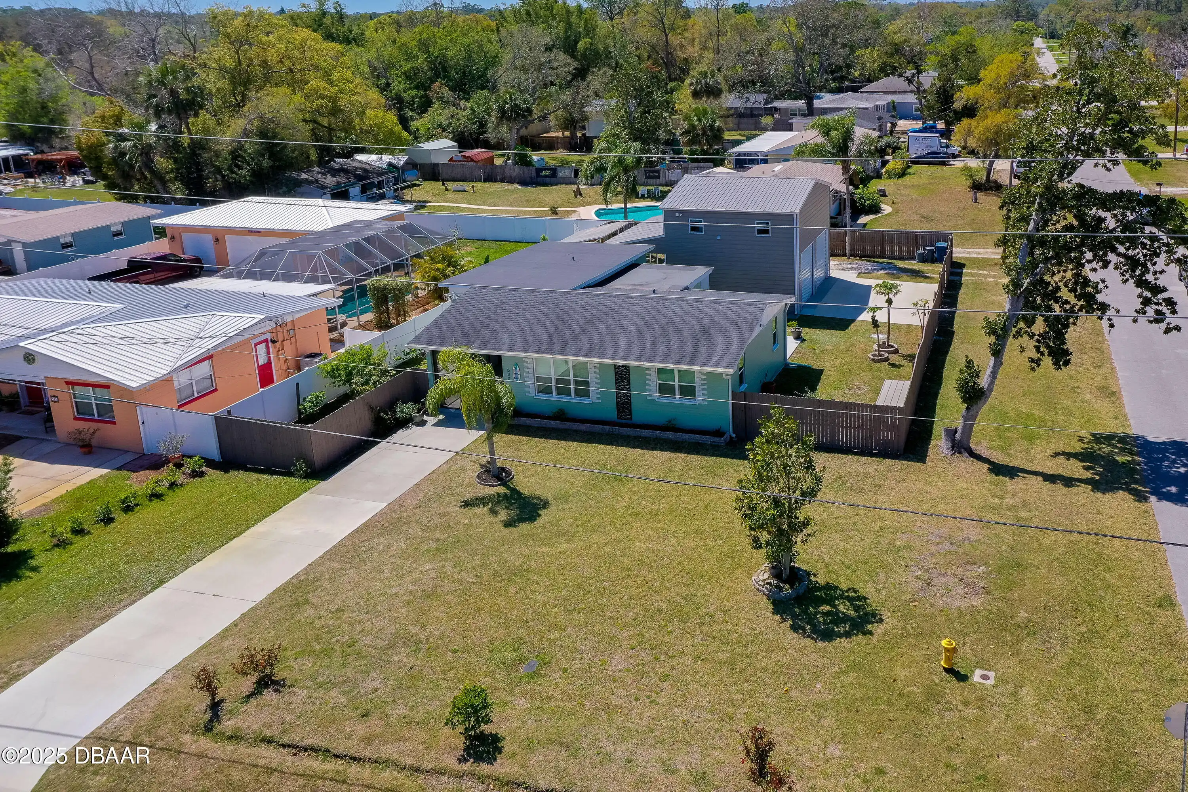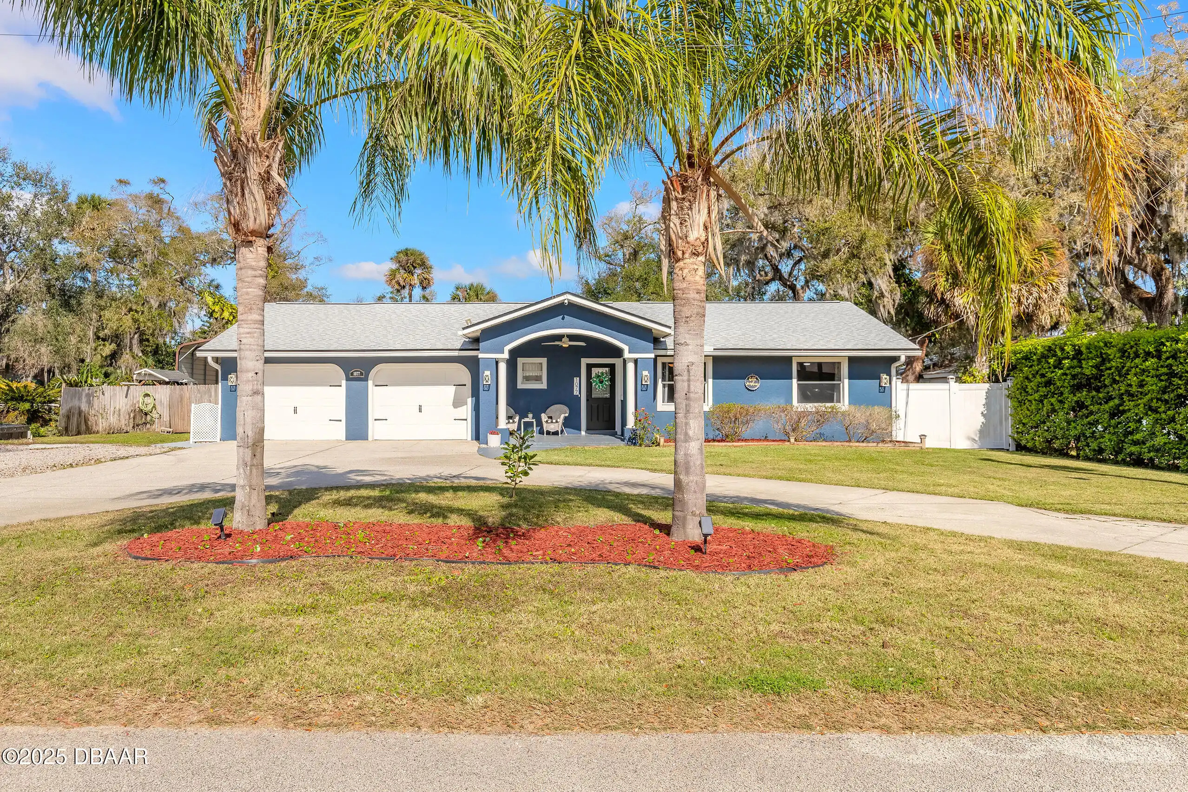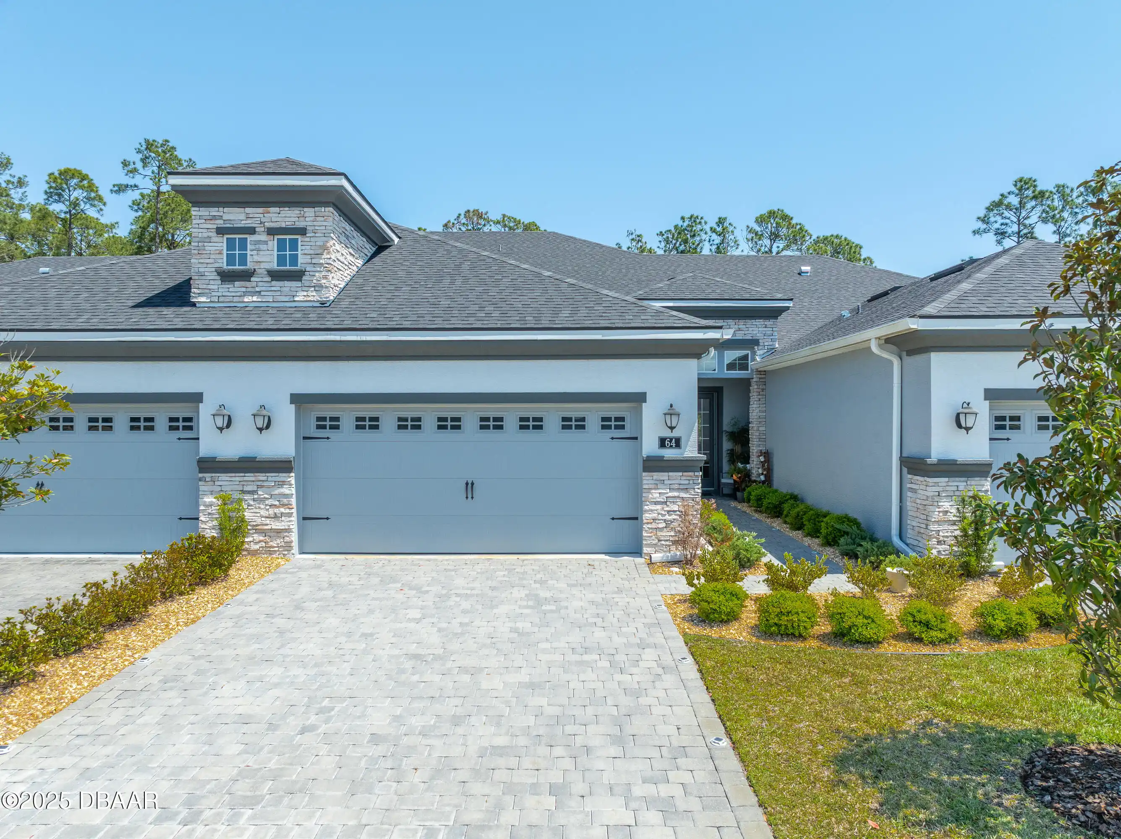Additional Information
Area Major
16 - Ormond Beach Peninsula S of 40
Area Minor
16 - Ormond Beach Peninsula S of 40
Appliances Other5
Microwave, Refrigerator, Dryer, Washer
Association Amenities Other2
Pool4, Pool
Bathrooms Total Decimal
3.0
Construction Materials Other8
Stucco
Contract Status Change Date
2025-04-10
Cooling Other7
Central Air
Current Use Other10
Residential
Currently Not Used Accessibility Features YN
No
Currently Not Used Bathrooms Total
3.0
Currently Not Used Building Area Total
2534.0
Currently Not Used Carport YN
No, false
Currently Not Used Garage Spaces
2.0
Currently Not Used Garage YN
Yes, true
Currently Not Used Living Area Source
Public Records
Currently Not Used New Construction YN
No, false
Documents Change Timestamp
2025-04-10T20:11:08Z
Exterior Features Other11
Outdoor Kitchen
Flooring Other13
Wood, Tile
Foundation Details See Remarks2
Slab
General Property Information Association Fee
340.0
General Property Information Association Fee Frequency
Monthly
General Property Information Association YN
Yes, true
General Property Information CDD Fee YN
No
General Property Information Direction Faces
Southeast
General Property Information Directions
From the I-95 head east on SR 40 (Granada Blvd) for approximately 4 miles. Turn left onto Chelsea Place Avenue which will be located on your right after passing through the gated entrance of Chelsea Place. The property will be on your left-hand side.
General Property Information List PriceSqFt
208.76
General Property Information Lot Size Dimensions
69x140
General Property Information Property Attached YN2
No, false
General Property Information Senior Community YN
No, false
General Property Information Stories
2
General Property Information Waterfront YN
Yes, true
Interior Features Other17
Eat-in Kitchen, Open Floorplan, Smart Thermostat, Split Bedrooms, Walk-In Closet(s)
Internet Address Display YN
true
Internet Automated Valuation Display YN
true
Internet Consumer Comment YN
true
Internet Entire Listing Display YN
true
Listing Contract Date
2025-04-10
Listing Terms Other19
Cash, FHA, Conventional, VA Loan
Location Tax and Legal Country
US
Location Tax and Legal Parcel Number
42-30-14-00-0440
Location Tax and Legal Tax Annual Amount
6500.0
Location Tax and Legal Tax Legal Description4
LOT 44 CHELSEA PLACE PHASE 1 MB 51 PGS 151-158 INC PER OR 6402 PG 2760 PER OR 7265 PG 0747 SE/TP/RG: 30-14S-32E
Location Tax and Legal Tax Year
2024
Lock Box Type See Remarks
Combo
Lot Features Other18
Cul-De-Sac
Major Change Timestamp
2025-04-10T20:11:07Z
Major Change Type
New Listing
Modification Timestamp
2025-04-10T20:20:10Z
Patio And Porch Features Wrap Around
Porch, Deck, Rear Porch, Screened, Patio
Possession Other22
Close Of Escrow
Rental Restrictions 6 Months
true
Road Surface Type Paved
Paved
Room Types Bedroom 1 Level
First
Room Types Bedroom 2 Level
First
Room Types Bedroom 3 Level
Second
Room Types Kitchen Level
First
Room Types Living Room
true
Room Types Living Room Level
First
Room Types Other Room
true
Room Types Other Room Level
First
Room Types Primary Bathroom
true
Room Types Primary Bathroom Level
First
Room Types Primary Bedroom
true
Room Types Primary Bedroom Level
First
Sewer Unknown
Public Sewer
StatusChangeTimestamp
2025-04-10T20:11:06Z
Utilities Other29
Electricity Available, Water Available, Sewer Connected
Water Source Other31
Public

















































