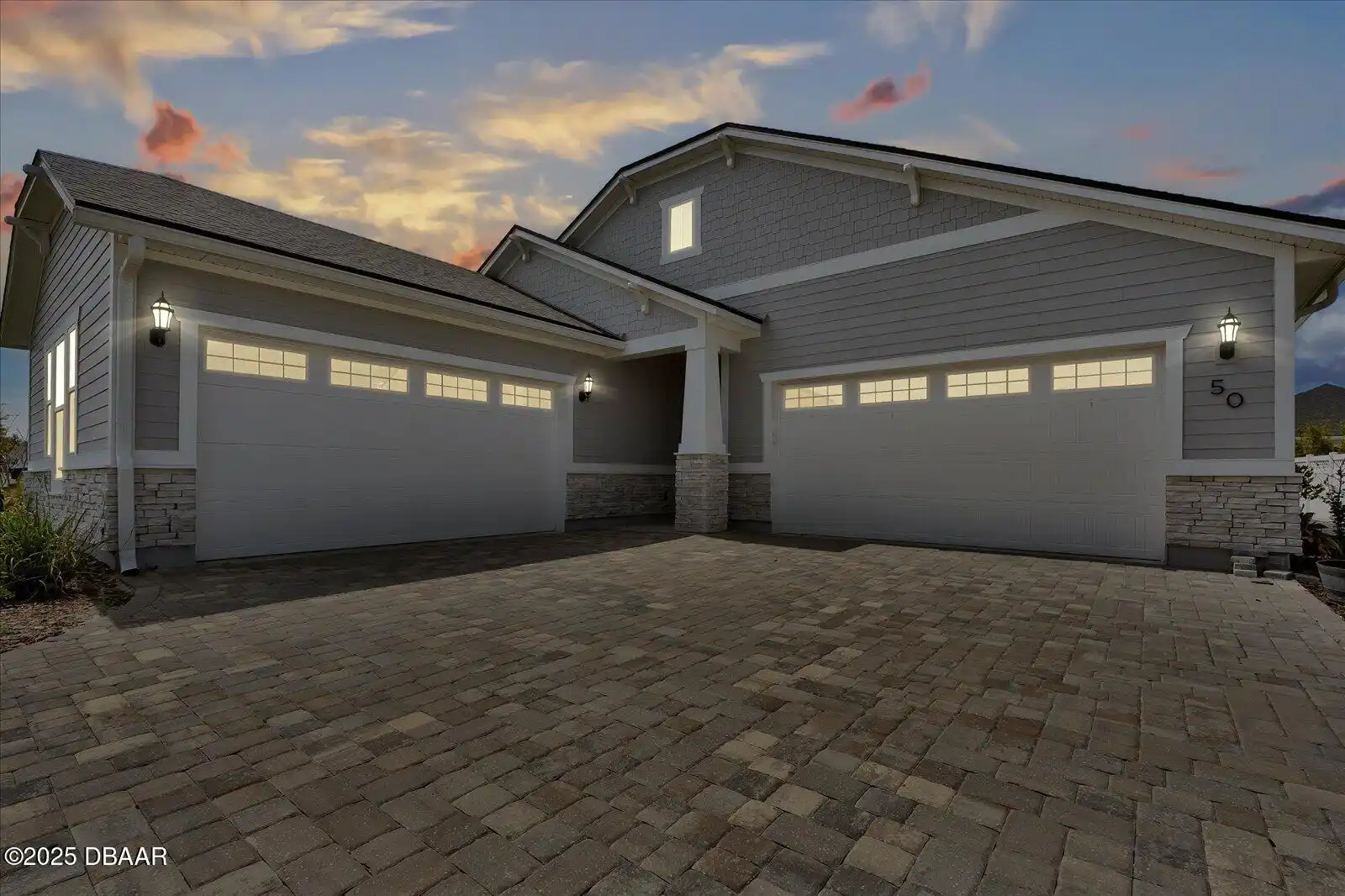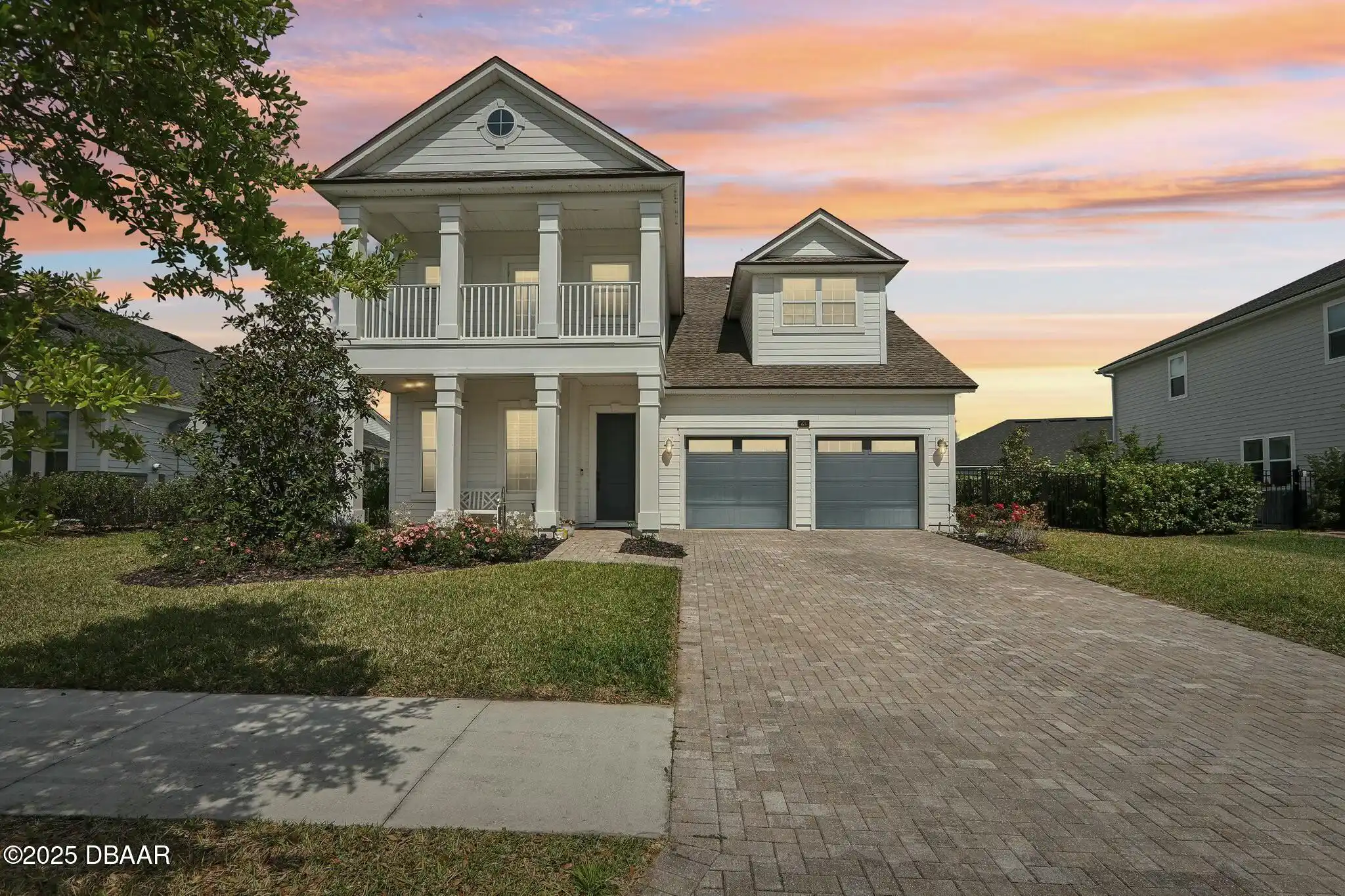Additional Information
Appliances Other5
Dishwasher, Microwave, Refrigerator, Dryer, Electric Range, Washer
Association Amenities Other2
Maintenance Grounds, Clubhouse, RV/Boat Storage, RVBoat Storage, Tennis Court(s), Management- On Site, Fitness Center, Park, Playground, Management - On Site
Association Fee Includes Other4
Maintenance Grounds, Maintenance Grounds2
Bathrooms Total Decimal
3.0
Construction Materials Other8
Stucco, Concrete
Contract Status Change Date
2025-01-29
Cooling Other7
Central Air
Current Use Other10
Residential
Currently Not Used Accessibility Features YN
No
Currently Not Used Bathrooms Total
3.0
Currently Not Used Building Area Total
3728.0, 2560.0
Currently Not Used Carport YN
No, false
Currently Not Used Entry Level
1, 1.0
Currently Not Used Garage Spaces
2.0
Currently Not Used Garage YN
Yes, true
Currently Not Used Living Area Source
Public Records
Currently Not Used New Construction YN
No, false
Documents Change Timestamp
2025-01-30T03:24:01Z
Fencing Other14
Back Yard, Fenced
Fireplace Features Fireplaces Total
1
Flooring Other13
Tile, Carpet
Foundation Details See Remarks2
Slab
General Property Information Association Fee
31.9
General Property Information Association Fee Frequency
Monthly
General Property Information Association Name
St Augustine Shores Services
General Property Information Association Phone
904-797-6441
General Property Information Association YN
Yes, true
General Property Information CDD Fee YN
No
General Property Information Direction Faces
Southeast
General Property Information Directions
i-95 to exit 298 St Augustine right on US 1 right onto Shores Blvd. right on Valverde Ln
General Property Information Furnished
Furnished
General Property Information Homestead YN
Yes
General Property Information List PriceSqFt
263.67
General Property Information Lot Size Dimensions
126 x 103 x 222
General Property Information Property Attached YN2
No, false
General Property Information Senior Community YN
No, false
General Property Information Stories
2
General Property Information Waterfront YN
No, false
Heating Other16
Electric, Electric3, Central
Interior Features Other17
Breakfast Bar, Eat-in Kitchen, Open Floorplan, Primary Bathroom -Tub with Separate Shower, Breakfast Nook, Built-in Features, Ceiling Fan(s), Entrance Foyer, Primary Downstairs, Split Bedrooms, Kitchen Island, Walk-In Closet(s)
Internet Address Display YN
true
Internet Automated Valuation Display YN
false
Internet Consumer Comment YN
false
Internet Entire Listing Display YN
true
Laundry Features None10
Washer Hookup, Electric Dryer Hookup, Lower Level
Listing Contract Date
2025-01-29
Listing Terms Other19
Cash, FHA, Conventional, VA Loan
Location Tax and Legal Country
US
Location Tax and Legal Parcel Number
284201-0230
Location Tax and Legal Tax Annual Amount
3071.81
Location Tax and Legal Tax Legal Description4
22/24-48 ST AUGUSTINE SHORESUNIT 7 BLK 201 LOT 23OR2480/202
Location Tax and Legal Tax Year
2024
Location Tax and Legal Zoning Description
Residential
Lock Box Type See Remarks
Combo
Lot Features Other18
Sprinklers In Front, Sprinklers In Rear, Cul-De-Sac, Many Trees, Irregular Lot
Lot Size Square Feet
13939.2
Major Change Timestamp
2025-04-15T19:27:54Z
Major Change Type
Price Reduced
Modification Timestamp
2025-04-15T19:28:25Z
Patio And Porch Features Wrap Around
Front Porch, Rear Porch, Screened, Covered2, Covered
Pets Allowed Yes
Cats OK, Dogs OK, Yes
Possession Other22
Close Of Escrow
Price Change Timestamp
2025-04-15T19:27:54Z
Rental Restrictions Other24
true
Road Frontage Type Other25
City Street
Road Surface Type Paved
Paved
Room Types Bedroom 1 Level
Main
Room Types Bedroom 2 Level
Main
Room Types Bedroom 3 Level
Main
Room Types Bonus Room
true
Room Types Bonus Room Level
Upper
Room Types Dining Room
true
Room Types Dining Room Level
Main
Room Types Family Room
true
Room Types Family Room Level
Main
Room Types Kitchen Level
Main
Room Types Living Room
true
Room Types Living Room Level
Main
Room Types Other Room
true
Sewer Unknown
Public Sewer
Spa Features Private2
Private2, Heated, Private, In Ground
StatusChangeTimestamp
2025-01-30T03:23:59Z
Utilities Other29
Water Connected, Electricity Connected, Cable Available, Sewer Connected
Water Source Other31
Public





















































