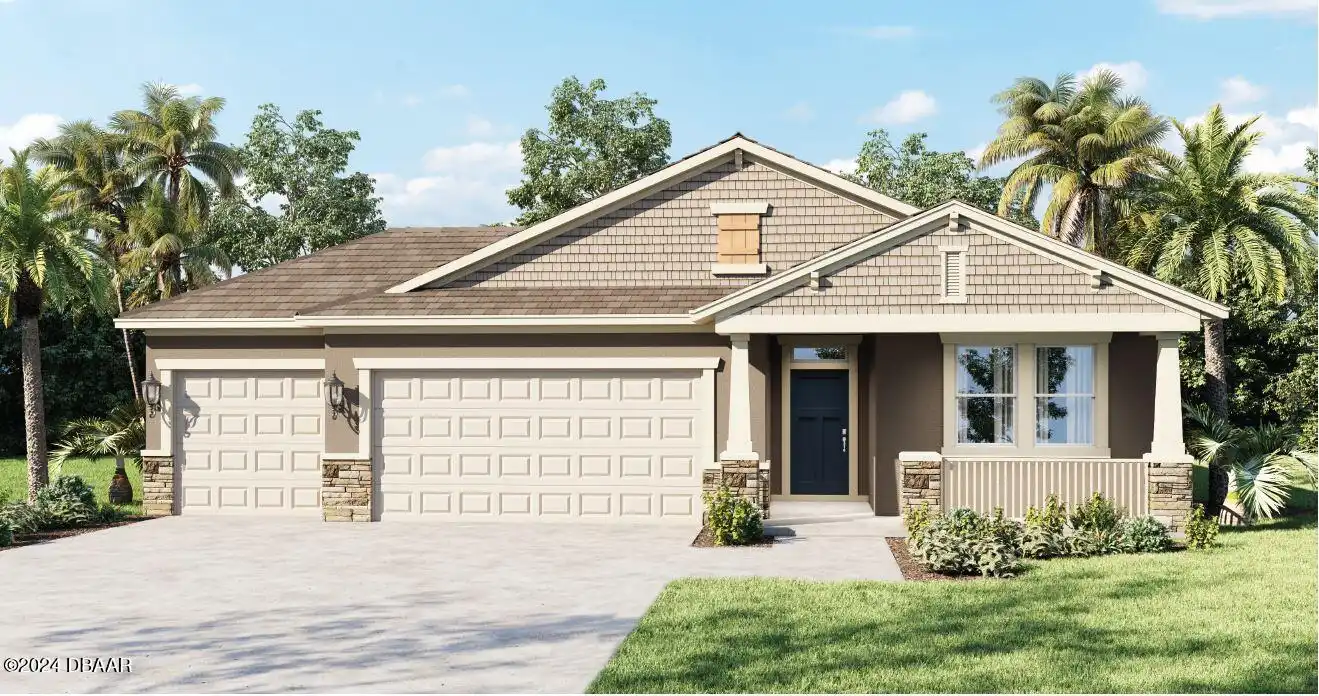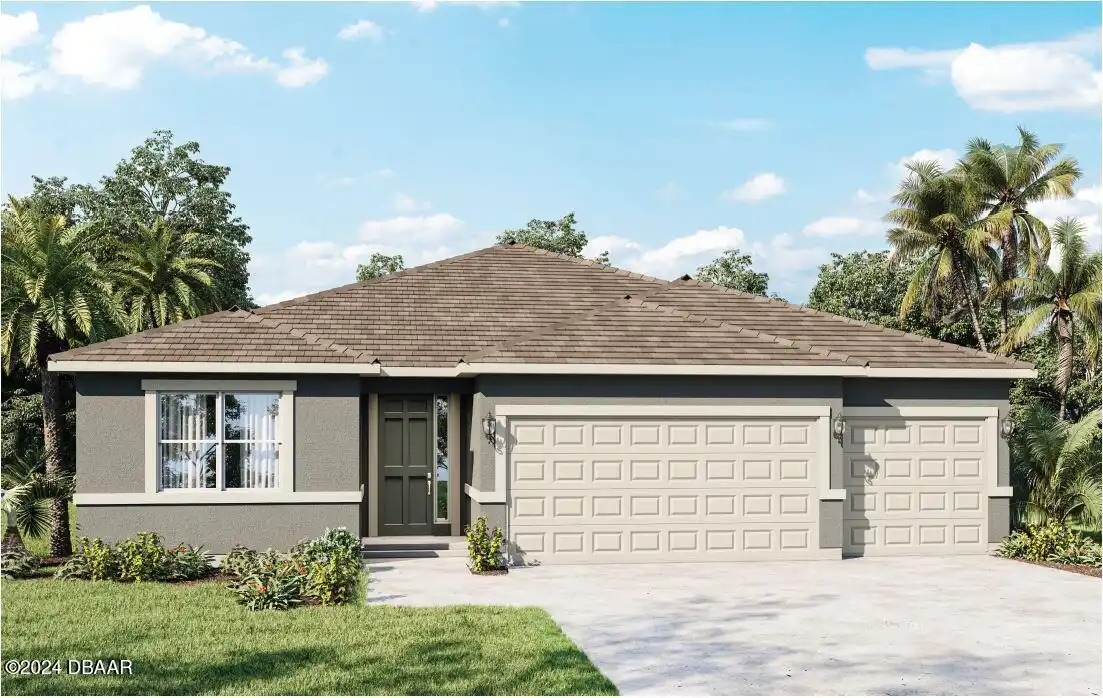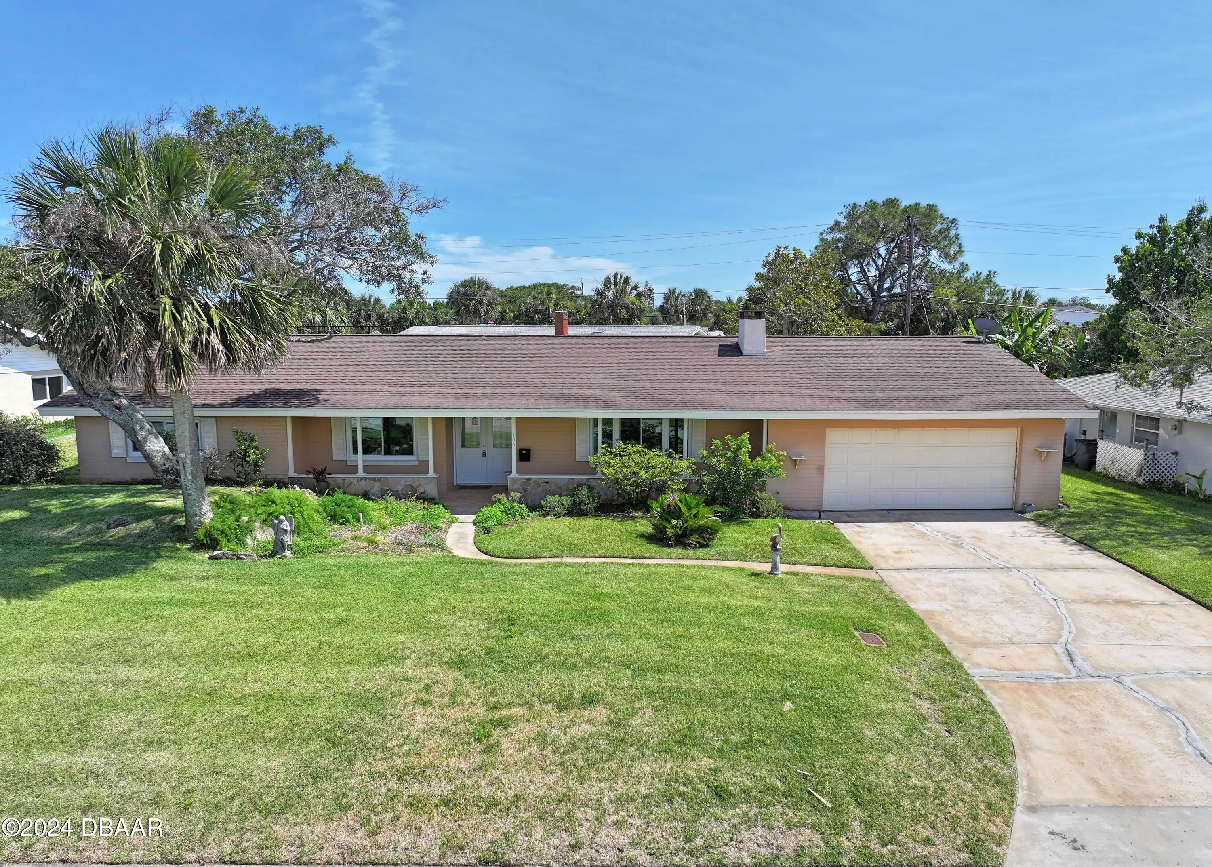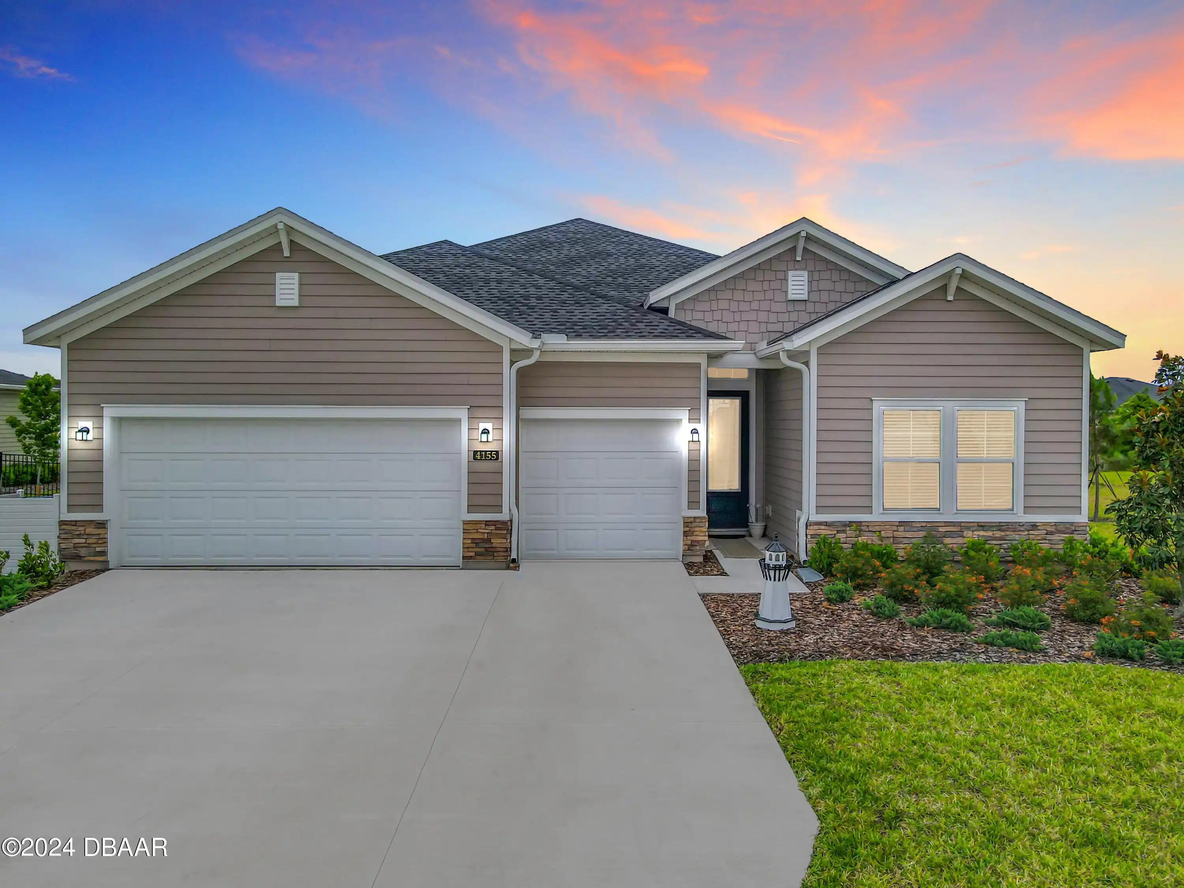Additional Information
Area Major
43 - Ormond S of Granada W of 95
Area Minor
43 - Ormond S of Granada W of 95
Appliances Other5
Water Softener Owned, Dishwasher, Microwave, Refrigerator, Dryer, Electric Range, Washer
Bathrooms Total Decimal
3.5
Construction Materials Other8
Stucco
Contract Status Change Date
2024-08-18
Cooling Other7
Central Air
Current Use Other10
Residential, Single Family
Currently Not Used Accessibility Features YN
No
Currently Not Used Bathrooms Total
4.0
Currently Not Used Building Area Total
3970.0, 2908.0
Currently Not Used Carport YN
Yes, true
Currently Not Used Garage Spaces
2.0
Currently Not Used Garage YN
Yes, true
Currently Not Used Living Area Source
Public Records
Currently Not Used New Construction YN
No, false
Documents Change Timestamp
2024-08-15T19:37:46Z
Fireplace Features Fireplaces Total
1
Flooring Other13
Laminate, Carpet
Foundation Details See Remarks2
Concrete Perimeter
General Property Information Accessory Dwelling Unit YN
No
General Property Information Association YN
No, false
General Property Information CDD Fee YN
No
General Property Information Carport Spaces
1.0
General Property Information Direction Faces
South
General Property Information Directions
SR40 to Pine Wods Dr; Right on Long Leaf Dr; Right on Juniper; House on the right
General Property Information Furnished
Unfurnished
General Property Information Homestead YN
No
General Property Information List PriceSqFt
168.47
General Property Information Property Attached YN2
No, false
General Property Information Senior Community YN
No, false
General Property Information Stories
1
General Property Information Waterfront YN
No, false
Interior Features Other17
Eat-in Kitchen, Open Floorplan, Split Bedrooms, Walk-In Closet(s)
Internet Address Display YN
true
Internet Automated Valuation Display YN
true
Internet Consumer Comment YN
true
Internet Entire Listing Display YN
true
Laundry Features None10
In Unit
Listing Contract Date
2024-08-16
Listing Terms Other19
Cash, Conventional
Location Tax and Legal Country
US
Location Tax and Legal Elementary School
Pathways
Location Tax and Legal High School
Mainland
Location Tax and Legal Middle School
Hinson
Location Tax and Legal Parcel Number
4035-01-00-1370
Location Tax and Legal Tax Annual Amount
6262.0
Location Tax and Legal Tax Legal Description4
PARCEL IN SECTIONS 6 & 7 15 31 BEING 230 FT ON N/L & 504.92FT ON W/L AKA LOT 137 PLANTATION PINES UNREC SUB NO 246 PEROR 4085 PG 1792 & OR 5558 PGS 2689 & 2690 PER OR 7107 PGS 4613-4614 INC
Location Tax and Legal Tax Year
2023
Location Tax and Legal Zoning Description
Residential
Lock Box Type See Remarks
Combo
Lot Features Other18
Wooded, Many Trees, Wetlands
Lot Size Square Feet
116305.2
Major Change Timestamp
2024-09-06T19:51:58Z
Major Change Type
Price Reduced
Modification Timestamp
2024-11-21T20:59:58Z
Patio And Porch Features Wrap Around
Awning(s), Rear Porch
Possession Other22
Close Of Escrow
Price Change Timestamp
2024-09-06T19:51:57Z
Road Frontage Type Other25
Private Road
Road Surface Type Paved
Dirt
Room Types Bedroom 1 Level
Main
Room Types Bedroom 2 Level
Main
Room Types Bedroom 3 Level
Main
Room Types Bedroom 4 Level
Main
Room Types Family Room
true
Room Types Family Room Level
Main
Room Types Kitchen Level
Main
Room Types Laundry Level
Main
Room Types Living Room
true
Room Types Living Room Level
Main
Room Types Other Room
true
Room Types Other Room Level
Main
Security Features Other26
Closed Circuit Camera(s)
StatusChangeTimestamp
2024-08-18T14:13:47Z
Utilities Other29
Water Connected, Cable Connected, Electricity Connected, Sewer Connected



















































