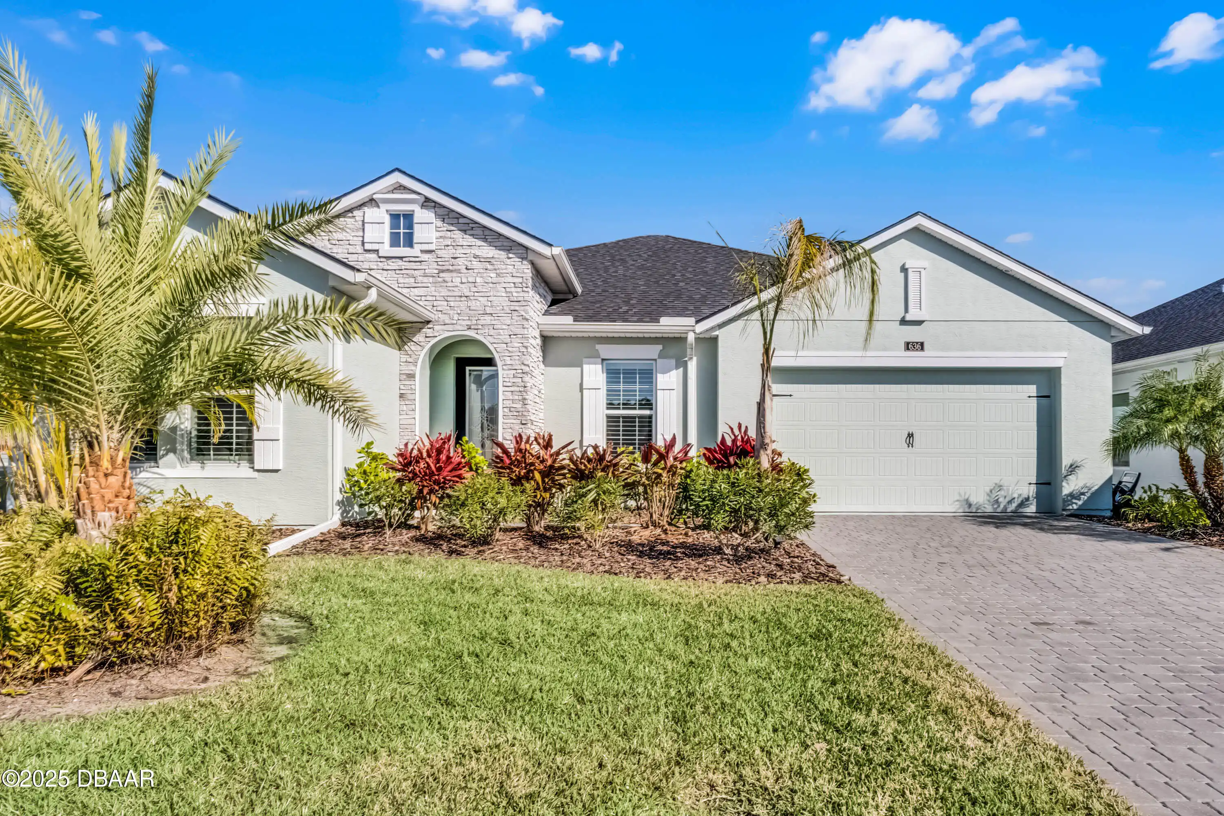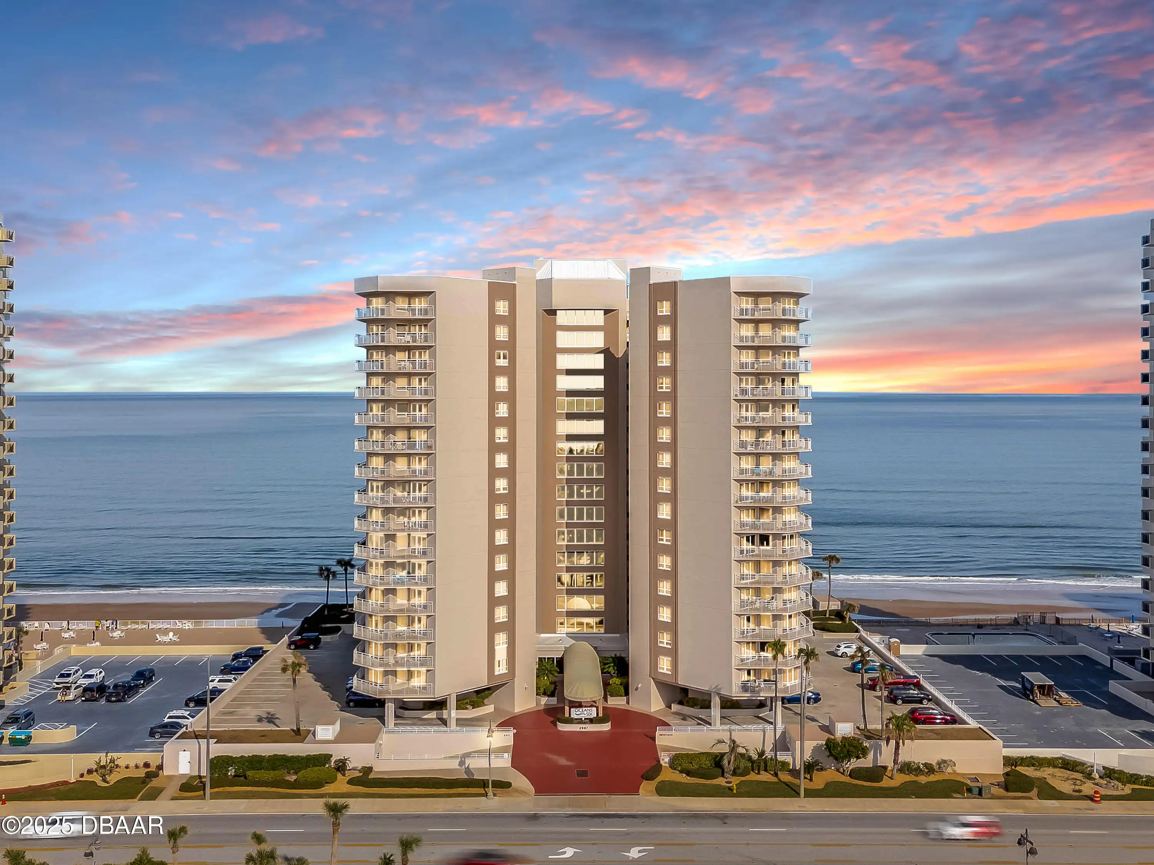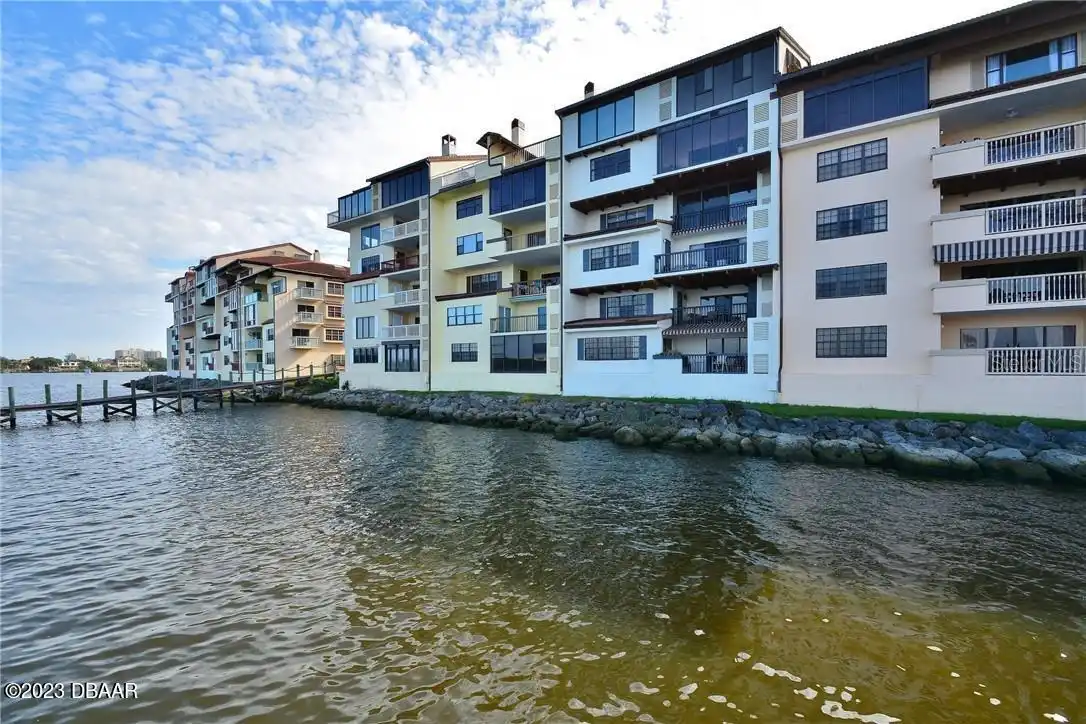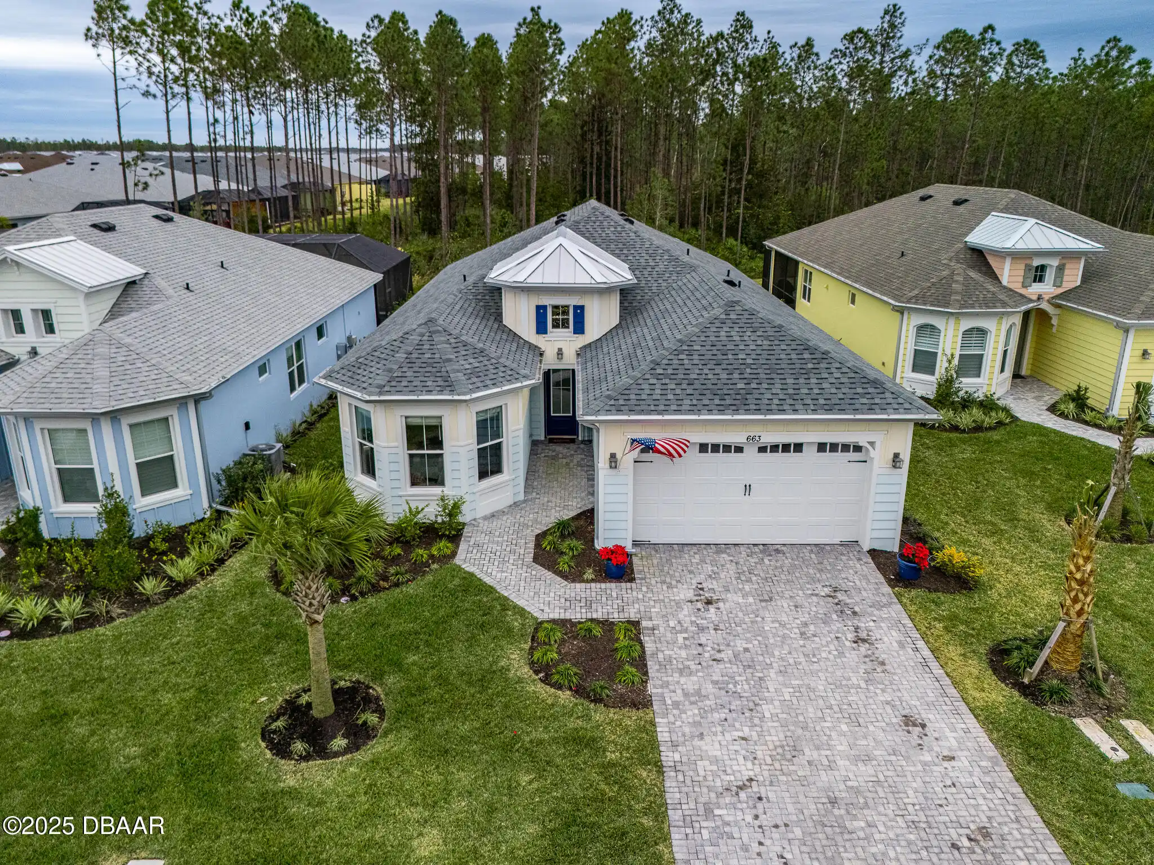Additional Information
Area Major
12 - S Dunlawton to N Ponce Inlet
Area Minor
12 - S Dunlawton to N Ponce Inlet
Appliances Other5
Dishwasher, Microwave, Refrigerator, Dryer, Electric Range, Washer
Association Amenities Other2
Beach Access, Pool4, Elevator(s), Fitness Center, Pool
Association Fee Includes Other4
Water, Trash2, Sewer, Maintenance Structure, Water2, Trash, Maintenance Structure2
Bathrooms Total Decimal
2.0
Construction Materials Other8
Block
Contract Status Change Date
2025-03-31
Cooling Other7
Central Air
Current Use Other10
Residential
Currently Not Used Accessibility Features YN
No
Currently Not Used Bathrooms Total
2.0
Currently Not Used Building Area Total
1706.0
Currently Not Used Carport YN
No, false
Currently Not Used Garage Spaces
1.0
Currently Not Used Garage YN
Yes, true
Currently Not Used Living Area Source
Public Records
Currently Not Used New Construction YN
No, false
Documents Change Timestamp
2025-03-31T13:50:24Z
Exterior Features Other11
Balcony
Foundation Details See Remarks2
Slab
General Property Information Association Fee
3300.0
General Property Information Association Fee Frequency
Quarterly
General Property Information Association YN
Yes, true
General Property Information CDD Fee YN
No
General Property Information Directions
Dunlawton Ave to south on A1A to left to Sanibel Condo
General Property Information Homestead YN
No
General Property Information List PriceSqFt
398.59
General Property Information Senior Community YN
No, false
General Property Information Stories
6
General Property Information Stories Total
11
General Property Information Waterfront YN
Yes, true
Interior Features Other17
Pantry, Breakfast Bar, Open Floorplan, Primary Bathroom -Tub with Separate Shower, Ceiling Fan(s), Split Bedrooms, Walk-In Closet(s)
Internet Address Display YN
true
Internet Automated Valuation Display YN
true
Internet Consumer Comment YN
true
Internet Entire Listing Display YN
true
Laundry Features None10
In Unit
Listing Contract Date
2025-03-31
Listing Terms Other19
Cash, Conventional
Location Tax and Legal Country
US
Location Tax and Legal Parcel Number
6302-40-04-0601
Location Tax and Legal Tax Annual Amount
5503.0
Location Tax and Legal Tax Legal Description4
UNIT 601 SANIBEL CONDOMINIUM PER OR 5795 PG 0572 PER OR 6126 PG 4169 PER OR 6319 PG 2683 PER OR 6350 PG 2376 PER OR 6704 PG 0192 PER OR 7586 PG 2032 PER OR 8528 PG 4162
Location Tax and Legal Tax Year
2024
Lot Size Square Feet
53543.95
Major Change Timestamp
2025-03-31T13:50:23Z
Major Change Type
New Listing
Modification Timestamp
2025-04-01T15:11:24Z
Pets Allowed Yes
Cats OK, Number Limit, Dogs OK, Breed Restrictions, Size Limit
Possession Other22
Close Of Escrow
Property Condition UpdatedRemodeled
Updated/Remodeled, UpdatedRemodeled
Rental Restrictions 1 Week
true
Road Surface Type Paved
Asphalt
Roof Other23
Other23, Other
Room Types Bedroom 1 Level
Main
Room Types Bedroom 2 Level
Main
Room Types Bedroom 3 Level
Main
Room Types Dining Room
true
Room Types Dining Room Level
Main
Room Types Kitchen Level
Main
Room Types Living Room
true
Room Types Living Room Level
Main
Sewer Unknown
Public Sewer
Spa Features Private2
Community2, Community
StatusChangeTimestamp
2025-03-31T13:50:23Z
Utilities Other29
Water Connected, Electricity Connected, Sewer Connected
Water Source Other31
Public









































