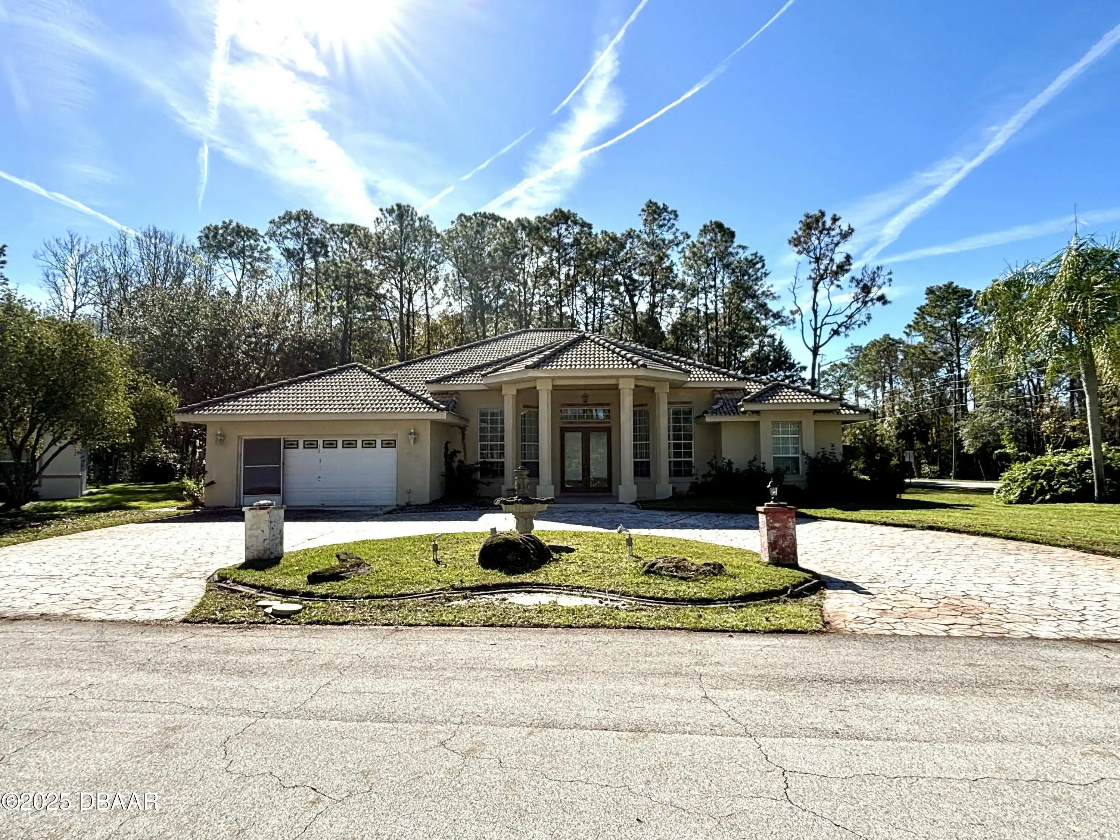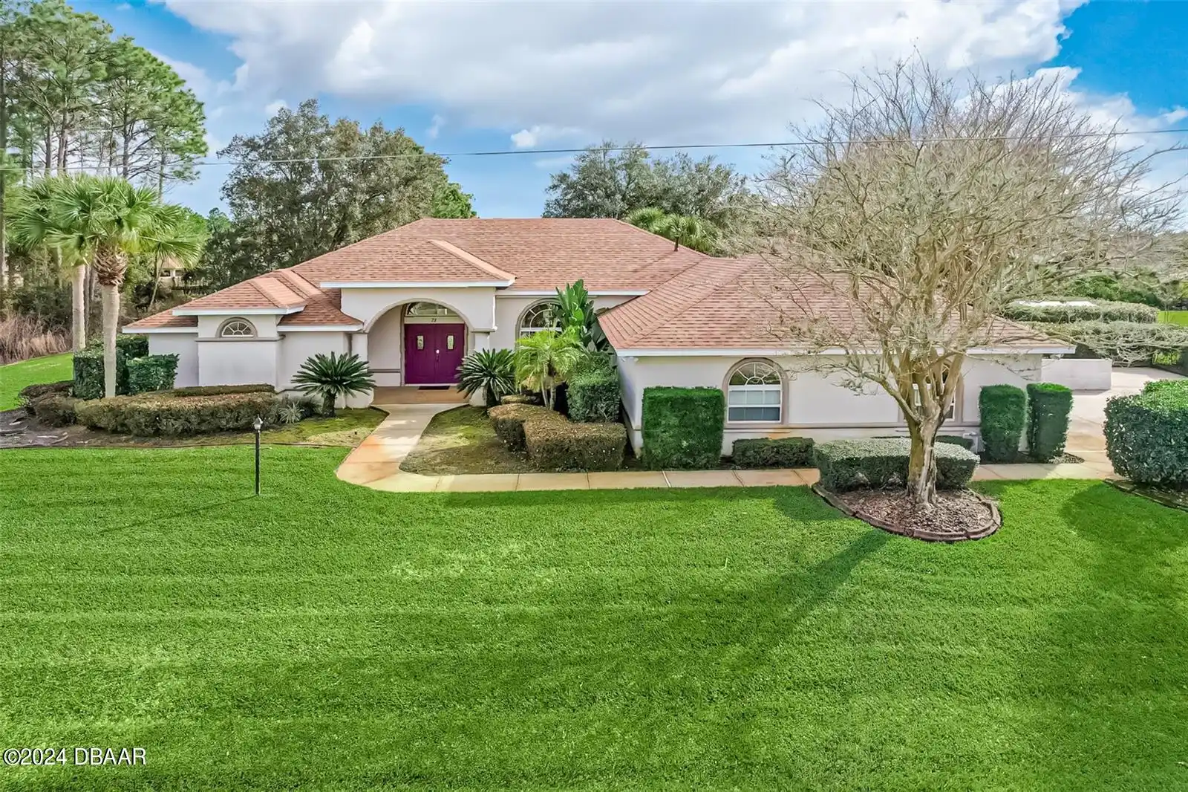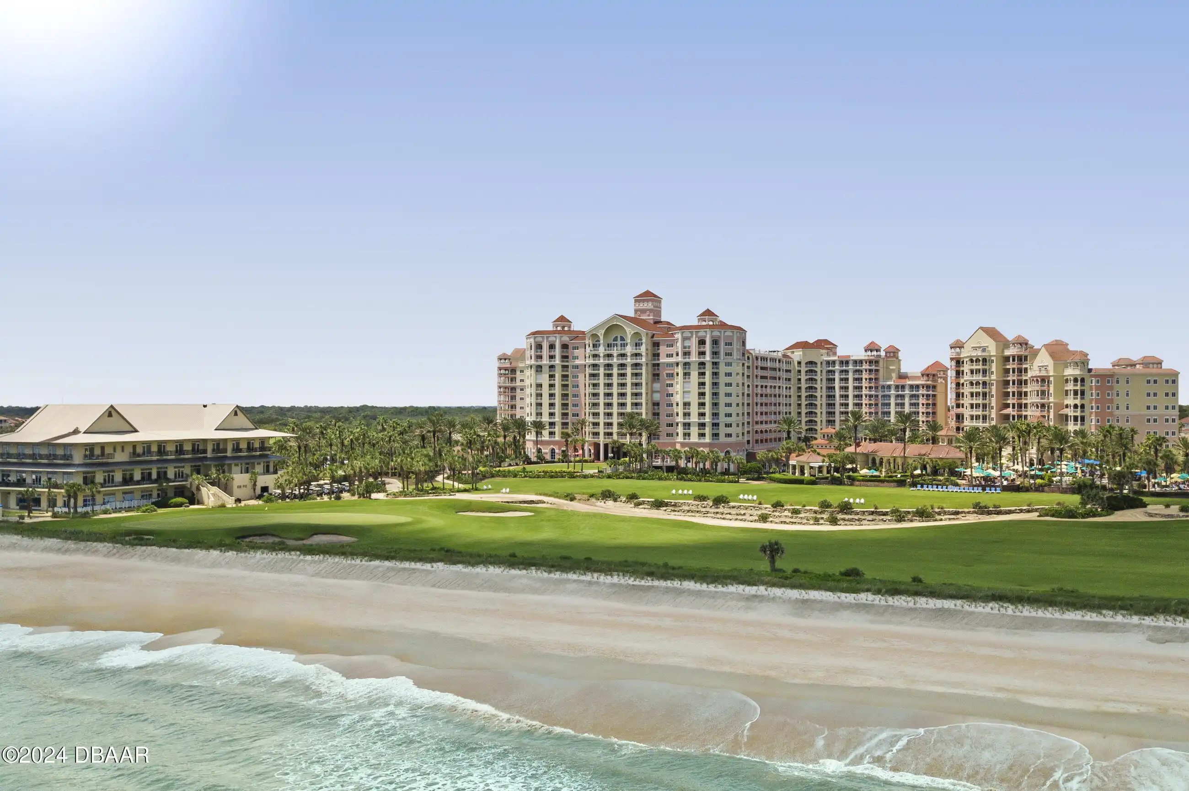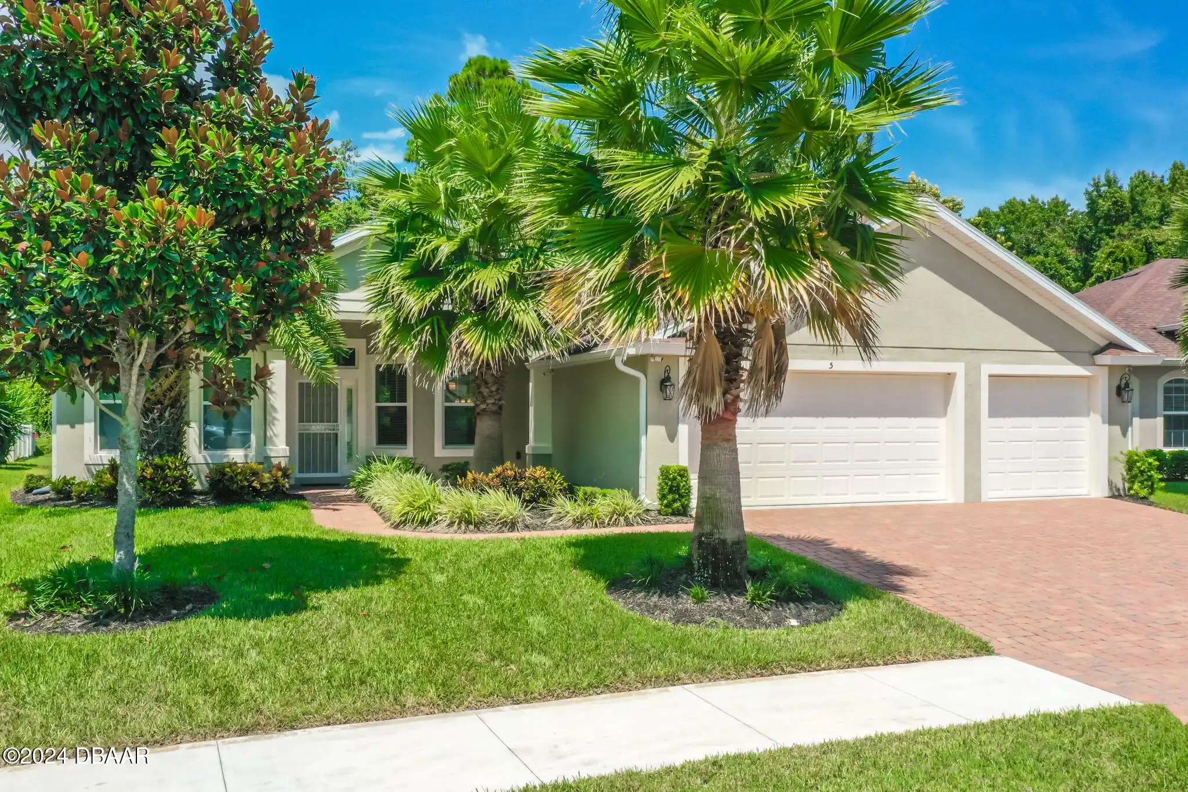Additional Information
Area Major
60 - Palm Coast
Area Minor
60 - Palm Coast
Appliances Other5
Electric Oven, Dishwasher, Microwave, Refrigerator, Dryer, Electric Range, Convection Oven, Washer
Association Amenities Other2
Maintenance Grounds, Beach Access, Clubhouse, Basketball Court, SpaHot Tub, Management- On Site, Spa/Hot Tub, Security, Management - Full Time, Gated, Shuffleboard Court
Association Fee Includes Other4
Maintenance Grounds, Maintenance Grounds2, Security, Security2
Bathrooms Total Decimal
2.5
Construction Materials Other8
Frame, Vinyl Siding
Contract Status Change Date
2024-09-18
Cooling Other7
Electric, Central Air
Current Use Other10
Residential, Single Family
Currently Not Used Accessibility Features YN
No
Currently Not Used Bathrooms Total
3.0
Currently Not Used Building Area Total
2876.0, 1906.0
Currently Not Used Carport YN
No, false
Currently Not Used Entry Level
1, 1.0
Currently Not Used Garage Spaces
2.0
Currently Not Used Garage YN
Yes, true
Currently Not Used Living Area Source
Public Records
Currently Not Used New Construction YN
No, false
Documents Change Timestamp
2025-01-28T18:40:03.000Z
Exterior Features Other11
Dock
Flooring Other13
Vinyl, Tile
Foundation Details See Remarks2
Slab
General Property Information Association Fee
250.0
General Property Information Association Fee Frequency
Monthly
General Property Information Association Name
Sea Colony
General Property Information Association Phone
386-445-5838
General Property Information Association YN
Yes, true
General Property Information CDD Fee YN
No
General Property Information Direction Faces
Northwest
General Property Information Directions
Palm Coast Pkwy NE left on Camino Del Mar Right on N Ocean Shore Blvd right on Sea Colony Dr Right on Avalon Terr.
General Property Information Furnished
Negotiable
General Property Information Homestead YN
Yes
General Property Information List PriceSqFt
288.04
General Property Information Property Attached YN2
No, false
General Property Information Senior Community YN
No, false
General Property Information Stories
2
General Property Information Waterfront YN
Yes, true
Heating Other16
Electric, Electric3, Central
Interior Features Other17
Pantry, Open Floorplan, Primary Bathroom - Shower No Tub, Vaulted Ceiling(s), Ceiling Fan(s), Primary Downstairs, Split Bedrooms, Walk-In Closet(s)
Internet Address Display YN
true
Internet Automated Valuation Display YN
true
Internet Consumer Comment YN
true
Internet Entire Listing Display YN
true
Laundry Features None10
In Garage
Listing Contract Date
2024-09-18
Listing Terms Other19
Owner May Carry, Cash, FHA, Conventional, VA Loan, Other, Other19
Location Tax and Legal Country
US
Location Tax and Legal Elementary School
Old Kings
Location Tax and Legal High School
Matanzas
Location Tax and Legal Middle School
Indian Trails
Location Tax and Legal Parcel Number
20-10-31-5365-00010-2700
Location Tax and Legal Tax Annual Amount
2680.0
Location Tax and Legal Tax Legal Description4
SEA COLONY SUBD PHASE 2 LOT 270 OR 379 PG 865 OR 1631 PG 326-MARUSAK TRUST OR 526 PG 255-DC
Location Tax and Legal Tax Year
2023
Location Tax and Legal Zoning Description
Residential
Lock Box Type See Remarks
Supra, Combo
Lot Features Other18
Few Trees
Lot Size Square Feet
5314.32
Major Change Timestamp
2024-12-03T21:32:48.000Z
Major Change Type
Price Reduced
Modification Timestamp
2025-01-28T18:40:16.000Z
Patio And Porch Features Wrap Around
Terrace, Porch, Front Porch, Rear Porch, Screened, Glass Enclosed, Patio, Covered2, Covered
Pets Allowed Yes
Cats OK, Number Limit, Dogs OK, Yes
Possession Other22
Close Of Escrow
Price Change Timestamp
2024-12-03T21:32:48.000Z
Property Condition UpdatedRemodeled
Updated/Remodeled, UpdatedRemodeled
Rental Restrictions 1 Month
true
Rental Restrictions Tenant Approval
true
Road Surface Type Paved
Paved, Asphalt
Room Types Bedroom 1 Level
Main
Room Types Bedroom 2 Level
Second
Room Types Bedroom 3 Level
Second
Room Types Dining Room
true
Room Types Dining Room Level
Main
Room Types Florida Room
true
Room Types Florida Room Level
Main
Room Types Kitchen Level
Main
Room Types Living Room
true
Room Types Living Room Level
Main
Room Types Loft Level
Second
Room Types Other Room
true
Room Types Other Room Level
Main
Security Features Other26
Gated with Guard, Security Gate, 24 Hour Security, Smoke Detector(s)
Sewer Unknown
Public Sewer
Spa Features Private2
Heated, Community2, In Ground, Community
StatusChangeTimestamp
2024-09-19T03:52:55.000Z
Utilities Other29
Sewer Available, Electricity Available, Water Connected, Electricity Connected, Water Available, Sewer Connected
Water Source Other31
Public
















































