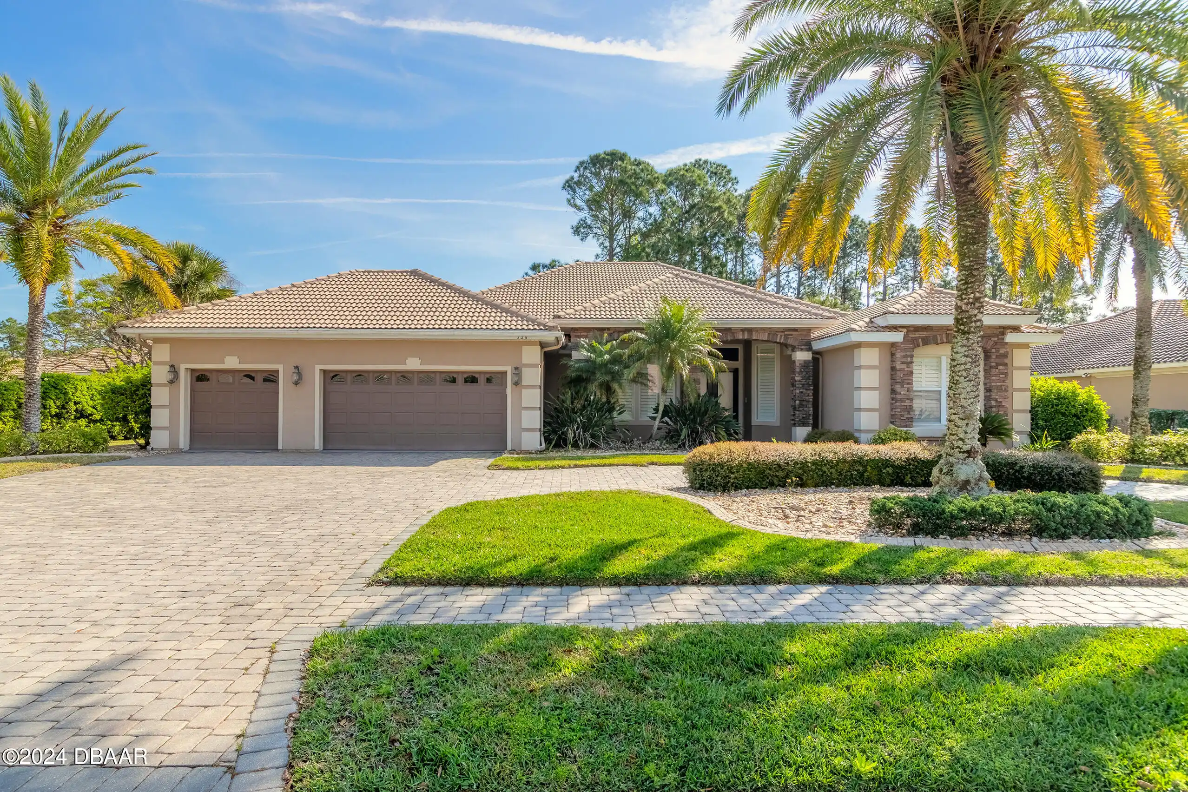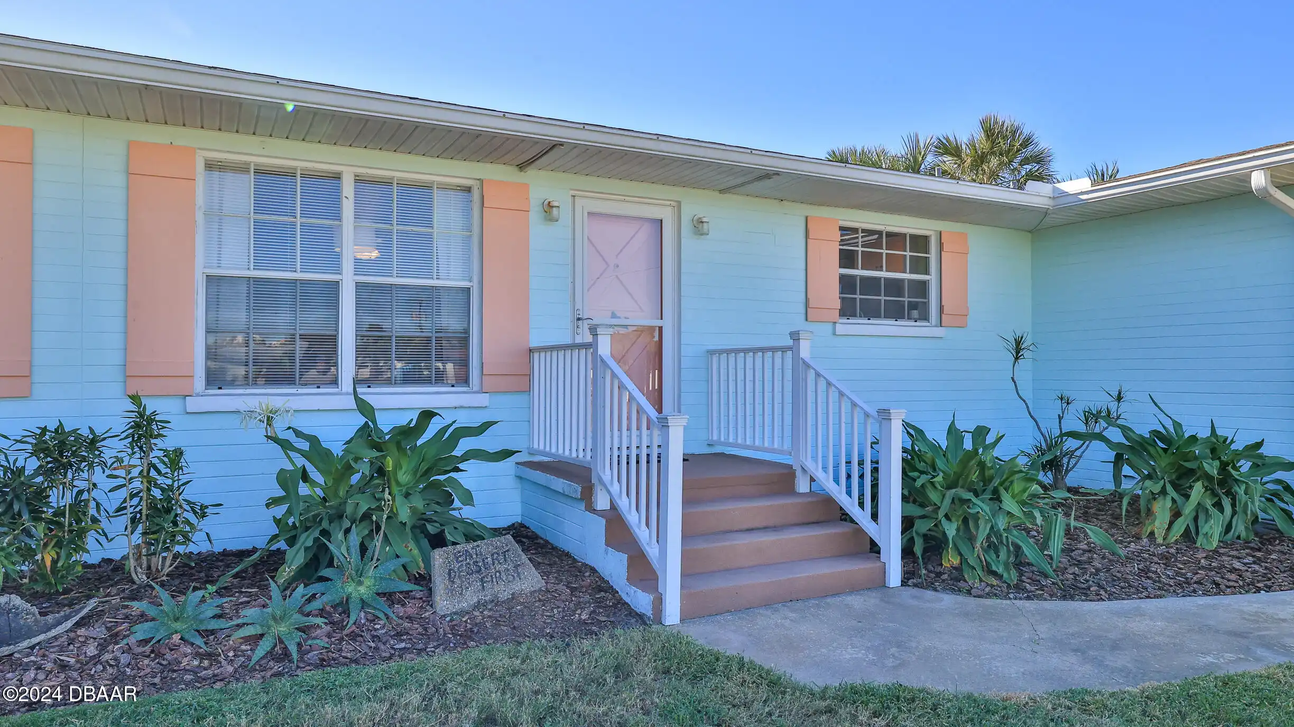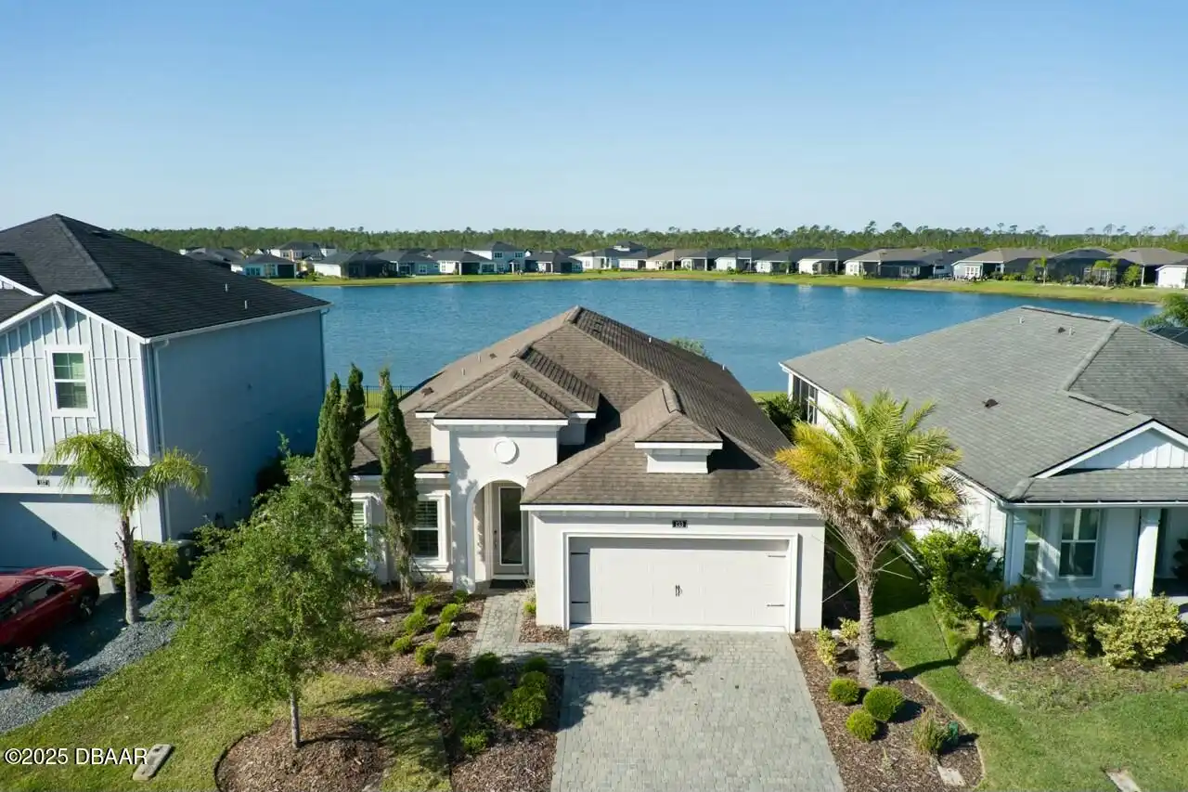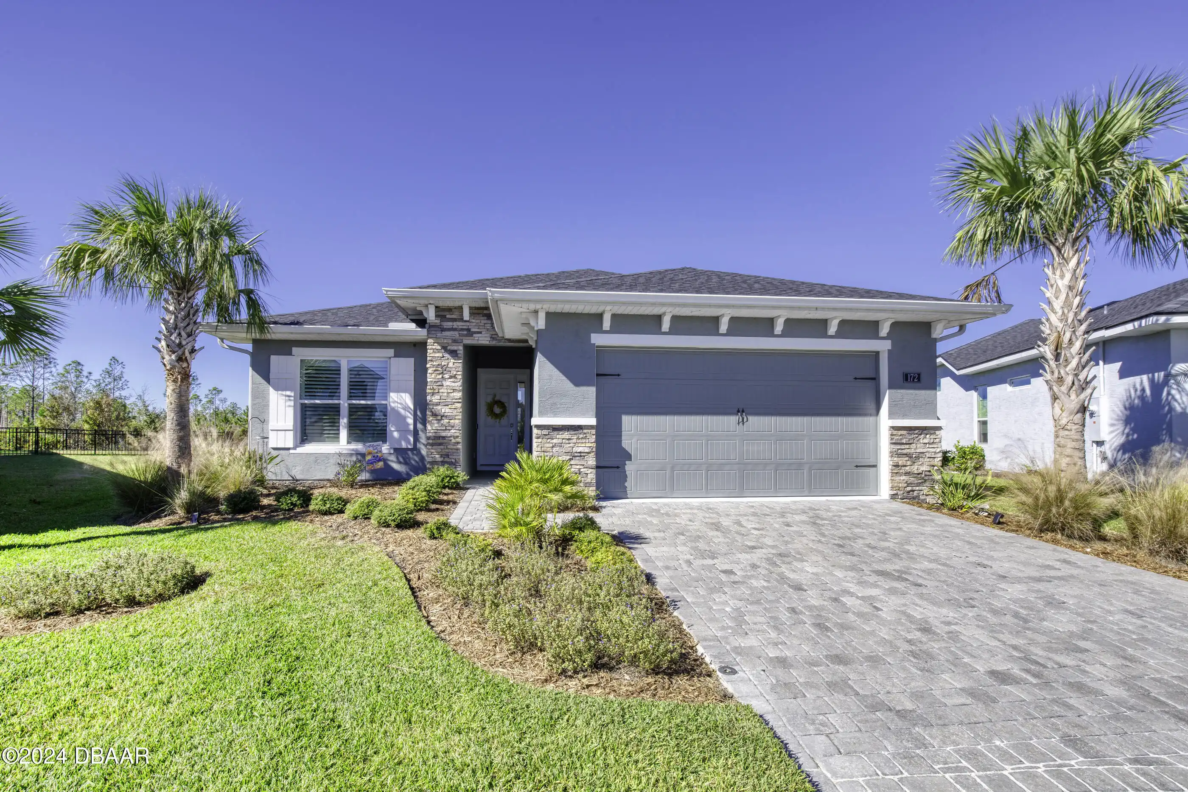Additional Information
Area Major
33 - ISB to LPGA W of 95
Area Minor
33 - ISB to LPGA W of 95
Appliances Other5
Electric Cooktop, Dishwasher, Microwave, Gas Cooktop, Refrigerator, Dryer, Disposal, Ice Maker, Washer
Association Amenities Other2
Clubhouse, Pool4, Pool
Bathrooms Total Decimal
3.0
Construction Materials Other8
Block, Concrete
Contract Status Change Date
2024-07-05
Cooling Other7
Central Air
Current Use Other10
Residential
Currently Not Used Accessibility Features YN
No
Currently Not Used Bathrooms Total
3.0
Currently Not Used Building Area Total
3462.0, 2537.0
Currently Not Used Carport YN
No, false
Currently Not Used Estimated Completion Date
2024-07-15
Currently Not Used Garage Spaces
3.0
Currently Not Used Garage YN
Yes, true
Currently Not Used Living Area Source
Builder
Currently Not Used New Construction YN
Yes, true
Flooring Other13
Tile, Carpet
General Property Information Association Fee
120.0
General Property Information Association Fee Frequency
Monthly
General Property Information Association YN
Yes, true
General Property Information CDD Fee YN
No
General Property Information Direction Faces
Northeast
General Property Information Directions
Take LPGA West turn right on Tournament Drive then left on Mosaic Blvd. home will be about a mile down on the right.
General Property Information Homestead YN
No
General Property Information List PriceSqFt
242.37
General Property Information Lot Size Dimensions
60x125
General Property Information Property Attached YN2
No, false
General Property Information Senior Community YN
No, false
General Property Information Stories
1
General Property Information Waterfront YN
No, false
Heating Other16
Heat Pump, Electric, Electric3, Central
Historical Information Public Historical Remarks 1
1st Floor: Slab; Acreage: 0 - 1/2; Architecture: Key West; Inside: Inside Laundry Network Wiring Volume Ceiling; Miscellaneous: Home Warranty Homeowners Association Security System Under Construction; SqFt - Total: 3462.00; Harbormaster: Yes
Interior Features Other17
Split Bedrooms
Internet Address Display YN
true
Internet Automated Valuation Display YN
true
Internet Consumer Comment YN
true
Internet Entire Listing Display YN
true
Listing Contract Date
2024-05-06
Listing Terms Other19
Other, Other19
Location Tax and Legal Country
US
Location Tax and Legal Parcel Number
5218-02-00-0260
Location Tax and Legal Tax Legal Description4
17 18 & 19-15-32 LOT 26 MOSAIC PHASE 2 MB 64 PGS 1-11 PER OR 8298 PG 4807
Location Tax and Legal Zoning Description
Single Family
Major Change Timestamp
2025-04-11T20:46:56Z
Major Change Type
Price Reduced
Modification Timestamp
2025-04-11T20:47:19Z
Patio And Porch Features Wrap Around
Deck, Rear Porch, Patio
Pets Allowed Yes
Cats OK, Dogs OK, Yes
Possession Other22
Close Of Escrow
Price Change Timestamp
2025-04-11T20:46:56Z
Property Condition UpdatedRemodeled
Under Construction
Road Surface Type Paved
Paved
Room Types Bedroom 1 Level
Main
Room Types Bedroom 2 Level
Main
Room Types Bedroom 3 Level
Main
Room Types Bedroom 4 Level
Main
Room Types Dining Room
true
Room Types Dining Room Level
Main
Room Types Kitchen Level
Main
Room Types Living Room
true
Room Types Living Room Level
Main
Room Types Other Room
true
Room Types Other Room Level
Main
Sewer Unknown
Public Sewer
Smart Home Features Irrigation
true
StatusChangeTimestamp
2024-07-05T14:15:12Z
Utilities Other29
Water Connected, Electricity Connected
Water Source Other31
Public








































