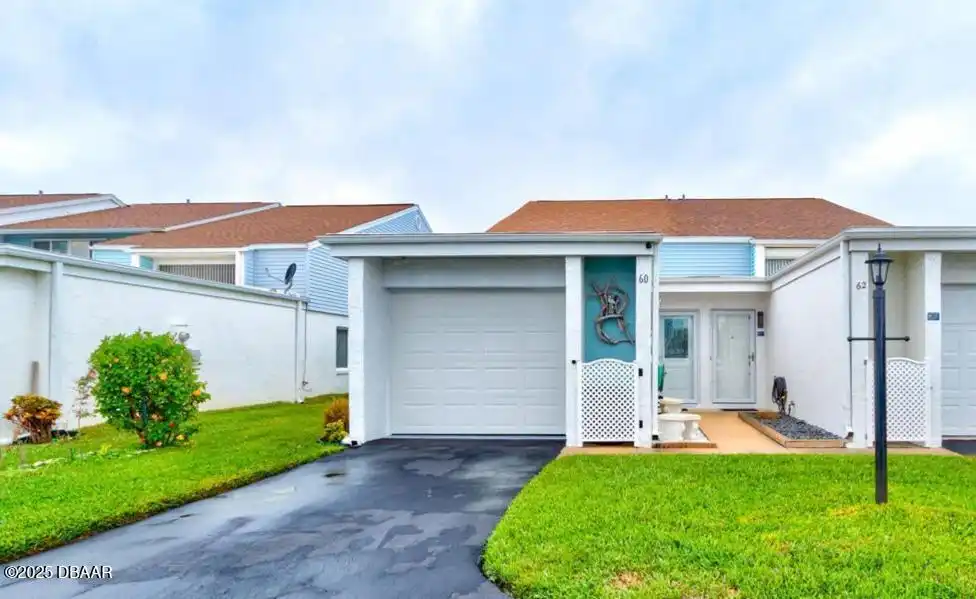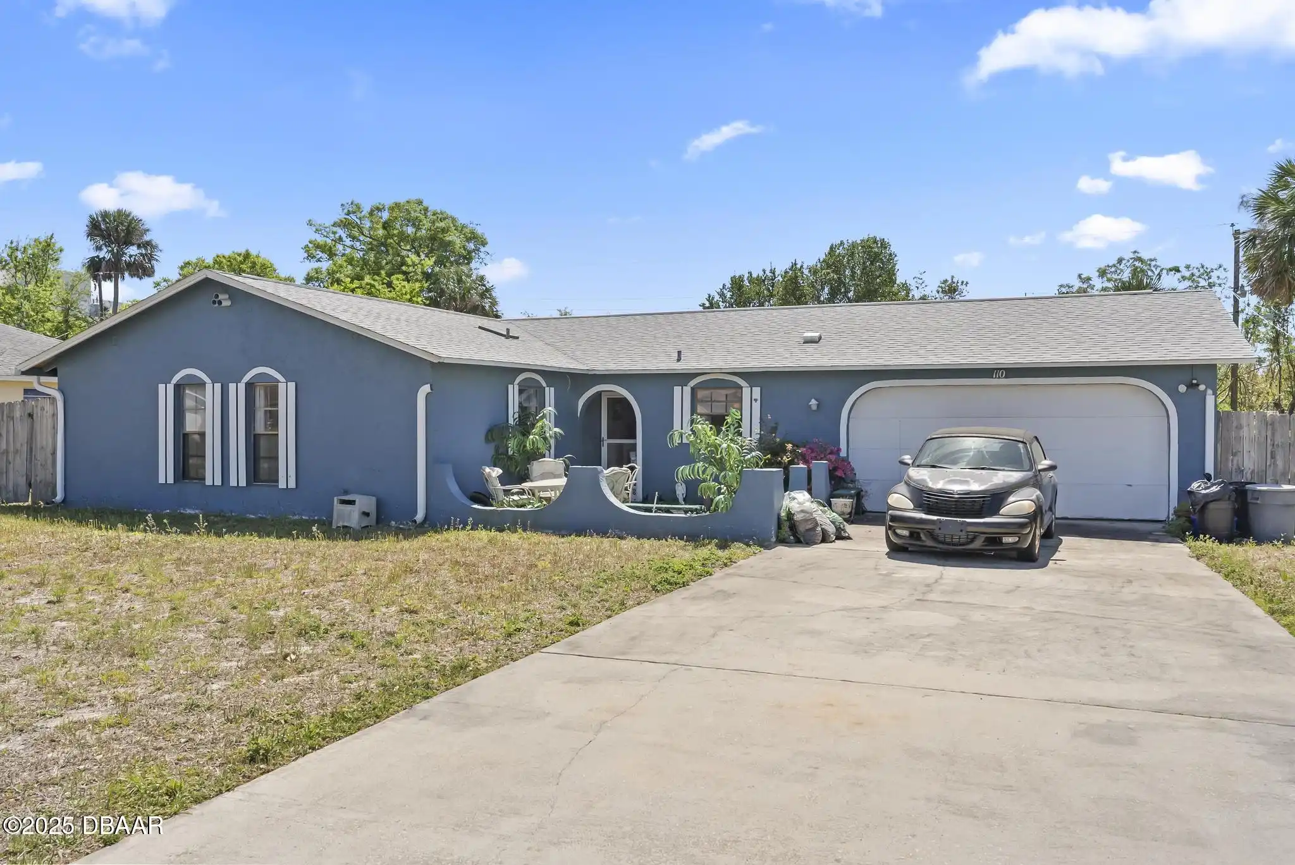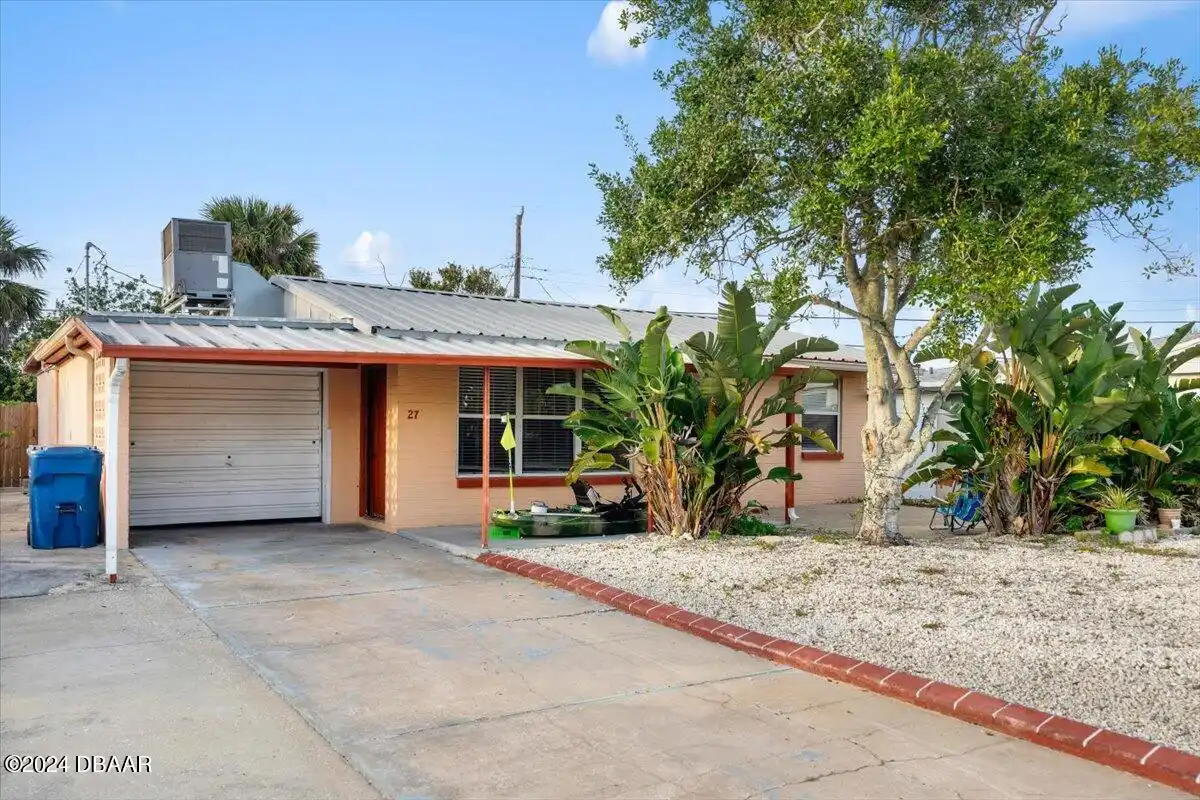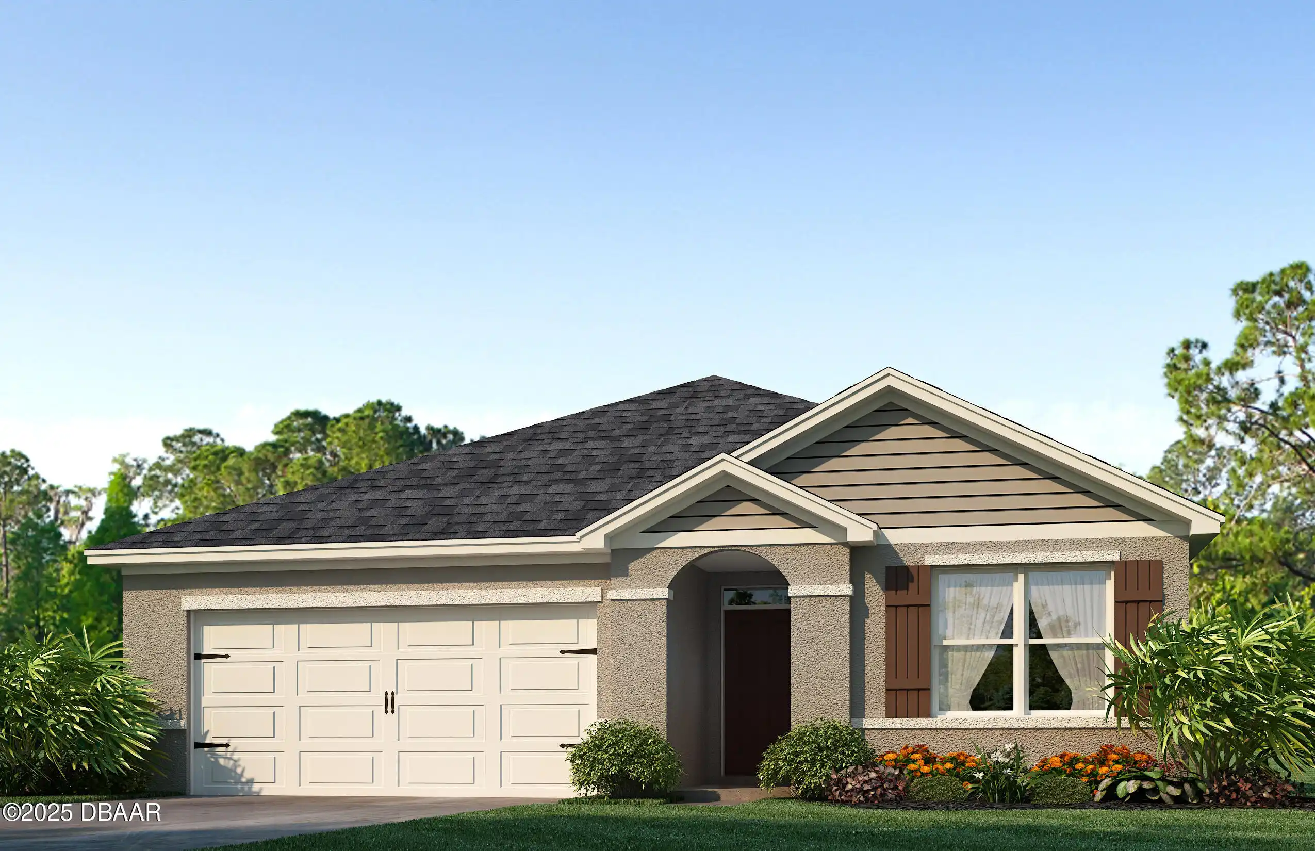Additional Information
Area Major
18 - Ormond-By-The-Sea
Area Minor
18 - Ormond-By-The-Sea
Appliances Other5
Electric Cooktop, Dishwasher, Microwave, Refrigerator, Dryer, Disposal, Washer
Bathrooms Total Decimal
2.0
Construction Materials Other8
Stucco, Frame, Brick, Concrete
Contract Status Change Date
2024-07-17
Cooling Other7
Electric, Central Air
Current Use Other10
Residential, Single Family
Currently Not Used Accessibility Features YN
No
Currently Not Used Bathrooms Total
2.0
Currently Not Used Building Area Total
1542.0, 1080.0
Currently Not Used Carport YN
No, false
Currently Not Used Entry Level
1, 1.0
Currently Not Used Garage Spaces
1.0
Currently Not Used Garage YN
Yes, true
Currently Not Used Living Area Source
Public Records
Currently Not Used New Construction YN
No, false
Documents Change Timestamp
2025-01-30T21:01:56Z
Electric Whole House Generator
150 Amp Service
Exterior Features Other11
Outdoor Shower, Storm Shutters
Fencing Other14
Wood, Fenced, Chain Link, Wood2
Floor Plans Change Timestamp
2025-01-30T19:38:22Z
Foundation Details See Remarks2
Block3, Other33, Block, Other
General Property Information Association YN
No, false
General Property Information CDD Fee YN
No
General Property Information Direction Faces
South
General Property Information Directions
From Granada go 2.5 miles north on Ocean Shore Blvd to left at Brooks Drive to 39 on the right. Just south of Publix Ormond Mall shopping.
General Property Information Furnished
Unfurnished
General Property Information Homestead YN
Yes
General Property Information List PriceSqFt
323.15
General Property Information Lot Size Dimensions
57x150
General Property Information Property Attached YN2
Yes, true
General Property Information Senior Community YN
No, false
General Property Information Stories
1
General Property Information Waterfront YN
No, false
Heating Other16
Electric, Electric3, Central
Interior Features Other17
Primary Bathroom - Tub with Shower, Eat-in Kitchen, Ceiling Fan(s)
Internet Address Display YN
true
Internet Automated Valuation Display YN
true
Internet Consumer Comment YN
true
Internet Entire Listing Display YN
true
Listing Contract Date
2024-07-17
Listing Terms Other19
Cash, FHA, Conventional, VA Loan
Location Tax and Legal Country
US
Location Tax and Legal Parcel Number
4203-10-00-0620
Location Tax and Legal Tax Annual Amount
3196.0
Location Tax and Legal Tax Legal Description4
LOT 62 ORMOND BY THE SEA PLAT 3 MB 19 PGS 45-46 INC PER OR 4763 PG 4125 PER OR 6782 PG 4425 PER OR 6837 PGS 2756-2757 PER OR 7224 PG 1637 PER OR 7880 PG 2837
Location Tax and Legal Tax Year
2023
Location Tax and Legal Zoning Description
Residential
Lock Box Type See Remarks
None8
Lot Features Other18
Sprinklers In Front, Sprinklers In Rear
Lot Size Square Feet
8550.83
Major Change Timestamp
2025-03-28T19:15:21Z
Major Change Type
Price Reduced
Modification Timestamp
2025-04-03T00:07:44Z
Other Structures Other20
Other20, Other
Patio And Porch Features Wrap Around
Front Porch, Screened
Pets Allowed Yes
Cats OK, Dogs OK
Possession Other22
Close Of Escrow
Price Change Timestamp
2025-03-28T19:15:21Z
Property Condition UpdatedRemodeled
Updated/Remodeled, UpdatedRemodeled
Road Frontage Type Other25
City Street
Road Surface Type Paved
Paved, Asphalt
Room Types Bedroom 1 Level
Main
Room Types Bedroom 2 Level
Main
Room Types Bedroom 3 Level
Main
Room Types Dining Room
true
Room Types Dining Room Level
Main
Room Types Kitchen Level
Main
Room Types Living Room
true
Room Types Living Room Level
Main
Room Types Other Room
true
Room Types Other Room Level
Main
Security Features Other26
Security System Owned, Closed Circuit Camera(s)
StatusChangeTimestamp
2024-07-17T15:22:48Z
Utilities Other29
Water Connected, Electricity Connected, Cable Available, Natural Gas Not Available
Water Source Other31
Public

































