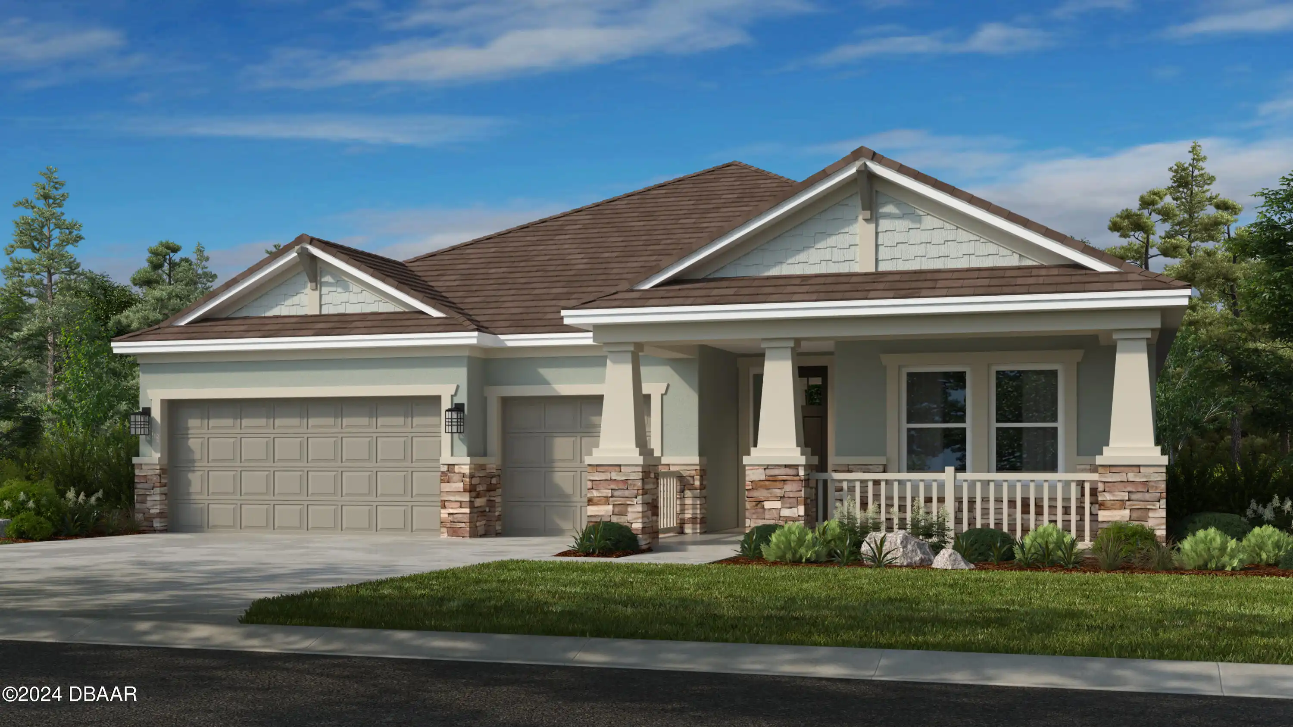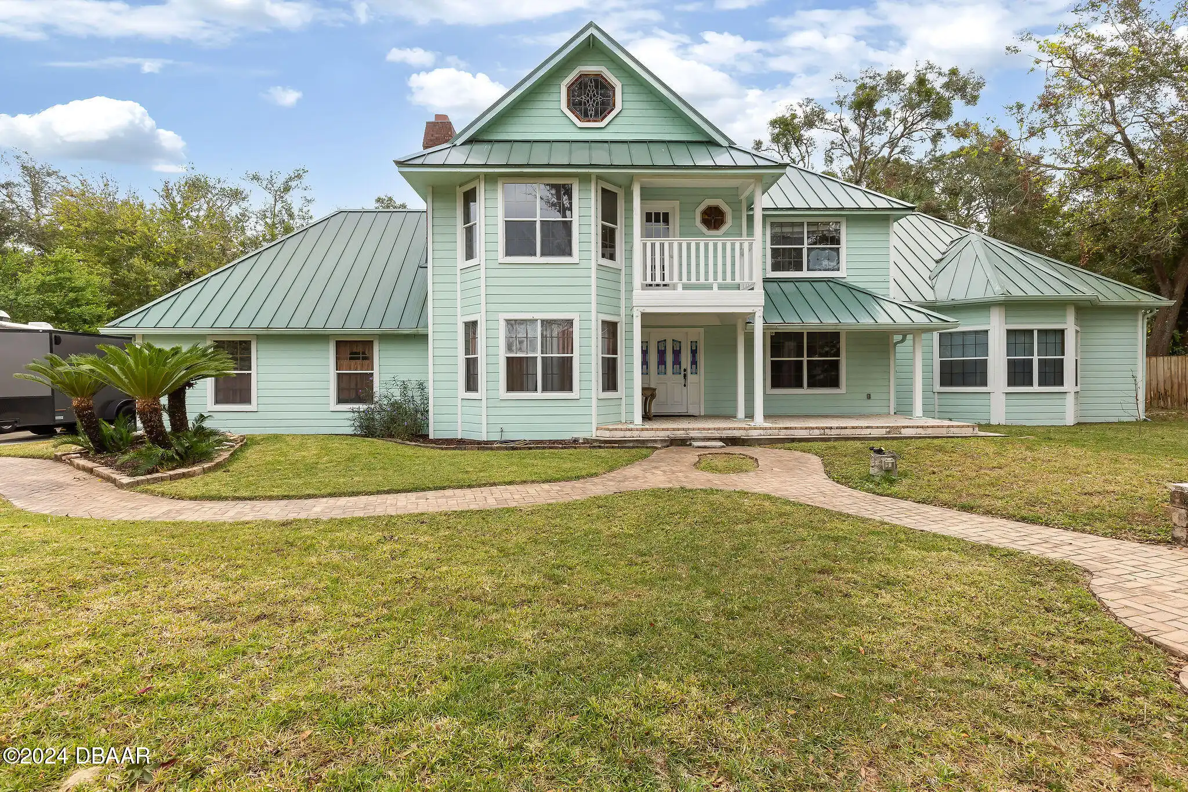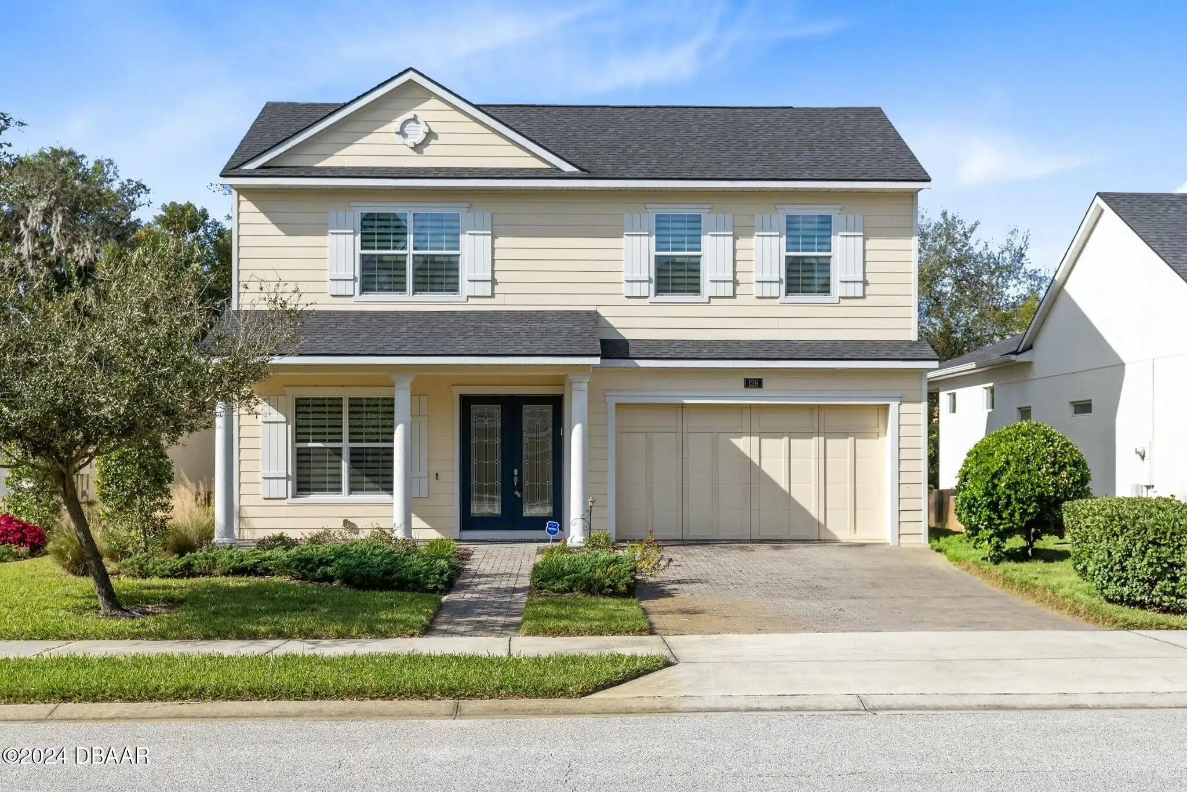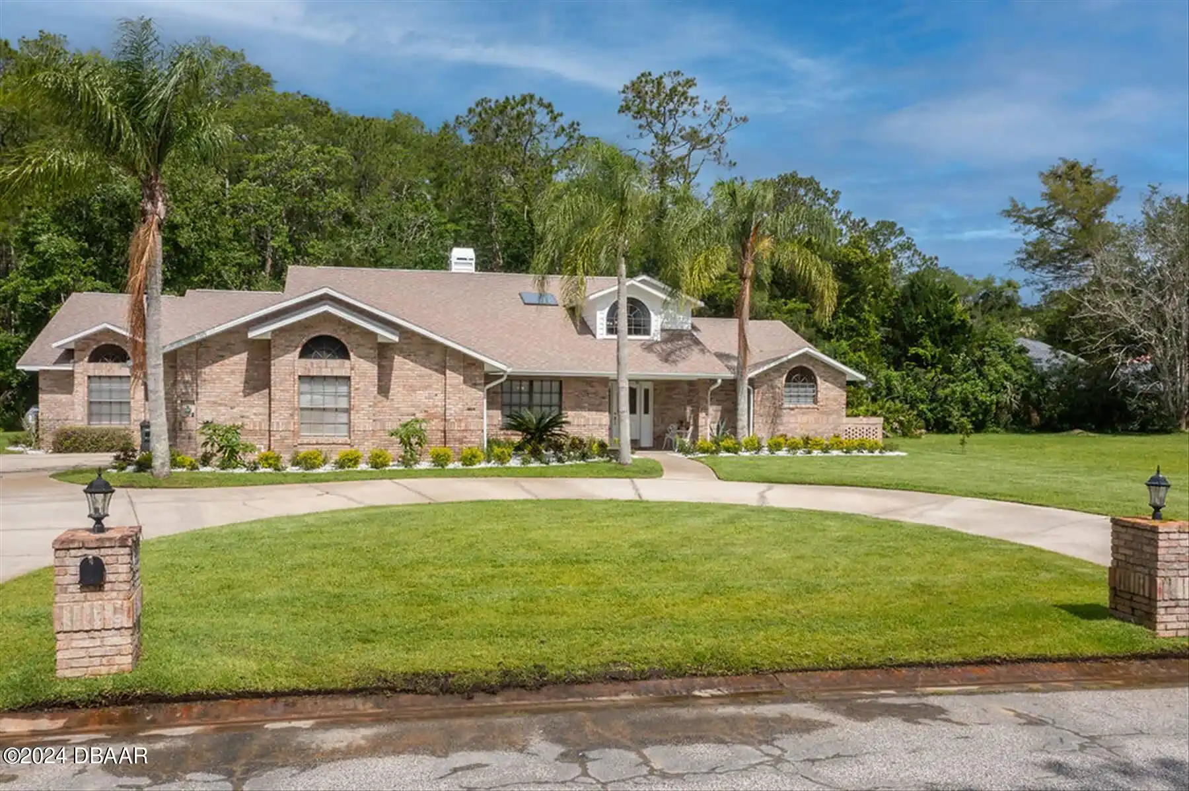Additional Information
Area Major
47 - Plantation Bay Halifax P Sugar Mill
Area Minor
47 - Plantation Bay Halifax P Sugar Mill
Appliances Other5
Electric Cooktop, Electric Oven, Water Softener Owned, Microwave, Refrigerator, Dryer
Association Amenities Other2
Maintenance Grounds, Security, Gated, Playground
Association Fee Includes Other4
Maintenance Grounds, Maintenance Grounds2, Security, Security2
Bathrooms Total Decimal
3.0
Construction Materials Other8
Stucco, Concrete
Contract Status Change Date
2024-11-20
Cooling Other7
Central Air
Current Use Other10
Residential
Currently Not Used Accessibility Features YN
No
Currently Not Used Bathrooms Total
3.0
Currently Not Used Building Area Total
3674.0, 2547.0
Currently Not Used Carport YN
No, false
Currently Not Used Garage Spaces
3.0
Currently Not Used Garage YN
Yes, true
Currently Not Used Living Area Source
Appraiser
Currently Not Used New Construction YN
No, false
Documents Change Timestamp
2024-11-20T19:27:35Z
Flooring Other13
Tile, Carpet
Foundation Details See Remarks2
Slab
General Property Information Association Fee
257.0
General Property Information Association Fee Frequency
Quarterly
General Property Information Association Name
Plantation Bay Community Association
General Property Information Association Phone
386-437-0038
General Property Information Association YN
Yes, true
General Property Information CDD Fee Amount
1702.81
General Property Information CDD Fee YN
Yes
General Property Information Direction Faces
North
General Property Information Directions
I-95 to exit 273 L onto US 1 toward Bunnell. R onto Bay Dr L onto S Hampton L onto New Haven Ln to Striling Bridge
General Property Information Furnished
Unfurnished
General Property Information Homestead YN
Yes
General Property Information List PriceSqFt
284.65
General Property Information Property Attached YN2
No, false
General Property Information Senior Community YN
No, false
General Property Information Stories
1
General Property Information Waterfront YN
No, false
Interior Features Other17
Breakfast Bar, Open Floorplan, Built-in Features, Entrance Foyer, Smart Thermostat, Guest Suite, Kitchen Island, Walk-In Closet(s), Pantry, Other17, Primary Bathroom - Shower No Tub, Vaulted Ceiling(s), Butler Pantry, Ceiling Fan(s), Other
Internet Address Display YN
true
Internet Automated Valuation Display YN
false
Internet Consumer Comment YN
false
Internet Entire Listing Display YN
true
Laundry Features None10
Lower Level, In Unit
Listing Contract Date
2024-11-20
Listing Terms Other19
Cash, FHA, Conventional, VA Loan
Location Tax and Legal Country
US
Location Tax and Legal Parcel Number
09-13-31-5120-2AF08-0490
Location Tax and Legal Tax Legal Description4
PLANTATION BAY SEC 2AF UNIT 8 MB 39 PG 44 LOT 49
Lock Box Type See Remarks
Combo
Lot Size Square Feet
8450.64
Major Change Timestamp
2024-11-25T22:29:07Z
Major Change Type
Price Reduced
Modification Timestamp
2024-12-15T07:44:16Z
Patio And Porch Features Wrap Around
Rear Porch, Screened, Patio
Pets Allowed Yes
Cats OK, Dogs OK
Possession Other22
Close Of Escrow
Price Change Timestamp
2024-11-25T22:29:07Z
Property Condition UpdatedRemodeled
Updated/Remodeled, UpdatedRemodeled
Rental Restrictions Other24
true
Road Frontage Type Other25
Private Road
Road Surface Type Paved
Paved
Room Types Bedroom 1 Level
Main
Room Types Bedroom 2 Level
Main
Room Types Bedroom 3 Level
Main
Room Types Bedroom 4 Level
Main
Room Types Dining Room
true
Room Types Dining Room Level
Main
Room Types Kitchen Level
Main
Room Types Living Room
true
Room Types Living Room Level
Main
Room Types Other Room
true
Room Types Other Room Level
Main
Room Types Utility Room
true
Room Types Utility Room Level
Main
Security Features Other26
Gated with Guard, Security Gate, 24 Hour Security, Smoke Detector(s)
Sewer Unknown
Public Sewer
Spa Features Private2
Community2, Community
StatusChangeTimestamp
2024-11-20T19:27:56Z
Utilities Other29
Sewer Available, Electricity Available, Water Connected, Electricity Connected, Water Available, Cable Available, Sewer Connected
Water Source Other31
Public

























































