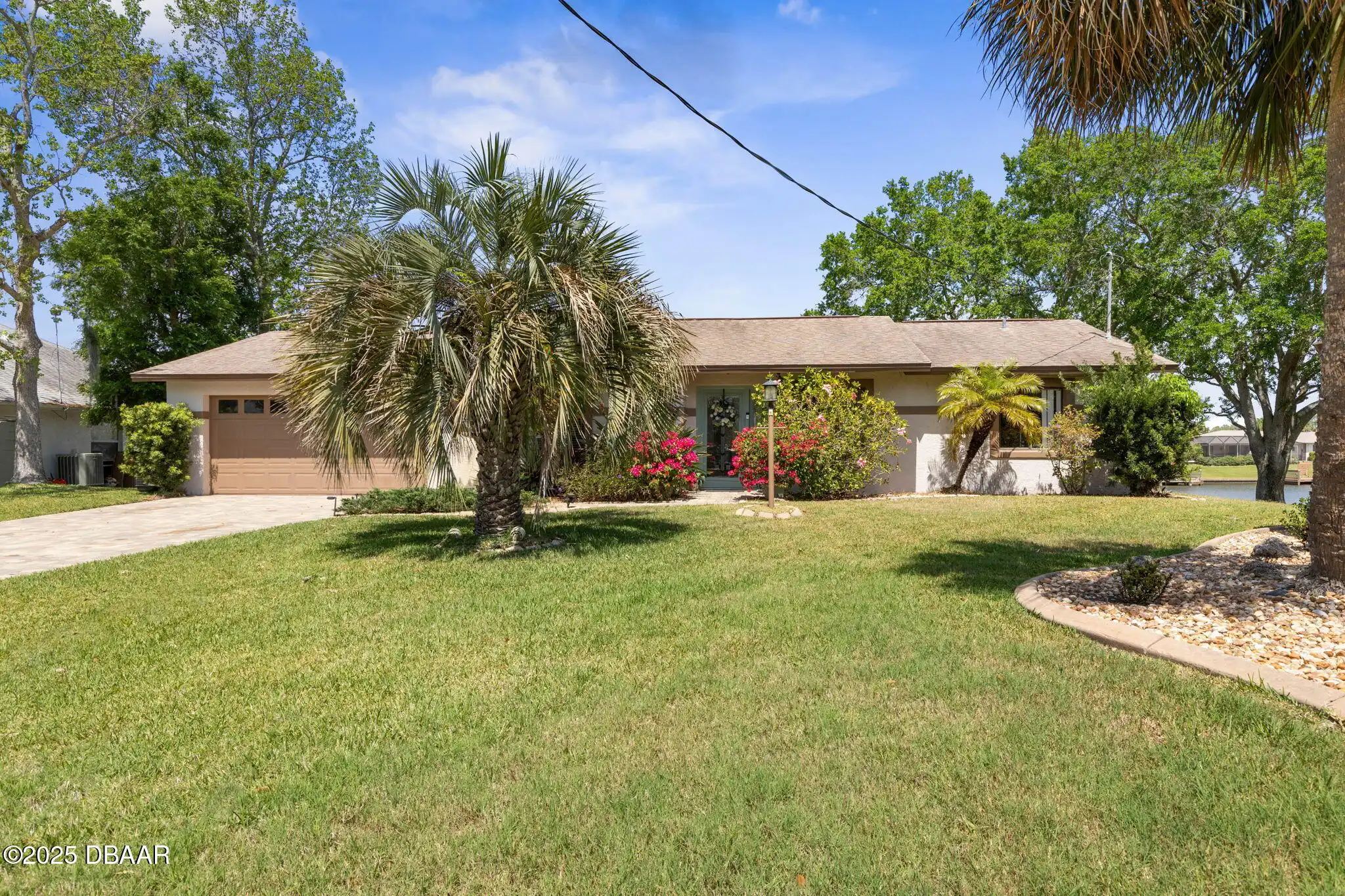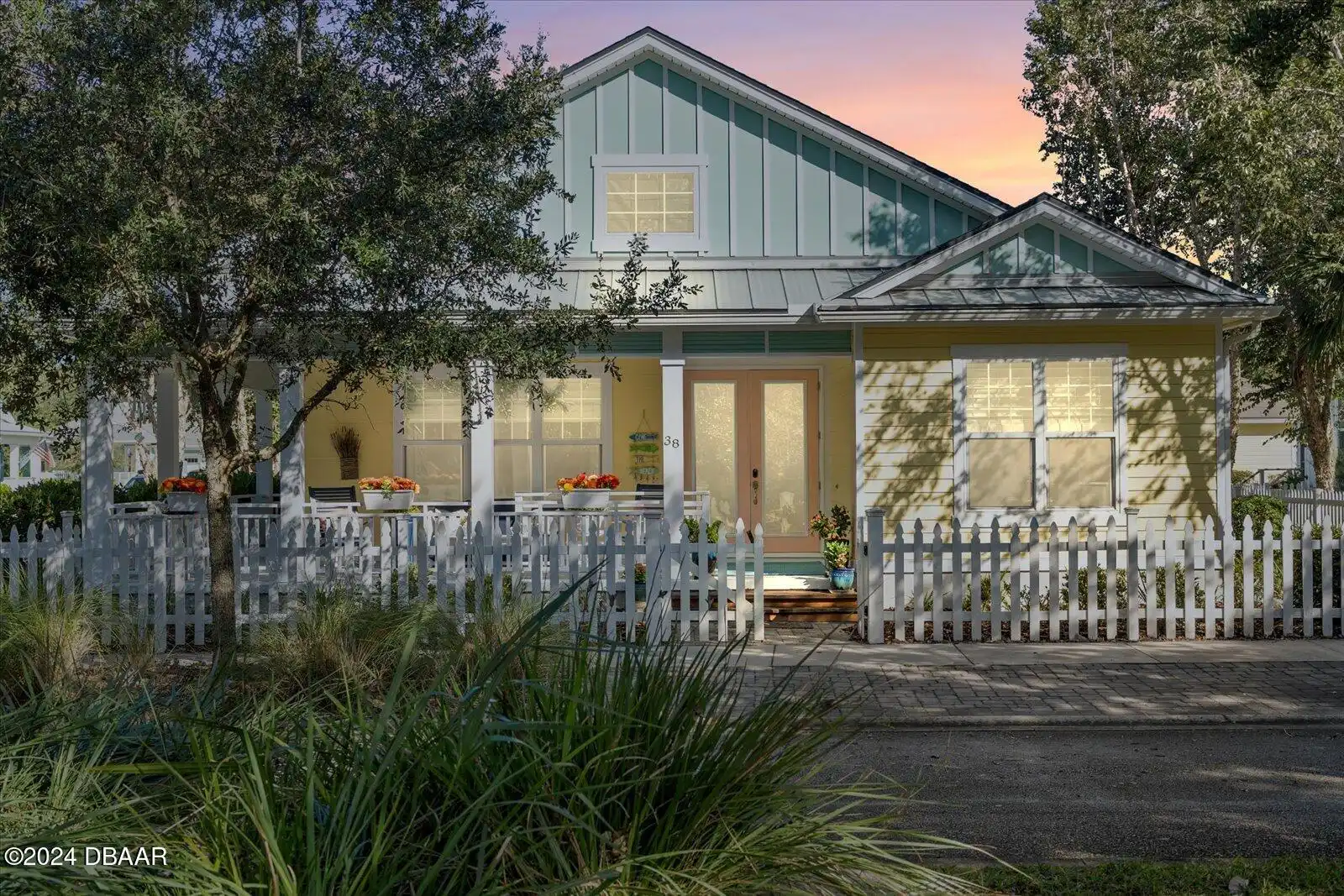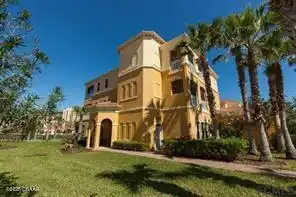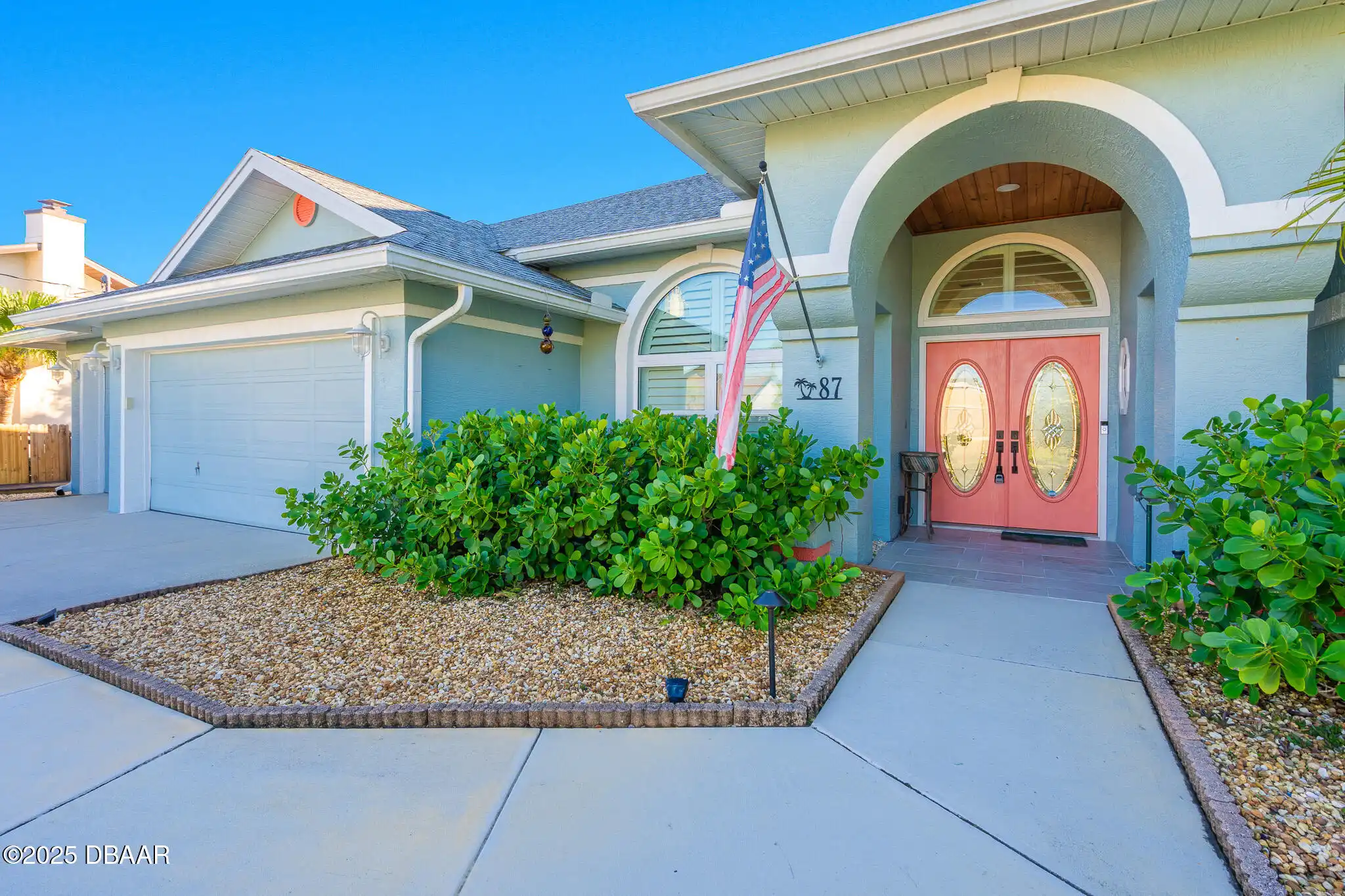Additional Information
Area Major
60 - Palm Coast
Area Minor
60 - Palm Coast
Accessibility Features Walker-Accessible Stairs
Accessible Entrance, Accessible Common Area
Appliances Other5
Dishwasher, Microwave, Refrigerator, Electric Range
Bathrooms Total Decimal
2.0
Construction Materials Other8
Stucco, Block
Contract Status Change Date
2024-08-31
Cooling Other7
Central Air
Current Use Other10
Single Family
Currently Not Used Accessibility Features YN
Yes
Currently Not Used Bathrooms Total
2.0
Currently Not Used Building Area Total
2445.0
Currently Not Used Carport YN
No, false
Currently Not Used Garage Spaces
2.0
Currently Not Used Garage YN
Yes, true
Currently Not Used Living Area Source
Public Records
Currently Not Used New Construction YN
No, false
Documents Change Timestamp
2024-09-11T15:10:30Z
Exterior Features Other11
Other11, Other
Fireplace Features Other12
Wood Burning
Flooring Other13
Wood, Tile
Foundation Details See Remarks2
Block3, Block, Slab
General Property Information Association YN
No, false
General Property Information CDD Fee YN
No
General Property Information Directions
Mantanzas Woods Pkwy to Luther Dr to Ludlow Ln
General Property Information Furnished
Unfurnished
General Property Information Homestead YN
Yes
General Property Information List PriceSqFt
335.63
General Property Information Senior Community YN
No, false
General Property Information Stories
1
General Property Information Waterfront YN
Yes, true
Interior Features Other17
Pantry, Breakfast Bar, Primary Bathroom -Tub with Separate Shower, Vaulted Ceiling(s), Breakfast Nook, Ceiling Fan(s), Split Bedrooms, Walk-In Closet(s)
Internet Address Display YN
true
Internet Automated Valuation Display YN
false
Internet Consumer Comment YN
false
Internet Entire Listing Display YN
true
Laundry Features None10
In Unit
Listing Contract Date
2024-08-31
Listing Terms Other19
Cash, FHA, Conventional, VA Loan
Location Tax and Legal Country
US
Location Tax and Legal Elementary School
Belle Terre
Location Tax and Legal High School
Matanzas
Location Tax and Legal Middle School
Indian Trails
Location Tax and Legal Parcel Number
07-11-31-7037-00060-0070
Location Tax and Legal Tax Annual Amount
4539.0
Location Tax and Legal Tax Legal Description4
PALM COAST SECTION 37 BLOCK 00006 LOT 0007 SUBDIVISION COMPLETION YEAR 1981 OR 217 PG 733 OR 368 PG 926 OR 816 PG 1105 OR 1420/1134 OR 2132/816
Location Tax and Legal Tax Year
2023
Location Tax and Legal Zoning Description
Residential
Lot Features Other18
Sprinklers In Front, Sprinklers In Rear
Lot Size Square Feet
10018.8
Major Change Timestamp
2025-04-04T16:03:02Z
Major Change Type
Price Reduced
Modification Timestamp
2025-04-04T16:03:14Z
Patio And Porch Features Wrap Around
Porch, Front Porch, Rear Porch, Screened, Patio, Covered2, Covered
Pets Allowed Yes
Cats OK, Dogs OK
Possession Other22
Close Of Escrow
Price Change Timestamp
2025-04-04T16:03:02Z
Rental Restrictions No Minimum
true
Road Frontage Type Other25
City Street
Road Surface Type Paved
Asphalt
Room Types Bedroom 1 Level
Main
Room Types Bedroom 2 Level
Main
Room Types Bedroom 3 Level
Main
Room Types Kitchen Level
Main
Room Types Living Room
true
Room Types Living Room Level
Main
Sewer Unknown
Public Sewer
StatusChangeTimestamp
2024-09-01T01:02:35Z
Utilities Other29
Water Connected, Electricity Connected, Cable Available, Sewer Connected
Water Source Other31
Public

































