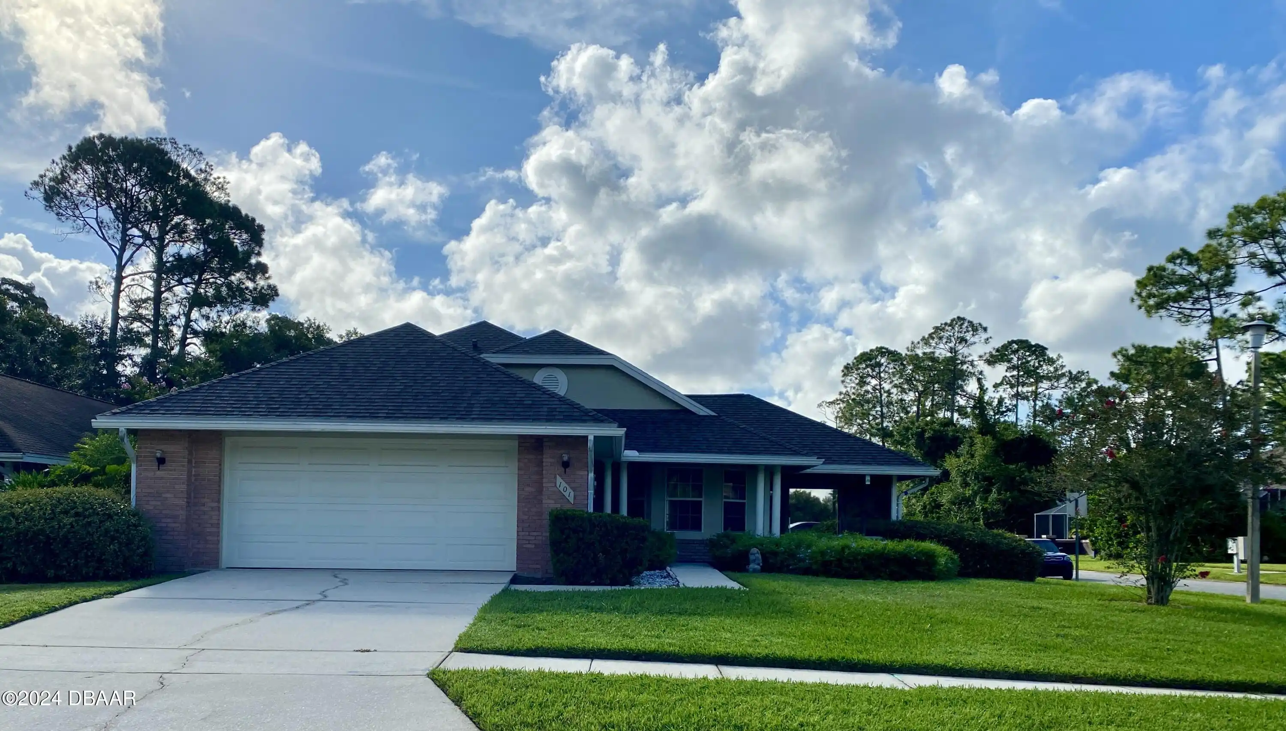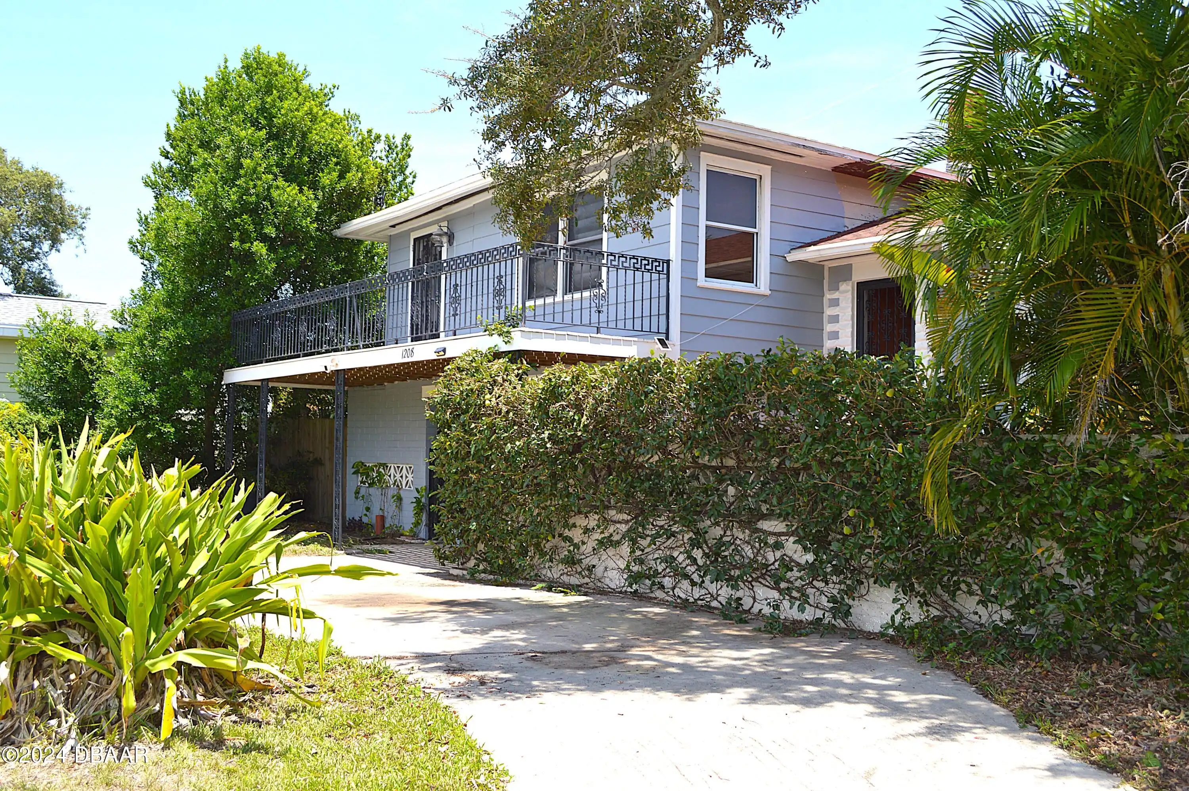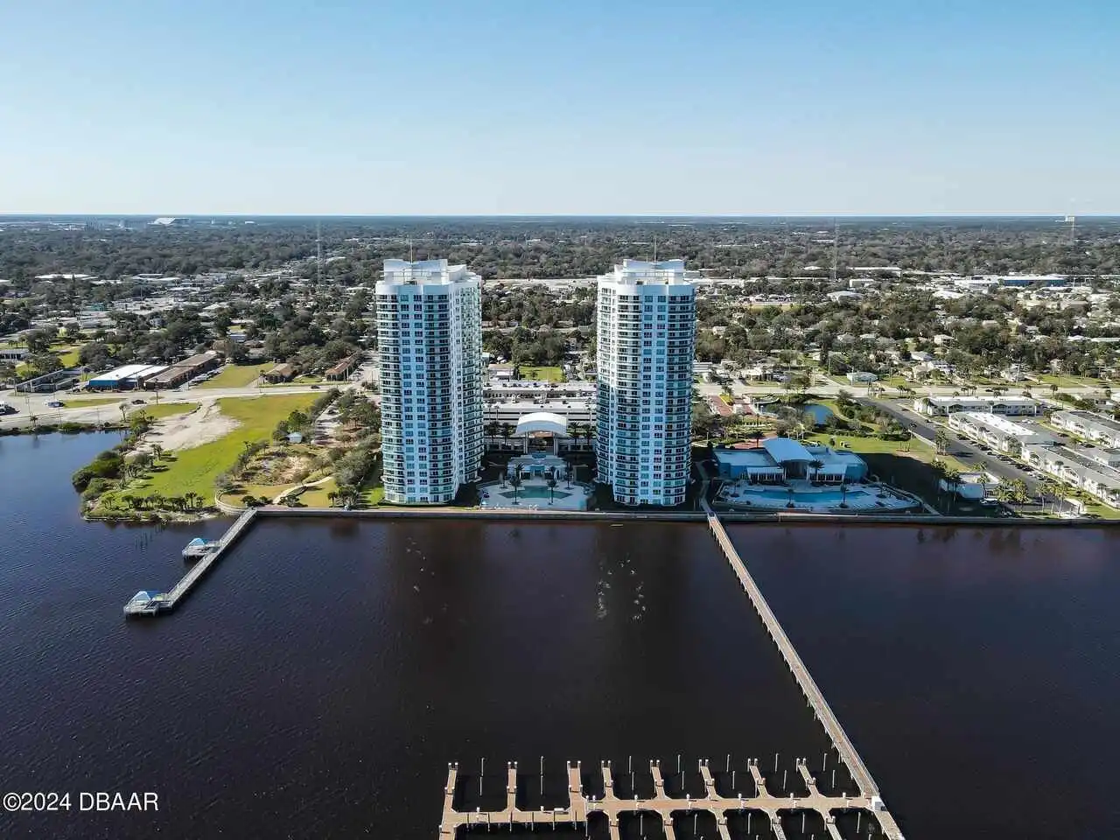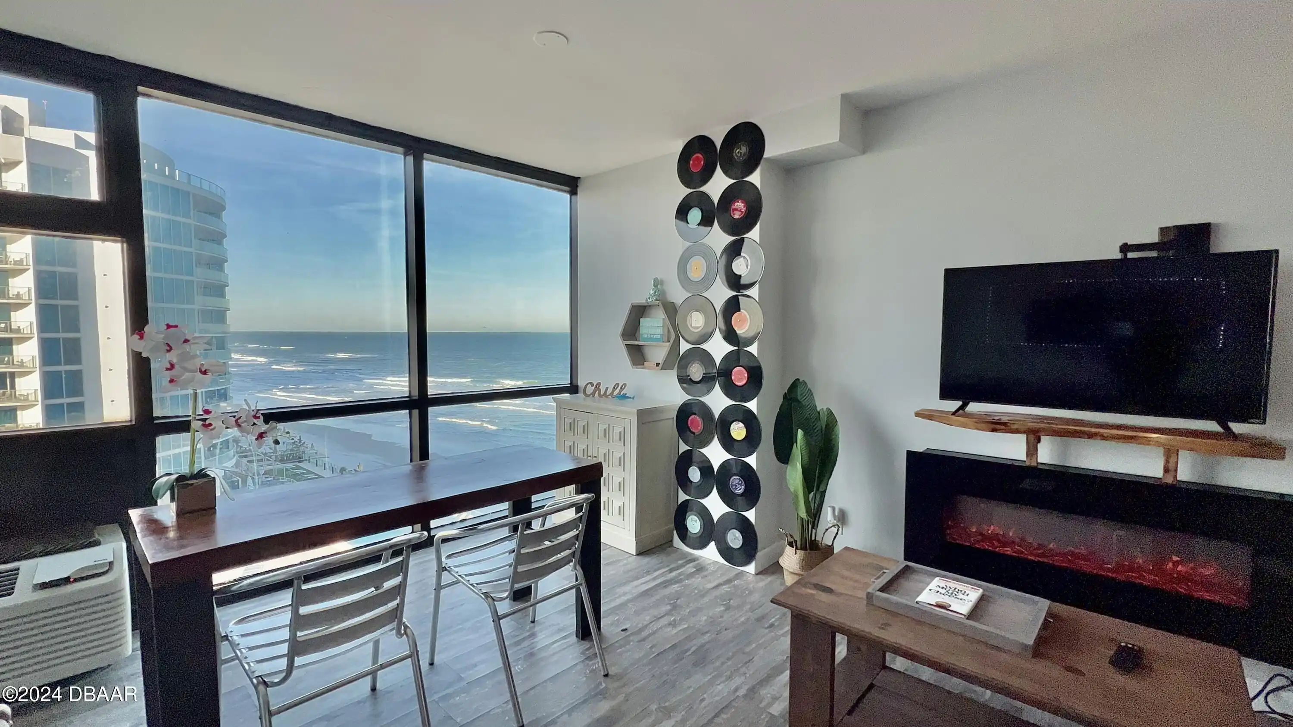Additional Information
Area Major
34 - Daytona ISB to Mason E of 95
Area Minor
34 - Daytona ISB to Mason E of 95
Appliances Other5
Gas Oven, Gas Range, Dishwasher, Microwave, Refrigerator, Dryer, Washer
Bathrooms Total Decimal
3.0
Contract Status Change Date
2024-06-26
Cooling Other7
Electric, Central Air
Current Use Other10
Residential, Single Family
Currently Not Used Accessibility Features YN
No
Currently Not Used Bathrooms Total
3.0
Currently Not Used Building Area Total
1884.0, 1820.0
Currently Not Used Carport YN
No, false
Currently Not Used Entry Level
1, 1.0
Currently Not Used Garage YN
No, false
Currently Not Used Living Area Source
Public Records
Currently Not Used New Construction YN
No, false
Documents Change Timestamp
2024-07-26T18:14:39Z
Fencing Other14
Back Yard, Wood, Fenced, Wood2
Foundation Details See Remarks2
Block3, Block
General Property Information Accessory Dwelling Unit YN
No
General Property Information Association YN
No, false
General Property Information CDD Fee YN
No
General Property Information Direction Faces
North
General Property Information Directions
Take ISB east. Take right on S Peninsula left on Revilo. House is on right.
General Property Information Furnished
Unfurnished
General Property Information Homestead YN
Yes
General Property Information List PriceSqFt
219.23
General Property Information Lot Size Dimensions
50x165
General Property Information Property Attached YN2
No, false
General Property Information Senior Community YN
No, false
General Property Information Stories
1
General Property Information Waterfront YN
No, false
Heating Other16
Electric, Electric3, Central
Interior Features Other17
Breakfast Bar, In-Law Floorplan, Eat-in Kitchen, Open Floorplan, Primary Downstairs, Guest Suite
Internet Address Display YN
true
Internet Automated Valuation Display YN
false
Internet Consumer Comment YN
false
Internet Entire Listing Display YN
true
Laundry Features None10
Washer Hookup, Electric Dryer Hookup
Listing Contract Date
2024-06-26
Listing Terms Other19
Cash, FHA, Conventional, VA Loan
Location Tax and Legal Country
US
Location Tax and Legal Elementary School
Longstreet
Location Tax and Legal High School
Mainland
Location Tax and Legal Middle School
Campbell
Location Tax and Legal Parcel Number
5309-25-04-0050
Location Tax and Legal Tax Annual Amount
6281.0
Location Tax and Legal Tax Legal Description4
9-15-33 LOT 5 BLK D SCHNEES REPLAT OF OLIVERS SUB ATLANTIC CITY MB 9 PG 25 & INC N 1/2 OF ADJ VAC ALLEY PER CITY OF DAYTONA BEACH RESOLUTION 17-21 PER OR 4841 PG 0772 PER OR 8309 PG 0443
Location Tax and Legal Tax Year
2023
Location Tax and Legal Zoning Description
Residential
Lock Box Type See Remarks
Combo
Lot Size Square Feet
8712.0
Major Change Timestamp
2024-10-03T18:49:37Z
Major Change Type
Price Reduced
Modification Timestamp
2024-10-20T17:38:23Z
Other Structures Other20
Guest House
Patio And Porch Features Wrap Around
Front Porch, Deck
Possession Other22
Close Of Escrow
Price Change Timestamp
2024-10-03T18:49:37Z
Rental Restrictions No Minimum
true
Road Frontage Type Other25
City Street
Road Surface Type Paved
Asphalt
Room Types Bathroom 1
true
Room Types Bathroom 1 Level
Main
Room Types Bathroom 2
true
Room Types Bathroom 2 Level
Main
Room Types Bathroom 3
true
Room Types Bathroom 3 Level
Main
Room Types Bedroom 1 Level
Main
Room Types Bedroom 2 Level
Main
Room Types Bedroom 3 Level
Main
Room Types Bedroom 4 Level
Main
Room Types Bedroom 5 Level
Main
Room Types Kitchen Level
Main
Sewer Unknown
Public Sewer
StatusChangeTimestamp
2024-06-26T16:07:53Z
Utilities Other29
Water Connected, Electricity Connected, Sewer Connected
Water Source Other31
Public












































































