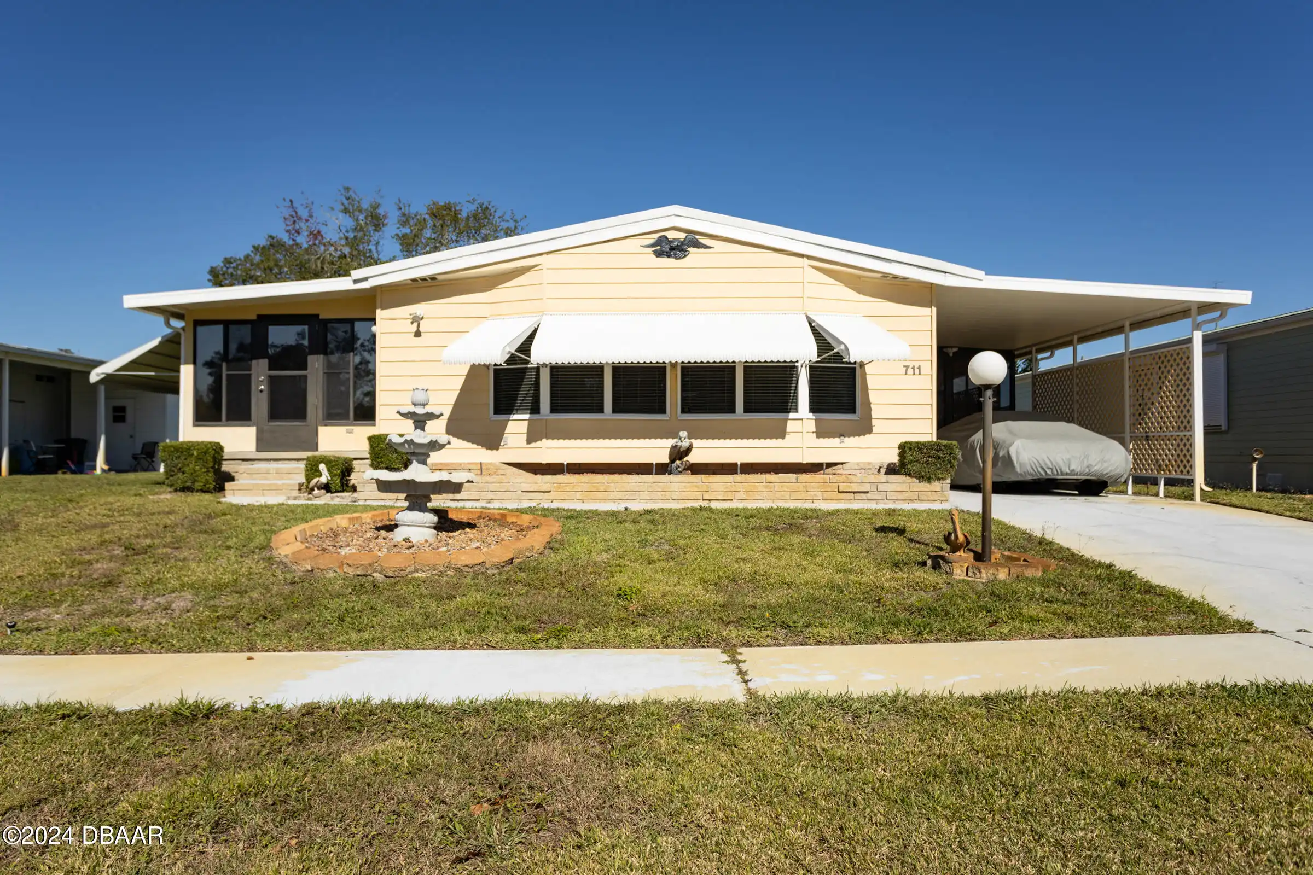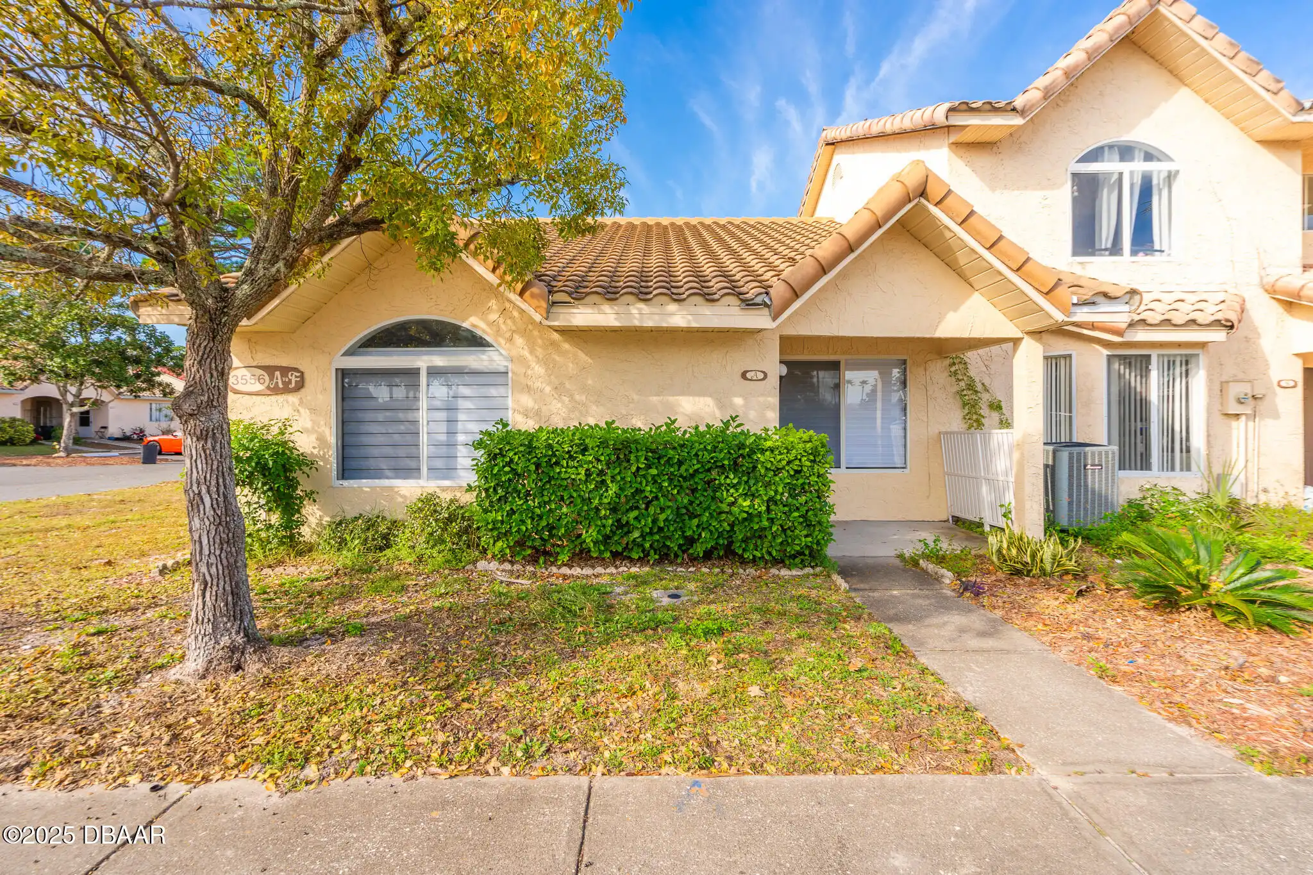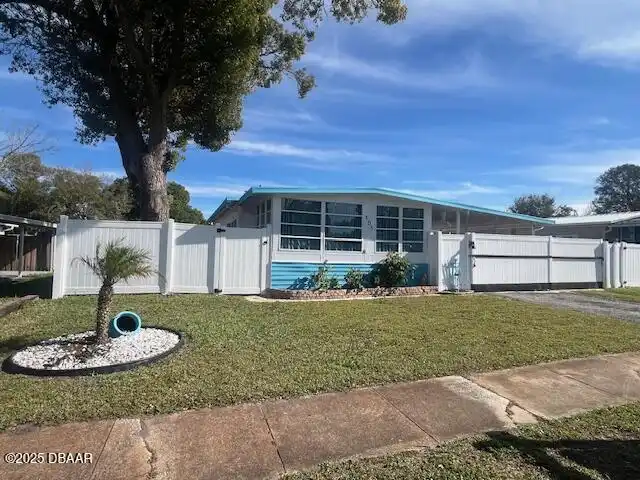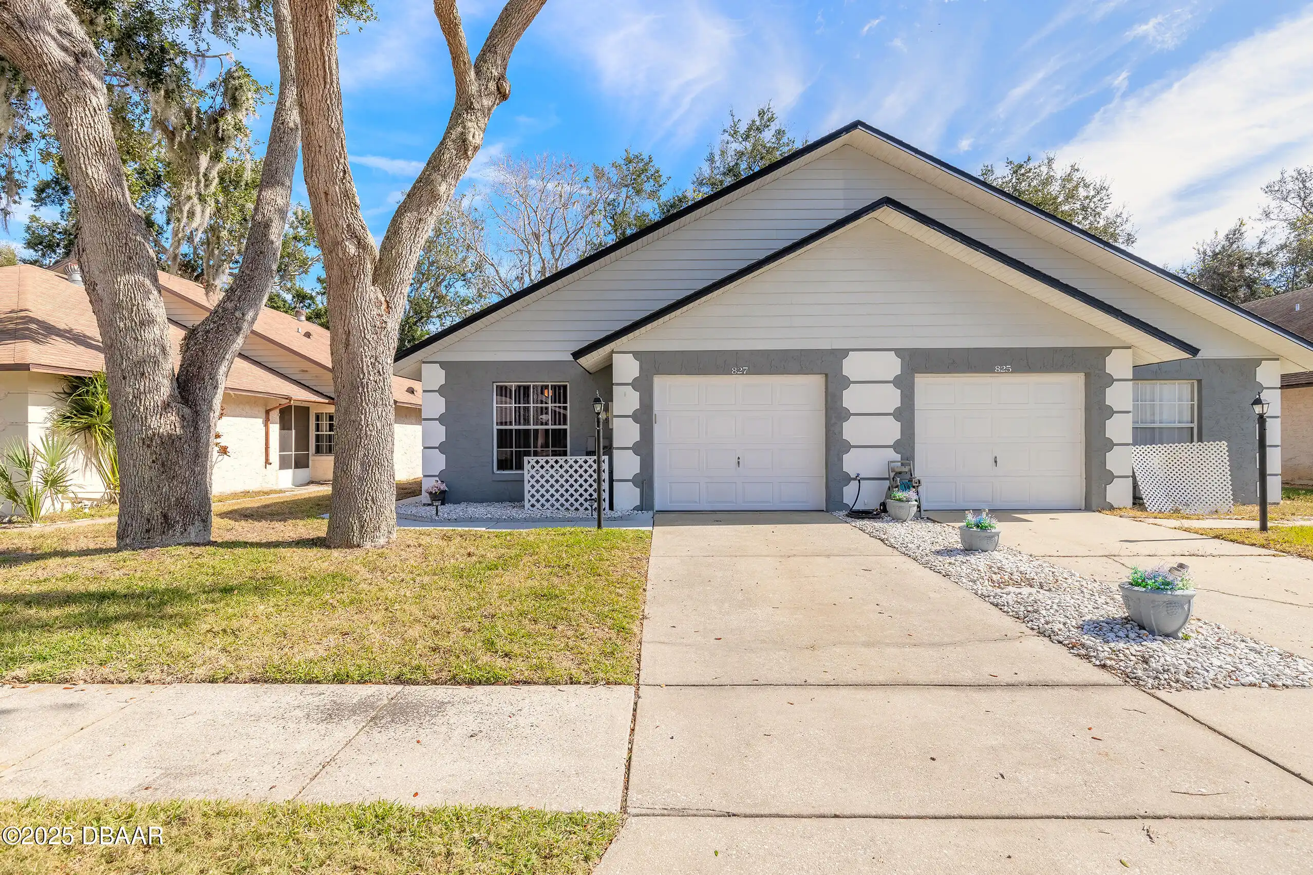Additional Information
Area Major
21 - Port Orange S of Dunlawton E of 95
Area Minor
21 - Port Orange S of Dunlawton E of 95
Appliances Other5
Microwave, Refrigerator
Association Amenities Other2
Maintenance Grounds, Clubhouse, Pool4, Pool
Association Fee Includes Other4
Maintenance Grounds, Maintenance Grounds2
Bathrooms Total Decimal
2.0
Construction Materials Other8
Stucco, Block, Concrete
Contract Status Change Date
2024-11-14
Cooling Other7
Central Air
Current Use Other10
Residential
Currently Not Used Accessibility Features YN
No
Currently Not Used Bathrooms Total
2.0
Currently Not Used Building Area Total
902.0, 1312.0
Currently Not Used Carport YN
No, false
Currently Not Used Garage Spaces
1.0
Currently Not Used Garage YN
Yes, true
Currently Not Used Living Area Source
Public Records
Currently Not Used New Construction YN
No, false
Documents Change Timestamp
2024-11-14T19:12:14.000Z
Exterior Features Other11
Other11, Other
Foundation Details See Remarks2
Slab
General Property Information Association Fee
110.0
General Property Information Association Fee Frequency
Quarterly
General Property Information Association Name
Dunlawton Hills
General Property Information Association YN
Yes, true
General Property Information CDD Fee YN
No
General Property Information Direction Faces
West
General Property Information Directions
Dunlawton S on Oak Right on New Haven
General Property Information Furnished
Unfurnished
General Property Information Homestead YN
No
General Property Information List PriceSqFt
282.71
General Property Information Lot Size Dimensions
4415
General Property Information Property Attached YN2
Yes, true
General Property Information Senior Community YN
No, false
General Property Information Stories
1
General Property Information Waterfront YN
No, false
Interior Features Other17
Ceiling Fan(s)
Internet Address Display YN
true
Internet Automated Valuation Display YN
true
Internet Consumer Comment YN
true
Internet Entire Listing Display YN
true
Laundry Features None10
In Unit
Listing Contract Date
2024-11-14
Listing Terms Other19
Cash, FHA, Conventional, VA Loan
Location Tax and Legal Country
US
Location Tax and Legal Parcel Number
6309-08-00-0470
Location Tax and Legal Tax Annual Amount
2475.66
Location Tax and Legal Tax Legal Description4
LOT 47 DUNLAWTON HILLS UNIT 1 MB 39 PGS 103 TO 105 INC PER OR 4661 PG 17 & OR 5538 PG 4898 PER OR 7064 PG 0935
Location Tax and Legal Tax Year
2023
Location Tax and Legal Zoning Description
Residential
Lock Box Type See Remarks
Supra
Lot Size Square Feet
4416.98
Major Change Timestamp
2024-11-14T19:26:31.000Z
Major Change Type
New Listing
Modification Timestamp
2025-02-20T13:52:58.000Z
Patio And Porch Features Wrap Around
Front Porch, Rear Porch
Pets Allowed Yes
Cats OK, Call, Dogs OK, Yes
Possession Other22
Other22, Other
Rental Restrictions 1 Year
true
Road Frontage Type Other25
City Street
Road Surface Type Paved
Paved
Room Types Bedroom 1 Level
Main
Room Types Bedroom 2 Level
Main
Room Types Kitchen Level
Main
Room Types Living Room
true
Room Types Living Room Level
Main
Security Features Other26
Other26, Other
Sewer Unknown
Public Sewer
StatusChangeTimestamp
2024-11-14T19:26:31.000Z
Utilities Other29
Sewer Available, Electricity Available, Water Available, Cable Available
Water Source Other31
Public




































