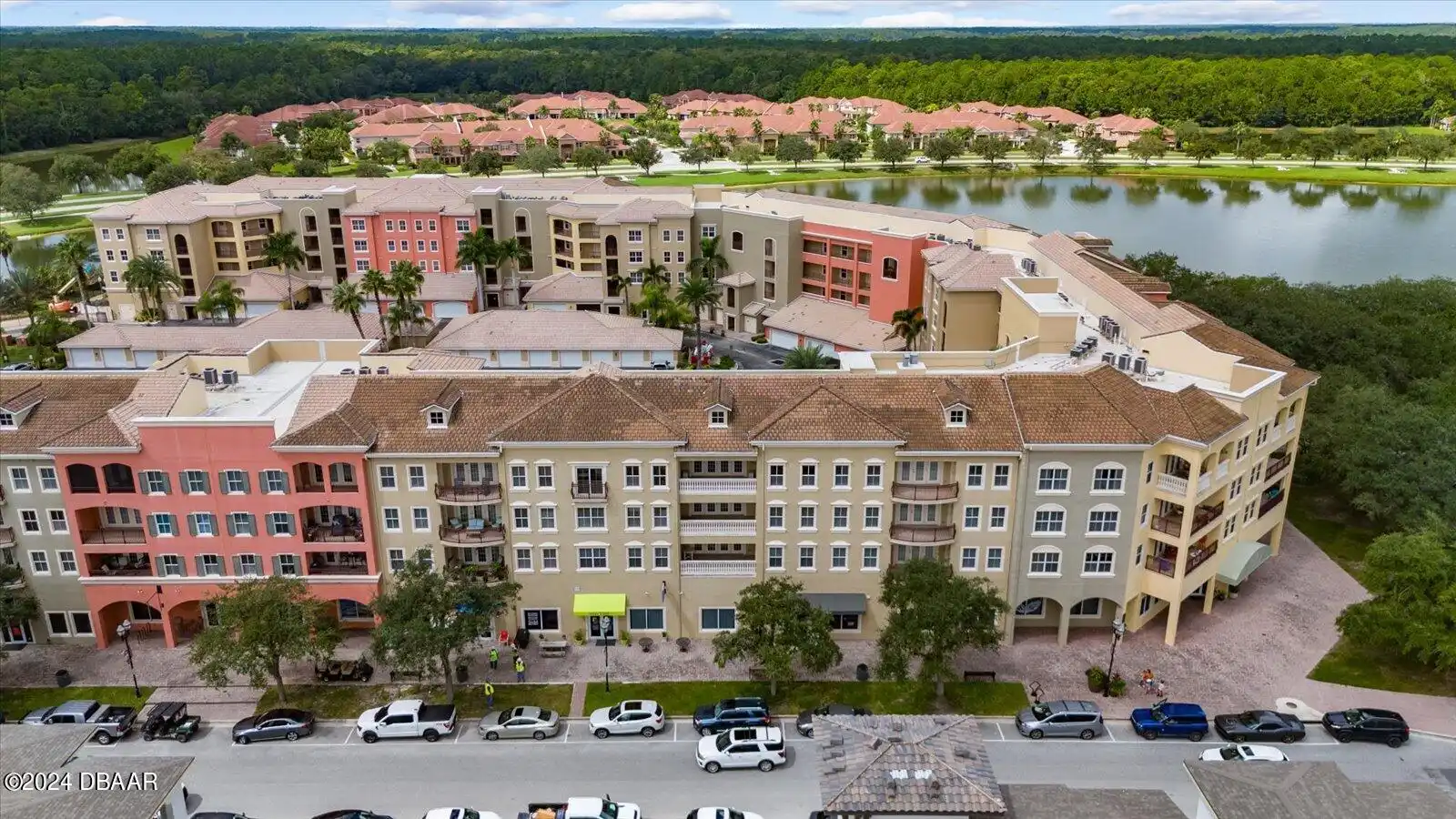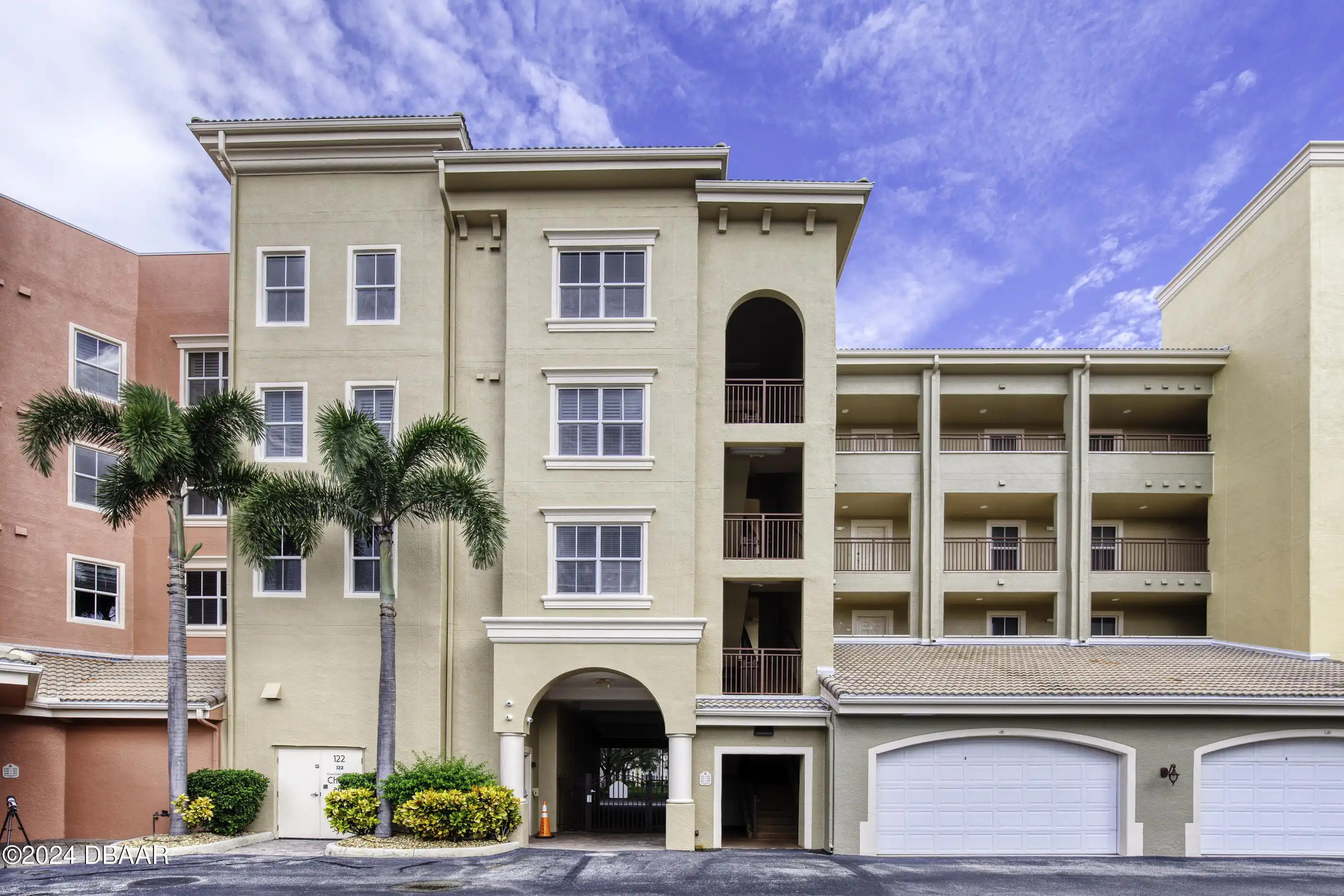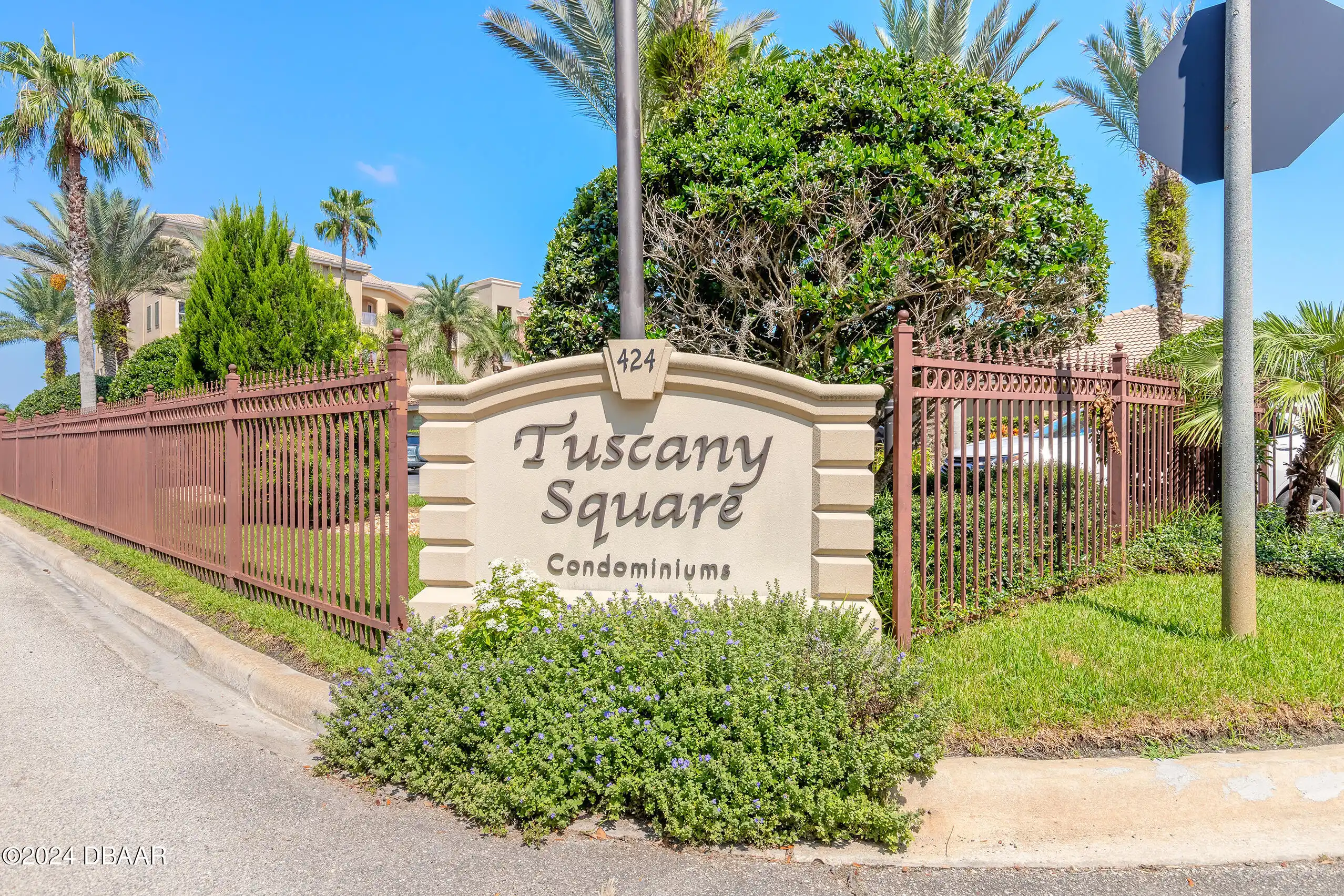Additional Information
Area Major
97 - New Smyrna Beach S of Pioneer W of 95
Area Minor
97 - New Smyrna Beach S of Pioneer W of 95
Appliances Other5
Dishwasher, Microwave, Refrigerator, Dryer, Disposal, Ice Maker, Electric Range, Washer
Association Amenities Other2
Clubhouse, Management- On Site
Association Fee Includes Other4
Pest Control, Trash2, Sewer, Maintenance Structure, Insurance, Internet, Security, Security2, Trash, Maintenance Structure2
Bathrooms Total Decimal
3.0
Construction Materials Other8
Stucco, Block, Concrete
Contract Status Change Date
2025-01-23
Cooling Other7
Central Air
Current Use Other10
Single Family
Currently Not Used Accessibility Features YN
No
Currently Not Used Bathrooms Total
3.0
Currently Not Used Building Area Total
1953.0
Currently Not Used Carport YN
No, false
Currently Not Used Garage Spaces
1.0
Currently Not Used Garage YN
Yes, true
Currently Not Used Living Area Source
Appraiser
Currently Not Used New Construction YN
No, false
Currently Not Used Unit Type
Interior Unit
Documents Change Timestamp
2025-01-21T22:27:56.000Z
Exterior Features Other11
Balcony
Flooring Other13
Tile, Carpet
General Property Information Association Fee
843.0
General Property Information Association Fee 2
900.0
General Property Information Association Fee 2 Frequency
Annually
General Property Information Association Fee Frequency
Monthly
General Property Information Association Name
Master Association - Atmos Living Management Group
General Property Information Association YN
Yes, true
General Property Information CDD Fee YN
No
General Property Information Direction Faces
West
General Property Information Directions
I-95 S to Taylor Rd in Port Orange. West to S Williamson. South to Airport Rd. 4.1 mi to Luna Bella on left.
General Property Information Furnished
Furnished
General Property Information Homestead YN
Yes
General Property Information List PriceSqFt
177.62
General Property Information Lot Size Dimensions
N/A-Condo
General Property Information Senior Community YN
No, false
General Property Information Stories
5
General Property Information Stories Total
5
General Property Information Waterfront YN
No, false
Heating Other16
Electric, Electric3, Central
Historical Information Public Historical Remarks 1
1st Floor: Slab; Acreage: 0 - 1/2; Condo Parking: 2; Inside: Inside Laundry Volume Ceiling; Miscellaneous: Association Aprval Req Condo Assoc. Contact Info: Condo Association: Tuscany Square 1 Condominiums Nancy Graves tsq1.coa@gmail.com 386.478.8876. Master Association: Venetian Bay Lindsey Hern 1hern@evergreen-lm.com 386.402.4449 Condo Association Gated Community Jetted Tub Rental Restrictions; SqFt - Total: 1953.00
Interior Features Other17
Ceiling Fan(s)
Internet Address Display YN
true
Internet Automated Valuation Display YN
true
Internet Consumer Comment YN
true
Internet Entire Listing Display YN
true
Laundry Features None10
In Unit
Levels Three Or More
Three Or More
Listing Contract Date
2024-06-01
Listing Terms Other19
FHA, VA Loan
Location Tax and Legal Country
US
Location Tax and Legal Parcel Number
7307-04-00-A230
Location Tax and Legal Tax Annual Amount
4348.0
Location Tax and Legal Tax Legal Description4
UNIT A-230 TUSCANY SQUARE I CONDO PER OR 5922 PG 1207 PER OR 5914 PGS 1591-1592 INC PER OR 6131 PG 3961 PER OR 7101 PG 0180 PER OR 8258 PG 2432
Location Tax and Legal Tax Year
2023
Lot Size Square Feet
114998.4
Major Change Timestamp
2025-01-23T11:20:33.000Z
Major Change Type
Status Change
Modification Timestamp
2025-01-23T11:21:26.000Z
Off Market Date
2025-01-22
Pets Allowed Yes
Cats OK, Number Limit, Dogs OK, Yes, Breed Restrictions, Size Limit
Possession Other22
Close Of Escrow
Price Change Timestamp
2024-11-29T19:21:03.000Z
Purchase Contract Date
2025-01-22
Rental Restrictions 3 Months
true
Road Surface Type Paved
Paved
Roof Other23
Tile2, Other23, Tile, Other
Room Types Bedroom 1 Level
Main
Room Types Bedroom 2 Level
Main
Room Types Bedroom 3 Level
Main
Room Types Dining Room
true
Room Types Dining Room Level
Main
Room Types Kitchen Level
Main
Room Types Living Room
true
Room Types Living Room Level
Main
Sewer Unknown
Public Sewer
Spa Features Private2
Bath
StatusChangeTimestamp
2025-01-23T11:20:29.000Z
Utilities Other29
Water Connected, Cable Connected, Electricity Connected, Sewer Connected
Water Source Other31
Public























































