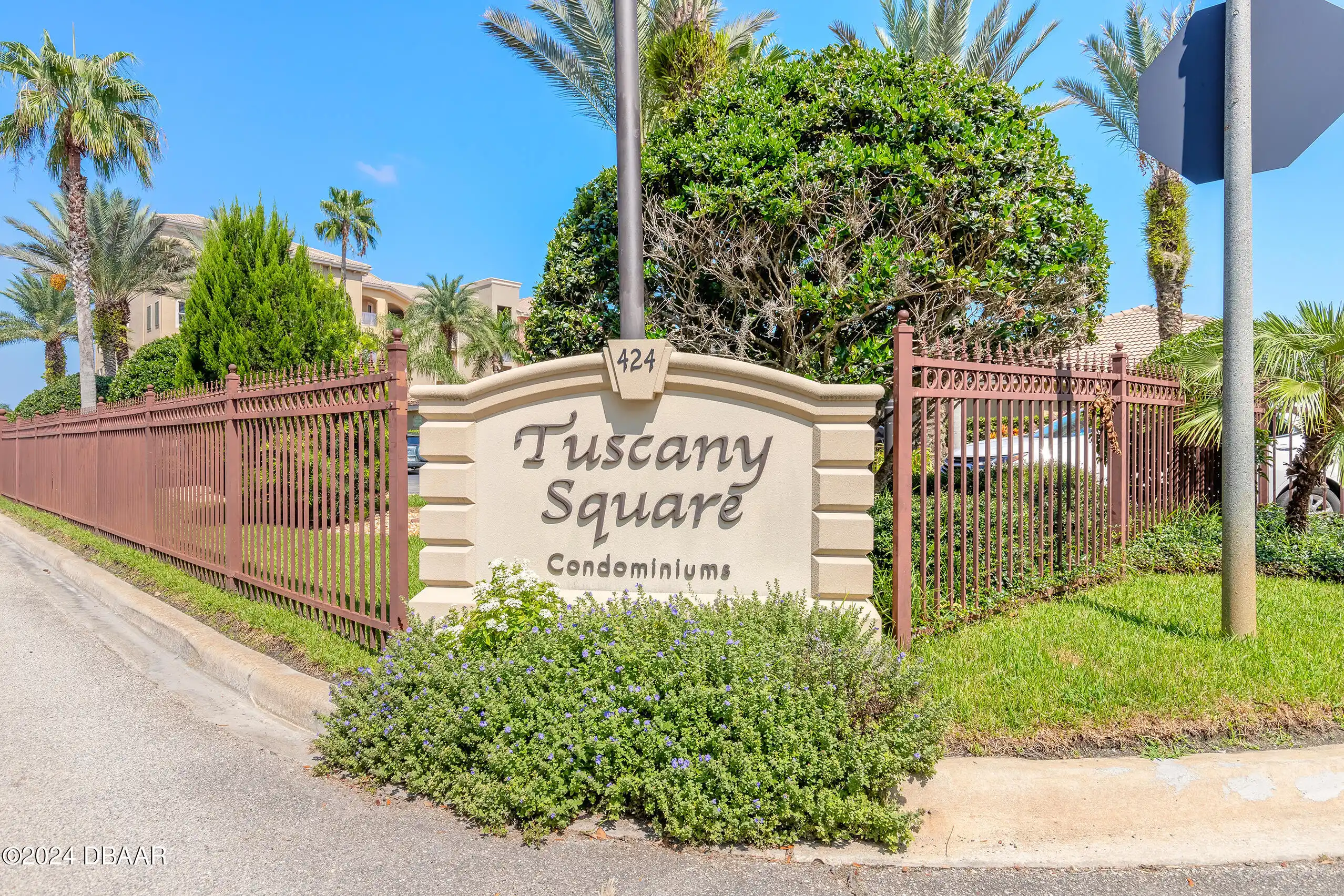Additional Information
Area Major
97 - New Smyrna Beach S of Pioneer W of 95
Area Minor
97 - New Smyrna Beach S of Pioneer W of 95
Appliances Other5
Washer/Dryer Stacked, Dishwasher, Microwave, Refrigerator, WasherDryer Stacked, Disposal, Ice Maker, Electric Range, Wine Cooler
Association Amenities Other2
Maintenance Grounds, Water, Elevator(s), Gated
Association Fee Includes Other4
Pest Control, Water, Trash2, Cable TV, Sewer, Maintenance Structure, Cable TV2, Water2, Internet, Trash, Maintenance Structure2
Bathrooms Total Decimal
3.0
Contract Status Change Date
2024-10-17
Cooling Other7
Central Air
Current Use Other10
Single Family
Currently Not Used Accessibility Features YN
No
Currently Not Used Bathrooms Total
3.0
Currently Not Used Building Area Total
1953.0
Currently Not Used Carport YN
No, false
Currently Not Used Garage Spaces
2.0
Currently Not Used Garage YN
Yes, true
Currently Not Used Living Area Source
Public Records
Currently Not Used New Construction YN
No, false
Currently Not Used Unit Type
End Unit
Exterior Features Other11
Balcony
Flooring Other13
Vinyl, Tile
Foundation Details See Remarks2
Block3, Block
General Property Information Association Fee
794.0
General Property Information Association Fee 2
900.0
General Property Information Association Fee 2 Frequency
Annually
General Property Information Association Fee Frequency
Monthly
General Property Information Association YN
Yes, true
General Property Information CDD Fee YN
No
General Property Information Direction Faces
West
General Property Information Directions
From I-95 go west onto 44 in 3.5 miles turn R at Airport Rd in 2 miles turn R at Luna Bella Ln Tuscany is on L side.
General Property Information Furnished
Unfurnished
General Property Information List PriceSqFt
204.76
General Property Information Property Attached YN2
No, false
General Property Information Senior Community YN
No, false
General Property Information Stories
1
General Property Information Stories Total
1
General Property Information Waterfront YN
Yes, true
Interior Features Other17
Pantry, Breakfast Bar, Eat-in Kitchen, Open Floorplan, Built-in Features, Ceiling Fan(s), Split Bedrooms, His and Hers Closets, Walk-In Closet(s)
Internet Address Display YN
true
Internet Automated Valuation Display YN
true
Internet Consumer Comment YN
true
Internet Entire Listing Display YN
true
Laundry Features None10
In Unit
Listing Contract Date
2024-10-17
Listing Terms Other19
Cash, FHA, Conventional, VA Loan
Location Tax and Legal Country
US
Location Tax and Legal Parcel Number
7307-04-00-C310
Location Tax and Legal Tax Annual Amount
2395.0
Location Tax and Legal Tax Legal Description4
UNIT C-310 TUSCANY SQUARE I CONDO OR 5922 PG 1207 PER OR 5914 PGS 1591-1592 INC PER OR 6139 PG 0684 PER OR 6855 PG 0159
Location Tax and Legal Tax Year
2023
Lock Box Type See Remarks
Supra
Major Change Timestamp
2024-10-17T19:42:49Z
Major Change Type
New Listing
Modification Timestamp
2024-12-02T07:43:29Z
Patio And Porch Features Wrap Around
Screened
Pets Allowed Yes
Yes, Size Limit
Possession Other22
Close Of Escrow
Property Condition UpdatedRemodeled
Updated/Remodeled, UpdatedRemodeled
Rental Restrictions 3 Months
true
Roof Other23
TarGravel, Tile2, Tile, Tar/Gravel
Room Types Bedroom 1 Level
Main
Room Types Kitchen Level
Main
Security Features Other26
Security Gate, Entry PhoneIntercom, Entry Phone/Intercom
Sewer Unknown
Public Sewer
StatusChangeTimestamp
2024-10-17T19:42:48Z
Utilities Other29
Water Connected, Cable Connected, Electricity Connected
Water Source Other31
Public























































