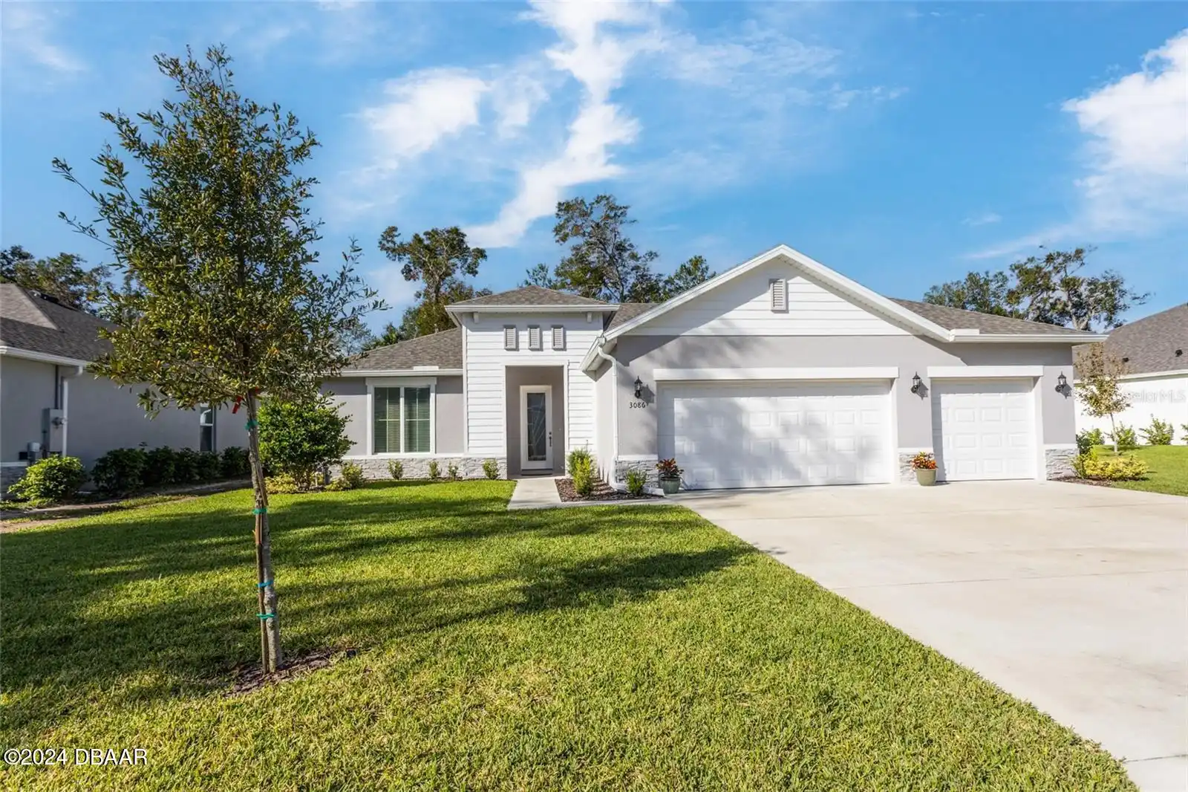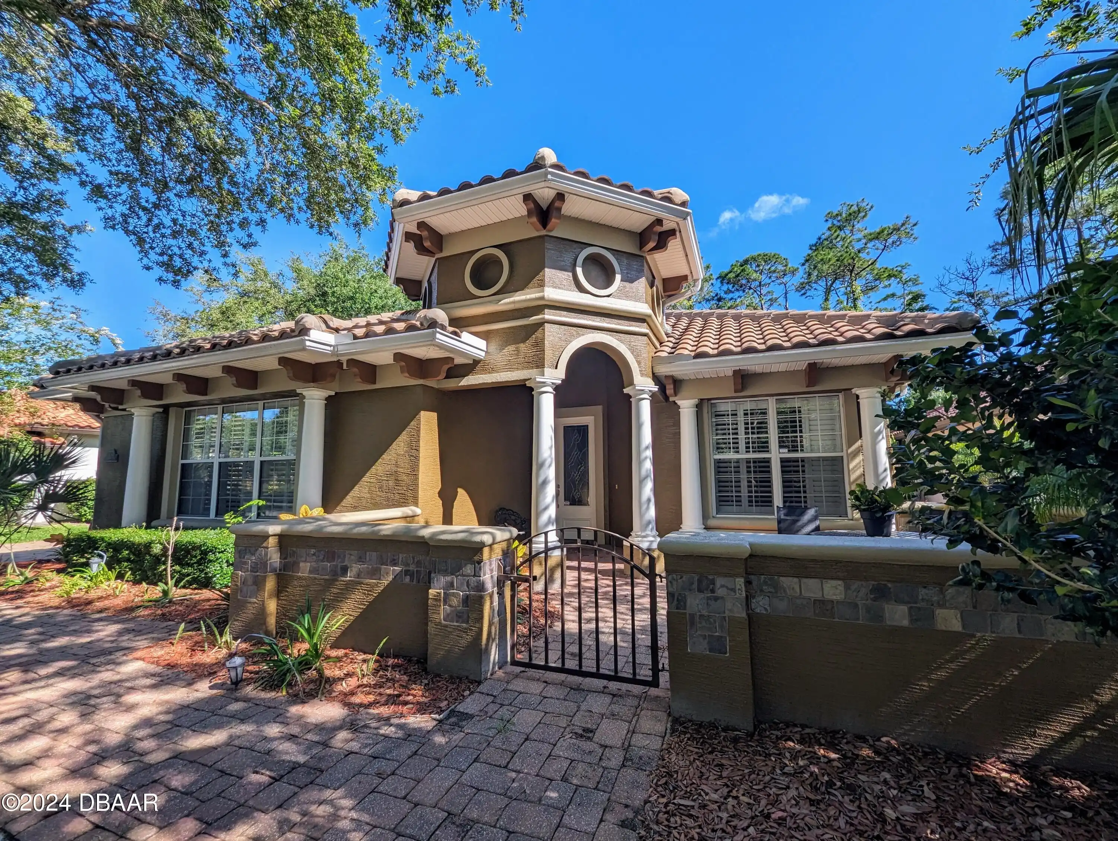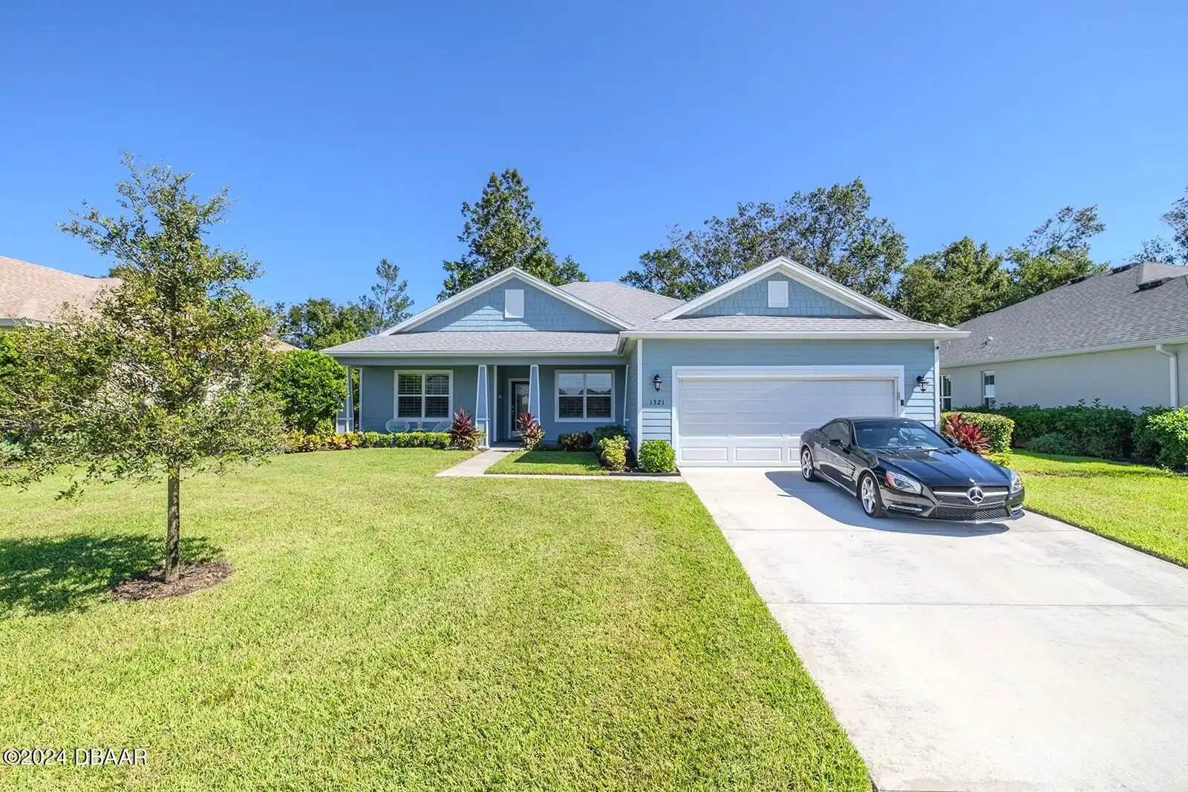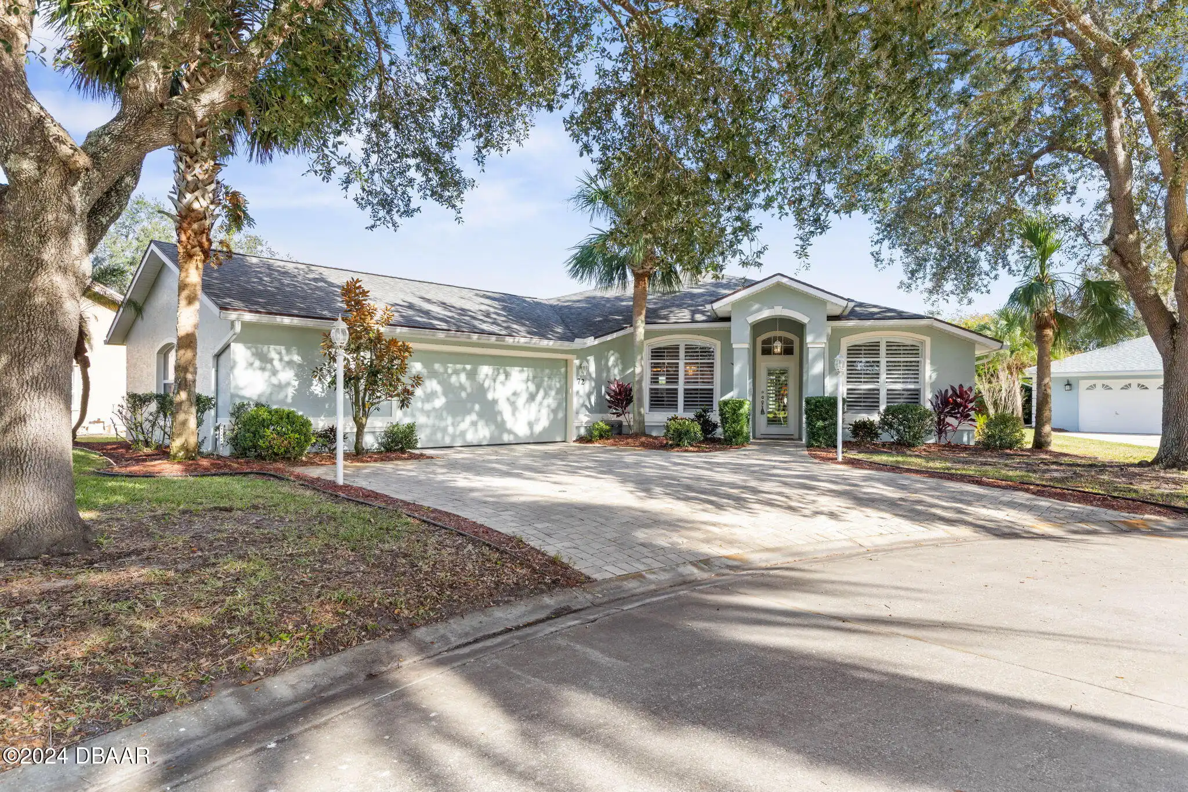Additional Information
Area Major
48 - Ormond Beach W of 95 N of 40
Area Minor
48 - Ormond Beach W of 95 N of 40
Appliances Other5
Freezer, Electric Oven, Dishwasher, Microwave, Refrigerator, Dryer, Disposal, Washer
Association Amenities Other2
Clubhouse, Tennis Court(s)
Association Fee Includes Other4
Maintenance Grounds, Maintenance Grounds2, Security, Security2
Bathrooms Total Decimal
2.0
Construction Materials Other8
Stucco, Block, Concrete
Contract Status Change Date
2024-07-26
Cooling Other7
Central Air
Current Use Other10
Residential, Single Family
Currently Not Used Accessibility Features YN
No
Currently Not Used Bathrooms Total
2.0
Currently Not Used Building Area Total
2645.0, 1929.0
Currently Not Used Carport YN
No, false
Currently Not Used Garage Spaces
2.0
Currently Not Used Garage YN
Yes, true
Currently Not Used Living Area Source
Public Records
Currently Not Used New Construction YN
No, false
Documents Change Timestamp
2024-09-16T13:58:32Z
Flooring Other13
Vinyl, Tile
Foundation Details See Remarks2
Slab
General Property Information Association Fee
415.0
General Property Information Association Fee Frequency
Quarterly
General Property Information Association Name
Breakaway Trails
General Property Information Association Phone
386 673 0901, 386-673-0901
General Property Information Association YN
Yes, true
General Property Information CDD Fee YN
No
General Property Information Directions
From Granada turn NORTH on Tymber Creek Lt at Breakaway Trails MUST E CALLED IN AT THE GATE.
General Property Information Furnished
Unfurnished
General Property Information Homestead YN
Yes
General Property Information List PriceSqFt
277.35
General Property Information Lot Size Dimensions
80x125
General Property Information Property Attached YN2
No, false
General Property Information Senior Community YN
No, false
General Property Information Stories
1
General Property Information Waterfront YN
Yes, true
Interior Features Other17
Primary Bathroom -Tub with Separate Shower, Breakfast Nook, Ceiling Fan(s), Split Bedrooms, Walk-In Closet(s)
Internet Address Display YN
true
Internet Automated Valuation Display YN
true
Internet Consumer Comment YN
true
Internet Entire Listing Display YN
true
Laundry Features None10
Sink
Listing Contract Date
2024-07-26
Listing Terms Other19
Cash, FHA, Conventional, VA Loan
Location Tax and Legal Country
US
Location Tax and Legal Elementary School
Pathways
Location Tax and Legal High School
Mainland
Location Tax and Legal Middle School
Hinson
Location Tax and Legal Parcel Number
4123-04-00-0590
Location Tax and Legal Tax Annual Amount
4834.0
Location Tax and Legal Tax Legal Description4
LOT 59 BREAKAWAY TRAILS PHASE 3 UNIT 2A MB 47 PGS 193-197 INC PER OR 5376 PG 0880 PER OR 7715 PG 3500 PER OR 8106 PG 2031 PER OR 8245 PG 1101
Location Tax and Legal Tax Year
2023
Lock Box Type See Remarks
Supra
Lot Features Other18
Sprinklers In Front, Sprinklers In Rear
Lot Size Square Feet
10001.38
Major Change Timestamp
2024-11-15T14:34:24Z
Major Change Type
Price Reduced
Modification Timestamp
2024-12-19T16:10:11Z
Patio And Porch Features Wrap Around
Deck, Rear Porch, Screened
Pets Allowed Yes
Cats OK, Dogs OK
Possession Other22
Close Of Escrow
Price Change Timestamp
2024-11-15T14:34:24Z
Property Condition UpdatedRemodeled
Updated/Remodeled, UpdatedRemodeled
Road Surface Type Paved
Paved
Room Types Bedroom 1 Level
Main
Room Types Bedroom 2 Level
Main
Room Types Bedroom 3 Level
Main
Room Types Dining Room
true
Room Types Dining Room Level
Main
Room Types Family Room
true
Room Types Family Room Level
Main
Room Types Kitchen Level
Main
Room Types Other Room
true
Room Types Other Room Level
Main
Security Features Other26
Gated with Guard, 24 Hour Security
Spa Features Private2
Heated, In Ground
StatusChangeTimestamp
2024-07-26T16:10:43Z
Utilities Other29
Sewer Connected
Water Source Other31
Public

























































