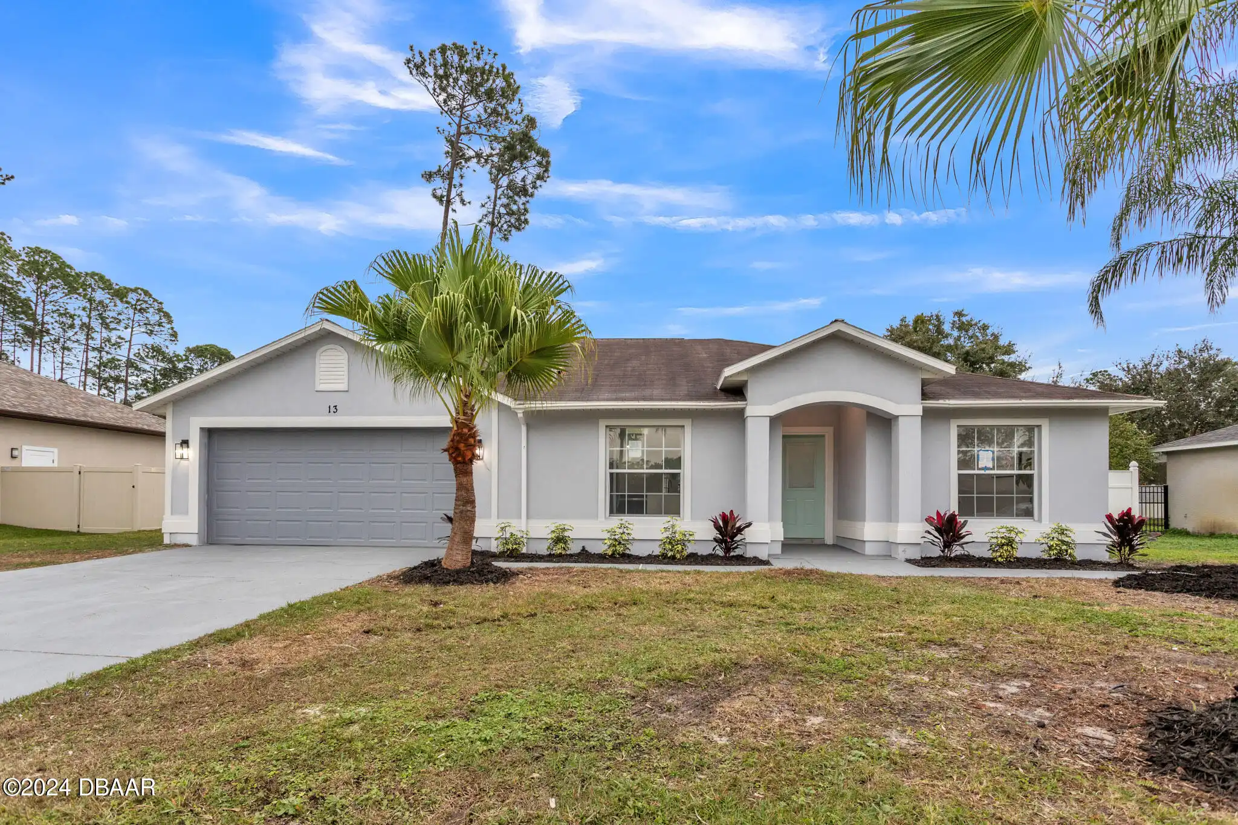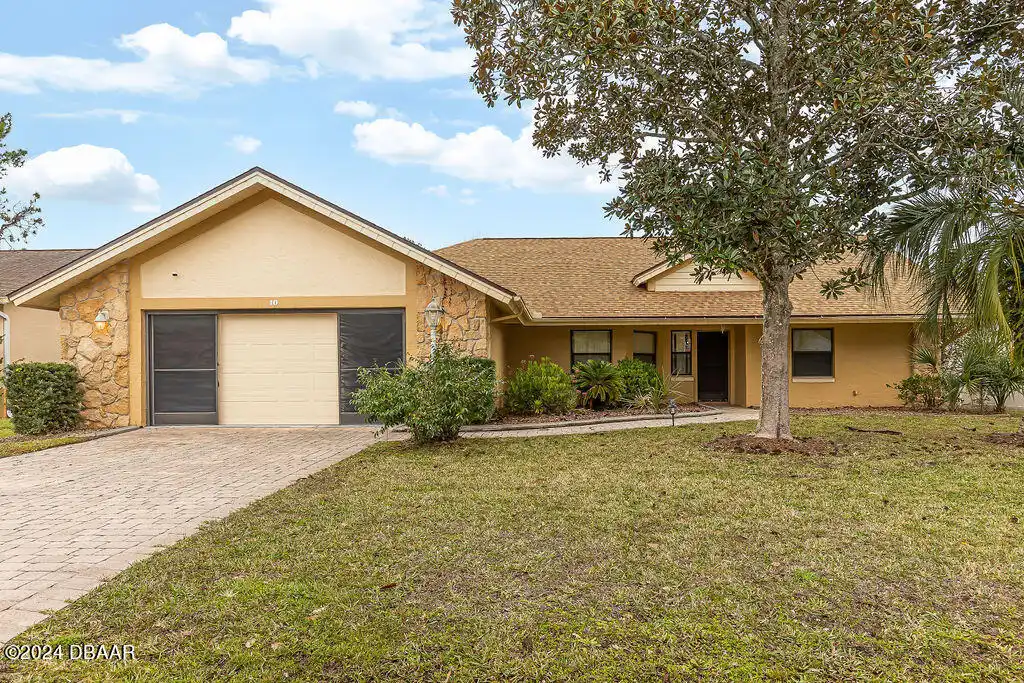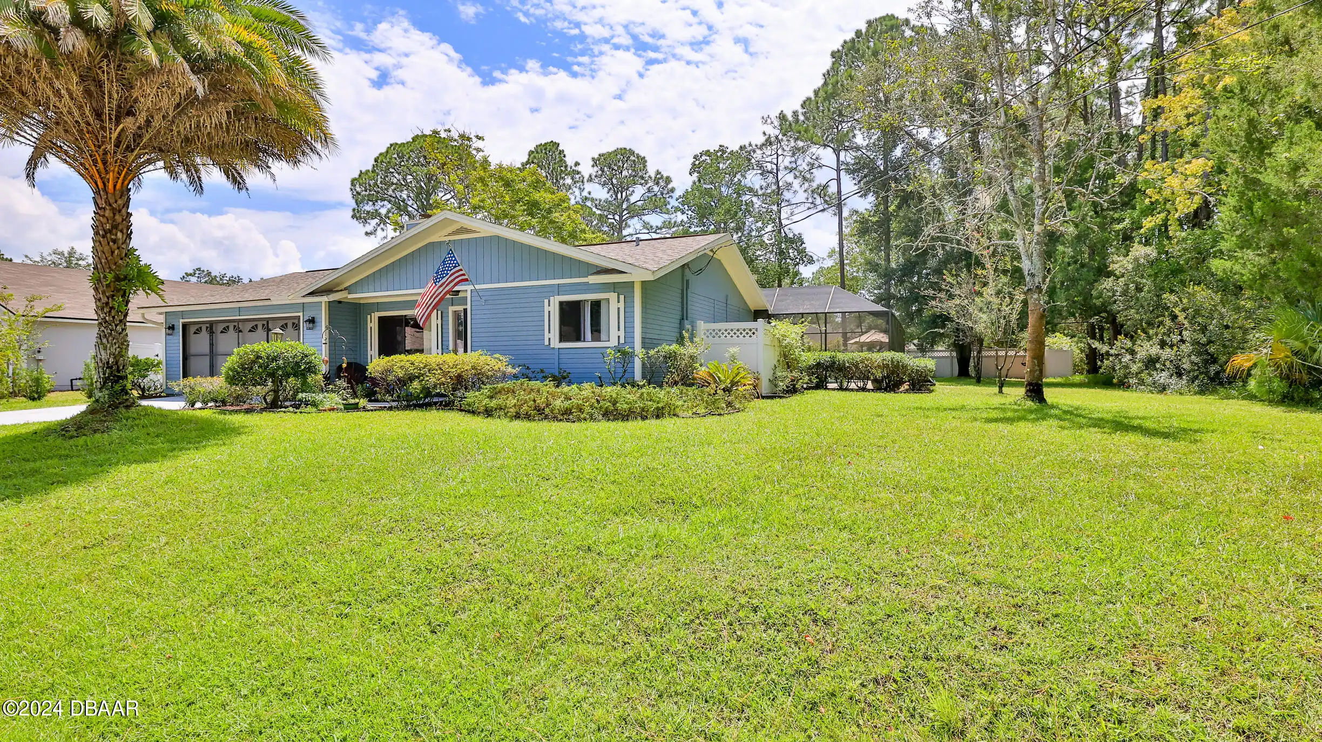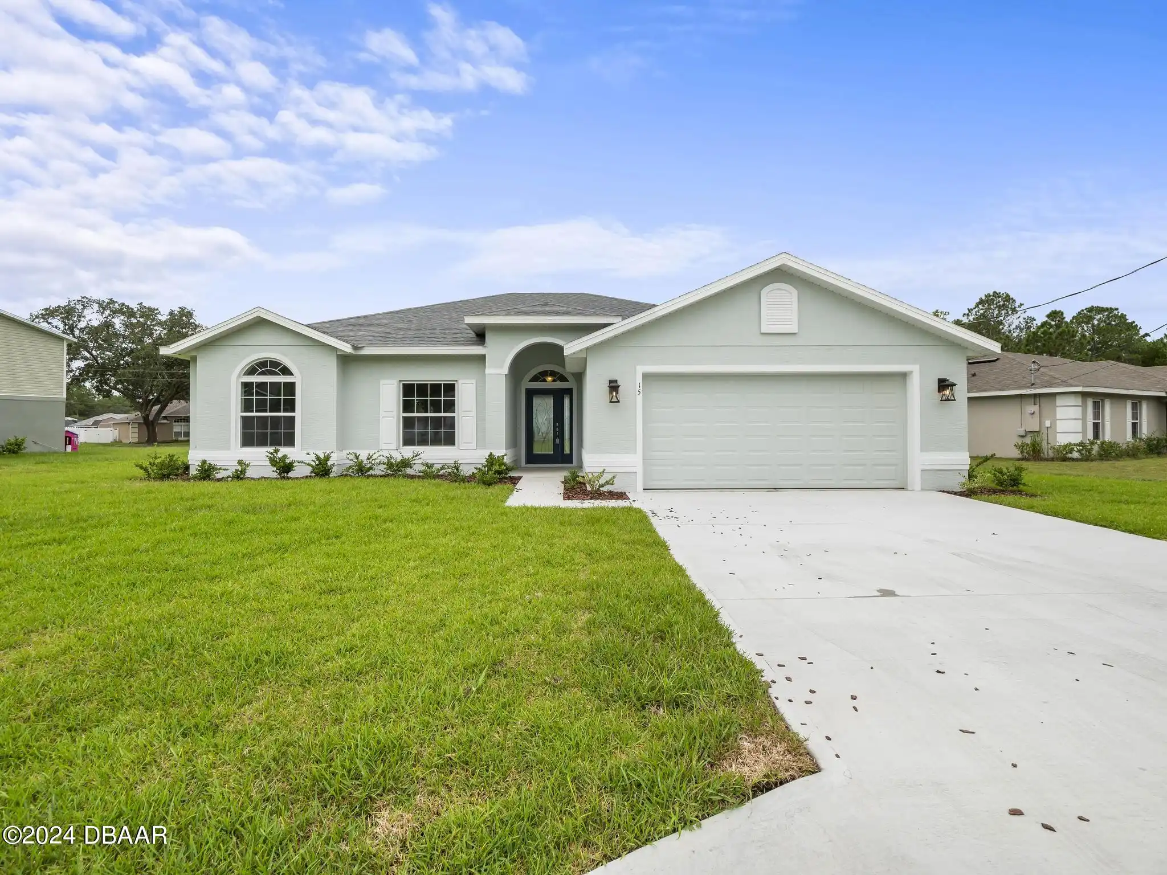Additional Information
Area Major
60 - Palm Coast
Area Minor
60 - Palm Coast
Appliances Other5
Dishwasher, Microwave, Refrigerator, Electric Range
Bathrooms Total Decimal
2.0
Construction Materials Other8
Stucco, Block, Concrete
Contract Status Change Date
2024-09-02
Cooling Other7
Central Air
Current Use Other10
Single Family
Currently Not Used Accessibility Features YN
No
Currently Not Used Bathrooms Total
2.0
Currently Not Used Building Area Total
1932.0, 2540.0
Currently Not Used Carport YN
No, false
Currently Not Used Garage Spaces
2.0
Currently Not Used Garage YN
Yes, true
Currently Not Used Living Area Source
Appraiser
Currently Not Used New Construction YN
No, false
Exterior Features Other11
Other11, Other
General Property Information Association YN
No, false
General Property Information CDD Fee YN
No
General Property Information Direction Faces
North
General Property Information Directions
Pine Lakes Pkwy to Woodhaven Right on Woodhollow Ln.
General Property Information Homestead YN
No
General Property Information List PriceSqFt
219.98
General Property Information Lot Size Dimensions
10 019 sf
General Property Information Property Attached YN2
No, false
General Property Information Senior Community YN
No, false
General Property Information Stories
1
General Property Information Waterfront YN
No, false
Historical Information Public Historical Remarks 1
Zoning (Text): SFR3; 1st Floor: Slab; Acreage: 0 - 1/2; Inside: 1 Bedroom Down 2 Bedrooms Down Inside Laundry; SqFt - Total: 2540.00
Interior Features Other17
Breakfast Nook, Ceiling Fan(s), Split Bedrooms
Internet Address Display YN
true
Internet Automated Valuation Display YN
true
Internet Consumer Comment YN
true
Internet Entire Listing Display YN
true
Listing Contract Date
2024-05-28
Listing Terms Other19
Cash, FHA, Conventional, VA Loan
Location Tax and Legal Parcel Number
07-11-31-7027-00200-0120
Location Tax and Legal Tax Annual Amount
5675.0
Location Tax and Legal Tax Legal Description4
PALM COAST SECTION 27 BL 20 LOT 12 OR 458 PG 609 OR 458 PG 629 OR 539 PG 471 OR 539 PG 552 OR 857 PG 1983-DC OR 856 PG 1655- RDMAN OUELETTE TRUST
Location Tax and Legal Tax Year
2023
Location Tax and Legal Zoning Description
Single Family
Lot Size Square Feet
10018.8
Major Change Timestamp
2024-09-02T15:35:40Z
Major Change Type
Status Change
Modification Timestamp
2024-09-02T15:36:07Z
Off Market Date
2024-09-01
Patio And Porch Features Wrap Around
Porch, Rear Porch, Screened
Pets Allowed Yes
Cats OK, Dogs OK, Yes
Possession Other22
Close Of Escrow
Price Change Timestamp
2024-08-20T18:43:16Z
Purchase Contract Date
2024-09-01
Room Types Bedroom 1 Level
Main
Room Types Bedroom 2 Level
Main
Room Types Bedroom 3 Level
Main
Room Types Dining Room
true
Room Types Dining Room Level
Main
Room Types Family Room
true
Room Types Family Room Level
Main
Room Types Kitchen Level
Main
Room Types Living Room
true
Room Types Living Room Level
Main
Room Types Other Room
true
Room Types Other Room Level
Main
Room Types Utility Room
true
Room Types Utility Room Level
Main
Sewer Unknown
Public Sewer
StatusChangeTimestamp
2024-09-02T15:35:30Z
Utilities Other29
Water Connected, Electricity Connected, Sewer Connected
Water Source Other31
Public













































