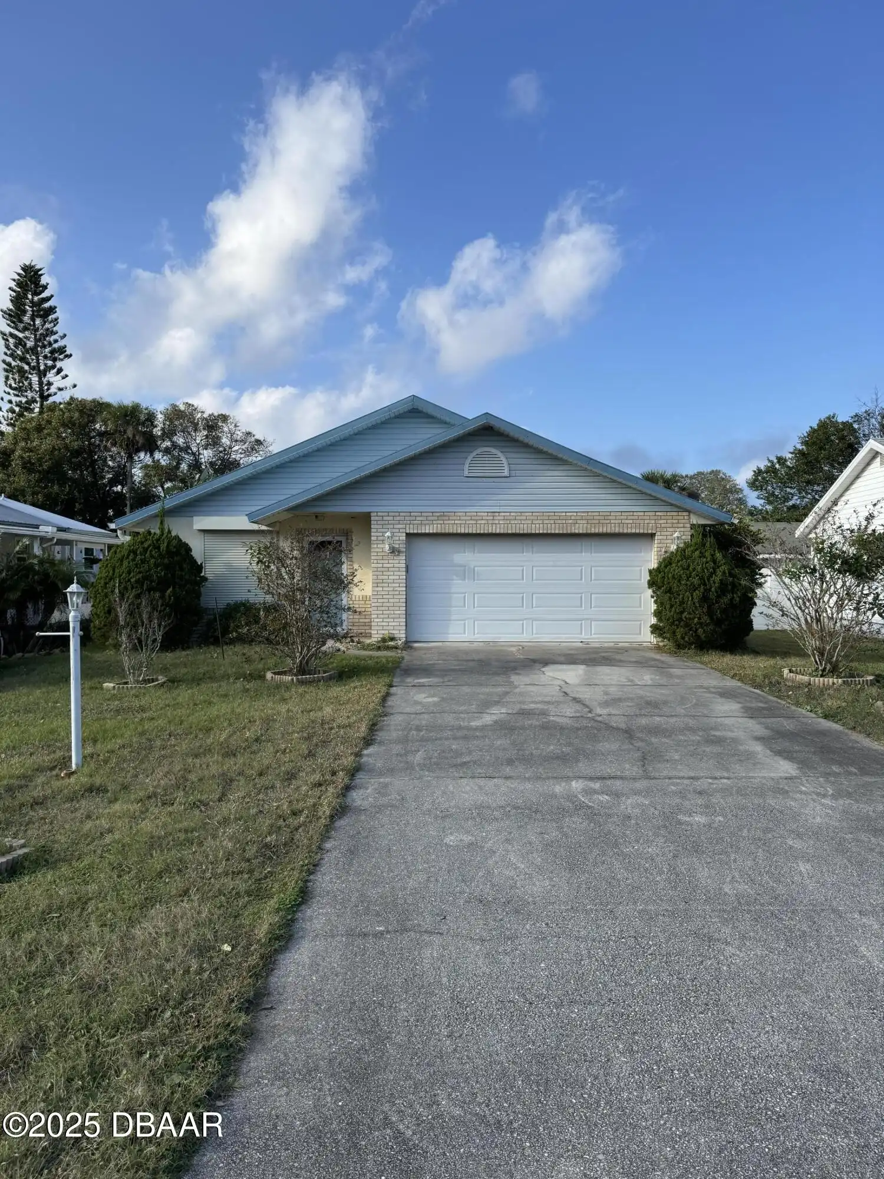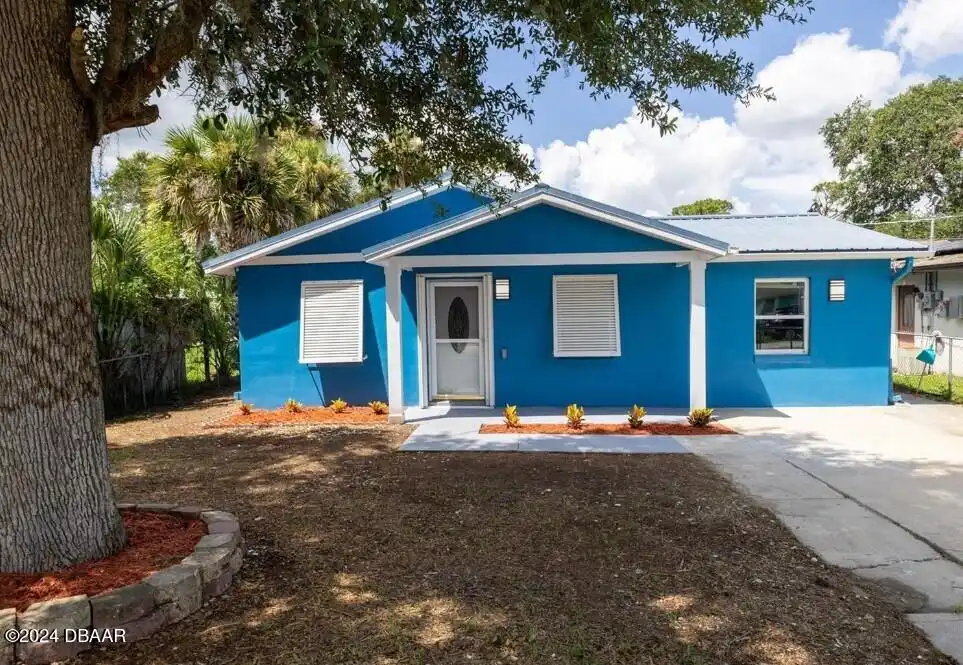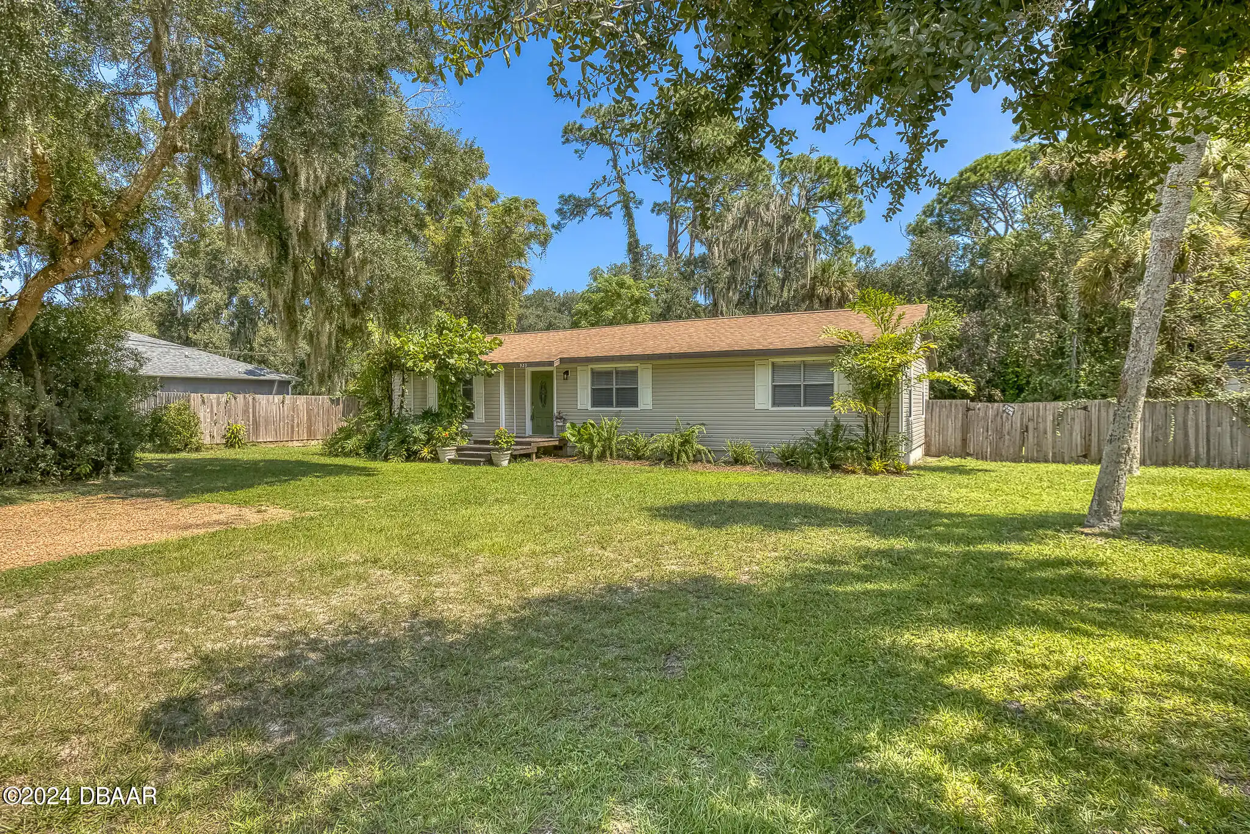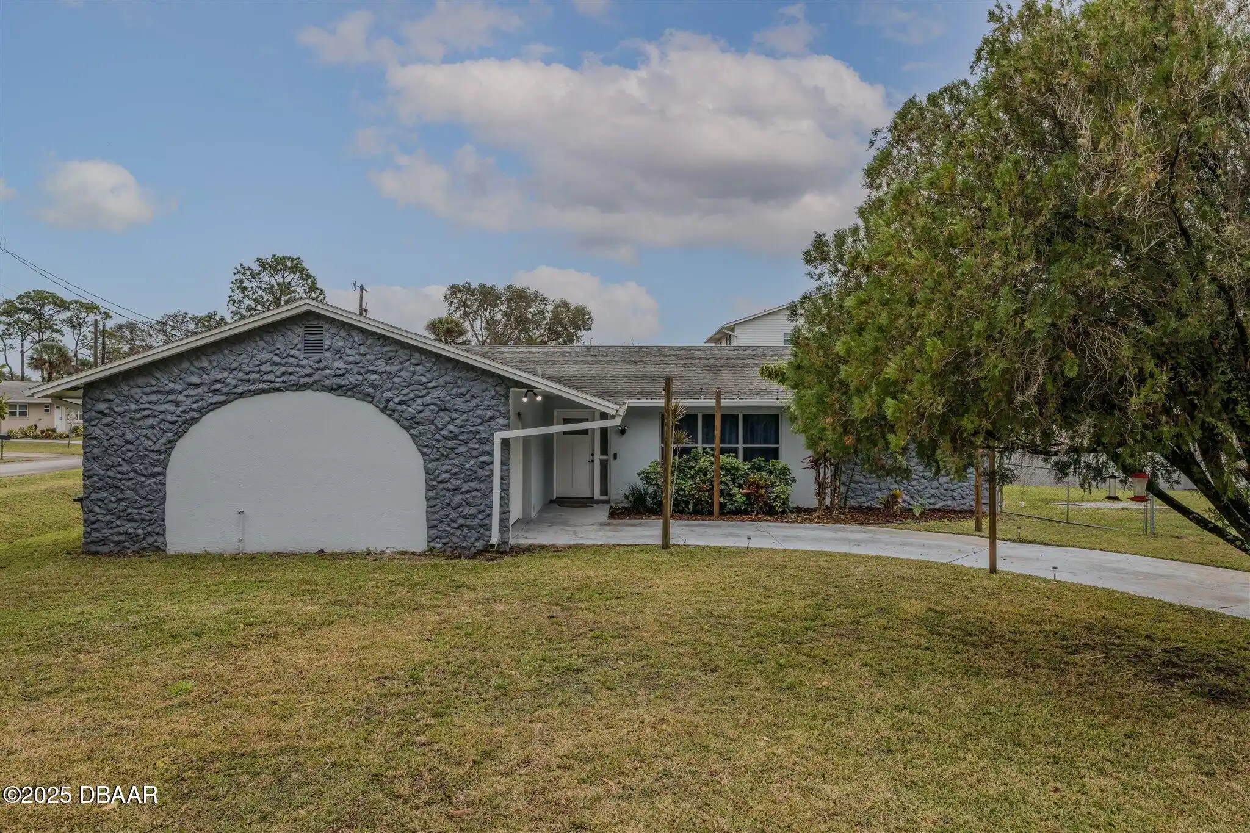Additional Information
Area Major
97 - New Smyrna Beach S of Pioneer W of 95
Area Minor
97 - New Smyrna Beach S of Pioneer W of 95
Appliances Other5
Dishwasher, Microwave, Refrigerator, Dryer, Electric Range, Washer
Bathrooms Total Decimal
2.5
Construction Materials Other8
Stucco, Concrete
Contract Status Change Date
2024-06-20
Cooling Other7
Central Air
Current Use Other10
Golf Course, Golf Course2
Currently Not Used Accessibility Features YN
No
Currently Not Used Bathrooms Total
3.0
Currently Not Used Building Area Total
1779.0, 2475.0
Currently Not Used Carport YN
No, false
Currently Not Used Garage Spaces
2.0
Currently Not Used Garage YN
Yes, true
Currently Not Used Living Area Source
Appraiser
Currently Not Used New Construction YN
No, false
Documents Change Timestamp
2024-06-20T19:46:39.000Z
Flooring Other13
Tile, Carpet
Foundation Details See Remarks2
Slab
General Property Information Association Fee
95.0
General Property Information Association Fee 2
900.0
General Property Information Association Fee 2 Frequency
Annually
General Property Information Association Fee Frequency
Monthly
General Property Information Association Name
Evergreen LifeStyle Mgmt.
General Property Information Association Phone
877-221-6919
General Property Information Association YN
Yes, true
General Property Information CDD Fee YN
No
General Property Information Directions
95 South to 44 Right on 44 - Right on Airport Rd.
General Property Information Homestead YN
No
General Property Information List PriceSqFt
191.12
General Property Information Property Attached YN2
No, false
General Property Information Senior Community YN
No, false
General Property Information Stories
2
General Property Information Waterfront YN
No, false
Interior Features Other17
Pantry, Open Floorplan, Smart Home, Vaulted Ceiling(s), Smart Thermostat, Kitchen Island, Walk-In Closet(s)
Internet Address Display YN
true
Internet Automated Valuation Display YN
true
Internet Consumer Comment YN
true
Internet Entire Listing Display YN
true
Laundry Features None10
Upper Level
Listing Contract Date
2024-06-20
Listing Terms Other19
Cash, FHA, Conventional, VA Loan
Location Tax and Legal Country
US
Location Tax and Legal Parcel Number
7317-07-00-5270
Location Tax and Legal Tax Annual Amount
4926.0
Location Tax and Legal Tax Legal Description4
17 & 18-17-33 LOT 527 PALMS PHASE 5 MB 62 PGS 73-77 PER OR 8154 PG 4499 PER OR 8268 PG 1264
Location Tax and Legal Tax Year
2023
Lock Box Type See Remarks
Combo
Lot Size Square Feet
3624.19
Major Change Timestamp
2025-01-31T16:21:55.000Z
Major Change Type
Price Reduced
Modification Timestamp
2025-01-31T16:22:14.000Z
Patio And Porch Features Wrap Around
Front Porch
Pets Allowed Yes
Cats OK, Dogs OK
Possession Other22
Close Of Escrow
Price Change Timestamp
2025-01-31T16:21:55.000Z
Road Surface Type Paved
Paved
Room Types Bathroom 1
true
Room Types Bathroom 1 Level
Upper
Room Types Bathroom 2
true
Room Types Bathroom 2 Level
Upper
Room Types Bedroom 1 Level
Upper
Room Types Bedroom 2 Level
Upper
Room Types Bedroom 3 Level
Upper
Room Types Kitchen Level
Main
Room Types Living Room
true
Room Types Living Room Level
Main
Room Types Loft Level
Upper
Sewer Unknown
Public Sewer
Smart Home Features Programmable Thermostat
true
Smart Home Features Security3
true
StatusChangeTimestamp
2024-06-20T19:51:34.000Z
Utilities Other29
Water Available, Cable Available, Sewer Connected
Water Source Other31
Public









































