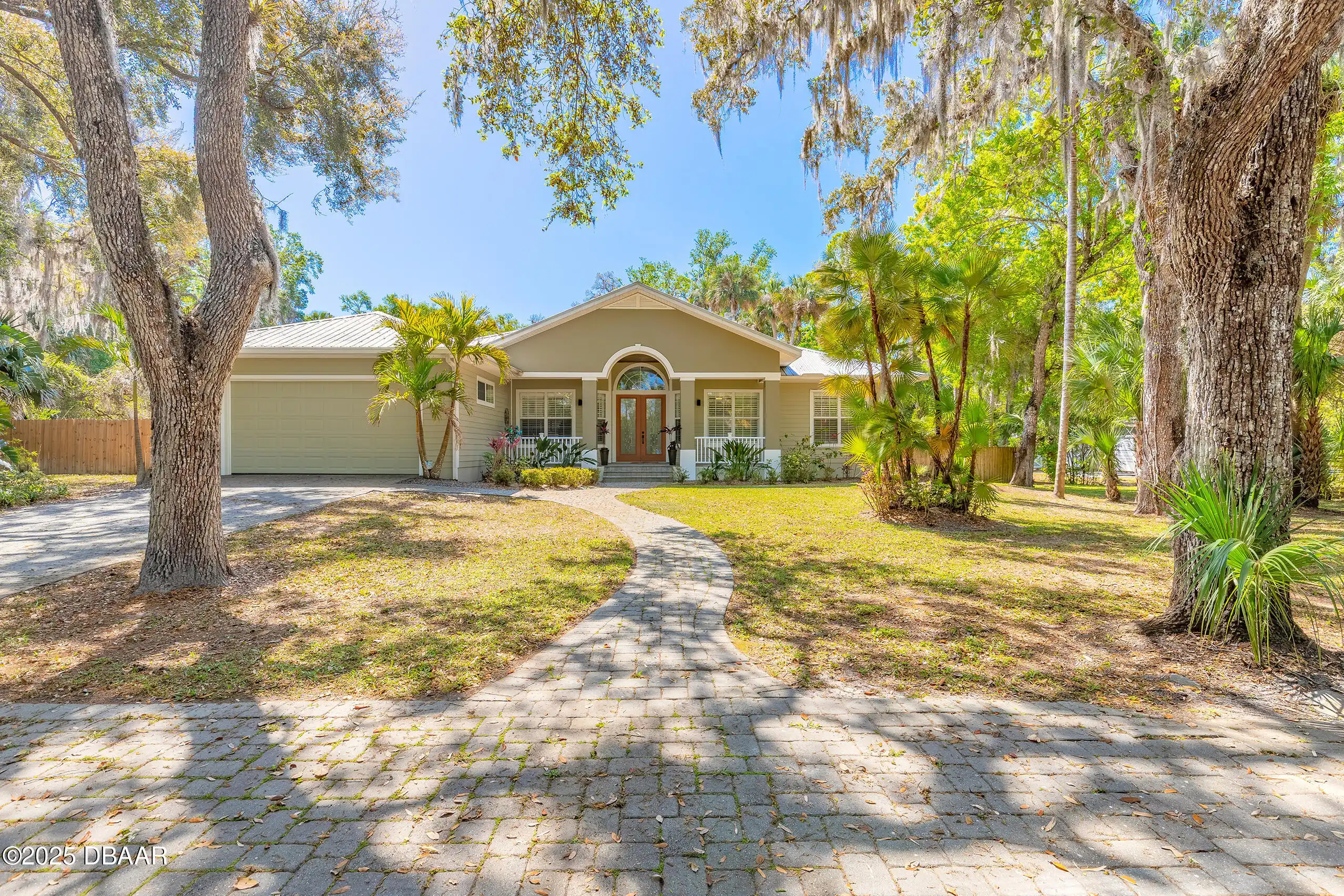Additional Information
Area Major
70 - New Smyrna Beach E of 95
Area Minor
70 - New Smyrna Beach E of 95
Accessory Dwelling Information ADU Attached YN
No
Accessory Dwelling Information Bathrooms
1
Accessory Dwelling Information Bedrooms
1
Accessory Dwelling Information Dwelling Type
Apartment
Accessory Dwelling Information Square Footage
615.0
Appliances Other5
Electric Oven, Electric Water Heater, Dishwasher, Microwave, Refrigerator, Disposal, Electric Range
Bathrooms Total Decimal
3.0
Construction Materials Other8
Brick
Contract Status Change Date
2025-02-13
Cooling Other7
Central Air
Current Use Other10
Residential, Single Family
Currently Not Used Accessibility Features YN
No
Currently Not Used Bathrooms Total
3.0
Currently Not Used Building Area Total
3254.0, 2500.0
Currently Not Used Carport YN
No, false
Currently Not Used Garage Spaces
2.0
Currently Not Used Garage YN
Yes, true
Currently Not Used Living Area Source
Public Records
Currently Not Used New Construction YN
No, false
Documents Change Timestamp
2025-02-13T17:58:41Z
Fireplace Features Fireplaces Total
2
Fireplace Features Other12
Gas, Wood Burning
Flooring Other13
Vinyl, Wood, Tile
Foundation Details See Remarks2
Slab
General Property Information Accessory Dwelling Unit YN
Yes
General Property Information Association YN
No, false
General Property Information CDD Fee YN
No
General Property Information Direction Faces
East
General Property Information Directions
From 3rd Ave heading east right on Saxon Dr follow road to Silver Sands sign house on the right.
General Property Information Furnished
Unfurnished
General Property Information Homestead YN
Yes
General Property Information List PriceSqFt
469.6
General Property Information Lot Size Dimensions
70x195
General Property Information Property Attached YN2
No, false
General Property Information Senior Community YN
No, false
General Property Information Stories
1
General Property Information Waterfront YN
Yes, true
Heating Other16
Electric, Electric3, Central
Interior Features Other17
Primary Bathroom - Tub with Shower, Built-in Features, Ceiling Fan(s), Walk-In Closet(s)
Internet Address Display YN
true
Internet Automated Valuation Display YN
false
Internet Consumer Comment YN
false
Internet Entire Listing Display YN
true
Laundry Features None10
In Garage
Listing Contract Date
2025-02-12
Listing Terms Other19
Cash, Conventional
Location Tax and Legal Country
US
Location Tax and Legal Parcel Number
7435-05-14-0020
Location Tax and Legal Tax Annual Amount
8707.0
Location Tax and Legal Tax Legal Description4
LOT 2 RESUB OF BLK 14 SILVER SANDS SEC A MB 25 PG 50 PER OR 4619 PG 4757 PER OR 7352 PG 1085 PER OR 7610 PGS 1316-1318 INC
Location Tax and Legal Tax Year
2024
Lock Box Type See Remarks
None8
Lot Features Other18
Few Trees
Lot Size Square Feet
13651.7
Major Change Timestamp
2025-03-31T18:25:10Z
Major Change Type
Price Reduced
Modification Timestamp
2025-03-31T18:25:47Z
Other Structures Other20
Guest House
Patio And Porch Features Wrap Around
Front Porch
Possession Other22
Close Of Escrow
Price Change Timestamp
2025-03-31T18:25:10Z
Rental Restrictions 1 Month
true
Road Frontage Type Other25
City Street
Road Surface Type Paved
Asphalt
Room Types Bedroom 1 Level
Main
Room Types Bedroom 2 Level
Main
Room Types Bedroom 3 Level
Main
Room Types Dining Room
true
Room Types Dining Room Level
Main
Room Types Family Room
true
Room Types Family Room Level
Main
Room Types Kitchen Level
Main
Room Types Living Room
true
Room Types Living Room Level
Main
Spa Features Private2
Above Ground
StatusChangeTimestamp
2025-02-13T17:58:39Z
Utilities Other29
Water Connected, Electricity Connected
Water Source Other31
Public






























































