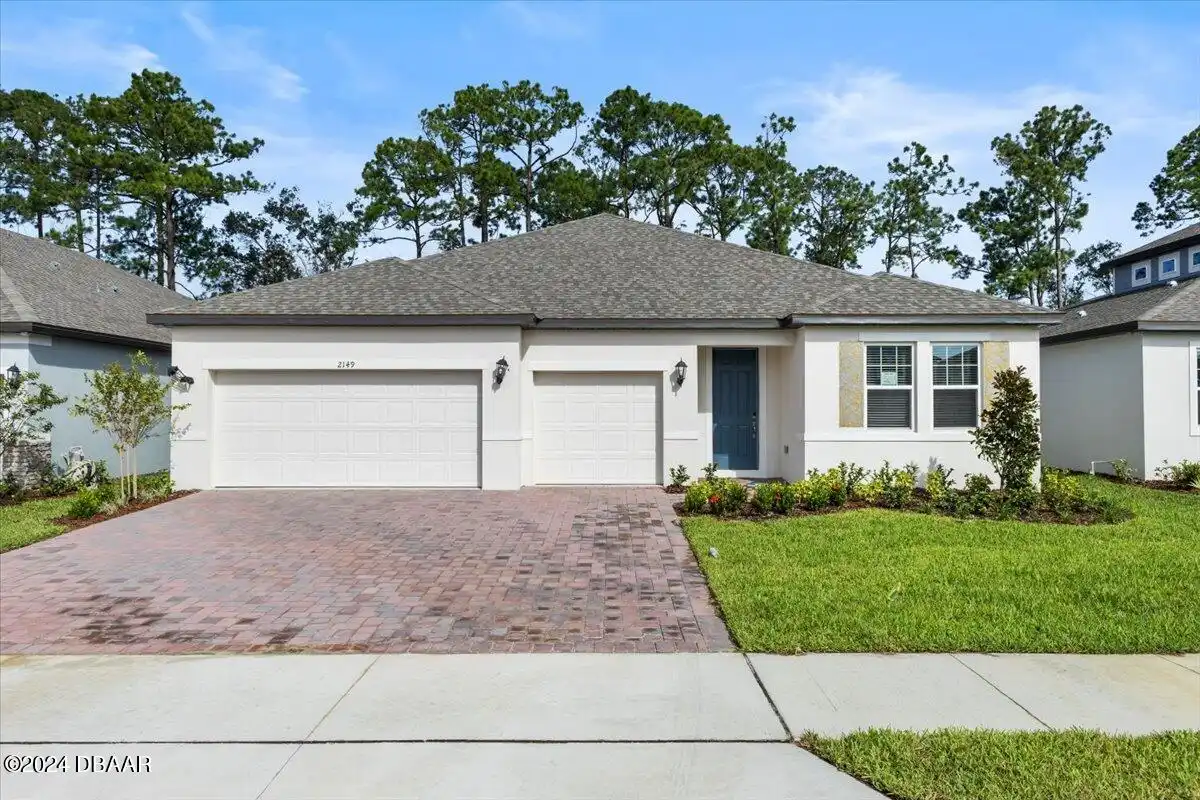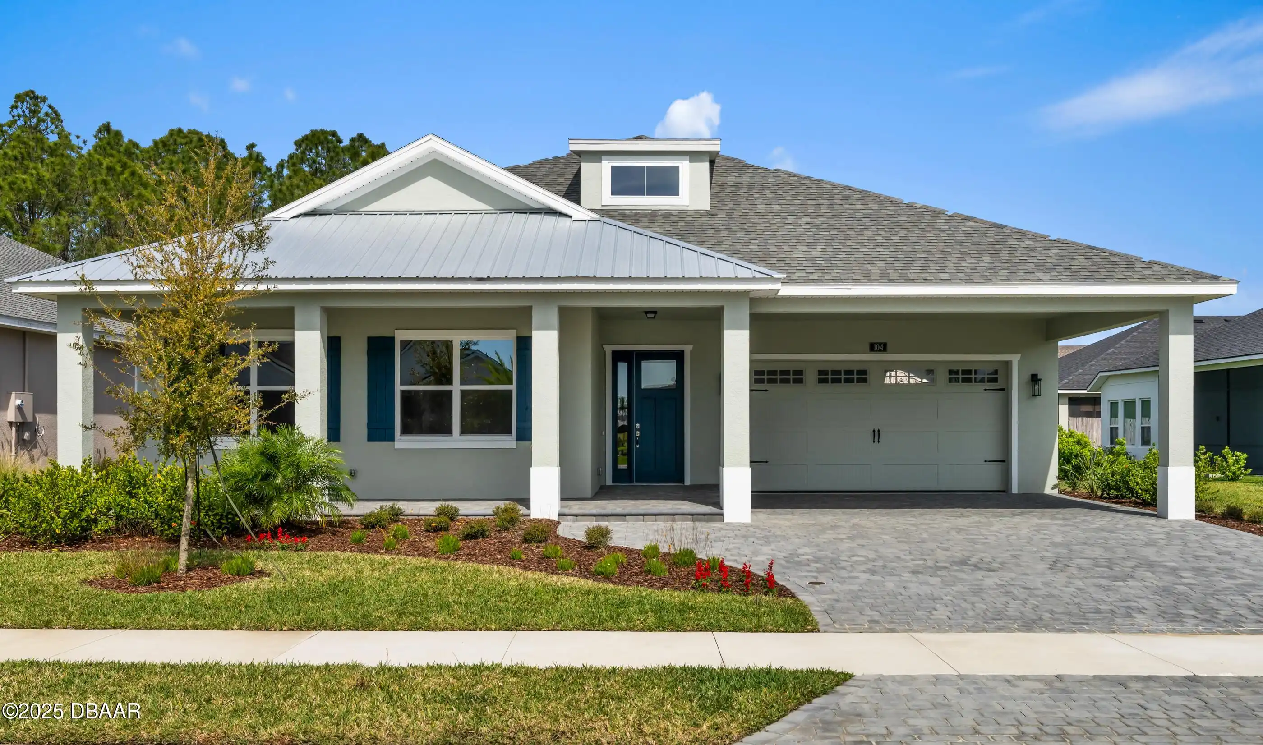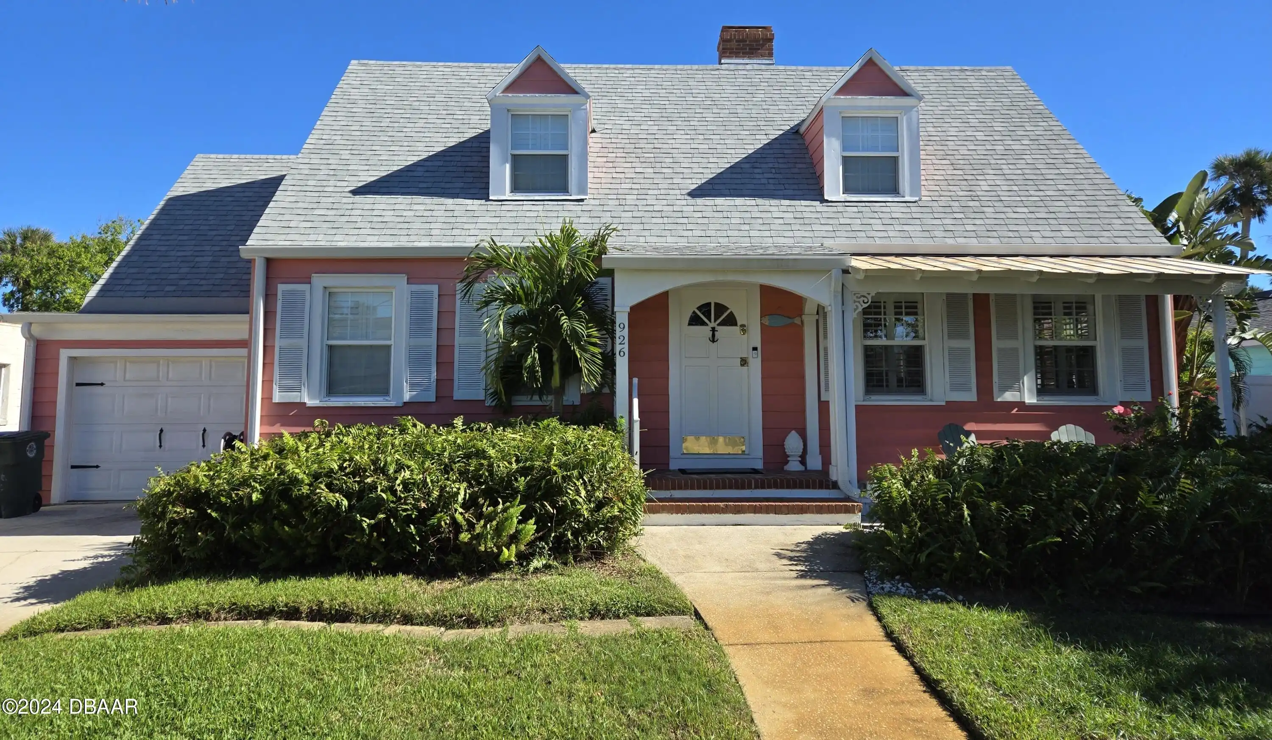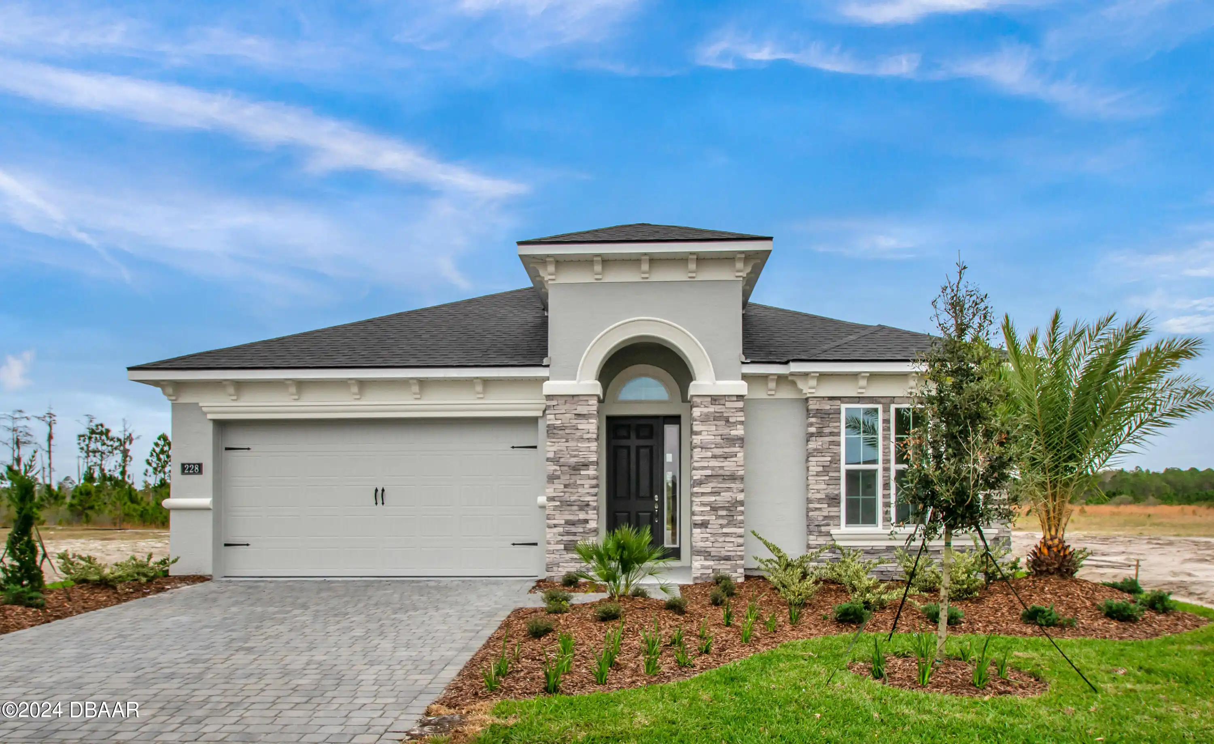Additional Information
Area Major
33 - ISB to LPGA W of 95
Area Minor
33 - ISB to LPGA W of 95
Appliances Other5
Dishwasher, Microwave, Gas Cooktop, Refrigerator
Association Amenities Other2
Maintenance Grounds, Golf Course, Clubhouse, Jogging Path, Tennis Court(s), Fitness Center
Association Fee Includes Other4
Maintenance Grounds, Maintenance Grounds2
Bathrooms Total Decimal
3.0
Construction Materials Other8
Stucco, Block
Contract Status Change Date
2025-01-08
Cooling Other7
Electric, Central Air
Current Use Other10
Residential
Currently Not Used Accessibility Features YN
No
Currently Not Used Bathrooms Total
3.0
Currently Not Used Building Area Total
3528.0, 2561.0
Currently Not Used Carport YN
No, false
Currently Not Used Garage Spaces
2.0
Currently Not Used Garage YN
Yes, true
Currently Not Used Living Area Source
Public Records
Currently Not Used New Construction YN
No, false
Fireplace Features Other12
Gas
Foundation Details See Remarks2
Slab
General Property Information Accessory Dwelling Unit YN
No
General Property Information Association Fee
210.0
General Property Information Association Fee 2 Frequency
Annually
General Property Information Association Fee Frequency
Quarterly
General Property Information Association YN
Yes, true
General Property Information CDD Fee Amount
804.0
General Property Information CDD Fee YN
Yes
General Property Information Direction Faces
North
General Property Information Directions
LPGA Blvd to Champion then make second left on Acclaim and then first right in to Acclaim
General Property Information Furnished
Unfurnished
General Property Information Homestead YN
Yes
General Property Information List PriceSqFt
253.81
General Property Information Property Attached YN2
No, false
General Property Information Senior Community YN
No, false
General Property Information Stories
1
General Property Information Waterfront YN
Yes, true
Heating Other16
Heat Pump, Electric, Electric3, Central
Interior Features Other17
Breakfast Bar, Open Floorplan, Ceiling Fan(s), Guest Suite, Split Bedrooms, Kitchen Island, Walk-In Closet(s)
Internet Address Display YN
true
Internet Automated Valuation Display YN
true
Internet Consumer Comment YN
true
Internet Entire Listing Display YN
true
Laundry Features None10
Washer Hookup, Electric Dryer Hookup
Listing Contract Date
2025-01-08
Listing Terms Other19
Cash, FHA, Conventional, VA Loan
Location Tax and Legal Country
US
Location Tax and Legal Parcel Number
5216-01-00-0040
Location Tax and Legal Tax Annual Amount
9681.0
Location Tax and Legal Tax Legal Description4
LOT 4 LIONSPAW ACCLAIM TRACT A MB 45 PGS 39-41 INC PER OR 4942 PG 0546 PER OR 6047 PGS 0737-0738 PER OR 6916 PG 3439 PER OR 7099 PG 0635 PER OR 7211 PGS 0579-0580 PER OR 7337 PG 4194 PER OR 7893 PG 2183
Location Tax and Legal Tax Year
2024
Location Tax and Legal Zoning Description
Residential
Lock Box Type See Remarks
Supra
Lot Features Other18
Cul-De-Sac
Lot Size Square Feet
20198.77
Major Change Timestamp
2025-01-08T18:08:41.000Z
Major Change Type
New Listing
Modification Timestamp
2025-01-09T14:23:08.000Z
Patio And Porch Features Wrap Around
Porch, Front Porch, Wrap Around, Rear Porch, Screened, Patio, Side Porch, Covered2, Covered
Pets Allowed Yes
Cats OK, Dogs OK, Yes
Possession Other22
Close Of Escrow
Road Surface Type Paved
Asphalt
Room Types Bedroom 1 Level
Main
Room Types Bedroom 2 Level
Main
Room Types Bedroom 3 Level
Main
Room Types Bedroom 4 Level
Main
Room Types Dining Room
true
Room Types Dining Room Level
Main
Room Types Family Room
true
Room Types Family Room Level
Main
Room Types Kitchen Level
Main
Room Types Living Room
true
Room Types Living Room Level
Main
Sewer Unknown
Public Sewer
StatusChangeTimestamp
2025-01-08T18:08:40.000Z
Utilities Other29
Water Connected, Cable Connected, Natural Gas Connected, Electricity Connected, Sewer Connected
Water Source Other31
Private, Private3






































